Kitchen with Grey Cabinets and a Feature Wall Ideas and Designs
Refine by:
Budget
Sort by:Popular Today
1 - 20 of 557 photos
Item 1 of 3

A bright and charming basement kitchen creates a coherent scheme with each colour complementing the next. A white Corian work top wraps around grey silk finished lacquered cupboard doors and draws. The look is complete with hexagonal terracotta floor tiles that bounce off the original brick work above the oven adding a traditional element.

Кухня-столовая
Medium sized contemporary grey and white u-shaped kitchen/diner in Other with flat-panel cabinets, grey cabinets, wood worktops, porcelain splashback, black appliances, porcelain flooring, beige floors, beige worktops and a feature wall.
Medium sized contemporary grey and white u-shaped kitchen/diner in Other with flat-panel cabinets, grey cabinets, wood worktops, porcelain splashback, black appliances, porcelain flooring, beige floors, beige worktops and a feature wall.

Recent renovation of an open plan kitchen and living area which included structural changes including a wall knockout and the installation of aluminium sliding doors. The Scandinavian style design consists of modern graphite kitchen cabinetry, an off-white quartz worktop, stainless steel cooker and a double Belfast sink on the rectangular island paired with brushed brass Caple taps to coordinate with the brushed brass pendant and wall lights. The living section of the space is light, layered and airy featuring various textures such as a sandstone wall behind the cream wood-burning stove, tongue and groove panelled wall, a bobble area rug, herringbone laminate floor and an antique tan leather chaise lounge.

Beautiful Handleless Open Plan Kitchen in Lava Grey Satin Lacquer Finish. A stunning accent wall adds a bold feel to the space.
Photo of a medium sized contemporary galley kitchen/diner in London with flat-panel cabinets, grey cabinets, an island, grey floors, stainless steel appliances, light hardwood flooring and a feature wall.
Photo of a medium sized contemporary galley kitchen/diner in London with flat-panel cabinets, grey cabinets, an island, grey floors, stainless steel appliances, light hardwood flooring and a feature wall.
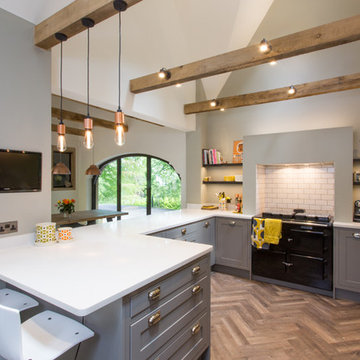
Photo of a large classic l-shaped kitchen/diner in Gloucestershire with a submerged sink, raised-panel cabinets, grey cabinets, composite countertops, white splashback, black appliances, medium hardwood flooring, a breakfast bar and a feature wall.
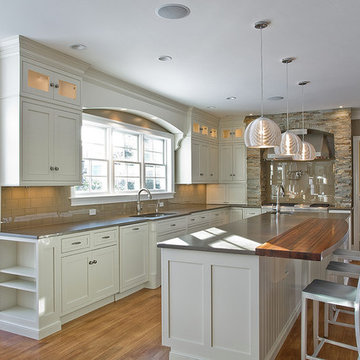
This is an example of a rural u-shaped kitchen in Boston with shaker cabinets, wood worktops, beige splashback, grey cabinets, stainless steel appliances, glass tiled splashback and a feature wall.

As part of a refurbishment of their 1930’s house, our clients wanted a bright, elegant contemporary kitchen to sit comfortably in a new modern rear extension. Older rooms in the property were also knocked through to create a large family room with living and dining areas and an entertaining space that includes a subterranean wine cellar and a bespoke cocktail cabinet.
The slab-style soft-close kitchen door fronts are finished in matt lacquer in Alpine White for tall cabinetry, and Dust Grey for door and deep drawer fronts in the three-metre island, all with matching-coloured carcases. We designed the island to feature a recessed mirrored plinth and with LED strip lights at the base to provide a floating effect to the island when illuminated at night. To combine the two cabinetry colours, the extra-long worktop is comprised of two pieces of bookmatched 20mm thick Dekton, a proprietary blend of natural quartz stone, porcelain and glass in Aura, a white surface with a feint grey vein running through it. The surface of the island is split into two zones for food preparation and cooking.
On the prep side is a one and half sized undermount sink and from the 1810 Company, together with an InSinkerator waste disposal unit and a Quooker Flex 3-in1 Boiling Water Tap. Installed within the island is a 60cm integrated dishwasher by Miele. On the cooking side is a flush-mounted 90cm Novy Panorama vented downdraft induction hob, which features a ventilation tower within the surface of the hob that rises up to 30cm to extract grease and cooking vapours at source, directly next to the pans. When cooking has ended, the tower retracts back into the surface to be completely concealed.
Within the run of tall cabinetry are storage cupboards, plus and integrated larder fridge and tall freezer, both by Siemens. Housed at the centre is a bank of ovens, all by Neff. These comprise two 60cm Slide&Hide pyrolytic ovens, one beneath 45cm a CircoTherm Steam Oven and the other beneath a 45cm Combination Microwave. At the end of the run is a large breakfast cupboard with pocket doors that open fully to reveal interior shelving with LED lighting and a stylish grey mirror back panel.
A further freestanding cocktail bar was designed for the open plan living space.

Shop our all-new range of Handle L-shaped Kitchen Silver grey kitchen units with Verona cherry finish & Dust grey kitchen cabinets & cupboards with antique brown Borneo, including Fitted Worktops, appliances, cabinets, & cupboards custom-made to your Kitchen measurements. To order, call now at 0203 397 8387 & book your Free No-obligation Home Design Visit.
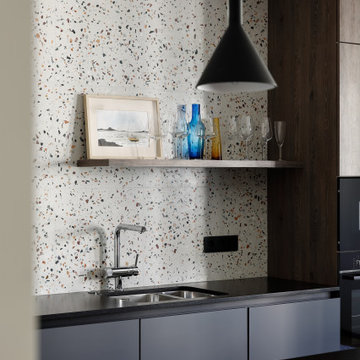
Кухня без навесных ящиков, с островом и пеналами под технику.
Фартук выполнен из натуральных плит терраццо.
Мойка подстольная врезная и комбинированный смеситель с фильтром 2-в-1

Rick Lee Photography
Inspiration for a medium sized traditional l-shaped kitchen/diner in Other with a submerged sink, raised-panel cabinets, grey cabinets, granite worktops, grey splashback, stone tiled splashback, stainless steel appliances, medium hardwood flooring, brown floors, a breakfast bar and a feature wall.
Inspiration for a medium sized traditional l-shaped kitchen/diner in Other with a submerged sink, raised-panel cabinets, grey cabinets, granite worktops, grey splashback, stone tiled splashback, stainless steel appliances, medium hardwood flooring, brown floors, a breakfast bar and a feature wall.
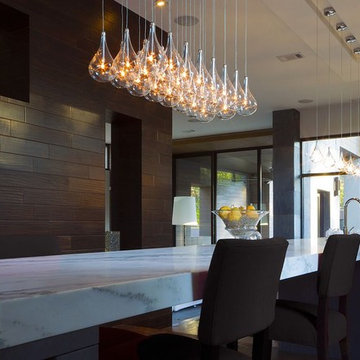
This is an example of a modern kitchen in Atlanta with flat-panel cabinets, grey cabinets and a feature wall.
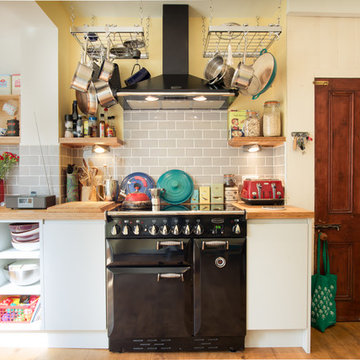
Nina Petchey, Bells and Bows Photography
Inspiration for a medium sized bohemian l-shaped kitchen/diner in Other with a belfast sink, flat-panel cabinets, grey cabinets, wood worktops, grey splashback, metro tiled splashback, black appliances, medium hardwood flooring, no island and a feature wall.
Inspiration for a medium sized bohemian l-shaped kitchen/diner in Other with a belfast sink, flat-panel cabinets, grey cabinets, wood worktops, grey splashback, metro tiled splashback, black appliances, medium hardwood flooring, no island and a feature wall.

Industrial style kitchen with led feature lighting, recessed ceiling lights and pendant lights, granite island worktop, quartz side worktops, reclaimed scaffold board shelving and tower unit surrounds, exposed brick and flint walls, integrated ovens and microwave, bespoke reclaimed scaffold board island-end book-case, resin stone double sink, home automation system
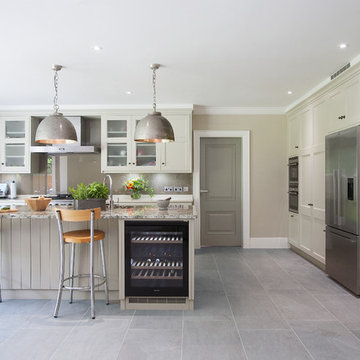
Design ideas for a classic kitchen in Surrey with recessed-panel cabinets, grey cabinets, grey splashback, glass sheet splashback, stainless steel appliances, an island and a feature wall.
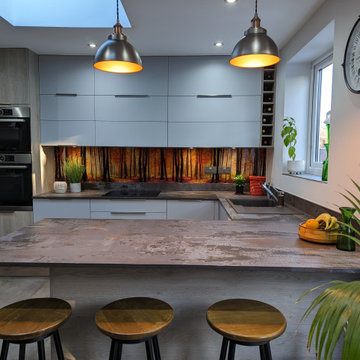
The industrial pendant lights over the breakfast bar add to the theme of the space and add a nice glow to the breakfast bar area.
Inspiration for a medium sized urban u-shaped kitchen/diner in London with flat-panel cabinets, grey cabinets, composite countertops, multi-coloured splashback, glass sheet splashback, black appliances, porcelain flooring, grey worktops and a feature wall.
Inspiration for a medium sized urban u-shaped kitchen/diner in London with flat-panel cabinets, grey cabinets, composite countertops, multi-coloured splashback, glass sheet splashback, black appliances, porcelain flooring, grey worktops and a feature wall.
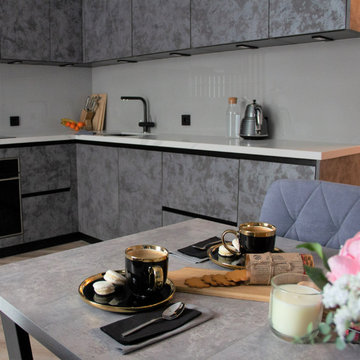
Проект для мужчины в ЖК "Пять звезд" в Санкт-Петербурге. Кухня-столовая.
Inspiration for a medium sized contemporary grey and white single-wall kitchen/diner in Saint Petersburg with grey cabinets, composite countertops, vinyl flooring, brown floors, white worktops and a feature wall.
Inspiration for a medium sized contemporary grey and white single-wall kitchen/diner in Saint Petersburg with grey cabinets, composite countertops, vinyl flooring, brown floors, white worktops and a feature wall.

Design ideas for a medium sized u-shaped kitchen/diner with an integrated sink, glass-front cabinets, grey cabinets, engineered stone countertops, grey splashback, engineered quartz splashback, integrated appliances, concrete flooring, a breakfast bar, grey floors, grey worktops, a drop ceiling and a feature wall.

Modern Kitchen Design - Full refurbishment open plan living
This is an example of a medium sized modern grey and white l-shaped open plan kitchen in Other with a single-bowl sink, flat-panel cabinets, grey cabinets, quartz worktops, grey splashback, glass sheet splashback, black appliances, laminate floors, no island, multi-coloured floors, multicoloured worktops and a feature wall.
This is an example of a medium sized modern grey and white l-shaped open plan kitchen in Other with a single-bowl sink, flat-panel cabinets, grey cabinets, quartz worktops, grey splashback, glass sheet splashback, black appliances, laminate floors, no island, multi-coloured floors, multicoloured worktops and a feature wall.
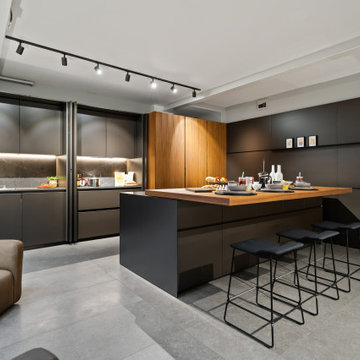
The sliding breakfast bar worktop can be opened to use as a table or closed to conceal the hob and sink.
Photo of a medium sized modern grey and brown galley kitchen/diner in London with a single-bowl sink, flat-panel cabinets, grey cabinets, wood worktops, grey splashback, engineered quartz splashback, integrated appliances, porcelain flooring, an island, grey floors, grey worktops, exposed beams and a feature wall.
Photo of a medium sized modern grey and brown galley kitchen/diner in London with a single-bowl sink, flat-panel cabinets, grey cabinets, wood worktops, grey splashback, engineered quartz splashback, integrated appliances, porcelain flooring, an island, grey floors, grey worktops, exposed beams and a feature wall.

Кухня без навесных ящиков, с островом и пеналами под технику.
Обеденный стол раздвижной.
Фартук выполнен из натуральных плит терраццо.
Kitchen with Grey Cabinets and a Feature Wall Ideas and Designs
1