Kitchen with Grey Cabinets and a Feature Wall Ideas and Designs
Refine by:
Budget
Sort by:Popular Today
161 - 180 of 608 photos
Item 1 of 3
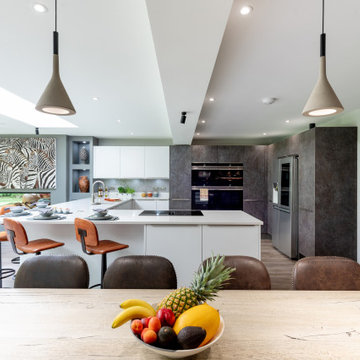
A contemporary open-plan German Kitchen utilising a concrete effect and matt white door. The client brief was to create the perfect space for entertaining their children & grandchildren throughout the year.
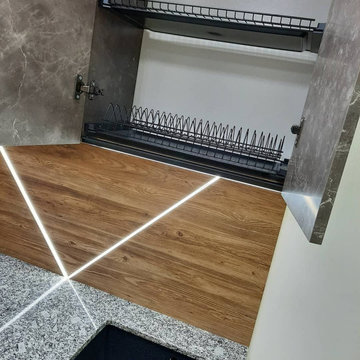
Преобразите свою кухню с помощью нашего небольшого серо-белого дизайна кухни с высокой стеклянной витриной и элегантными фасадами под мрамор
Design ideas for a small contemporary grey and white single-wall open plan kitchen in Moscow with an integrated sink, flat-panel cabinets, grey cabinets, granite worktops, brown splashback, wood splashback, black appliances, ceramic flooring, no island, white floors, grey worktops and a feature wall.
Design ideas for a small contemporary grey and white single-wall open plan kitchen in Moscow with an integrated sink, flat-panel cabinets, grey cabinets, granite worktops, brown splashback, wood splashback, black appliances, ceramic flooring, no island, white floors, grey worktops and a feature wall.
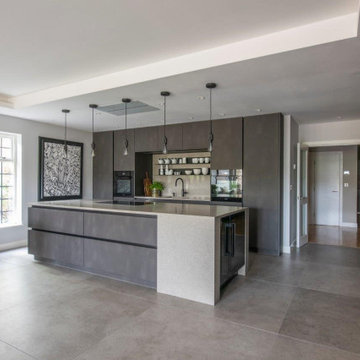
This luxury apartment was transformed by removing a midi height wall as you walked in and changing the floor from a beech colour wood to the vast porcelain tiles. The whole space feels twice the size and the stunning kitchen looks great bit also functions well. The clients say they just smile when they walk in and the whole room comes together and they are proud to have friends over. Diane has worked her magic and we just love her work
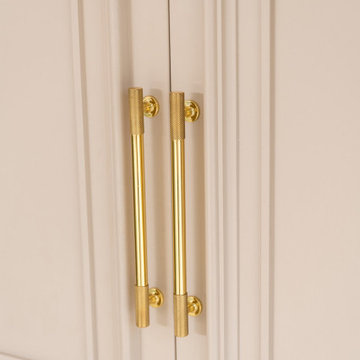
Renovating a home is not for the faint-hearted and when you’re a keen cook, renovating a cottage located in the beautiful British countryside, the kitchen is bound to be at the centre of the project. The brief was to create a spacious, open-plan kitchen for entertaining and cooking delicious meals from a state-of-the-art appliance. Our clients wanted something a little different than the traditional shaker and opted for our Mapesbury handleless design.
At the heart of this neutral-coloured kitchen is an island that transcends its utilitarian purpose with serene aesthetics and flawless functionality. Positioning the appliances, bin solutions and sink area, allowed for the kitchen’s perimeter to include distinctive elements like a breakfast pantry and an exquisite mantel focal point. With the island having a generous surface, this also doubles as a functional workspace and a central hub for social interaction.
The space is equipped with a Wolf 1219mm Dual Fuel Range with 4 Burners, Chargrill & Griddle. This robust stainless steel appliance effortlessly integrates into the large moulding design, guaranteeing a cohesive and efficient cooking workspace. Above is a bespoke hood where a Westin Twin Motor Prime Pro Extractor is installed for ultimate airflow satisfaction.
The complete WOW factor goes into this walk-in pantry, where our furniture makes an additional room, floor-to-ceiling. It’s the most culinary convenience we have ever seen in the corner of an expansive open-plan space!
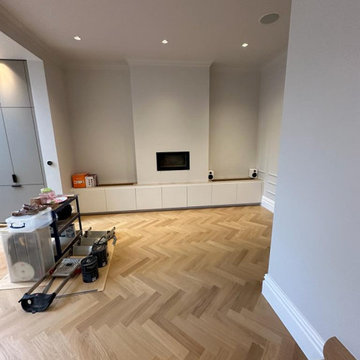
Photo of an expansive modern grey and white kitchen in London with a submerged sink, grey cabinets, quartz worktops, white splashback, marble splashback, integrated appliances, an island, grey worktops, a drop ceiling and a feature wall.
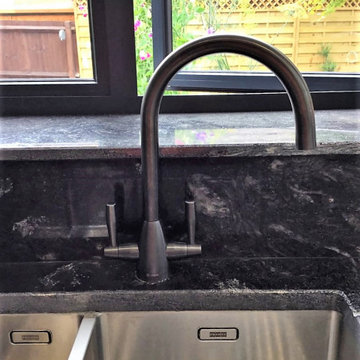
The Fanke Eiger tap with its Swan shaped neck, not only looks great, is a high quality tap.
Here it is in Silk steel finish. It is also available in Chrome.
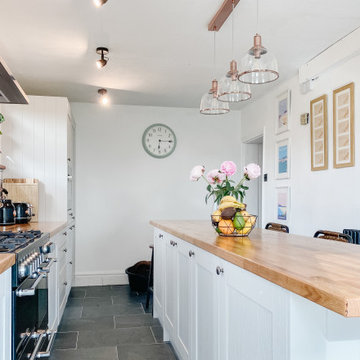
The property was built in 1799 and the clients wanted to honour the history of the house whilst creating a space with modern functionality. This brief translated to natural materials that would wear gracefully over time combined with an effortless space plan and integrated appliances. This renovation encapsulated so many of our favourite design moments; stone floors, wooden benchtops, glazed tiles and of course, a kitchen island.
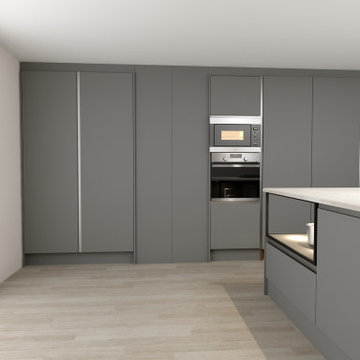
Shop our all-new range of Handle L-shaped Kitchen Silver grey kitchen units with Verona cherry finish & Dust grey kitchen cabinets & cupboards with antique brown Borneo, including Fitted Worktops, appliances, cabinets, & cupboards custom-made to your Kitchen measurements. To order, call now at 0203 397 8387 & book your Free No-obligation Home Design Visit.
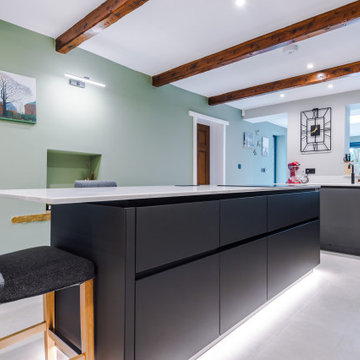
Furniture by Leicht F45 Carbon Grey
Worktops Calacatta Gold 20mm Quartz
Siemens Studioline appliances
Quooker Hot Tap
Design ideas for a medium sized contemporary galley open plan kitchen in Manchester with a built-in sink, flat-panel cabinets, grey cabinets, quartz worktops, glass sheet splashback, stainless steel appliances, an island, white worktops and a feature wall.
Design ideas for a medium sized contemporary galley open plan kitchen in Manchester with a built-in sink, flat-panel cabinets, grey cabinets, quartz worktops, glass sheet splashback, stainless steel appliances, an island, white worktops and a feature wall.
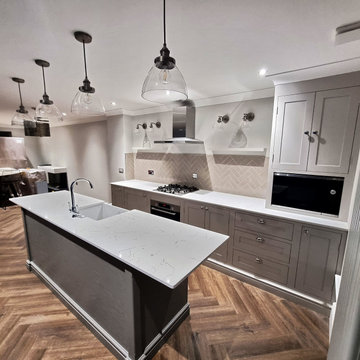
Design ideas for a traditional open plan kitchen in Manchester with shaker cabinets, grey cabinets, quartz worktops, beige splashback, ceramic splashback, black appliances, an island, brown floors, white worktops and a feature wall.
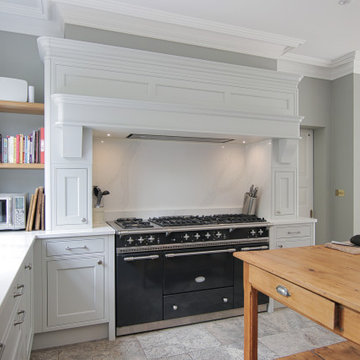
Inspiration for a large grey and white u-shaped kitchen/diner in Berkshire with a belfast sink, shaker cabinets, grey cabinets, quartz worktops, white splashback, stone slab splashback, black appliances, limestone flooring, an island, grey floors, white worktops and a feature wall.
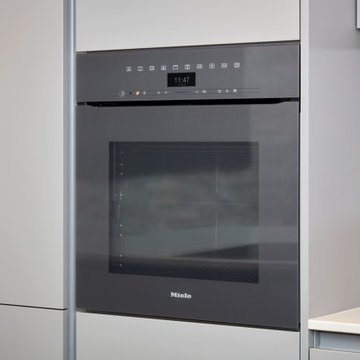
Design ideas for a medium sized contemporary grey and white l-shaped kitchen/diner in Other with a single-bowl sink, flat-panel cabinets, grey cabinets, quartz worktops, metallic splashback, mirror splashback, black appliances, vinyl flooring, an island, brown floors, white worktops, a vaulted ceiling and a feature wall.
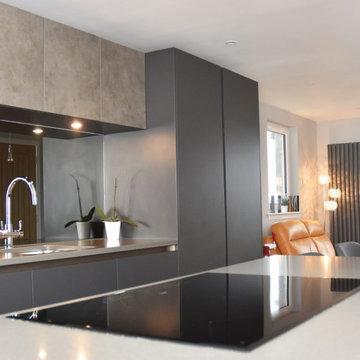
This is an example of a medium sized contemporary l-shaped kitchen/diner in Other with an integrated sink, flat-panel cabinets, grey cabinets, integrated appliances, an island, grey floors, grey worktops and a feature wall.
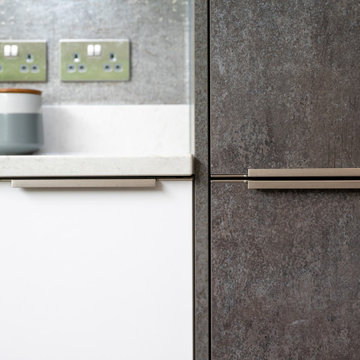
A contemporary open-plan German Kitchen utilising a concrete effect and matt white door. The client brief was to create the perfect space for entertaining their children & grandchildren throughout the year.
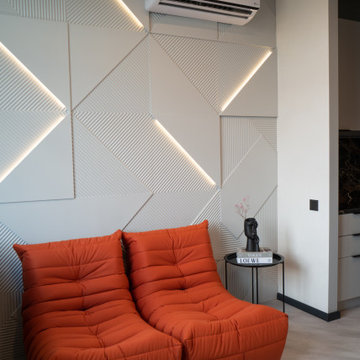
Современная квартира для сдачи в аренду
This is an example of a medium sized industrial grey and white galley kitchen/diner in Moscow with a submerged sink, flat-panel cabinets, grey cabinets, engineered stone countertops, black splashback, metal splashback, stainless steel appliances, vinyl flooring, grey floors, black worktops and a feature wall.
This is an example of a medium sized industrial grey and white galley kitchen/diner in Moscow with a submerged sink, flat-panel cabinets, grey cabinets, engineered stone countertops, black splashback, metal splashback, stainless steel appliances, vinyl flooring, grey floors, black worktops and a feature wall.
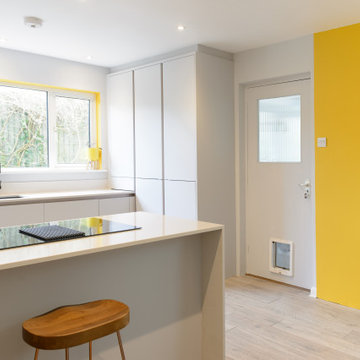
Medium sized modern u-shaped kitchen in Cornwall with flat-panel cabinets, grey cabinets, composite countertops, white splashback, an island, white worktops and a feature wall.
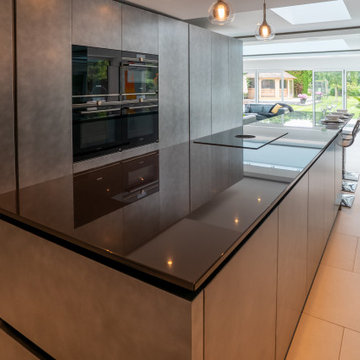
Contemporary kitchen in a special metal lacquer with pocket doors hiding even the sink
Design ideas for a large contemporary kitchen/diner in Berkshire with an integrated sink, flat-panel cabinets, grey cabinets, integrated appliances, an island, black worktops and a feature wall.
Design ideas for a large contemporary kitchen/diner in Berkshire with an integrated sink, flat-panel cabinets, grey cabinets, integrated appliances, an island, black worktops and a feature wall.
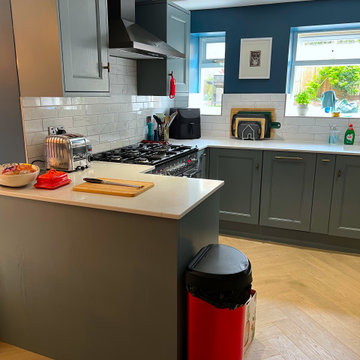
Contemporary open plan kitchen with sleek dark cabinetry and stainless steel appliances, providing an ideal space for entertaining and cooking.
Inspiration for a small contemporary grey and white u-shaped kitchen/diner in London with an integrated sink, recessed-panel cabinets, grey cabinets, granite worktops, white splashback, cement tile splashback, black appliances, light hardwood flooring, an island, beige worktops and a feature wall.
Inspiration for a small contemporary grey and white u-shaped kitchen/diner in London with an integrated sink, recessed-panel cabinets, grey cabinets, granite worktops, white splashback, cement tile splashback, black appliances, light hardwood flooring, an island, beige worktops and a feature wall.
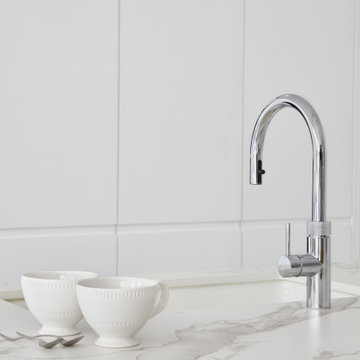
As part of a refurbishment of their 1930’s house, our clients wanted a bright, elegant contemporary kitchen to sit comfortably in a new modern rear extension. Older rooms in the property were also knocked through to create a large family room with living and dining areas and an entertaining space that includes a subterranean wine cellar and a bespoke cocktail cabinet.
The slab-style soft-close kitchen door fronts are finished in matt lacquer in Alpine White for tall cabinetry, and Dust Grey for door and deep drawer fronts in the three-metre island, all with matching-coloured carcases. We designed the island to feature a recessed mirrored plinth and with LED strip lights at the base to provide a floating effect to the island when illuminated at night. To combine the two cabinetry colours, the extra-long worktop is comprised of two pieces of bookmatched 20mm thick Dekton, a proprietary blend of natural quartz stone, porcelain and glass in Aura, a white surface with a feint grey vein running through it. The surface of the island is split into two zones for food preparation and cooking.
On the prep side is a one and half sized undermount sink and from the 1810 Company, together with an InSinkerator waste disposal unit and a Quooker Flex 3-in1 Boiling Water Tap. Installed within the island is a 60cm integrated dishwasher by Miele. On the cooking side is a flush-mounted 90cm Novy Panorama vented downdraft induction hob, which features a ventilation tower within the surface of the hob that rises up to 30cm to extract grease and cooking vapours at source, directly next to the pans. When cooking has ended, the tower retracts back into the surface to be completely concealed.
Within the run of tall cabinetry are storage cupboards, plus and integrated larder fridge and tall freezer, both by Siemens. Housed at the centre is a bank of ovens, all by Neff. These comprise two 60cm Slide&Hide pyrolytic ovens, one beneath 45cm a CircoTherm Steam Oven and the other beneath a 45cm Combination Microwave. At the end of the run is a large breakfast cupboard with pocket doors that open fully to reveal interior shelving with LED lighting and a stylish grey mirror back panel.
A further freestanding cocktail bar was designed for the open plan living space.
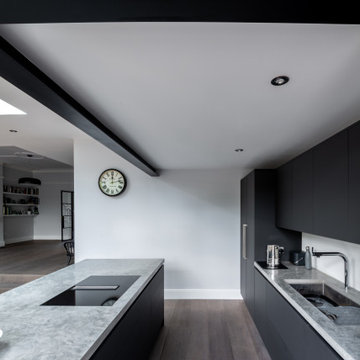
Photo of an expansive industrial grey and black open plan kitchen in London with an integrated sink, flat-panel cabinets, grey cabinets, granite worktops, white splashback, black appliances, medium hardwood flooring, an island, brown floors, grey worktops, a vaulted ceiling and a feature wall.
Kitchen with Grey Cabinets and a Feature Wall Ideas and Designs
9