Kitchen with Grey Cabinets Ideas and Designs
Refine by:
Budget
Sort by:Popular Today
61 - 80 of 208 photos
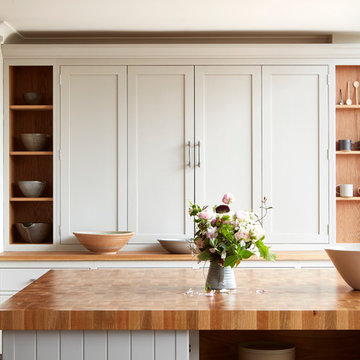
This classic country kitchen shows shaker at its best with the use of simple lines made beautiful through use of natural colour and material throughout.
From the smooth Carrara marble to the resilient oak end grain island, multiple work surfaces give a varied and tactile feel to the room and maintain the natural ambience.
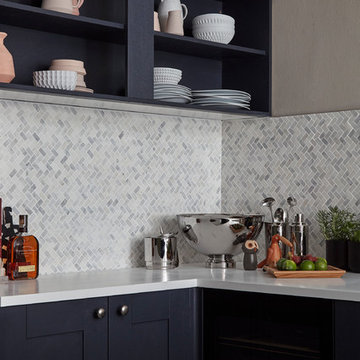
Battersea Builders were proud to be selected as the preferred builder for the Houzz of 2018 project, showcasing the latest in design and interiors.
Photo Credit: @runforthehills
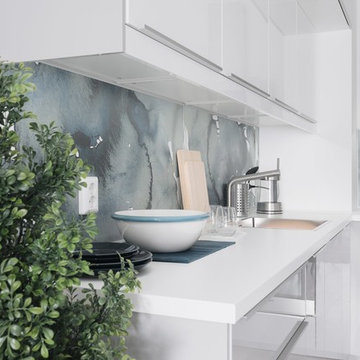
This is an example of a scandi galley open plan kitchen in Saint Petersburg with a built-in sink, flat-panel cabinets, grey cabinets, laminate countertops, blue splashback, stainless steel appliances, laminate floors, no island, grey floors and white worktops.
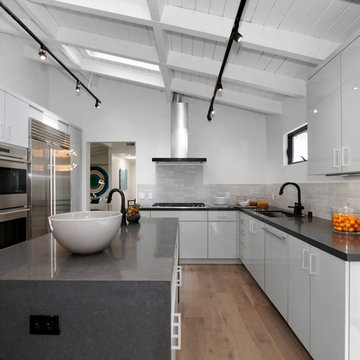
Photographer- Charmaine David
Medium sized contemporary l-shaped kitchen/diner in Los Angeles with flat-panel cabinets, grey cabinets, engineered stone countertops, dark hardwood flooring, multiple islands, a submerged sink, grey splashback, ceramic splashback and stainless steel appliances.
Medium sized contemporary l-shaped kitchen/diner in Los Angeles with flat-panel cabinets, grey cabinets, engineered stone countertops, dark hardwood flooring, multiple islands, a submerged sink, grey splashback, ceramic splashback and stainless steel appliances.
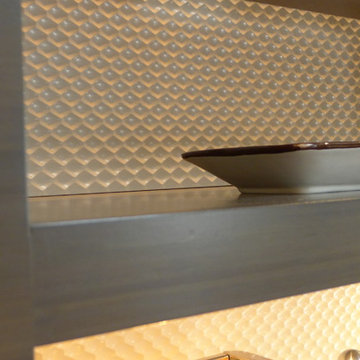
Huge re-model including taking ceiling from a flat ceiling to a complete transformation. Bamboo custom cabinetry was given a grey stain, mixed with walnut strip on the bar and the island given a different stain. Huge amounts of storage from deep pan corner drawers, roll out trash, coffee station, built in refrigerator, wine and alcohol storage, appliance garage, pantry and appliance storage, the amounts go on and on. Floating shelves with a back that just grabs the eye takes this kitchen to another level. The clients are thrilled with this huge difference from their original space.
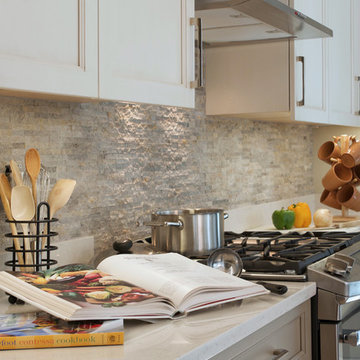
This is an example of a medium sized contemporary single-wall kitchen/diner in Boston with a submerged sink, recessed-panel cabinets, grey cabinets, granite worktops, grey splashback, stone tiled splashback, stainless steel appliances, light hardwood flooring and an island.
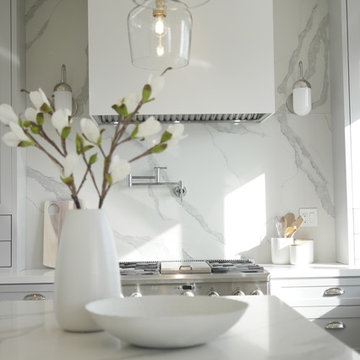
Design ideas for a large contemporary u-shaped kitchen/diner in Toronto with a single-bowl sink, shaker cabinets, grey cabinets, engineered stone countertops, white splashback, stone slab splashback, stainless steel appliances, light hardwood flooring, an island and grey floors.
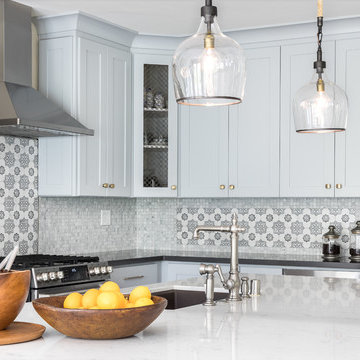
Hand painted marble tiles set the stage to entertain. The wire mesh screens help break the upper cabinets and the drop pendants add just a touch of sparkle. Dual tone countertops.
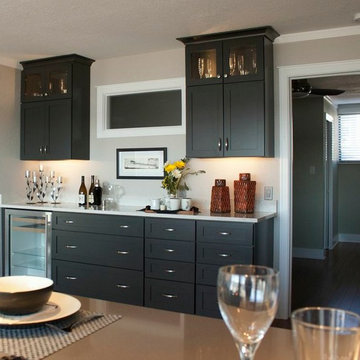
wet bar with wine cooler Featuring Dura Supreme Cabinetry.
Photo of a large contemporary u-shaped open plan kitchen in Grand Rapids with flat-panel cabinets, grey cabinets, granite worktops, white splashback, metro tiled splashback, stainless steel appliances, bamboo flooring and an island.
Photo of a large contemporary u-shaped open plan kitchen in Grand Rapids with flat-panel cabinets, grey cabinets, granite worktops, white splashback, metro tiled splashback, stainless steel appliances, bamboo flooring and an island.
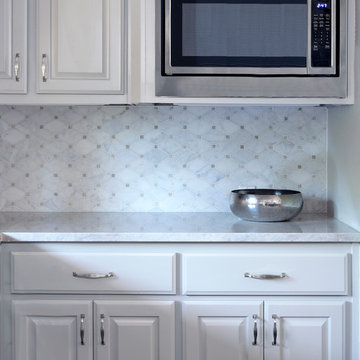
Design ideas for a medium sized classic l-shaped kitchen/diner in Austin with a submerged sink, raised-panel cabinets, grey cabinets, stainless steel appliances, dark hardwood flooring, an island, brown floors, quartz worktops, white splashback, mosaic tiled splashback and white worktops.
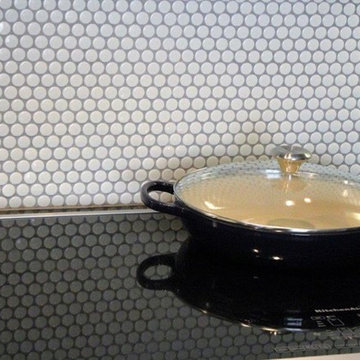
This beautiful kitchen in North Richland Hills was created to offer the sought after open concept kitchen and family room area. By removing walls, rebuilding cabinet moldings and using contrast of colors in the biscuit colored penny tiles for the backsplash, gray cabinets with black granite countertops and natural colored porcelain floor tiles this home radiates a warm, coordinating décor that is both updated and classic and one the homeowners will enjoy for years to come.
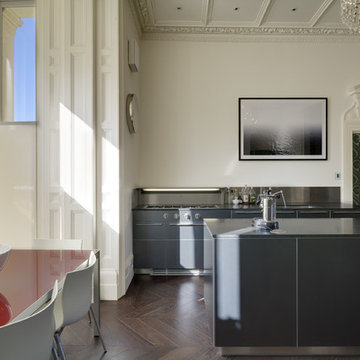
We were commissioned to transform a large run-down flat occupying the ground floor and basement of a grand house in Hampstead into a spectacular contemporary apartment.
The property was originally built for a gentleman artist in the 1870s who installed various features including the gothic panelling and stained glass in the living room, acquired from a French church.
Since its conversion into a boarding house soon after the First World War, and then flats in the 1960s, hardly any remedial work had been undertaken and the property was in a parlous state.
Photography: Bruce Heming
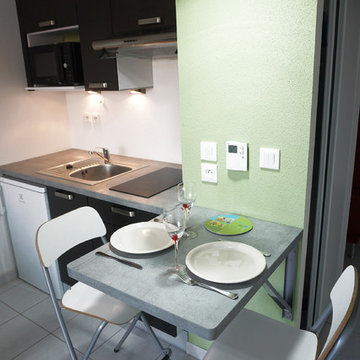
"Berlin", un exemple de nos différents studios meublés, décorés sur le thème d'une capitale. Photo Jean-Luc Staedel
Photo of a small modern l-shaped kitchen/diner in Strasbourg with a submerged sink, grey cabinets, laminate countertops, white splashback, white appliances, ceramic flooring and an island.
Photo of a small modern l-shaped kitchen/diner in Strasbourg with a submerged sink, grey cabinets, laminate countertops, white splashback, white appliances, ceramic flooring and an island.
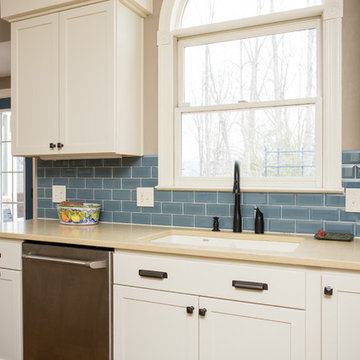
Some great rooms are really great! This one features a large taupe grey island with raised bar seating, Off white perimeter cabinets and sturdy utilitarian stools, hardware and light fixtures. The look is eclectic transitional. An intentional cornflower blue accent color is used for glass subway back splash tile, patio door, rugs, and accessories to connect and balance this expansive cheerful space where an active family of seven, occupy every square inch of space.
Designer/Contractor --Sharon Scharrer, Images -- Swartz Photography
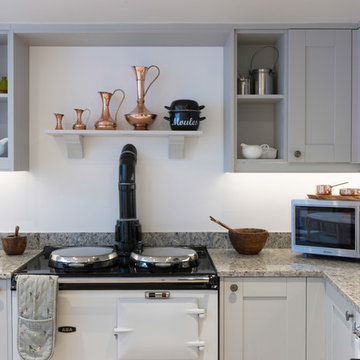
Light Grey Shaker style U shape fitted kitchen with Amrbosia White Granite
Mandy Donneky
Inspiration for a medium sized modern u-shaped kitchen/diner in Cornwall with shaker cabinets, grey cabinets and granite worktops.
Inspiration for a medium sized modern u-shaped kitchen/diner in Cornwall with shaker cabinets, grey cabinets and granite worktops.
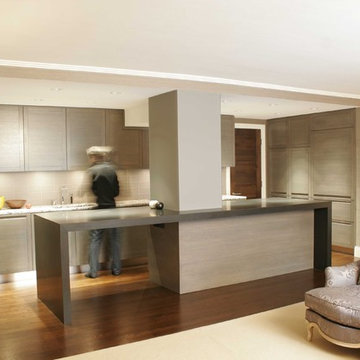
This apartment was fully renovated in a contemporary/ transitional style in the Gold Coast neighborhood of Chicago. Photo was taken by Dan Tornheim
Photo of a contemporary l-shaped open plan kitchen in Chicago with shaker cabinets, grey cabinets, grey splashback and metro tiled splashback.
Photo of a contemporary l-shaped open plan kitchen in Chicago with shaker cabinets, grey cabinets, grey splashback and metro tiled splashback.
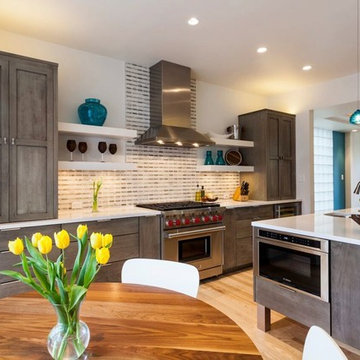
Design ideas for a large modern single-wall open plan kitchen in Philadelphia with a built-in sink, shaker cabinets, multi-coloured splashback, stainless steel appliances, light hardwood flooring, an island and grey cabinets.
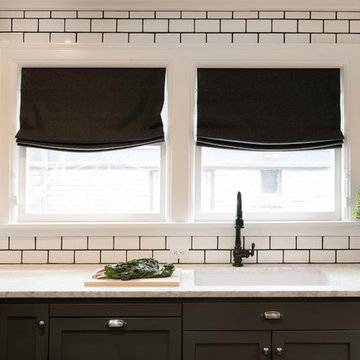
Kitchen with painted cabinets and custom Roman shades
Photography: Tom Marks
Design ideas for a large classic u-shaped enclosed kitchen in Seattle with a single-bowl sink, shaker cabinets, grey cabinets, marble worktops, white splashback, ceramic splashback, integrated appliances, dark hardwood flooring, a breakfast bar and brown floors.
Design ideas for a large classic u-shaped enclosed kitchen in Seattle with a single-bowl sink, shaker cabinets, grey cabinets, marble worktops, white splashback, ceramic splashback, integrated appliances, dark hardwood flooring, a breakfast bar and brown floors.
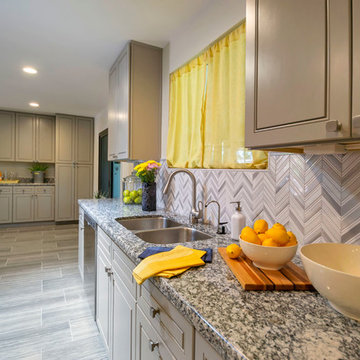
Quick Pic Tours
This is an example of a medium sized modern l-shaped kitchen in Phoenix with a submerged sink, beaded cabinets, grey cabinets, granite worktops, white splashback, mosaic tiled splashback, stainless steel appliances, porcelain flooring and no island.
This is an example of a medium sized modern l-shaped kitchen in Phoenix with a submerged sink, beaded cabinets, grey cabinets, granite worktops, white splashback, mosaic tiled splashback, stainless steel appliances, porcelain flooring and no island.
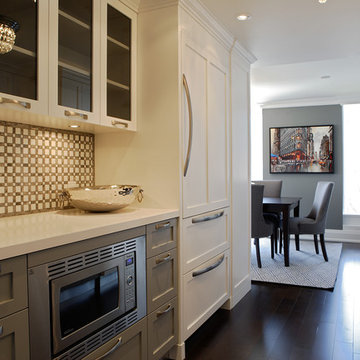
We had such a great time working here – my clients didn’t want to see anything until the space was 100% completed – but they were living next door. So we had some fun times during the 4 month renovation, sneaking things in, hoping we wouldn’t bump into them in the hallway or that we’d have the door open when they were walking past! The reveal was a highlight of my career – actually I thought my clients might pass out from excitement.
My personal favourites are the kitchen cabinetry – all custom designed and coloured, same with the master closet….who needs a guest room when you can have a closet!! The en-suite bathroom is quite the transformation as is the entrance foyer. Actually I love it all. Especially the his & hers twin sectionals in the living room – this was a first for me putting two sectionals in a living space and I love the end result.
Before and after photographs can be found on our website.
Photography by Tim McGhie
Kitchen with Grey Cabinets Ideas and Designs
4