Kitchen with Grey Splashback and a Breakfast Bar Ideas and Designs
Refine by:
Budget
Sort by:Popular Today
1 - 20 of 18,027 photos
Item 1 of 3

Photo of a contemporary galley kitchen in Other with a submerged sink, flat-panel cabinets, white cabinets, grey splashback, integrated appliances, a breakfast bar, grey floors and black worktops.

Design ideas for a contemporary u-shaped kitchen/diner in London with a submerged sink, flat-panel cabinets, grey cabinets, concrete worktops, grey splashback, integrated appliances, concrete flooring, a breakfast bar, grey floors and grey worktops.

The original space was a long, narrow room, with a tv and sofa on one end, and a dining table on the other. Both zones felt completely disjointed and at loggerheads with one another. Attached to the space, through glazed double doors, was a small kitchen area, illuminated in borrowed light from the conservatory and an uninspiring roof light in a connecting space.
But our designers knew exactly what to do with this home that had so much untapped potential. Starting by moving the kitchen into the generously sized orangery space, with informal seating around a breakfast bar. Creating a bright, welcoming, and social environment to prepare family meals and relax together in close proximity. In the warmer months the French doors, positioned within this kitchen zone, open out to a comfortable outdoor living space where the family can enjoy a chilled glass of wine and a BBQ on a cool summers evening.

Design ideas for a contemporary l-shaped kitchen in Gold Coast - Tweed with a submerged sink, flat-panel cabinets, blue cabinets, grey splashback, stone slab splashback, medium hardwood flooring, a breakfast bar, brown floors and grey worktops.

Free ebook, Creating the Ideal Kitchen. DOWNLOAD NOW
Our clients had been in their home since the early 1980’s and decided it was time for some updates. We took on the kitchen, two bathrooms and a powder room.
The layout in the kitchen was functional for them, so we kept that pretty much as is. Our client wanted a contemporary-leaning transitional look — nice clean lines with a gray and white palette. Light gray cabinets with a slightly darker gray subway tile keep the northern exposure light and airy. They also purchased some new furniture for their breakfast room and adjoining family room, so the whole space looks completely styled and new. The light fixtures are staggered and give a nice rhythm to the otherwise serene feel.
The homeowners were not 100% sold on the flooring choice for little powder room off the kitchen when I first showed it, but now they think it is one of the most interesting features of the design. I always try to “push” my clients a little bit because that’s when things can get really fun and this is what you are paying for after all, ideas that you may not come up with on your own.
We also worked on the two upstairs bathrooms. We started first on the hall bath which was basically just in need of a face lift. The floor is porcelain tile made to look like carrera marble. The vanity is white Shaker doors fitted with a white quartz top. We re-glazed the cast iron tub.
The master bath was a tub to shower conversion. We used a wood look porcelain plank on the main floor along with a Kohler Tailored vanity. The custom shower has a barn door shower door, and vinyl wallpaper in the sink area gives a rich textured look to the space. Overall, it’s a pretty sophisticated look for its smaller fooprint.
Designed by: Susan Klimala, CKD, CBD
Photography by: Michael Alan Kaskel
For more information on kitchen and bath design ideas go to: www.kitchenstudio-ge.com

Small contemporary u-shaped open plan kitchen in Novosibirsk with a submerged sink, flat-panel cabinets, composite countertops, stainless steel appliances, porcelain flooring, a breakfast bar, white floors, white worktops, grey cabinets and grey splashback.

Design ideas for a contemporary u-shaped kitchen in Melbourne with a submerged sink, flat-panel cabinets, white cabinets, grey splashback, stone slab splashback, stainless steel appliances, a breakfast bar and white worktops.

Photo of a contemporary galley kitchen in Frankfurt with flat-panel cabinets, white cabinets, grey splashback, a breakfast bar, grey floors and grey worktops.

Wide shot of a modern neutral kitchen, with Royale Blanc HanStone quartz countertops and honed Wicked White quartzite backsplash.
Photo of a classic kitchen/diner in Boston with recessed-panel cabinets, beige cabinets, engineered stone countertops, grey splashback, stone slab splashback, stainless steel appliances, a breakfast bar, white worktops and a submerged sink.
Photo of a classic kitchen/diner in Boston with recessed-panel cabinets, beige cabinets, engineered stone countertops, grey splashback, stone slab splashback, stainless steel appliances, a breakfast bar, white worktops and a submerged sink.

Photo Credit: Dennis Jourdan
Medium sized contemporary u-shaped kitchen/diner in Chicago with a single-bowl sink, flat-panel cabinets, medium wood cabinets, engineered stone countertops, grey splashback, porcelain splashback, stainless steel appliances, porcelain flooring, a breakfast bar, multi-coloured floors and grey worktops.
Medium sized contemporary u-shaped kitchen/diner in Chicago with a single-bowl sink, flat-panel cabinets, medium wood cabinets, engineered stone countertops, grey splashback, porcelain splashback, stainless steel appliances, porcelain flooring, a breakfast bar, multi-coloured floors and grey worktops.
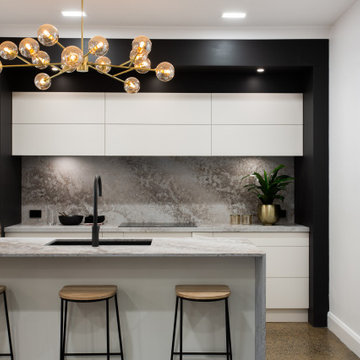
The ideas and inspiration for this luxurious kitchen was the use of the bold industrial selection of the Caesarstone Australia Excava engineered stone. This stone combines features of rust and concrete. The natural beauty of raw materials create a dramatic contrast with the dark bulkhead and luminous joinery.

Photo of a medium sized modern l-shaped kitchen/diner in Toronto with a double-bowl sink, flat-panel cabinets, white cabinets, grey splashback, stainless steel appliances, a breakfast bar, grey floors, grey worktops, marble worktops, stone slab splashback and light hardwood flooring.
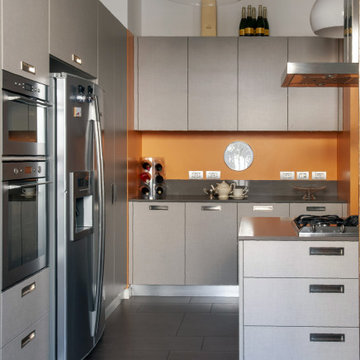
Small traditional u-shaped kitchen in Milan with flat-panel cabinets, grey cabinets, grey splashback, stainless steel appliances, a breakfast bar, grey floors and grey worktops.

Design ideas for a small traditional l-shaped kitchen/diner in Louisville with a single-bowl sink, recessed-panel cabinets, green cabinets, quartz worktops, grey splashback, stone slab splashback, stainless steel appliances, medium hardwood flooring, a breakfast bar and grey worktops.

Photo of a medium sized retro l-shaped kitchen in Seattle with a submerged sink, flat-panel cabinets, medium wood cabinets, grey splashback, a breakfast bar, white floors and grey worktops.
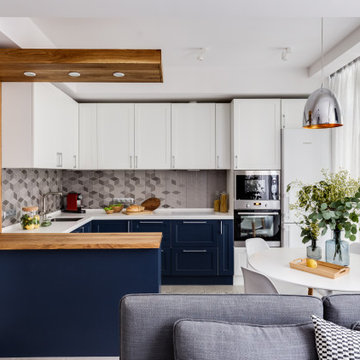
Classic u-shaped kitchen/diner in Moscow with a submerged sink, shaker cabinets, blue cabinets, wood worktops, grey splashback, white appliances, a breakfast bar, beige floors and brown worktops.

Photography by Michael J. Lee
Design ideas for a medium sized contemporary galley kitchen in Boston with a submerged sink, flat-panel cabinets, white cabinets, engineered stone countertops, stainless steel appliances, dark hardwood flooring, a breakfast bar, brown floors, white worktops and grey splashback.
Design ideas for a medium sized contemporary galley kitchen in Boston with a submerged sink, flat-panel cabinets, white cabinets, engineered stone countertops, stainless steel appliances, dark hardwood flooring, a breakfast bar, brown floors, white worktops and grey splashback.

Double tier cutlery divider offers tons of storage and great organization.
Design ideas for a large classic galley kitchen pantry in DC Metro with a submerged sink, shaker cabinets, grey cabinets, quartz worktops, grey splashback, mosaic tiled splashback, stainless steel appliances, medium hardwood flooring, a breakfast bar, brown floors and grey worktops.
Design ideas for a large classic galley kitchen pantry in DC Metro with a submerged sink, shaker cabinets, grey cabinets, quartz worktops, grey splashback, mosaic tiled splashback, stainless steel appliances, medium hardwood flooring, a breakfast bar, brown floors and grey worktops.
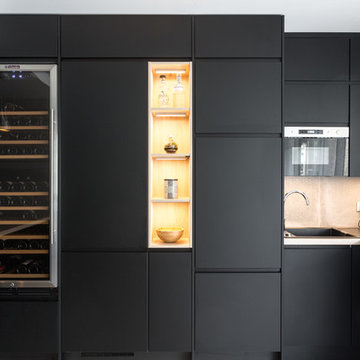
Design ideas for a scandi l-shaped kitchen in Paris with a single-bowl sink, flat-panel cabinets, black cabinets, grey splashback, integrated appliances, a breakfast bar and grey worktops.
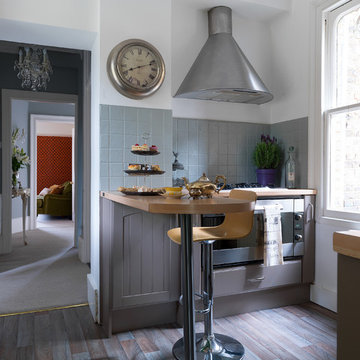
neil davis
Photo of a small traditional kitchen in Other with grey cabinets, wood worktops, grey splashback, stainless steel appliances, a breakfast bar and multi-coloured floors.
Photo of a small traditional kitchen in Other with grey cabinets, wood worktops, grey splashback, stainless steel appliances, a breakfast bar and multi-coloured floors.
Kitchen with Grey Splashback and a Breakfast Bar Ideas and Designs
1