Kitchen with Grey Splashback and Mirror Splashback Ideas and Designs
Refine by:
Budget
Sort by:Popular Today
101 - 120 of 1,086 photos
Item 1 of 3
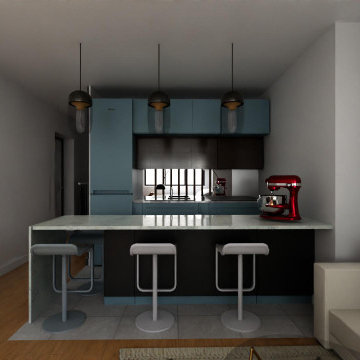
CUISINE
Le mur de la salle de bain fut reculé de 60cm afin d’offrir un espace cuisine confortable pour un usage quotidien.
Le plan de travail est doublé d’un bar en quartz* marbrée “calacatta” offrant ainsi près de 2m60 d’espace pour cuisiner, le bar est quant à lui posé sur les meubles de cuisine et comporte un débord arrière de 20 cm pour que les convives puissent y glisser leurs jambes ainsi qu’un jambage pour les diners en tête à tête. Cette configuration a permis de conserver un espace ouvert et fonctionnel tout en faisant office de table à manger (6 convives peuvent s’y installer en tout confort).
Les façades des meubles de cuisine sont réalisées sur-mesure chez Bocklip dans une teinte Farrow and Ball « Bleu de Nimes » ainsi qu’avec un placage en chine véritable. La crédence ainsi que l’arrière des meubles présents sous le bar sont recouverts d’un miroir fumé afin de renforcer la sensation d’espace tout en créant un lien avec la table basse du salon.
Afin de permettre un usage quotidien confortable la cuisine est également doté de nombreux et profonds placards sur mesures cachés dans le mur jouxtant les plans de travail.
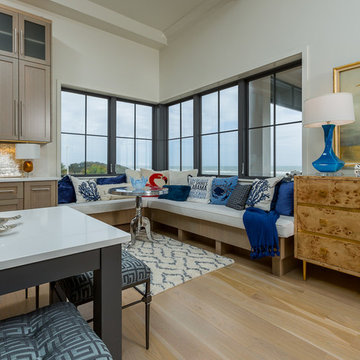
Greg Riegler
Photo of a medium sized nautical l-shaped kitchen/diner in Miami with a single-bowl sink, shaker cabinets, blue cabinets, composite countertops, grey splashback, mirror splashback, stainless steel appliances, concrete flooring and an island.
Photo of a medium sized nautical l-shaped kitchen/diner in Miami with a single-bowl sink, shaker cabinets, blue cabinets, composite countertops, grey splashback, mirror splashback, stainless steel appliances, concrete flooring and an island.
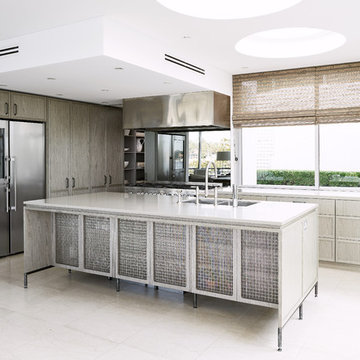
A new kitchen to exuded individuality and elegance, whilst connecting to the weightless, warm and open atmosphere one instantly feels upon entering the property.The decision to use a timber veneer for the cabinetry meant that we had the one of a kind feel that the client desired. Doors were designed with a 35mm edge profile with a mitred detail to all four corners. The unique mixture of the satin nickel finished brass mesh and grill and the timber veneer added warmth to the space which was important as the property faces south.
The feeling of weightlessness and openness was achieved in a number of ways. A steel frame was designed to elevate the island cabinetry. This made the kitchen cabinetry appear light and also made the island look like a piece of bespoke, elegant furniture. The satin nickel finished brass mesh and grill feature doors to the back of the island also add to the open feeling of the kitchen as you can see through the mesh and these cabinets serve as display cabinets. A toughened mirror splashback was also specified. This perfectly reflected the water views, contributing to the open feel of the new kitchen, connecting it to the outside.
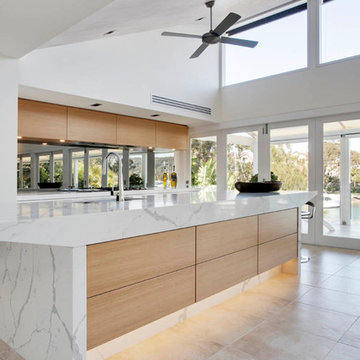
Kitchen. Soft, light-filled Northern Beaches home by the water. Modern style kitchen with scullery. Sculptural island all in calacatta engineered stone.
Photos: Paul Worsley @ Live By The Sea
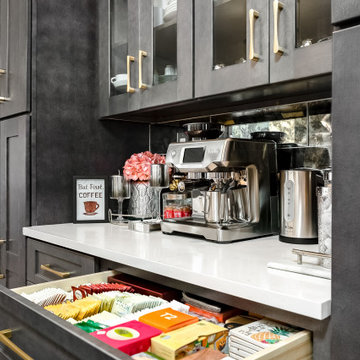
Feature wall with coffee bar
Inspiration for a medium sized classic u-shaped kitchen/diner in New York with a submerged sink, shaker cabinets, grey cabinets, engineered stone countertops, grey splashback, mirror splashback, stainless steel appliances, light hardwood flooring, a breakfast bar, brown floors and white worktops.
Inspiration for a medium sized classic u-shaped kitchen/diner in New York with a submerged sink, shaker cabinets, grey cabinets, engineered stone countertops, grey splashback, mirror splashback, stainless steel appliances, light hardwood flooring, a breakfast bar, brown floors and white worktops.
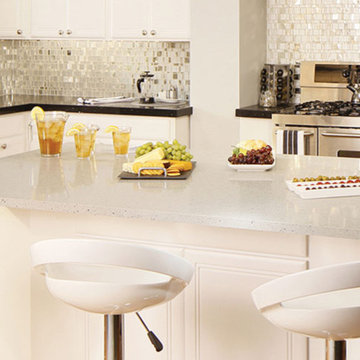
Design ideas for a medium sized contemporary l-shaped open plan kitchen in Orlando with a submerged sink, raised-panel cabinets, white cabinets, engineered stone countertops, grey splashback, mirror splashback, stainless steel appliances, light hardwood flooring, an island, beige floors and white worktops.
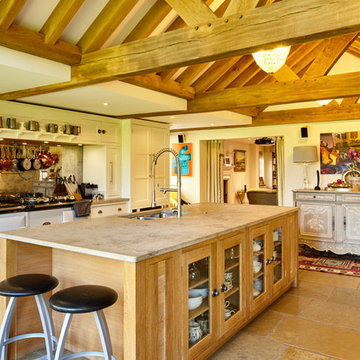
Oak framed kitchen extension. Large central island. Aga with antiqued glass splash back.
Photo of an expansive classic u-shaped kitchen/diner in Berkshire with a built-in sink, glass-front cabinets, limestone worktops, grey splashback, mirror splashback, integrated appliances, limestone flooring, light wood cabinets and a breakfast bar.
Photo of an expansive classic u-shaped kitchen/diner in Berkshire with a built-in sink, glass-front cabinets, limestone worktops, grey splashback, mirror splashback, integrated appliances, limestone flooring, light wood cabinets and a breakfast bar.
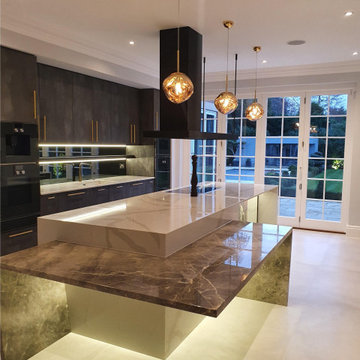
For many years our Creative Director had been dreaming of creating a unique, bespoke and uber cool street art kitchen. It quickly became apparent that the universe had aligned and the perfect opportunity to make her dream become a reality was right in front of her, she found herself surrounded by the most incredible, extensive and amazing street art collection. A cheeky grin appeared on Katies face and she knew exactly what was coming next. Billy the Kid...the much talked about, completely incognito, up and coming street artist, with comparisons to Banksy, was immediately hunted down on Instagram and together via his agents (Walton Fine Arts), in top secret fashion to keep his unknown identity a secret, they collaborated on fusing his bold, bright, personalized and original street art with the luxury Italian kitchen brand Pedini.
The kitchen showcases a beautiful sultry, dark metallic door for depth and texture. Gaggenau Vario refrigeration and cooking appliances and a Quooker tap system in the stunning patinated brass finish.
The island really was the focal point and practically gave the clients a central beautiful working space, Gold Mammorea quartz worktop with its beautiful veining encases the island worktop and sides then the absolutely stunning Fiore Dibosco marble table that is beautifully lit with hidden led channels, wraps the island corner with its gravity defying angled end panels. The unique and individual commissioned Billy the Kid art installation on the back of the island creates total wow factor, the artwork included very personal touches...the family’s names, the dog gets a mention too and positive words that sum up the love this family so evidently share. Even the 3 cherubs Billy created look uncannily like the client’s 3 children, a wonderful touch. This kitchen is a truly unique and stunningly original installation, we love that Billy the Kid jumped on board with the concept presented to him.
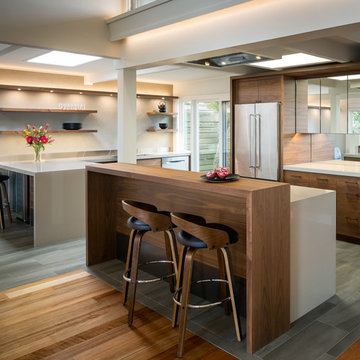
This is an example of a retro u-shaped kitchen/diner in San Francisco with a submerged sink, flat-panel cabinets, dark wood cabinets, composite countertops, grey splashback, mirror splashback, stainless steel appliances, porcelain flooring, an island, grey floors and beige worktops.
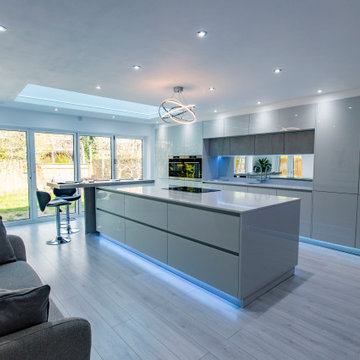
This stunning handless kitchen with a large island and concrete breakfast bar works well as the family hub.
Inspiration for a large modern single-wall kitchen/diner in Cardiff with an integrated sink, flat-panel cabinets, grey cabinets, quartz worktops, grey splashback, mirror splashback, stainless steel appliances, laminate floors, an island, brown floors and white worktops.
Inspiration for a large modern single-wall kitchen/diner in Cardiff with an integrated sink, flat-panel cabinets, grey cabinets, quartz worktops, grey splashback, mirror splashback, stainless steel appliances, laminate floors, an island, brown floors and white worktops.
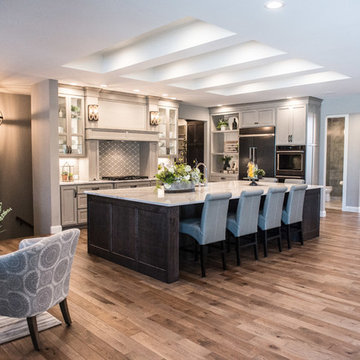
Mandi B Photography
Inspiration for an expansive traditional l-shaped open plan kitchen in Chicago with a single-bowl sink, glass-front cabinets, grey cabinets, engineered stone countertops, grey splashback, mirror splashback, stainless steel appliances, medium hardwood flooring, an island, brown floors and white worktops.
Inspiration for an expansive traditional l-shaped open plan kitchen in Chicago with a single-bowl sink, glass-front cabinets, grey cabinets, engineered stone countertops, grey splashback, mirror splashback, stainless steel appliances, medium hardwood flooring, an island, brown floors and white worktops.
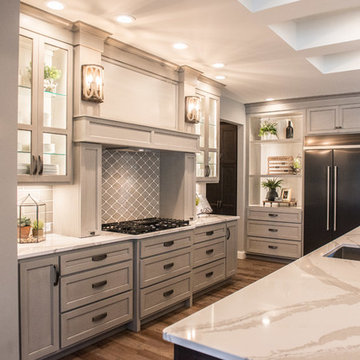
Decorative display shelving is backlit for an open & airy feel.
Mandi B Photography
Inspiration for an expansive traditional l-shaped open plan kitchen in Chicago with a single-bowl sink, glass-front cabinets, grey cabinets, engineered stone countertops, grey splashback, mirror splashback, stainless steel appliances, medium hardwood flooring, an island, brown floors and white worktops.
Inspiration for an expansive traditional l-shaped open plan kitchen in Chicago with a single-bowl sink, glass-front cabinets, grey cabinets, engineered stone countertops, grey splashback, mirror splashback, stainless steel appliances, medium hardwood flooring, an island, brown floors and white worktops.
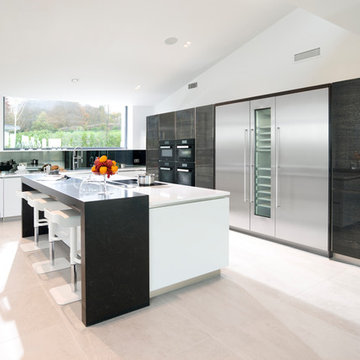
From our Urban Style range, the cabinetry is finished in a combination of High Gloss Terra Oak and Brilliant White. The worktops have been designed with Blanco Zeus Silestone Quartz with a contrasting breakfast bar in Doradus Silestone Quartz.
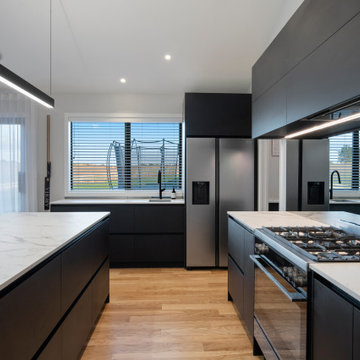
Modern open plan kitchen in Auckland with black cabinets, engineered stone countertops, grey splashback, mirror splashback, stainless steel appliances, light hardwood flooring, an island and white worktops.

Designed for an extended family home - Bespoke handleless kitchen – spraypainted in Gloss Grey and Anthracite custom colours. 20mm Silestone Niebla Suede work surfaces with shark nose profile and waterfall gables on the island. The open plan space also provides living and dining areas.
ImagesInfinity Media
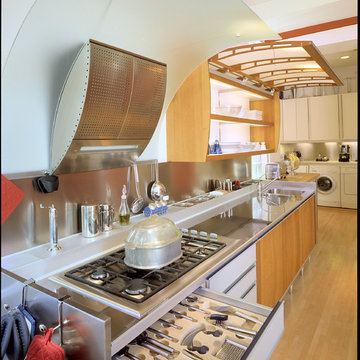
This is an example of a large contemporary u-shaped kitchen/diner in Chicago with flat-panel cabinets, light wood cabinets, stainless steel worktops, grey splashback, stainless steel appliances, light hardwood flooring, no island, an integrated sink, mirror splashback and beige floors.
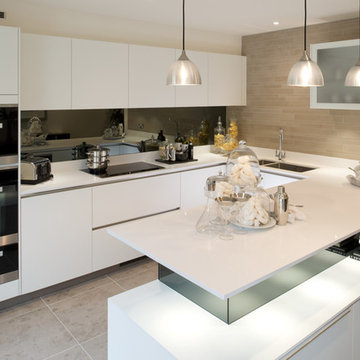
Seven Contemporary open plan kitchen diners for a new build development of townhouses in Shepherd's Bush, London.
Matt white satin lacquered furniture with matching white polished quartz worktop achieve a fresh, modern look.
With smoked mirrored accents to add depth and contrast.
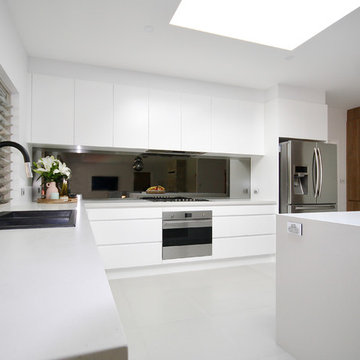
MODERN RETREAT.
- Caesarstone 'Fresh Concrete'
- 80mm feature stone on island
- Two tone doors
- Polytec 'Prime Oak Woodmatt'
- Smokey Mirror Splashback
- Fitted with Blum hardware
Sheree Bounassif, Kitchens by Emanuel
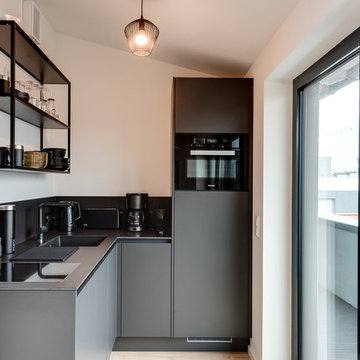
Während linksseitig Kpchfeld und Spüle für Ihre Tätigkeit in der Küche bereitstehen, bietet der Winkel Platz für Toaster und Kaffeemaschine. Backofen und Kühlschrank sind im Hochschrank integriert.
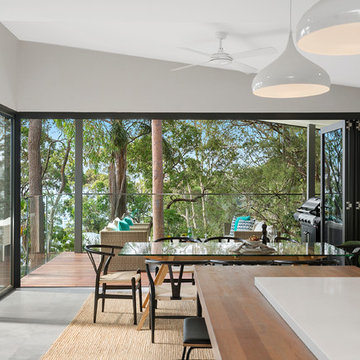
Inspiration for a large modern galley kitchen in Sunshine Coast with a double-bowl sink, recessed-panel cabinets, white cabinets, wood worktops, grey splashback, mirror splashback, stainless steel appliances, light hardwood flooring, an island, grey floors and white worktops.
Kitchen with Grey Splashback and Mirror Splashback Ideas and Designs
6