Kitchen with Grey Splashback and Yellow Worktops Ideas and Designs
Refine by:
Budget
Sort by:Popular Today
1 - 20 of 182 photos
Item 1 of 3

DreamDesign®25, Springmoor House, is a modern rustic farmhouse and courtyard-style home. A semi-detached guest suite (which can also be used as a studio, office, pool house or other function) with separate entrance is the front of the house adjacent to a gated entry. In the courtyard, a pool and spa create a private retreat. The main house is approximately 2500 SF and includes four bedrooms and 2 1/2 baths. The design centerpiece is the two-story great room with asymmetrical stone fireplace and wrap-around staircase and balcony. A modern open-concept kitchen with large island and Thermador appliances is open to both great and dining rooms. The first-floor master suite is serene and modern with vaulted ceilings, floating vanity and open shower.
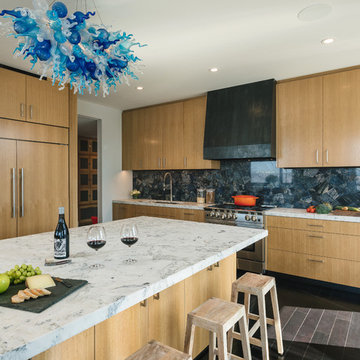
Photo by KuDa Photography
Contemporary l-shaped kitchen in Portland with a single-bowl sink, light wood cabinets, marble worktops, dark hardwood flooring, an island, grey splashback, integrated appliances, grey floors and yellow worktops.
Contemporary l-shaped kitchen in Portland with a single-bowl sink, light wood cabinets, marble worktops, dark hardwood flooring, an island, grey splashback, integrated appliances, grey floors and yellow worktops.
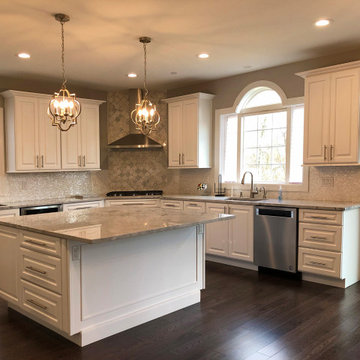
You can get a good feel for the generous prep and serving spaces in this picture. All the wall cabinets on the perimeter are 27" wide, which contributes to the sense of balance and equilibrium in this kitchen design.

This open floor-plan kitchen consists of a large island, stainless steel appliances, semi-custom cabinetry, and ample natural lighting.
Design ideas for a large traditional single-wall open plan kitchen in Milwaukee with a belfast sink, shaker cabinets, dark wood cabinets, engineered stone countertops, grey splashback, ceramic splashback, stainless steel appliances, terracotta flooring, an island, multi-coloured floors, yellow worktops and a vaulted ceiling.
Design ideas for a large traditional single-wall open plan kitchen in Milwaukee with a belfast sink, shaker cabinets, dark wood cabinets, engineered stone countertops, grey splashback, ceramic splashback, stainless steel appliances, terracotta flooring, an island, multi-coloured floors, yellow worktops and a vaulted ceiling.

View of off-kitchen sitting room
Classic kitchen pantry in Houston with flat-panel cabinets, white cabinets, grey splashback, porcelain splashback, porcelain flooring, grey floors and yellow worktops.
Classic kitchen pantry in Houston with flat-panel cabinets, white cabinets, grey splashback, porcelain splashback, porcelain flooring, grey floors and yellow worktops.

New butler's pantry with slate floors and high-gloss cabinets.
Contemporary galley kitchen in Boston with a submerged sink, flat-panel cabinets, white cabinets, grey splashback, concrete worktops, white appliances, black floors, yellow worktops and slate flooring.
Contemporary galley kitchen in Boston with a submerged sink, flat-panel cabinets, white cabinets, grey splashback, concrete worktops, white appliances, black floors, yellow worktops and slate flooring.

This is an example of a large modern galley kitchen/diner in New York with a submerged sink, flat-panel cabinets, white cabinets, engineered stone countertops, grey splashback, stone slab splashback, integrated appliances, ceramic flooring, a breakfast bar, beige floors and yellow worktops.
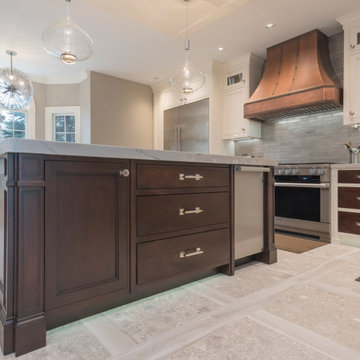
Besides the subtle details in the panels, cabinetry, mullion doors, and island ceiling, this modern white kitchen is more interesting through the combination of materials and colors. Like the addition of a dark mahogany stained island, shelves and drawer fronts, the stainless steel appliances and a copper hood. Plenty of details to keep you interested and engaged.
For more kitchens visit our website wlkitchenandhome.com
.
.
.
.
.
#kitchenmanufacture #kitchenideas #luxurydesign #luxurykitchens #bespokekitchens #bespokekitchendesign #beautifulkitchens #spaciouskitchens #whitedesign #whitekitchen #designhomes #cozyhome #newjerseyhomes #mansionkitchens #njmansion #njhomes #homeremodel #luxuryhomes #luxuryinteriors #contemporarykitchen #njkitchens #kitchensnewyork #nyckitchen #njcabinets #millworkInstallation #kitchenisland #njkitchenrenovation #kitchenhoods #rangehood
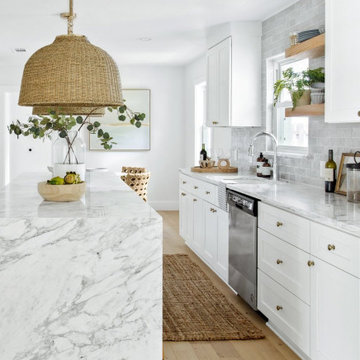
Interior Design By Designer and Broker Jessica Koltun Home | Selling Dallas Texas
Design ideas for an expansive contemporary galley kitchen/diner in Dallas with a single-bowl sink, beaded cabinets, yellow cabinets, marble worktops, grey splashback, stone tiled splashback, stainless steel appliances, light hardwood flooring, an island, brown floors and yellow worktops.
Design ideas for an expansive contemporary galley kitchen/diner in Dallas with a single-bowl sink, beaded cabinets, yellow cabinets, marble worktops, grey splashback, stone tiled splashback, stainless steel appliances, light hardwood flooring, an island, brown floors and yellow worktops.
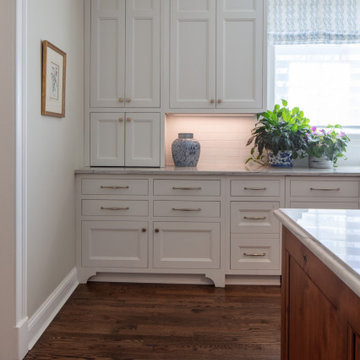
Sectioned doors on the upper cabinets and a small appliance garage.
Photo of a farmhouse kitchen in Cincinnati with a belfast sink, flat-panel cabinets, white cabinets, grey splashback, ceramic splashback, stainless steel appliances, dark hardwood flooring, an island, brown floors and yellow worktops.
Photo of a farmhouse kitchen in Cincinnati with a belfast sink, flat-panel cabinets, white cabinets, grey splashback, ceramic splashback, stainless steel appliances, dark hardwood flooring, an island, brown floors and yellow worktops.

Open kitchen area with a big island/breakfast bar.
Skye lights lead light into the kitchen.
Inspiration for a medium sized contemporary galley kitchen/diner in Other with flat-panel cabinets, white cabinets, grey splashback, ceramic splashback, stainless steel appliances, medium hardwood flooring, brown floors, a submerged sink, an island, composite countertops, yellow worktops and feature lighting.
Inspiration for a medium sized contemporary galley kitchen/diner in Other with flat-panel cabinets, white cabinets, grey splashback, ceramic splashback, stainless steel appliances, medium hardwood flooring, brown floors, a submerged sink, an island, composite countertops, yellow worktops and feature lighting.
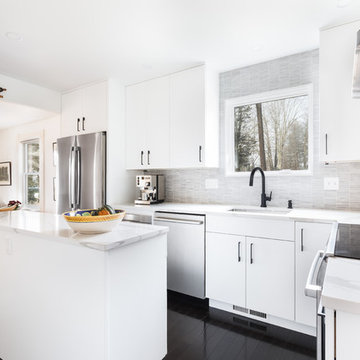
Modern, clean kitchen design featuring a dark espresso-stained wood floor in contrast with white cabinets and a stunning marbled quartz countertop.
Inspiration for a medium sized modern l-shaped enclosed kitchen in Boston with a submerged sink, flat-panel cabinets, white cabinets, quartz worktops, grey splashback, porcelain splashback, stainless steel appliances, painted wood flooring, an island, black floors and yellow worktops.
Inspiration for a medium sized modern l-shaped enclosed kitchen in Boston with a submerged sink, flat-panel cabinets, white cabinets, quartz worktops, grey splashback, porcelain splashback, stainless steel appliances, painted wood flooring, an island, black floors and yellow worktops.
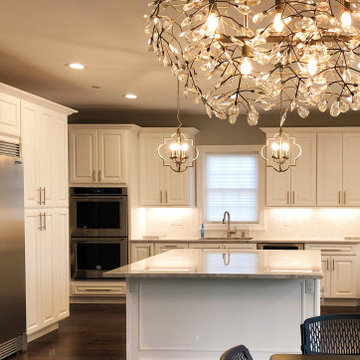
Esti and Reuven built a spacious custom home for their growing family in the Pikesville area of Baltimore. Construction has already begun when they asked me to design the kitchen.
The size and position of the kitchen in a general sense was set, although none of the details were, including the layout, positions of appliances and the shape and positions of the windows. Goals included room for a large refrigerator & freezer, lots of prep space, good workflow, and attention to composition and aesthetics.
Building a home is not for the faint of heart, and budget considerations came into play in some of Esti and Reuven's choices.This is a spacious and functional kitchen. It reads big. It IS big. But more than that, it is a serene and enjoyable place to hang out, and to cook with small children nearby.
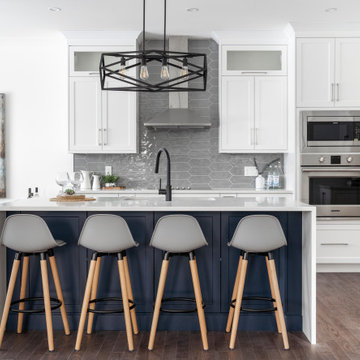
The kitchen is finished with Benjamin Moore Decorators white with a Hale Navy Island. There are many awesome features such as Solid maple dovetail drawer boxes, spice pulls, garbage roll-outs and flip up doors. The quartz countertops color is Bella from LG Viatera
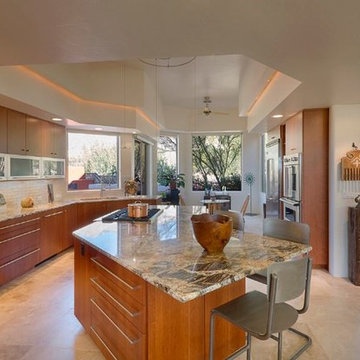
One of the Woodharbor custom wood finishes in this kitchen using a modern design with cherry wood finish on the cabinets and a wood look tile floor
This is an example of a large modern single-wall kitchen/diner in Philadelphia with a single-bowl sink, flat-panel cabinets, red cabinets, granite worktops, grey splashback, mosaic tiled splashback, stainless steel appliances, ceramic flooring, an island, brown floors and yellow worktops.
This is an example of a large modern single-wall kitchen/diner in Philadelphia with a single-bowl sink, flat-panel cabinets, red cabinets, granite worktops, grey splashback, mosaic tiled splashback, stainless steel appliances, ceramic flooring, an island, brown floors and yellow worktops.
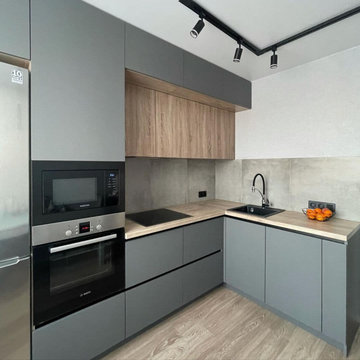
Превратите свою кухню в рай с нашей элегантной угловой кухней красивого нефритового оттенка. Разработанная для удобства, она оснащена столешницей с бесшовным соединением еврозапила. Темная гамма добавляет элегантности, что делает ее идеальной для кухонь среднего размера. Увеличьте пространство для хранения и приготовления пищи с угловой кухней до потолка.
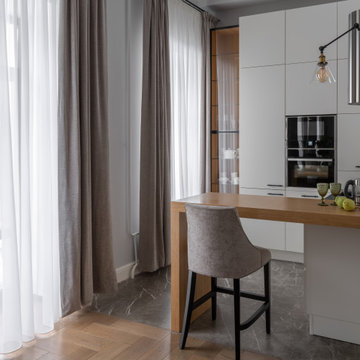
Inspiration for a small classic u-shaped open plan kitchen in Moscow with a single-bowl sink, flat-panel cabinets, white cabinets, wood worktops, grey splashback, engineered quartz splashback, black appliances, medium hardwood flooring, a breakfast bar, brown floors, yellow worktops and exposed beams.
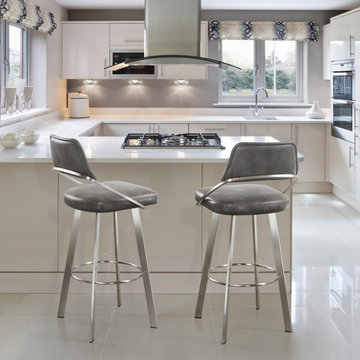
Bring home comfort and style with Trica’s Wish swivel bar stool with back, seat and back cushion, and round footrest.
Photo of a small modern l-shaped enclosed kitchen in Orlando with flat-panel cabinets, white cabinets, grey splashback, stainless steel appliances, an island and yellow worktops.
Photo of a small modern l-shaped enclosed kitchen in Orlando with flat-panel cabinets, white cabinets, grey splashback, stainless steel appliances, an island and yellow worktops.
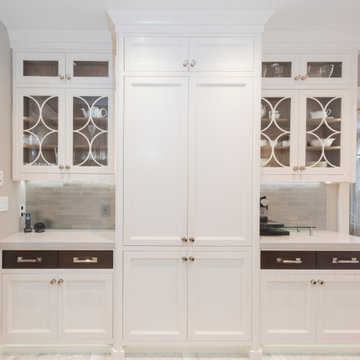
Besides the subtle details in the panels, cabinetry, mullion doors, and island ceiling, this modern white kitchen is more interesting through the combination of materials and colors. Like the addition of a dark mahogany stained island, shelves and drawer fronts, the stainless steel appliances and a copper hood. Plenty of details to keep you interested and engaged.
For more kitchens visit our website wlkitchenandhome.com
.
.
.
.
.
#kitchenmanufacture #kitchenideas #luxurydesign #luxurykitchens #bespokekitchens #bespokekitchendesign #beautifulkitchens #spaciouskitchens #whitedesign #whitekitchen #designhomes #cozyhome #newjerseyhomes #mansionkitchens #njmansion #njhomes #homeremodel #luxuryhomes #luxuryinteriors #contemporarykitchen #njkitchens #kitchensnewyork #nyckitchen #njcabinets #millworkInstallation #kitchenisland #njkitchenrenovation #kitchenhoods #rangehood
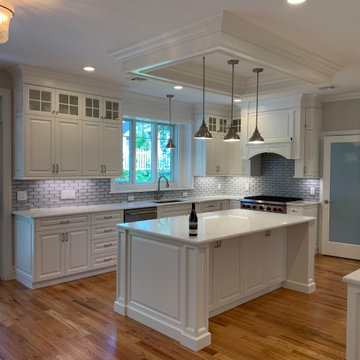
Large traditional l-shaped open plan kitchen in New York with beaded cabinets, white cabinets, grey splashback, metro tiled splashback, medium hardwood flooring, an island, brown floors and yellow worktops.
Kitchen with Grey Splashback and Yellow Worktops Ideas and Designs
1