Kitchen with Grey Splashback and Yellow Worktops Ideas and Designs
Refine by:
Budget
Sort by:Popular Today
141 - 160 of 182 photos
Item 1 of 3
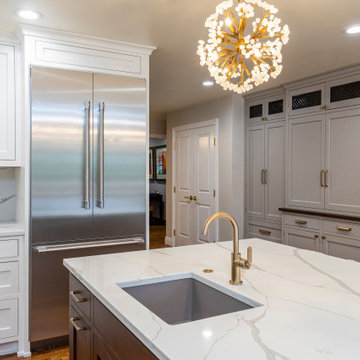
this kitchen was beautiful but dark and needed some updating . The homeowner wanted a brighter look and I think we achieved that!
Design ideas for a large traditional u-shaped kitchen in Other with a belfast sink, beaded cabinets, white cabinets, engineered stone countertops, grey splashback, stainless steel appliances, dark hardwood flooring, an island and yellow worktops.
Design ideas for a large traditional u-shaped kitchen in Other with a belfast sink, beaded cabinets, white cabinets, engineered stone countertops, grey splashback, stainless steel appliances, dark hardwood flooring, an island and yellow worktops.
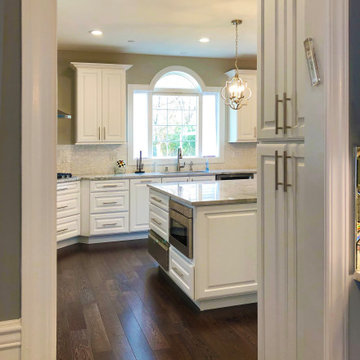
View from the dining room — the lovely eyebrow window with skylights catches the eye and is a focal point within the kitchen. Immediately to the right of the doorway is a 12" deep cabinet serving as a broom closet.
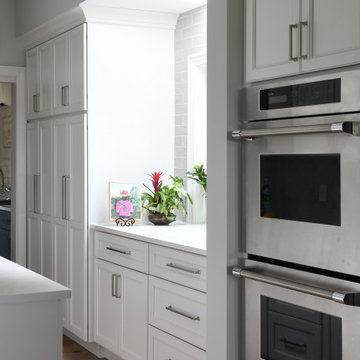
Inspiration for a large beach style kitchen in Atlanta with a submerged sink, white cabinets, composite countertops, grey splashback, porcelain splashback, stainless steel appliances, an island, brown floors and yellow worktops.
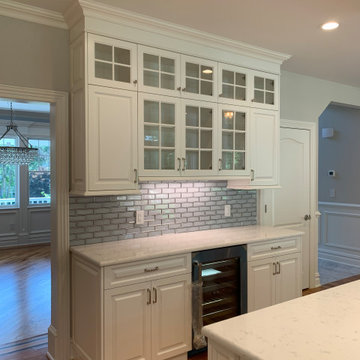
Photo of a large traditional l-shaped open plan kitchen in New York with beaded cabinets, white cabinets, grey splashback, metro tiled splashback, medium hardwood flooring, an island, brown floors and yellow worktops.
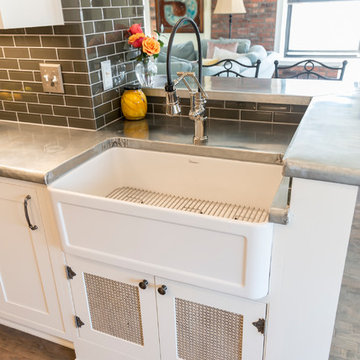
Photo of a medium sized traditional galley kitchen in Detroit with a belfast sink, recessed-panel cabinets, white cabinets, wood worktops, grey splashback, glass tiled splashback, stainless steel appliances, medium hardwood flooring, no island, brown floors and yellow worktops.
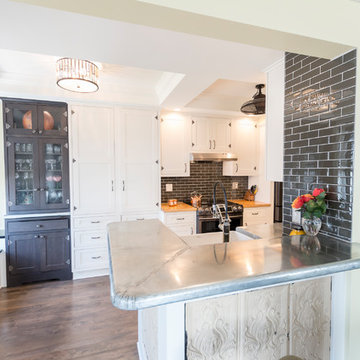
Photo of a medium sized traditional galley kitchen in Detroit with a belfast sink, recessed-panel cabinets, white cabinets, wood worktops, grey splashback, glass tiled splashback, stainless steel appliances, medium hardwood flooring, no island, brown floors and yellow worktops.
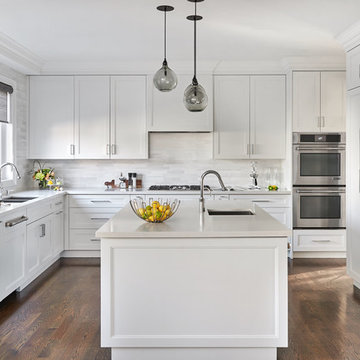
@Stephanibuchman
Design ideas for a beach style u-shaped open plan kitchen in Toronto with a submerged sink, shaker cabinets, white cabinets, engineered stone countertops, grey splashback, marble splashback, stainless steel appliances, dark hardwood flooring, an island, brown floors and yellow worktops.
Design ideas for a beach style u-shaped open plan kitchen in Toronto with a submerged sink, shaker cabinets, white cabinets, engineered stone countertops, grey splashback, marble splashback, stainless steel appliances, dark hardwood flooring, an island, brown floors and yellow worktops.
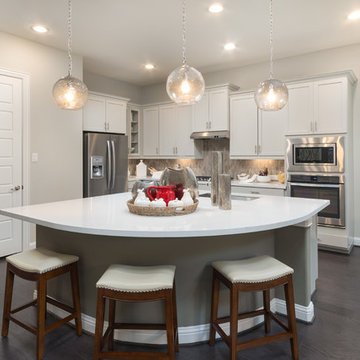
Design ideas for a large contemporary l-shaped kitchen/diner in Houston with a double-bowl sink, raised-panel cabinets, white cabinets, composite countertops, grey splashback, ceramic splashback, stainless steel appliances, dark hardwood flooring, an island, brown floors and yellow worktops.
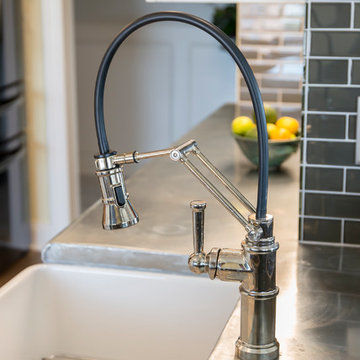
Medium sized traditional galley kitchen in Detroit with a belfast sink, recessed-panel cabinets, white cabinets, wood worktops, grey splashback, glass tiled splashback, stainless steel appliances, medium hardwood flooring, no island, brown floors and yellow worktops.
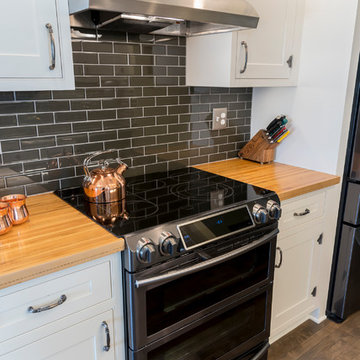
This is an example of a medium sized traditional galley kitchen in Detroit with a belfast sink, recessed-panel cabinets, white cabinets, wood worktops, grey splashback, glass tiled splashback, stainless steel appliances, medium hardwood flooring, no island, brown floors and yellow worktops.
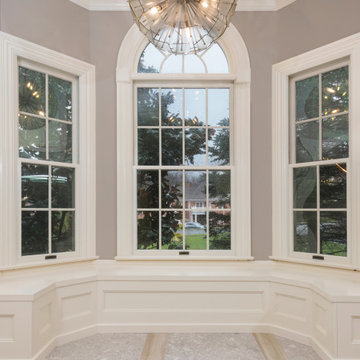
Besides the subtle details in the panels, cabinetry, mullion doors, and island ceiling, this modern white kitchen is more interesting through the combination of materials and colors. Like the addition of a dark mahogany stained island, shelves and drawer fronts, the stainless steel appliances and a copper hood. Plenty of details to keep you interested and engaged.
For more kitchens visit our website wlkitchenandhome.com
.
.
.
.
.
#kitchenmanufacture #kitchenideas #luxurydesign #luxurykitchens #bespokekitchens #bespokekitchendesign #beautifulkitchens #spaciouskitchens #whitedesign #whitekitchen #designhomes #cozyhome #newjerseyhomes #mansionkitchens #njmansion #njhomes #homeremodel #luxuryhomes #luxuryinteriors #contemporarykitchen #njkitchens #kitchensnewyork #nyckitchen #njcabinets #millworkInstallation #kitchenisland #njkitchenrenovation #kitchenhoods #rangehood
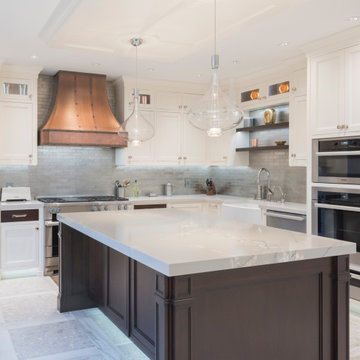
Besides the subtle details in the panels, cabinetry, mullion doors, and island ceiling, this modern white kitchen is more interesting through the combination of materials and colors. Like the addition of a dark mahogany stained island, shelves and drawer fronts, the stainless steel appliances and a copper hood. Plenty of details to keep you interested and engaged.
For more kitchens visit our website wlkitchenandhome.com
.
.
.
.
.
#kitchenmanufacture #kitchenideas #luxurydesign #luxurykitchens #bespokekitchens #bespokekitchendesign #beautifulkitchens #spaciouskitchens #whitedesign #whitekitchen #designhomes #cozyhome #newjerseyhomes #mansionkitchens #njmansion #njhomes #homeremodel #luxuryhomes #luxuryinteriors #contemporarykitchen #njkitchens #kitchensnewyork #nyckitchen #njcabinets #millworkInstallation #kitchenisland #njkitchenrenovation #kitchenhoods #rangehood
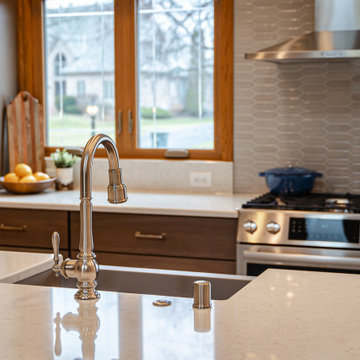
This open floor-plan kitchen consists of a large island, stainless steel appliances, semi-custom cabinetry, and ample natural lighting.
Large classic single-wall open plan kitchen in Milwaukee with a belfast sink, shaker cabinets, dark wood cabinets, engineered stone countertops, grey splashback, ceramic splashback, stainless steel appliances, terracotta flooring, an island, multi-coloured floors, yellow worktops and a vaulted ceiling.
Large classic single-wall open plan kitchen in Milwaukee with a belfast sink, shaker cabinets, dark wood cabinets, engineered stone countertops, grey splashback, ceramic splashback, stainless steel appliances, terracotta flooring, an island, multi-coloured floors, yellow worktops and a vaulted ceiling.
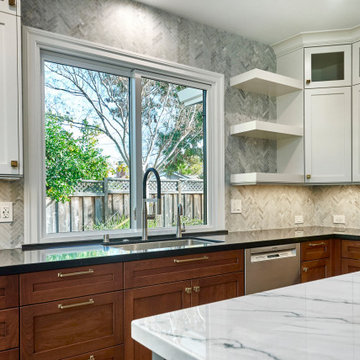
This is an example of a large traditional l-shaped open plan kitchen in San Francisco with a submerged sink, shaker cabinets, white cabinets, quartz worktops, grey splashback, stone tiled splashback, stainless steel appliances, light hardwood flooring, an island, multi-coloured floors and yellow worktops.
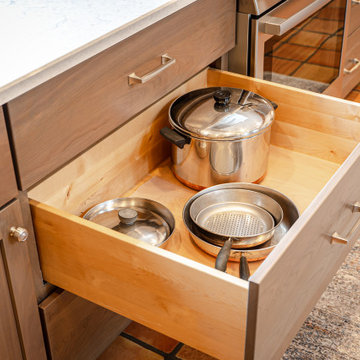
The kitchen has custom cabinetry and special features within many of the drawers to best optimize the amount of space.
Design ideas for a large classic single-wall open plan kitchen in Milwaukee with a belfast sink, shaker cabinets, dark wood cabinets, engineered stone countertops, grey splashback, ceramic splashback, stainless steel appliances, terracotta flooring, an island, multi-coloured floors, yellow worktops and a vaulted ceiling.
Design ideas for a large classic single-wall open plan kitchen in Milwaukee with a belfast sink, shaker cabinets, dark wood cabinets, engineered stone countertops, grey splashback, ceramic splashback, stainless steel appliances, terracotta flooring, an island, multi-coloured floors, yellow worktops and a vaulted ceiling.
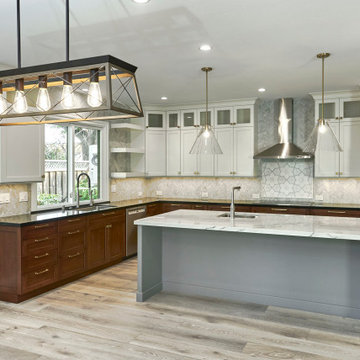
Photo of a large classic l-shaped open plan kitchen in San Francisco with a submerged sink, shaker cabinets, white cabinets, quartz worktops, grey splashback, stone tiled splashback, stainless steel appliances, light hardwood flooring, an island, multi-coloured floors and yellow worktops.
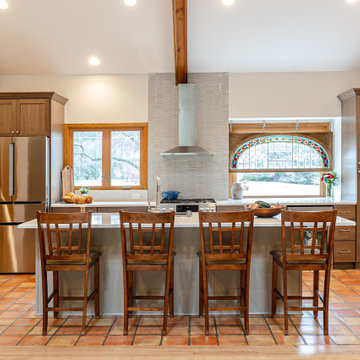
This open floor-plan kitchen consists of a large island, stainless steel appliances, semi-custom cabinetry, and ample natural lighting.
This is an example of a large traditional single-wall open plan kitchen in Milwaukee with a belfast sink, shaker cabinets, dark wood cabinets, engineered stone countertops, grey splashback, ceramic splashback, stainless steel appliances, terracotta flooring, an island, multi-coloured floors, yellow worktops and a vaulted ceiling.
This is an example of a large traditional single-wall open plan kitchen in Milwaukee with a belfast sink, shaker cabinets, dark wood cabinets, engineered stone countertops, grey splashback, ceramic splashback, stainless steel appliances, terracotta flooring, an island, multi-coloured floors, yellow worktops and a vaulted ceiling.
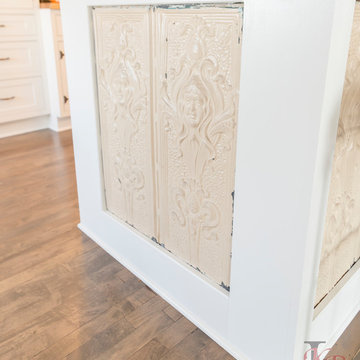
This is an example of a medium sized traditional galley kitchen in Detroit with a belfast sink, recessed-panel cabinets, white cabinets, wood worktops, grey splashback, glass tiled splashback, stainless steel appliances, medium hardwood flooring, no island, brown floors and yellow worktops.
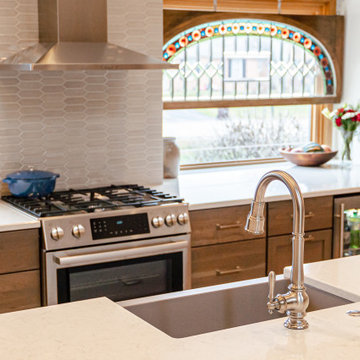
This open floor-plan kitchen consists of a large island, stainless steel appliances, semi-custom cabinetry, and ample natural lighting.
Inspiration for a large classic single-wall open plan kitchen in Milwaukee with a belfast sink, shaker cabinets, dark wood cabinets, engineered stone countertops, grey splashback, ceramic splashback, stainless steel appliances, terracotta flooring, an island, multi-coloured floors, yellow worktops and a vaulted ceiling.
Inspiration for a large classic single-wall open plan kitchen in Milwaukee with a belfast sink, shaker cabinets, dark wood cabinets, engineered stone countertops, grey splashback, ceramic splashback, stainless steel appliances, terracotta flooring, an island, multi-coloured floors, yellow worktops and a vaulted ceiling.
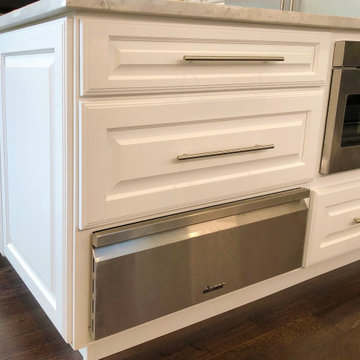
Built into the island are a microwave drawer (right) and a warming drawer. The warming drawer was a late addition — fortunately we were able to swap it into the spot that would have been the bottom drawer in a 3 drawer stack.
Kitchen with Grey Splashback and Yellow Worktops Ideas and Designs
8