Kitchen with Grey Splashback and Yellow Worktops Ideas and Designs
Refine by:
Budget
Sort by:Popular Today
161 - 180 of 182 photos
Item 1 of 3
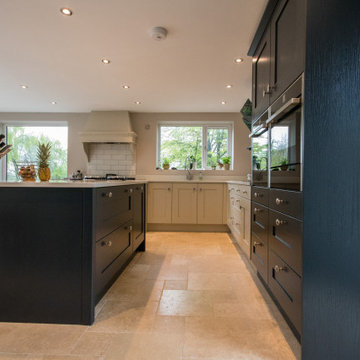
A modern, spacious beautifully designed kitchen creating using the Marpatt Mowbray oak range, painted carbon and Edwardian white. Quartz worktops in carrara marble. Features: NEFT appliances included.
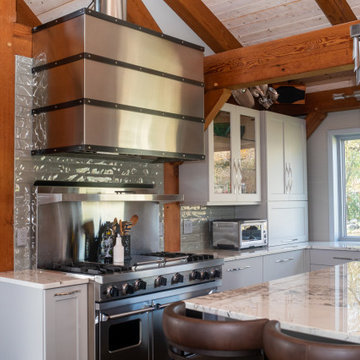
Photo of a large contemporary u-shaped open plan kitchen in Other with a single-bowl sink, shaker cabinets, grey cabinets, granite worktops, grey splashback, glass tiled splashback, stainless steel appliances, medium hardwood flooring, an island, brown floors, yellow worktops and exposed beams.
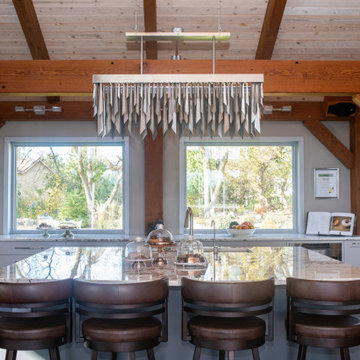
Inspiration for a large contemporary u-shaped open plan kitchen in Other with a single-bowl sink, shaker cabinets, grey cabinets, granite worktops, grey splashback, glass tiled splashback, stainless steel appliances, medium hardwood flooring, an island, brown floors, yellow worktops and exposed beams.
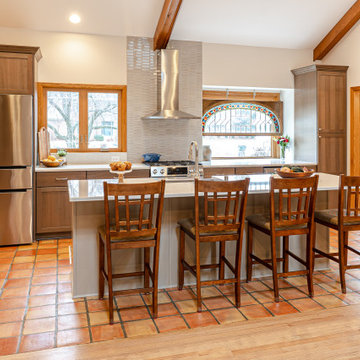
This open floor-plan kitchen consists of a large island, stainless steel appliances, semi-custom cabinetry, and ample natural lighting.
Inspiration for a large traditional single-wall open plan kitchen in Milwaukee with a belfast sink, shaker cabinets, dark wood cabinets, engineered stone countertops, grey splashback, ceramic splashback, stainless steel appliances, terracotta flooring, an island, multi-coloured floors, yellow worktops and a vaulted ceiling.
Inspiration for a large traditional single-wall open plan kitchen in Milwaukee with a belfast sink, shaker cabinets, dark wood cabinets, engineered stone countertops, grey splashback, ceramic splashback, stainless steel appliances, terracotta flooring, an island, multi-coloured floors, yellow worktops and a vaulted ceiling.
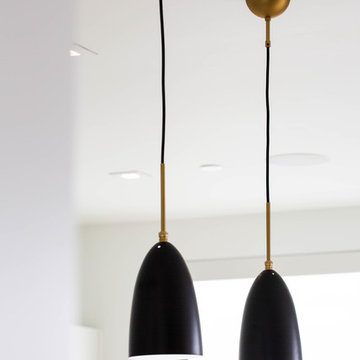
Inspiring ocean bay views throughout Lido Marina gave Dupuis Design a chance to play with shapes, color and layout in this kitchen/fully furnished vacation home. Adding in the beautiful rope textured swing, comfy seating and artistic/playful pieces upgrades the neutral palette into a truly fun vacation getaway.
photography by Celia Fousse
Styling by Peggy Dupuis
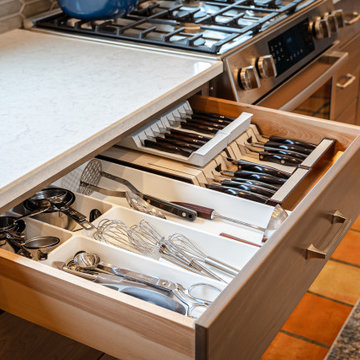
The kitchen has custom cabinetry and special features within many of the drawers to best optimize the amount of space.
This is an example of a large traditional single-wall open plan kitchen in Milwaukee with a belfast sink, shaker cabinets, dark wood cabinets, engineered stone countertops, grey splashback, ceramic splashback, stainless steel appliances, terracotta flooring, an island, multi-coloured floors, yellow worktops and a vaulted ceiling.
This is an example of a large traditional single-wall open plan kitchen in Milwaukee with a belfast sink, shaker cabinets, dark wood cabinets, engineered stone countertops, grey splashback, ceramic splashback, stainless steel appliances, terracotta flooring, an island, multi-coloured floors, yellow worktops and a vaulted ceiling.
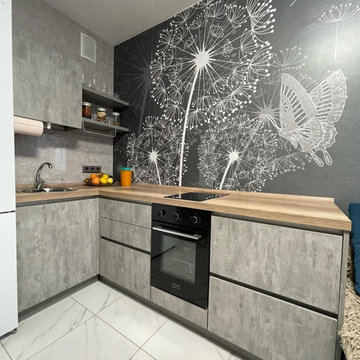
Поднимите дизайн интерьера вашей кухни на новый уровень с нашей потрясающей угловой кухней светло-серого цвета. Эта кухня, пропитанная современным стилем прованс, привнесет в ваш дом яркость. Светло-серая отделка прекрасно дополняет стильный современный дизайн. Заявите о себе с помощью этой угловой кухни и наслаждайтесь ее неподвластной времени привлекательностью.
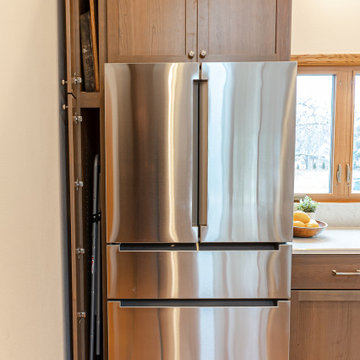
The kitchen has custom cabinetry and special features within many of the drawers to best optimize the amount of space.
Photo of a large traditional single-wall open plan kitchen in Milwaukee with a belfast sink, shaker cabinets, dark wood cabinets, engineered stone countertops, grey splashback, ceramic splashback, stainless steel appliances, terracotta flooring, an island, multi-coloured floors, yellow worktops and a vaulted ceiling.
Photo of a large traditional single-wall open plan kitchen in Milwaukee with a belfast sink, shaker cabinets, dark wood cabinets, engineered stone countertops, grey splashback, ceramic splashback, stainless steel appliances, terracotta flooring, an island, multi-coloured floors, yellow worktops and a vaulted ceiling.
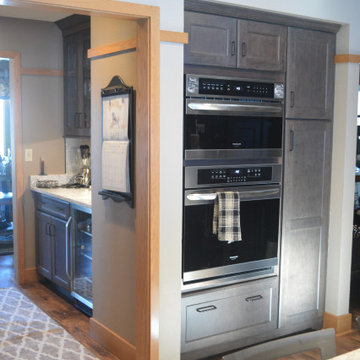
This remodel started because of a DW leak......this very traditional Craftsman house got an update w/it's Craftman style. The home owner choose to go a very dark custom aged type finish on the cabinets. Topped w/quartz tops and glass subway tile, this kitchen is still Craftsman......just updated.
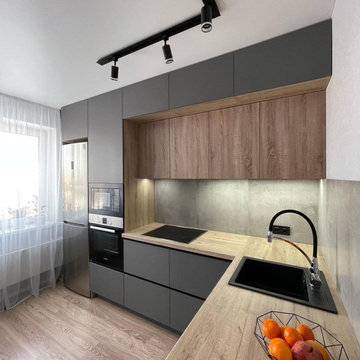
Превратите свою кухню в рай с нашей элегантной угловой кухней красивого нефритового оттенка. Разработанная для удобства, она оснащена столешницей с бесшовным соединением еврозапила. Темная гамма добавляет элегантности, что делает ее идеальной для кухонь среднего размера. Увеличьте пространство для хранения и приготовления пищи с угловой кухней до потолка.
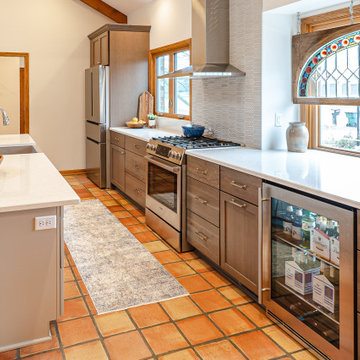
This open floor-plan kitchen consists of a large island, stainless steel appliances, semi-custom cabinetry, and ample natural lighting.
Inspiration for a large traditional single-wall open plan kitchen in Milwaukee with a belfast sink, shaker cabinets, dark wood cabinets, engineered stone countertops, grey splashback, ceramic splashback, stainless steel appliances, terracotta flooring, an island, multi-coloured floors, yellow worktops and a vaulted ceiling.
Inspiration for a large traditional single-wall open plan kitchen in Milwaukee with a belfast sink, shaker cabinets, dark wood cabinets, engineered stone countertops, grey splashback, ceramic splashback, stainless steel appliances, terracotta flooring, an island, multi-coloured floors, yellow worktops and a vaulted ceiling.
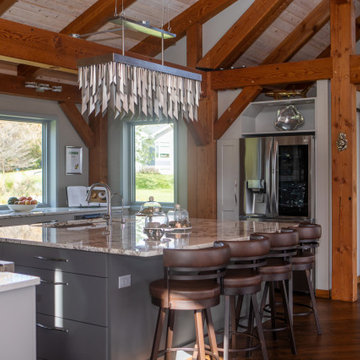
Photo of a large contemporary u-shaped open plan kitchen in Other with a single-bowl sink, shaker cabinets, grey cabinets, granite worktops, grey splashback, glass tiled splashback, stainless steel appliances, medium hardwood flooring, an island, brown floors, yellow worktops and exposed beams.
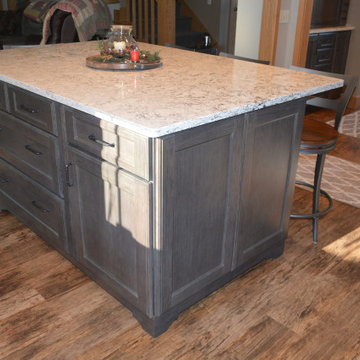
This remodel started because of a DW leak......this very traditional Craftsman house got an update w/it's Craftman style. The home owner choose to go a very dark custom aged type finish on the cabinets. Topped w/quartz tops and glass subway tile, this kitchen is still Craftsman......just updated.
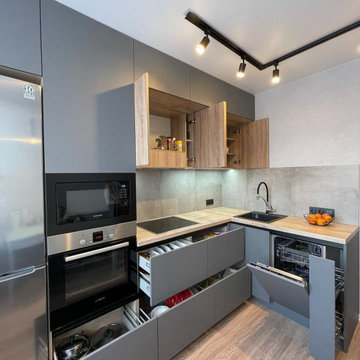
Превратите свою кухню в рай с нашей элегантной угловой кухней красивого нефритового оттенка. Разработанная для удобства, она оснащена столешницей с бесшовным соединением еврозапила. Темная гамма добавляет элегантности, что делает ее идеальной для кухонь среднего размера. Увеличьте пространство для хранения и приготовления пищи с угловой кухней до потолка.
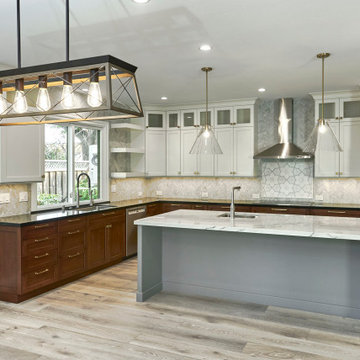
Photo of a large classic l-shaped open plan kitchen in San Francisco with a submerged sink, shaker cabinets, white cabinets, quartz worktops, grey splashback, stone tiled splashback, stainless steel appliances, light hardwood flooring, an island, multi-coloured floors and yellow worktops.
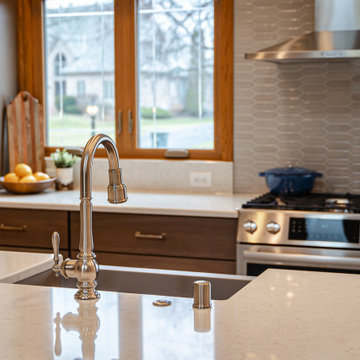
This open floor-plan kitchen consists of a large island, stainless steel appliances, semi-custom cabinetry, and ample natural lighting.
Large classic single-wall open plan kitchen in Milwaukee with a belfast sink, shaker cabinets, dark wood cabinets, engineered stone countertops, grey splashback, ceramic splashback, stainless steel appliances, terracotta flooring, an island, multi-coloured floors, yellow worktops and a vaulted ceiling.
Large classic single-wall open plan kitchen in Milwaukee with a belfast sink, shaker cabinets, dark wood cabinets, engineered stone countertops, grey splashback, ceramic splashback, stainless steel appliances, terracotta flooring, an island, multi-coloured floors, yellow worktops and a vaulted ceiling.
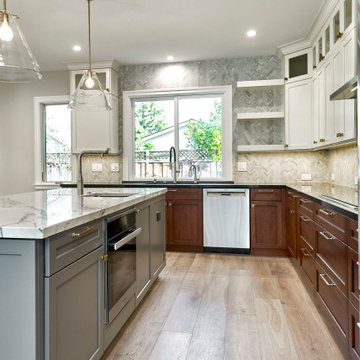
Design ideas for a large traditional l-shaped open plan kitchen in San Francisco with a submerged sink, shaker cabinets, white cabinets, quartz worktops, grey splashback, stone tiled splashback, stainless steel appliances, light hardwood flooring, an island, multi-coloured floors and yellow worktops.
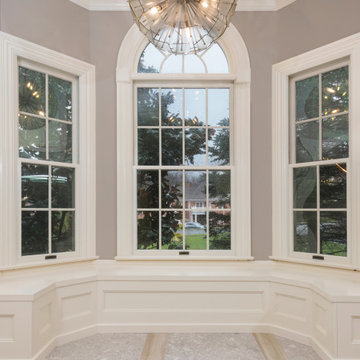
Besides the subtle details in the panels, cabinetry, mullion doors, and island ceiling, this modern white kitchen is more interesting through the combination of materials and colors. Like the addition of a dark mahogany stained island, shelves and drawer fronts, the stainless steel appliances and a copper hood. Plenty of details to keep you interested and engaged.
For more kitchens visit our website wlkitchenandhome.com
.
.
.
.
.
#kitchenmanufacture #kitchenideas #luxurydesign #luxurykitchens #bespokekitchens #bespokekitchendesign #beautifulkitchens #spaciouskitchens #whitedesign #whitekitchen #designhomes #cozyhome #newjerseyhomes #mansionkitchens #njmansion #njhomes #homeremodel #luxuryhomes #luxuryinteriors #contemporarykitchen #njkitchens #kitchensnewyork #nyckitchen #njcabinets #millworkInstallation #kitchenisland #njkitchenrenovation #kitchenhoods #rangehood
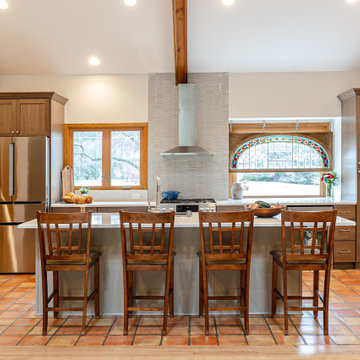
This open floor-plan kitchen consists of a large island, stainless steel appliances, semi-custom cabinetry, and ample natural lighting.
This is an example of a large traditional single-wall open plan kitchen in Milwaukee with a belfast sink, shaker cabinets, dark wood cabinets, engineered stone countertops, grey splashback, ceramic splashback, stainless steel appliances, terracotta flooring, an island, multi-coloured floors, yellow worktops and a vaulted ceiling.
This is an example of a large traditional single-wall open plan kitchen in Milwaukee with a belfast sink, shaker cabinets, dark wood cabinets, engineered stone countertops, grey splashback, ceramic splashback, stainless steel appliances, terracotta flooring, an island, multi-coloured floors, yellow worktops and a vaulted ceiling.
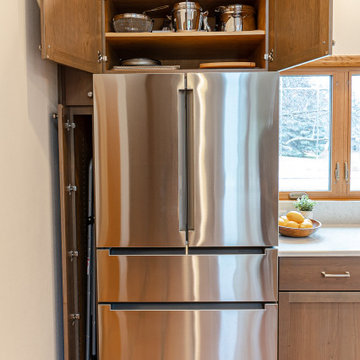
The kitchen has custom cabinetry and special features within many of the drawers to best optimize the amount of space.
This is an example of a large traditional single-wall open plan kitchen in Milwaukee with a belfast sink, shaker cabinets, dark wood cabinets, engineered stone countertops, grey splashback, ceramic splashback, stainless steel appliances, terracotta flooring, an island, multi-coloured floors, yellow worktops and a vaulted ceiling.
This is an example of a large traditional single-wall open plan kitchen in Milwaukee with a belfast sink, shaker cabinets, dark wood cabinets, engineered stone countertops, grey splashback, ceramic splashback, stainless steel appliances, terracotta flooring, an island, multi-coloured floors, yellow worktops and a vaulted ceiling.
Kitchen with Grey Splashback and Yellow Worktops Ideas and Designs
9