Kitchen with Grey Worktops Ideas and Designs
Refine by:
Budget
Sort by:Popular Today
21 - 40 of 11,123 photos
Item 1 of 3
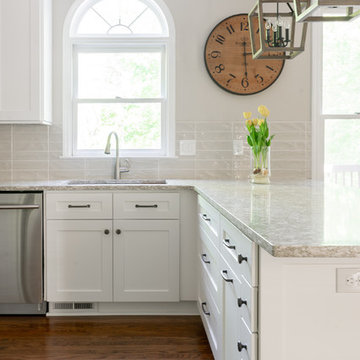
Inspiration for a medium sized country u-shaped enclosed kitchen in Atlanta with a submerged sink, shaker cabinets, white cabinets, beige splashback, ceramic splashback, stainless steel appliances, medium hardwood flooring, a breakfast bar, brown floors, grey worktops and engineered stone countertops.
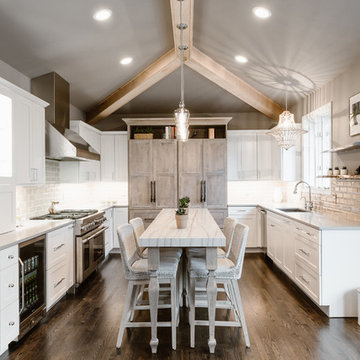
paneled fridge, pantry, glass pendants, quartzite, skinny island, narrow island, thermador
Design ideas for a rural u-shaped kitchen in Detroit with a submerged sink, shaker cabinets, white cabinets, grey splashback, stainless steel appliances, dark hardwood flooring, an island, brown floors and grey worktops.
Design ideas for a rural u-shaped kitchen in Detroit with a submerged sink, shaker cabinets, white cabinets, grey splashback, stainless steel appliances, dark hardwood flooring, an island, brown floors and grey worktops.

It’s always a blessing when your clients become friends - and that’s exactly what blossomed out of this two-phase remodel (along with three transformed spaces!). These clients were such a joy to work with and made what, at times, was a challenging job feel seamless. This project consisted of two phases, the first being a reconfiguration and update of their master bathroom, guest bathroom, and hallway closets, and the second a kitchen remodel.
In keeping with the style of the home, we decided to run with what we called “traditional with farmhouse charm” – warm wood tones, cement tile, traditional patterns, and you can’t forget the pops of color! The master bathroom airs on the masculine side with a mostly black, white, and wood color palette, while the powder room is very feminine with pastel colors.
When the bathroom projects were wrapped, it didn’t take long before we moved on to the kitchen. The kitchen already had a nice flow, so we didn’t need to move any plumbing or appliances. Instead, we just gave it the facelift it deserved! We wanted to continue the farmhouse charm and landed on a gorgeous terracotta and ceramic hand-painted tile for the backsplash, concrete look-alike quartz countertops, and two-toned cabinets while keeping the existing hardwood floors. We also removed some upper cabinets that blocked the view from the kitchen into the dining and living room area, resulting in a coveted open concept floor plan.
Our clients have always loved to entertain, but now with the remodel complete, they are hosting more than ever, enjoying every second they have in their home.
---
Project designed by interior design studio Kimberlee Marie Interiors. They serve the Seattle metro area including Seattle, Bellevue, Kirkland, Medina, Clyde Hill, and Hunts Point.
For more about Kimberlee Marie Interiors, see here: https://www.kimberleemarie.com/
To learn more about this project, see here
https://www.kimberleemarie.com/kirkland-remodel-1
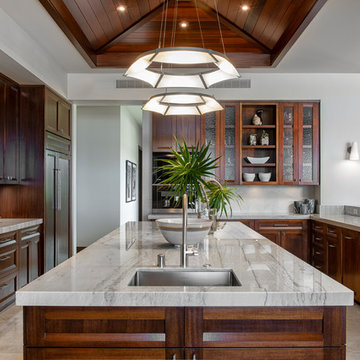
Photo of a world-inspired u-shaped kitchen in Hawaii with a submerged sink, recessed-panel cabinets, medium wood cabinets, grey splashback, stainless steel appliances, an island, beige floors and grey worktops.

Photo of a large industrial galley kitchen/diner in New York with a submerged sink, flat-panel cabinets, dark wood cabinets, grey splashback, black appliances, light hardwood flooring, an island, beige floors and grey worktops.
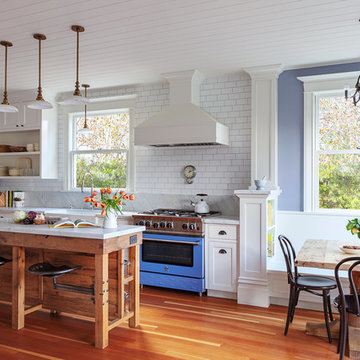
Photo By: Michele Lee Wilson
This is an example of a traditional single-wall kitchen/diner in San Francisco with a belfast sink, open cabinets, white cabinets, marble worktops, white splashback, metro tiled splashback, coloured appliances, medium hardwood flooring, an island and grey worktops.
This is an example of a traditional single-wall kitchen/diner in San Francisco with a belfast sink, open cabinets, white cabinets, marble worktops, white splashback, metro tiled splashback, coloured appliances, medium hardwood flooring, an island and grey worktops.
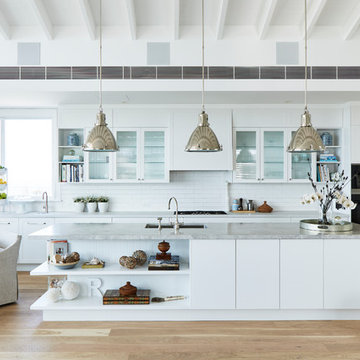
Deborah Hutton's Hamptons style kitchen featuring Freedom Kitchens Designer Range cabinetry with the 'Sierra' shaker style door profile in Matt White, with overhead cabinets featuring fluted / broadline glass fronts.

Design ideas for a large beach style kitchen/diner in Minneapolis with white cabinets, marble worktops, white splashback, ceramic splashback, stainless steel appliances, dark hardwood flooring, an island, brown floors, glass-front cabinets and grey worktops.
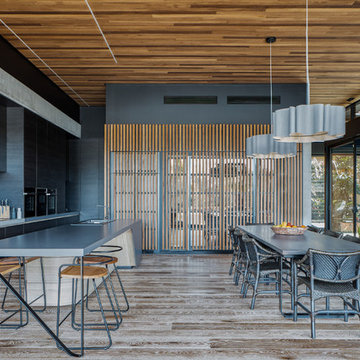
Architecture: Justin Humphrey Architect
Photography: Andy Macpherson
Industrial kitchen/diner in Los Angeles with flat-panel cabinets, black cabinets, black splashback, an island, grey worktops and medium hardwood flooring.
Industrial kitchen/diner in Los Angeles with flat-panel cabinets, black cabinets, black splashback, an island, grey worktops and medium hardwood flooring.
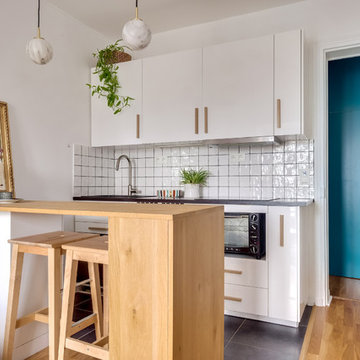
This is an example of a small scandi kitchen in Paris with flat-panel cabinets, white cabinets, white splashback, a breakfast bar, grey floors and grey worktops.
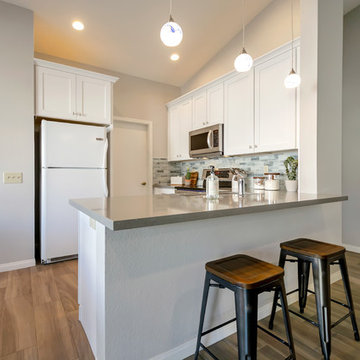
Kitchen remodel completed In Chandler, AZ! Our clients were inspired by the Beautiful AZ Desert for their new space! We started by removing all of the cabinets, linoleum and carpet flooring, lowering the island peninsula to one level, and removing the lighting including the fluorescent lights above the kitchen. Putting it back together, we added six Can lights, pendants and a new chandelier for a bright open space. White shaker cabinetry was installed and topped with a beautiful Grigio Nube Quartz. The backsplash gives a pop of color with the Mariners Cove glass mosaic tile. Finally, we completed the space with the BEAUTIFUL 8x32 Sav Wood Tortora porcelain wood look tile throughout the kitchen and living area.
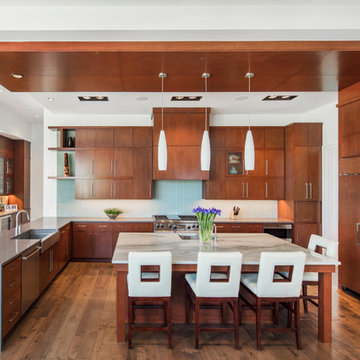
Fine Focus Photography
Photo of a contemporary kitchen in Austin with stainless steel appliances, an island, a belfast sink, flat-panel cabinets, medium wood cabinets, blue splashback, medium hardwood flooring, brown floors and grey worktops.
Photo of a contemporary kitchen in Austin with stainless steel appliances, an island, a belfast sink, flat-panel cabinets, medium wood cabinets, blue splashback, medium hardwood flooring, brown floors and grey worktops.

St. Martin White Gray kitchen
Photo of a large classic l-shaped kitchen in New York with a submerged sink, white cabinets, white splashback, metro tiled splashback, dark hardwood flooring, an island, brown floors, grey worktops and recessed-panel cabinets.
Photo of a large classic l-shaped kitchen in New York with a submerged sink, white cabinets, white splashback, metro tiled splashback, dark hardwood flooring, an island, brown floors, grey worktops and recessed-panel cabinets.

fototeam dölzer Augsburg-Hochzoll
Design ideas for an expansive contemporary l-shaped kitchen in Munich with flat-panel cabinets, concrete worktops, an island, grey worktops, white cabinets and light hardwood flooring.
Design ideas for an expansive contemporary l-shaped kitchen in Munich with flat-panel cabinets, concrete worktops, an island, grey worktops, white cabinets and light hardwood flooring.
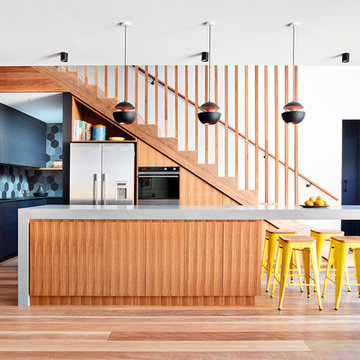
Rhiannon Slatter
Inspiration for a medium sized contemporary l-shaped open plan kitchen in Melbourne with flat-panel cabinets, composite countertops, porcelain splashback, stainless steel appliances, medium hardwood flooring, an island, brown floors, grey cabinets, multi-coloured splashback and grey worktops.
Inspiration for a medium sized contemporary l-shaped open plan kitchen in Melbourne with flat-panel cabinets, composite countertops, porcelain splashback, stainless steel appliances, medium hardwood flooring, an island, brown floors, grey cabinets, multi-coloured splashback and grey worktops.

These owners were downsizing out of a 7,500 sqft home built in the '80s to their "forever home." They wanted Alair to create a traditional setting that showcased the antiques they had collected over the years, while still blending seamlessly with the modern touches required to live comfortably in today's world.

Design ideas for a world-inspired grey and brown l-shaped kitchen/diner in Cairns with flat-panel cabinets, brown cabinets, concrete worktops, window splashback, medium hardwood flooring, an island, brown floors and grey worktops.
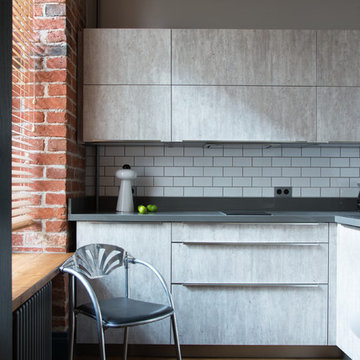
This is an example of a small urban l-shaped kitchen in Moscow with flat-panel cabinets, grey cabinets, white splashback, no island and grey worktops.
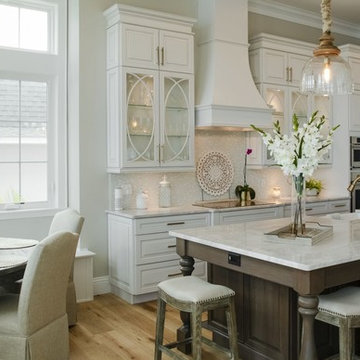
Design ideas for a large coastal l-shaped open plan kitchen in Tampa with a belfast sink, raised-panel cabinets, grey cabinets, quartz worktops, multi-coloured splashback, mosaic tiled splashback, stainless steel appliances, medium hardwood flooring, an island, brown floors and grey worktops.

Beautiful Spanish Farmhouse kitchen remodel by designer Larissa Hicks.
Photo of a large mediterranean u-shaped open plan kitchen in Tampa with a belfast sink, beige cabinets, granite worktops, white splashback, ceramic splashback, stainless steel appliances, ceramic flooring, an island, beige floors, grey worktops and raised-panel cabinets.
Photo of a large mediterranean u-shaped open plan kitchen in Tampa with a belfast sink, beige cabinets, granite worktops, white splashback, ceramic splashback, stainless steel appliances, ceramic flooring, an island, beige floors, grey worktops and raised-panel cabinets.
Kitchen with Grey Worktops Ideas and Designs
2