Kitchen with Grey Worktops Ideas and Designs
Refine by:
Budget
Sort by:Popular Today
101 - 120 of 11,123 photos
Item 1 of 3

Great craftsmanship brings this renovated kitchen to life. It was an honor to be invited to join the team by Prestige Residential Construction, the general contractor that had completed other work for these homeowners.
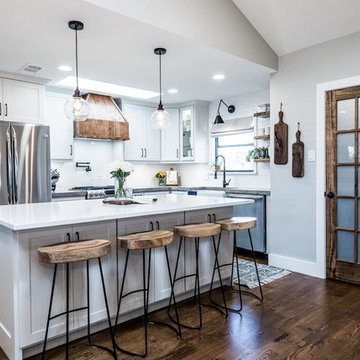
Darby Kate Photography
This is an example of a medium sized rural l-shaped open plan kitchen in Dallas with a belfast sink, shaker cabinets, white cabinets, concrete worktops, white splashback, ceramic splashback, stainless steel appliances, medium hardwood flooring, an island, brown floors and grey worktops.
This is an example of a medium sized rural l-shaped open plan kitchen in Dallas with a belfast sink, shaker cabinets, white cabinets, concrete worktops, white splashback, ceramic splashback, stainless steel appliances, medium hardwood flooring, an island, brown floors and grey worktops.
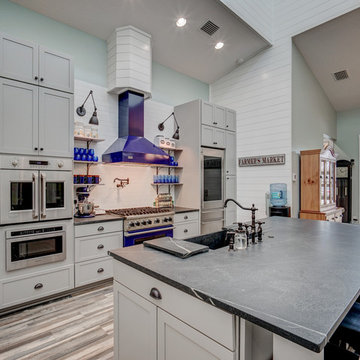
A kitchen designed for someone who loves to cook. The center island accommodates four stools. A large pantry features frosted glass sliding barn doors. Open shelving provides space for colorful accents while generous cabinet space stores everything else neatly out of sight.
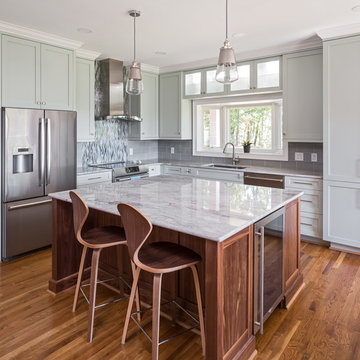
This is an example of a coastal l-shaped kitchen in Charleston with a submerged sink, shaker cabinets, grey cabinets, grey splashback, stainless steel appliances, medium hardwood flooring, an island, brown floors and grey worktops.
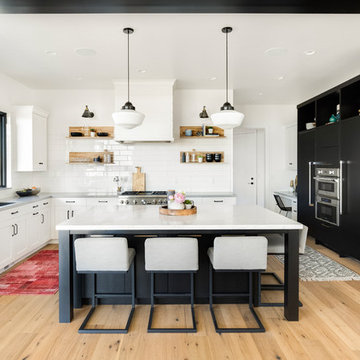
A two-tone white and black kitchen with a plenty of space to sit at a large island.
This is an example of a classic kitchen in Salt Lake City with a submerged sink, shaker cabinets, white splashback, stainless steel appliances, light hardwood flooring, an island, metro tiled splashback, beige floors and grey worktops.
This is an example of a classic kitchen in Salt Lake City with a submerged sink, shaker cabinets, white splashback, stainless steel appliances, light hardwood flooring, an island, metro tiled splashback, beige floors and grey worktops.

Peter Landers
Medium sized modern u-shaped open plan kitchen in London with flat-panel cabinets, dark wood cabinets, concrete worktops, stainless steel appliances, ceramic flooring, an island, beige floors, grey worktops and an integrated sink.
Medium sized modern u-shaped open plan kitchen in London with flat-panel cabinets, dark wood cabinets, concrete worktops, stainless steel appliances, ceramic flooring, an island, beige floors, grey worktops and an integrated sink.

Large modern l-shaped kitchen/diner in Other with a belfast sink, recessed-panel cabinets, stainless steel worktops, stainless steel appliances, light hardwood flooring, multiple islands, grey cabinets, grey splashback, brown floors and grey worktops.
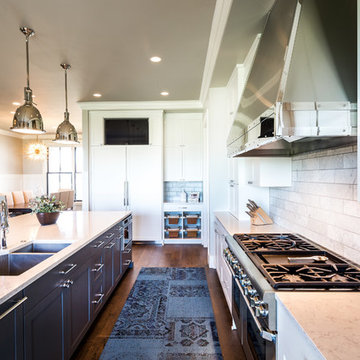
Scott Amundson Photography
Rural l-shaped open plan kitchen in Other with a submerged sink, shaker cabinets, white cabinets, grey splashback, metro tiled splashback, integrated appliances, dark hardwood flooring, an island, brown floors and grey worktops.
Rural l-shaped open plan kitchen in Other with a submerged sink, shaker cabinets, white cabinets, grey splashback, metro tiled splashback, integrated appliances, dark hardwood flooring, an island, brown floors and grey worktops.
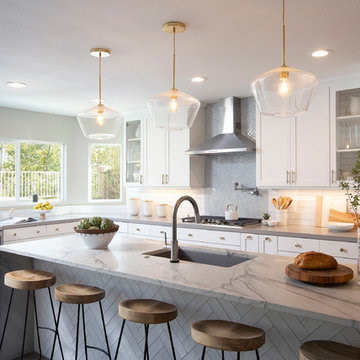
Design ideas for a medium sized classic l-shaped open plan kitchen in San Diego with a submerged sink, shaker cabinets, white cabinets, marble worktops, white splashback, metro tiled splashback, stainless steel appliances, medium hardwood flooring, an island, brown floors and grey worktops.
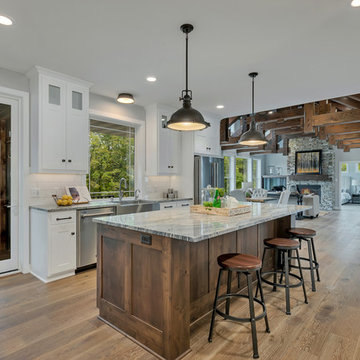
Kitchen / Dining / Screen Room
Design ideas for a medium sized country u-shaped open plan kitchen in Minneapolis with a belfast sink, shaker cabinets, white cabinets, granite worktops, white splashback, ceramic splashback, stainless steel appliances, medium hardwood flooring, an island, brown floors and grey worktops.
Design ideas for a medium sized country u-shaped open plan kitchen in Minneapolis with a belfast sink, shaker cabinets, white cabinets, granite worktops, white splashback, ceramic splashback, stainless steel appliances, medium hardwood flooring, an island, brown floors and grey worktops.
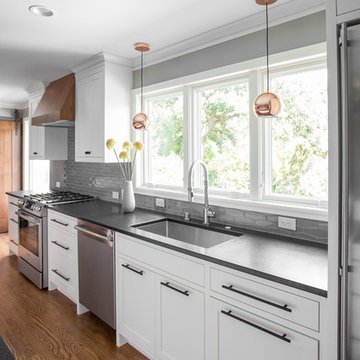
Photo of a large contemporary single-wall enclosed kitchen in Minneapolis with a submerged sink, shaker cabinets, white cabinets, engineered stone countertops, metallic splashback, stainless steel appliances, dark hardwood flooring, an island, brown floors and grey worktops.

2018-08 After Renovation
Photo of a modern single-wall open plan kitchen in Tokyo with a submerged sink, dark wood cabinets, tile countertops, beige splashback, ceramic splashback, stainless steel appliances, light hardwood flooring, white floors and grey worktops.
Photo of a modern single-wall open plan kitchen in Tokyo with a submerged sink, dark wood cabinets, tile countertops, beige splashback, ceramic splashback, stainless steel appliances, light hardwood flooring, white floors and grey worktops.
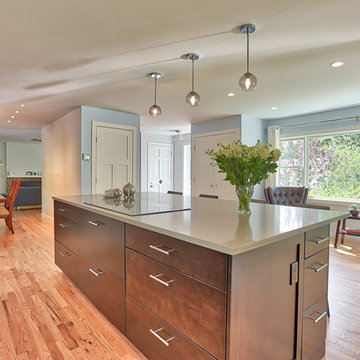
Deb Cochrane Photography
Inspiration for a medium sized contemporary l-shaped kitchen/diner in Denver with a single-bowl sink, shaker cabinets, white cabinets, engineered stone countertops, blue splashback, glass tiled splashback, stainless steel appliances, light hardwood flooring, an island, brown floors and grey worktops.
Inspiration for a medium sized contemporary l-shaped kitchen/diner in Denver with a single-bowl sink, shaker cabinets, white cabinets, engineered stone countertops, blue splashback, glass tiled splashback, stainless steel appliances, light hardwood flooring, an island, brown floors and grey worktops.
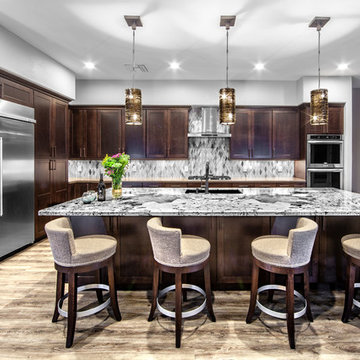
Transformed a dated home which had segregated rooms and lacked luster into an open, free flowing home perfect for relaxing and entertaining. Design by: Inside Style Photo's by: Chris Wessling
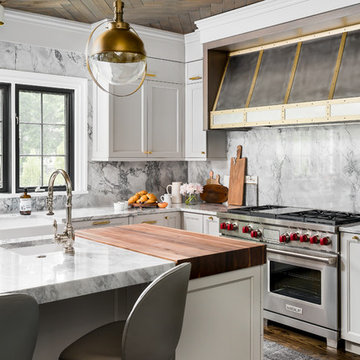
Picture Perfect House
Inspiration for a medium sized classic l-shaped enclosed kitchen in Chicago with a belfast sink, recessed-panel cabinets, grey cabinets, quartz worktops, grey splashback, stone slab splashback, medium hardwood flooring, an island, brown floors, grey worktops and stainless steel appliances.
Inspiration for a medium sized classic l-shaped enclosed kitchen in Chicago with a belfast sink, recessed-panel cabinets, grey cabinets, quartz worktops, grey splashback, stone slab splashback, medium hardwood flooring, an island, brown floors, grey worktops and stainless steel appliances.
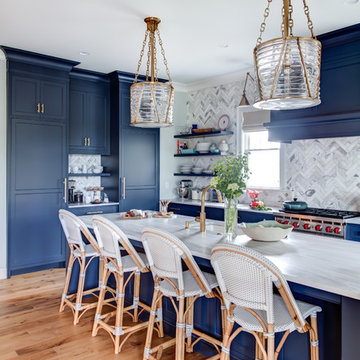
Bay Head, New Jersey Transitional Kitchen designed by Stonington Cabinetry & Designs
https://www.kountrykraft.com/photo-gallery/hale-navy-kitchen-cabinets-bay-head-nj-j103256/
Photography by Chris Veith
#KountryKraft #CustomCabinetry
Cabinetry Style: Inset/No Bead
Door Design: TW10 Hyrbid
Custom Color: Custom Paint Match to Benjamin Moore Hale Navy
Job Number: J103256
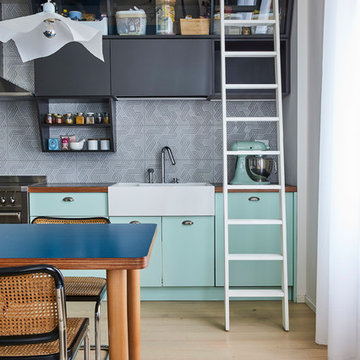
Ph. Matteo Imbriani
Photo of a medium sized contemporary single-wall open plan kitchen in Milan with flat-panel cabinets, green cabinets, laminate countertops, grey splashback, ceramic splashback, light hardwood flooring, no island, grey worktops, beige floors, a belfast sink and black appliances.
Photo of a medium sized contemporary single-wall open plan kitchen in Milan with flat-panel cabinets, green cabinets, laminate countertops, grey splashback, ceramic splashback, light hardwood flooring, no island, grey worktops, beige floors, a belfast sink and black appliances.
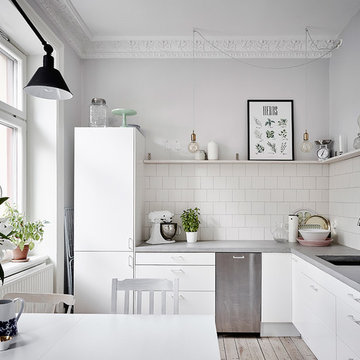
Inspiration for a medium sized scandinavian l-shaped kitchen/diner in Gothenburg with white cabinets, concrete worktops, white splashback, no island, beige floors, grey worktops, a submerged sink, flat-panel cabinets and light hardwood flooring.

Studio KW Photography Designed by: Masterpiece Design Group
This is an example of a country l-shaped kitchen/diner in Orlando with a built-in sink, recessed-panel cabinets, white cabinets, quartz worktops, grey splashback, glass tiled splashback, stainless steel appliances, medium hardwood flooring, an island, brown floors and grey worktops.
This is an example of a country l-shaped kitchen/diner in Orlando with a built-in sink, recessed-panel cabinets, white cabinets, quartz worktops, grey splashback, glass tiled splashback, stainless steel appliances, medium hardwood flooring, an island, brown floors and grey worktops.
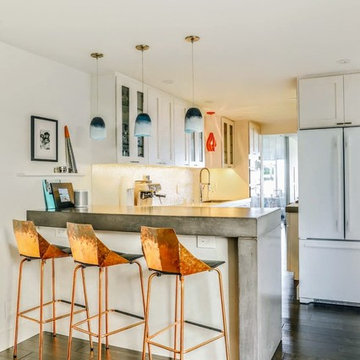
Photo of a medium sized contemporary galley kitchen/diner in Other with shaker cabinets, white cabinets, concrete worktops, white splashback, white appliances, dark hardwood flooring, grey worktops and a breakfast bar.
Kitchen with Grey Worktops Ideas and Designs
6