Kitchen with Grey Worktops Ideas and Designs
Refine by:
Budget
Sort by:Popular Today
161 - 180 of 11,123 photos
Item 1 of 3

Kitchens being at the heart of each home, we have created warmth with wooden cabinets and a wooden floor, combining it with the stainless steel accents of the appliances. A dash of electric blue at the far end accentuates the whole area of this spacious kitchen
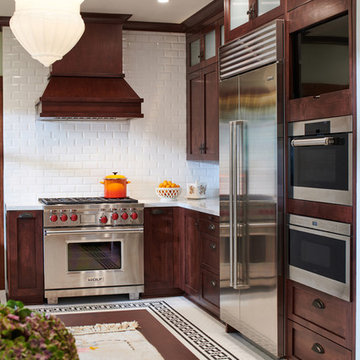
This is an example of a medium sized traditional u-shaped enclosed kitchen in Los Angeles with a belfast sink, shaker cabinets, brown cabinets, marble worktops, white splashback, ceramic splashback, stainless steel appliances, ceramic flooring, no island, white floors and grey worktops.

Inspiration for a medium sized traditional single-wall kitchen/diner in Minneapolis with a submerged sink, shaker cabinets, beige cabinets, granite worktops, brown splashback, metro tiled splashback, stainless steel appliances, light hardwood flooring, an island, grey floors and grey worktops.
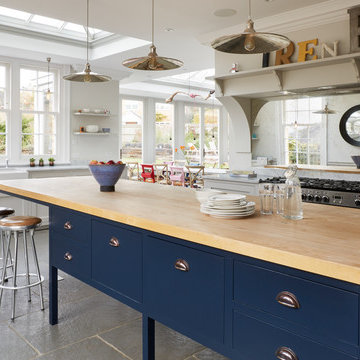
Darren Chung
This is an example of a large classic open plan kitchen in Essex with a belfast sink, recessed-panel cabinets, grey cabinets, marble worktops, mirror splashback, stainless steel appliances, an island, grey floors and grey worktops.
This is an example of a large classic open plan kitchen in Essex with a belfast sink, recessed-panel cabinets, grey cabinets, marble worktops, mirror splashback, stainless steel appliances, an island, grey floors and grey worktops.
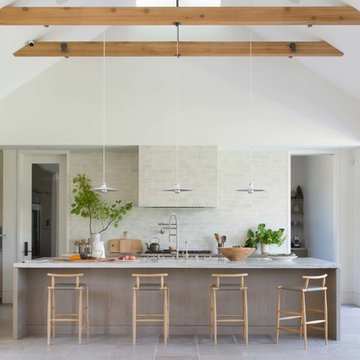
Rural kitchen in San Francisco with flat-panel cabinets, light wood cabinets, stainless steel appliances, an island, grey floors and grey worktops.

The clients were involved in the neighborhood organization dedicated to keeping the housing instead of tearing down. They wanted to utilize every inch of storage which resulted in floor-to-ceiling cabinetry. Cabinetry and counter space work together to create a balance between function and style.
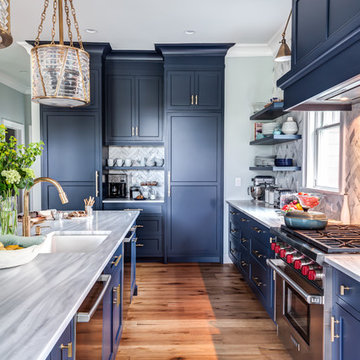
Bay Head, New Jersey Transitional Kitchen designed by Stonington Cabinetry & Designs
https://www.kountrykraft.com/photo-gallery/hale-navy-kitchen-cabinets-bay-head-nj-j103256/
Photography by Chris Veith
#KountryKraft #CustomCabinetry
Cabinetry Style: Inset/No Bead
Door Design: TW10 Hyrbid
Custom Color: Custom Paint Match to Benjamin Moore Hale Navy
Job Number: J103256
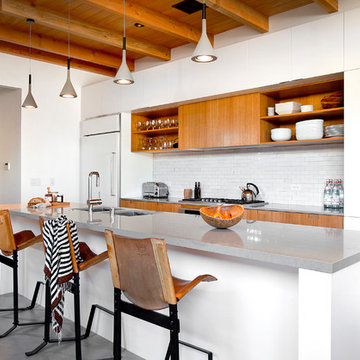
Adrian Tiemens Photography
Photo of a large contemporary single-wall kitchen in Los Angeles with a submerged sink, flat-panel cabinets, white cabinets, white splashback, metro tiled splashback, white appliances, concrete flooring, an island, grey floors and grey worktops.
Photo of a large contemporary single-wall kitchen in Los Angeles with a submerged sink, flat-panel cabinets, white cabinets, white splashback, metro tiled splashback, white appliances, concrete flooring, an island, grey floors and grey worktops.

Open Plan view into eat in kitchen with horizontal V groove cabinets, Frosted glass garage doors, Steel and concrete table/ worktop, all exposed plywood ceiling with suspended and wall mount lighting. Board formed concrete walls at fireplace, concrete floors tiles.

Inspiration for a medium sized country l-shaped kitchen/diner in New York with raised-panel cabinets, white cabinets, engineered stone countertops, multi-coloured splashback, cement tile splashback, stainless steel appliances, an island, grey worktops, a submerged sink, dark hardwood flooring and brown floors.
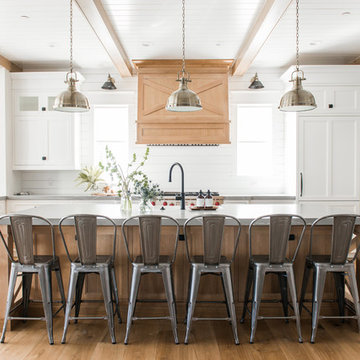
Rebecca Westover
Photo of a beach style l-shaped kitchen in Salt Lake City with shaker cabinets, white cabinets, white splashback, an island, grey worktops, a belfast sink, stainless steel appliances, light hardwood flooring and beige floors.
Photo of a beach style l-shaped kitchen in Salt Lake City with shaker cabinets, white cabinets, white splashback, an island, grey worktops, a belfast sink, stainless steel appliances, light hardwood flooring and beige floors.
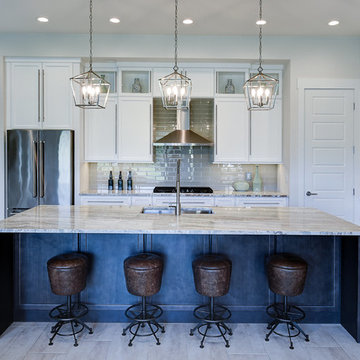
Sev Photography
Photo of a classic l-shaped kitchen in Orlando with a submerged sink, shaker cabinets, white cabinets, grey splashback, metro tiled splashback, stainless steel appliances, an island, beige floors and grey worktops.
Photo of a classic l-shaped kitchen in Orlando with a submerged sink, shaker cabinets, white cabinets, grey splashback, metro tiled splashback, stainless steel appliances, an island, beige floors and grey worktops.
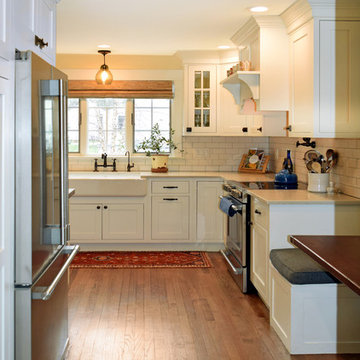
Multi-room interior renovation. Our clients made beautiful selections throughout for their Craftsman style home. Kitchen includes, crisp, clean white shaker cabinets, oak wood flooring, subway tile, eat-in breakfast nook, stainless appliances, calcatta grey quartz counterops, and beautiful custom butcher block. Back porch converted to mudroom with locker storage, bench seating, and durable COREtec flooring. Two smaller bedrooms were converted into gorgeous master suite with newly remodeled master bath. Second story children's bathroom was a complete remodel including double pedestal sinks, porcelain flooring and new fixtures throughout.
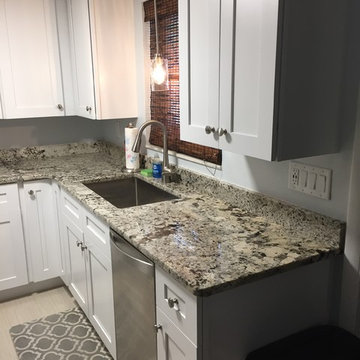
This is an example of a small traditional u-shaped kitchen/diner in Tampa with a submerged sink, shaker cabinets, white cabinets, granite worktops, ceramic flooring, no island, stainless steel appliances, beige floors and grey worktops.
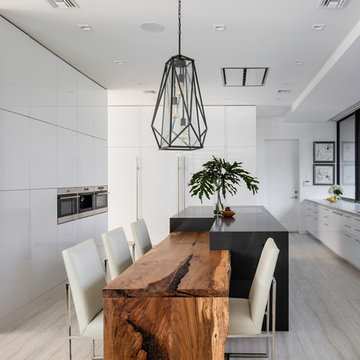
This Palm Springs inspired, one story, 8,245 sq. ft. modernist “party pad” merges golf and Rat Pack glamour. The net-zero home provides resort-style living and overlooks fairways and water views. The front elevation of this mid-century, sprawling ranch showcases a patterned screen that provides transparency and privacy. The design element of the screen reappears throughout the home in a manner similar to Frank Lloyd Wright’s use of design patterns throughout his homes. The home boasts a HERS index of zero. A 17.1 kW Photovoltaic and Tesla Powerwall system provides approximately 100% of the electrical energy needs.
A Grand ARDA for Custom Home Design goes to
Phil Kean Design Group
Designer: Phil Kean Design Group
From: Winter Park, Florida
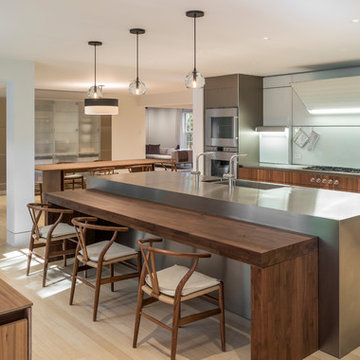
Contemporary kitchen in Boston with a double-bowl sink, flat-panel cabinets, dark wood cabinets, white splashback, stainless steel appliances, light hardwood flooring, an island and grey worktops.

Gourmet kitchen
This is an example of a medium sized bohemian single-wall kitchen/diner in Austin with medium hardwood flooring, an island, a submerged sink, recessed-panel cabinets, medium wood cabinets, marble worktops, beige splashback, stone slab splashback, stainless steel appliances, brown floors and grey worktops.
This is an example of a medium sized bohemian single-wall kitchen/diner in Austin with medium hardwood flooring, an island, a submerged sink, recessed-panel cabinets, medium wood cabinets, marble worktops, beige splashback, stone slab splashback, stainless steel appliances, brown floors and grey worktops.

Inspiration for an expansive classic l-shaped open plan kitchen in Other with a belfast sink, recessed-panel cabinets, white cabinets, granite worktops, grey splashback, marble splashback, stainless steel appliances, medium hardwood flooring, an island, grey floors and grey worktops.

Design ideas for a small modern galley open plan kitchen in Austin with a belfast sink, flat-panel cabinets, medium wood cabinets, concrete worktops, white splashback, mosaic tiled splashback, integrated appliances, concrete flooring, an island, grey floors and grey worktops.
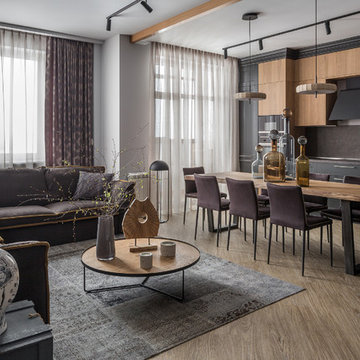
Архитектор: Егоров Кирилл
Текстиль: Егорова Екатерина
Фотограф: Спиридонов Роман
Стилист: Шимкевич Евгения
Design ideas for a medium sized contemporary single-wall open plan kitchen in Other with a single-bowl sink, recessed-panel cabinets, grey cabinets, laminate countertops, grey splashback, stainless steel appliances, vinyl flooring, no island, yellow floors and grey worktops.
Design ideas for a medium sized contemporary single-wall open plan kitchen in Other with a single-bowl sink, recessed-panel cabinets, grey cabinets, laminate countertops, grey splashback, stainless steel appliances, vinyl flooring, no island, yellow floors and grey worktops.
Kitchen with Grey Worktops Ideas and Designs
9