Kitchen with Grey Worktops Ideas and Designs
Refine by:
Budget
Sort by:Popular Today
161 - 180 of 604 photos
Item 1 of 3
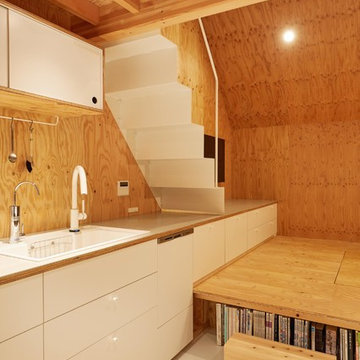
CLIENT // M
PROJECT TYPE // CONSTRUCTION
LOCATION // HATSUDAI, SHIBUYA-KU, TOKYO, JAPAN
FACILITY // RESIDENCE
GROSS CONSTRUCTION AREA // 71sqm
CONSTRUCTION AREA // 25sqm
RANK // 2 STORY
STRUCTURE // TIMBER FRAME STRUCTURE
PROJECT TEAM // TOMOKO SASAKI
STRUCTURAL ENGINEER // Tetsuya Tanaka Structural Engineers
CONSTRUCTOR // FUJI SOLAR HOUSE
YEAR // 2019
PHOTOGRAPHS // akihideMISHIMA
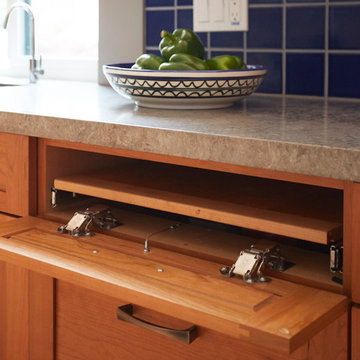
Mike Kaskel
This is an example of a large classic l-shaped enclosed kitchen in San Francisco with a submerged sink, shaker cabinets, medium wood cabinets, glass worktops, blue splashback, ceramic splashback, stainless steel appliances, light hardwood flooring, no island, brown floors and grey worktops.
This is an example of a large classic l-shaped enclosed kitchen in San Francisco with a submerged sink, shaker cabinets, medium wood cabinets, glass worktops, blue splashback, ceramic splashback, stainless steel appliances, light hardwood flooring, no island, brown floors and grey worktops.

Inspiration for a small rustic u-shaped kitchen/diner in San Francisco with an integrated sink, distressed cabinets, granite worktops, grey splashback, granite splashback, stainless steel appliances, ceramic flooring, no island, multi-coloured floors, grey worktops and exposed beams.
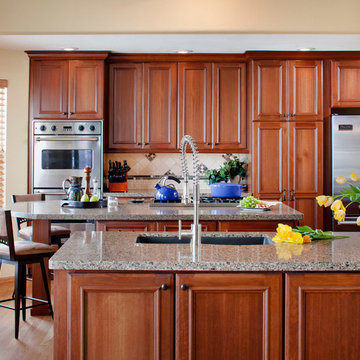
Photo of a large classic single-wall kitchen/diner in Denver with a double-bowl sink, beaded cabinets, dark wood cabinets, granite worktops, beige splashback, stone tiled splashback, stainless steel appliances, light hardwood flooring, multiple islands, brown floors and grey worktops.
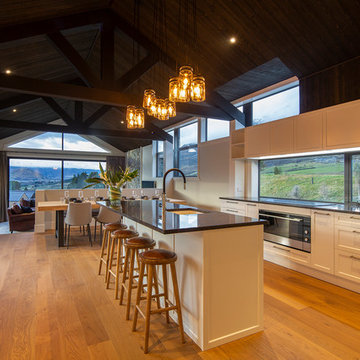
Nestled at the base of the Remarkable Mountains, this 3 bedroom, 4 bathroom features a great pavilion design, open plan layout and superb views.
The home enjoys open plan living - a spacious kitchen complete with butlers pantry, a large family dining area and a sunken living area with gas fire - with a raking timber clad ceiling with exposed truss. A north facing cathedral window maximises all day sun and stunning views of Coronet Peak and Queenstown. Windows along the east wall frame the Remarkables.
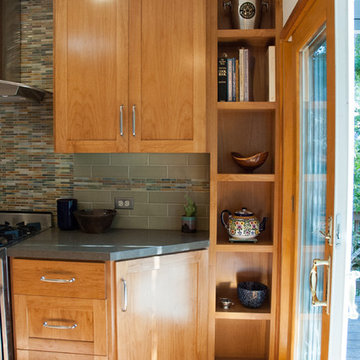
Design ideas for a medium sized traditional l-shaped enclosed kitchen in San Francisco with shaker cabinets, light wood cabinets, green splashback, ceramic splashback, stainless steel appliances, terracotta flooring, no island, concrete worktops, orange floors and grey worktops.
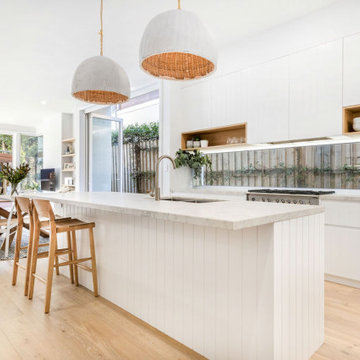
A selection of images showcasing some of the various Kitchen renovation projects that Look Design Group have had the pleasure of working on.
This is an example of a medium sized classic l-shaped kitchen in Sydney with recessed-panel cabinets, white cabinets, engineered stone countertops, white splashback, engineered quartz splashback, light hardwood flooring, an island and grey worktops.
This is an example of a medium sized classic l-shaped kitchen in Sydney with recessed-panel cabinets, white cabinets, engineered stone countertops, white splashback, engineered quartz splashback, light hardwood flooring, an island and grey worktops.
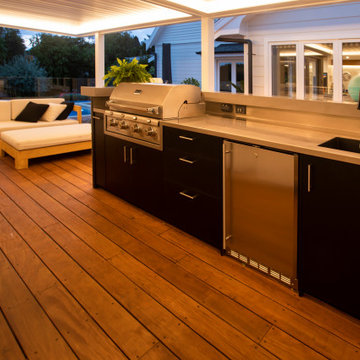
Outdoor kitchen by the pool with barbecue and pizza oven, Caeserstone and stainless steel benchtops, laminated black ply fronts and Muros schist cladding

Project by Wiles Design Group. Their Cedar Rapids-based design studio serves the entire Midwest, including Iowa City, Dubuque, Davenport, and Waterloo, as well as North Missouri and St. Louis.
For more about Wiles Design Group, see here: https://wilesdesigngroup.com/
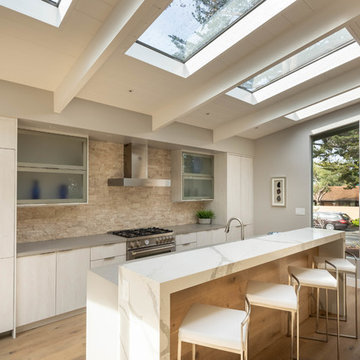
Medium sized retro kitchen/diner in Other with glass-front cabinets, grey cabinets, concrete worktops, beige splashback, stone tiled splashback, integrated appliances, brown floors, grey worktops, a submerged sink and light hardwood flooring.
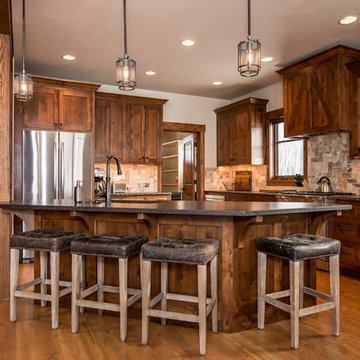
Photo of a large classic l-shaped kitchen pantry in Other with a submerged sink, shaker cabinets, medium wood cabinets, granite worktops, beige splashback, stone tiled splashback, stainless steel appliances, medium hardwood flooring, an island, brown floors and grey worktops.
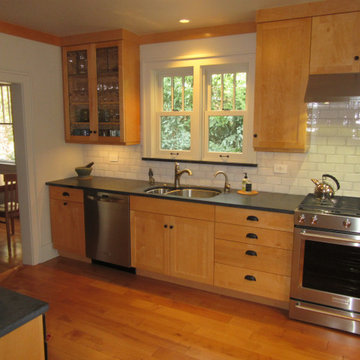
Light-toned maple cabinets, wide maple strip flooring, and soapstone countertops embody the naturalistic essence of the Craftsman style and contribute to its characteristic aura of informality.
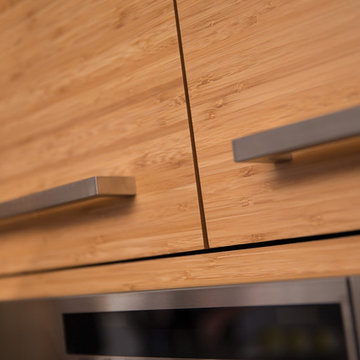
For this kitchen, we wanted to showcase a contemporary styled design featuring Dura Supreme’s Natural Bamboo with a Horizontal Grain pattern.
After selecting the wood species and finish for the cabinetry, we needed to select the rest of the finishes. Since we wanted the cabinetry to take the center stage we decided to keep the flooring and countertop colors neutral to accentuate the grain pattern and color of the Bamboo cabinets. We selected a mid-tone gray Corian solid surface countertop for both the perimeter and the kitchen island countertops. Next, we selected a smoky gray cork flooring which coordinates beautifully with both the countertops and the cabinetry.
For the backsplash, we wanted to add in a pop of color and selected a 3" x 6" subway tile in a deep purple to accent the Bamboo cabinetry.
Request a FREE Dura Supreme Brochure Packet:
http://www.durasupreme.com/request-brochure
Find a Dura Supreme Showroom near you today:
http://www.durasupreme.com/dealer-locator
To learn more about our Exotic Veneer options, go to: http://www.durasupreme.com/wood-species/exotic-veneers
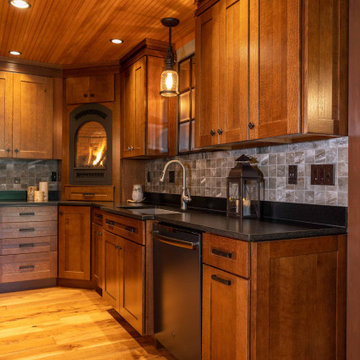
This Adirondack inspired kitchen, designed by Curtis Lumber Company, features a corner fireplace that adds a warm cozy ambiance to the heart of this home. The cabinetry is Merillat Masterpiece: Montesano Door Style in Quartersawn Oak Cognac. Photos property of Curtis Lumber Company.
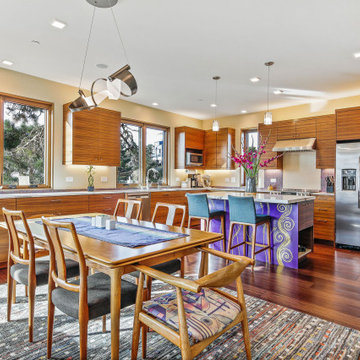
Dining room and kitchen with Klimt inspired mural at island
Photo of a contemporary u-shaped kitchen/diner in San Francisco with a submerged sink, medium wood cabinets, beige splashback, stainless steel appliances, medium hardwood flooring, an island, brown floors, grey worktops and flat-panel cabinets.
Photo of a contemporary u-shaped kitchen/diner in San Francisco with a submerged sink, medium wood cabinets, beige splashback, stainless steel appliances, medium hardwood flooring, an island, brown floors, grey worktops and flat-panel cabinets.
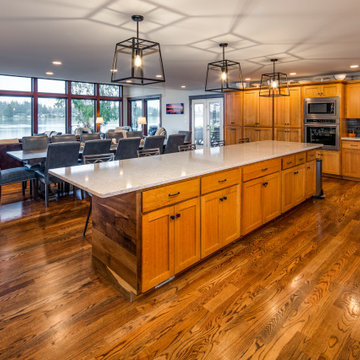
Large contemporary u-shaped open plan kitchen in Seattle with a submerged sink, shaker cabinets, brown cabinets, quartz worktops, black splashback, porcelain splashback, stainless steel appliances, dark hardwood flooring, an island, brown floors and grey worktops.
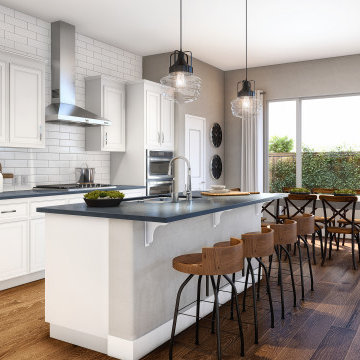
Interior Design Rendering: open concept kitchen dining room
Design ideas for a medium sized modern grey and white single-wall kitchen/diner with a double-bowl sink, beaded cabinets, white cabinets, marble worktops, white splashback, ceramic splashback, stainless steel appliances, medium hardwood flooring, an island, brown floors, grey worktops and a wallpapered ceiling.
Design ideas for a medium sized modern grey and white single-wall kitchen/diner with a double-bowl sink, beaded cabinets, white cabinets, marble worktops, white splashback, ceramic splashback, stainless steel appliances, medium hardwood flooring, an island, brown floors, grey worktops and a wallpapered ceiling.
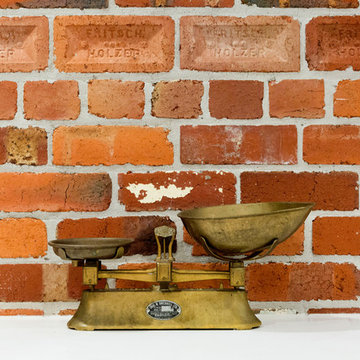
Design ideas for a large modern open plan kitchen in Melbourne with a submerged sink, white cabinets, composite countertops, brick splashback, stainless steel appliances, an island and grey worktops.

This growing family was looking for a larger, more functional space to prep their food, cook and entertain in their 1910 NE Minneapolis home.
A new floorplan was created by analyzing the way the homeowners use their home. Their large urban garden provides them with an abundance of fresh produce which can now be harvested, brought in through the back door, and then cleaned in the new Kohler prep sink closest to the back door.
An old, unusable staircase to the basement was removed to capture more square footage for a larger kitchen space and a better planned back entry area. A mudroom with bench/shoe closet was configured at the back door and the Stonepeak Quartzite tile keeps dirt from boots out of the cooking area.
Next in line of function was storage. The refrigerator and pantry areas were moved so they are now across from the prep and cooking areas. New cherry cabinetry in the Waverly door style and floating shelves were provided by Crystal Cabinets.
Finally, the kitchen was opened up to the dining room, creating an eat-in area and designated entertainment area.
A new Richlin vinyl double-hung pocket window replaced the old window on the southwest wall of the mudroom.
The overall style is in line with the style and age of the home. The wood and stain colors were chosen to highlight the rest of the original woodwork in the house. A slight rustic feel was added through a highlight glaze on the cabinets. A natural color palette with muted tones – brown, green and soft white- create a modern fresh feel while paying homage to the character of the home and the homeowners’ earthy style.
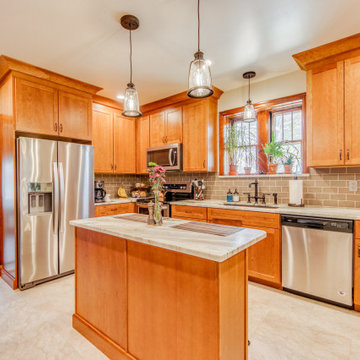
These homeowners came to Aleto with a vision of giving their Lindenwood Park kitchen more function with thoughtfully placed cabinetry, the addition of an island and something special to create a spectacular view from one end of their house to the other. Working with our designers they created a beautiful archway in the kitchen that mimics the homes original archways throughout the home giving the perfect view from backdoor to the front stained glass windows without losing the old home charm. Their kitchen was completely gutted and replaced with beautiful neutral tones throughout. We pulled the same cabinetry into the adjacent porch for a cohesive feel to connect the spaces as one. Left with a new bright a functional space the homeowners are ready for entertaining once again.
Kitchen with Grey Worktops Ideas and Designs
9