Kitchen with Grey Worktops Ideas and Designs
Sort by:Popular Today
101 - 120 of 605 photos
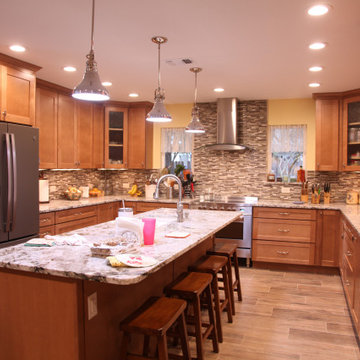
kitchen addition
Large traditional u-shaped kitchen/diner in Other with a submerged sink, shaker cabinets, medium wood cabinets, granite worktops, multi-coloured splashback, glass tiled splashback, coloured appliances, porcelain flooring, an island, grey floors and grey worktops.
Large traditional u-shaped kitchen/diner in Other with a submerged sink, shaker cabinets, medium wood cabinets, granite worktops, multi-coloured splashback, glass tiled splashback, coloured appliances, porcelain flooring, an island, grey floors and grey worktops.
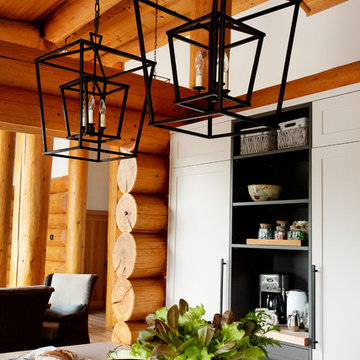
mountain home styling, log home kitchen, wolf range, caesarstone countertops and backsplash, concrete vibe, darker island, lanterns, iron hardware
This is an example of a large classic u-shaped open plan kitchen in Other with a submerged sink, shaker cabinets, grey cabinets, engineered stone countertops, grey splashback, stone slab splashback, integrated appliances, light hardwood flooring, an island, brown floors and grey worktops.
This is an example of a large classic u-shaped open plan kitchen in Other with a submerged sink, shaker cabinets, grey cabinets, engineered stone countertops, grey splashback, stone slab splashback, integrated appliances, light hardwood flooring, an island, brown floors and grey worktops.
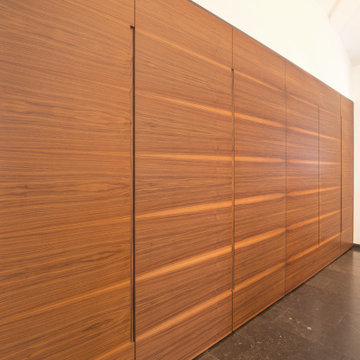
Die hintere Küchenzeile lässt sich komplett hinter einer Front mit Drehschiebetüren verstecken. Diese geben im geöffneten Zustand die komplette Küche oder nur Teilbereiche frei.
Die Türen selber werden in Nischen, (auch "Bahnhöfe oder Parktaschen genannt) eingeschoben und lassen somit Freiraum, um sich uneingeschränkt zu bewegen.
Die Türen sind von Hand furniert, mit Nußbaum, gestürzt, und einer ansprechenden Bildabwicklung.
Die innenliegende Beleuchtung wird durch öffnen oder schliessen der jeweiligen Türe betätigt.
Die schwarzen Oberflächen sind allesamt FENIX - eine nanobeschichtete Oberfläche für höchste Ansprüche.
Die Insel ist als umgedrehtes "U" aus einem Quarzstein gefertigt.
An der - von vorne gesehene - rechten Seite gibt es einen Rücksprung, sodass sich dort ein Sitzplatz ergibt.
Das profesionelle BORA-Kochfeld lässt das Herz aller Hobby- und Profiköche höher schlagen und ist gemacht auch für anspruchsvbollste, kulinarische Leckerbissen.
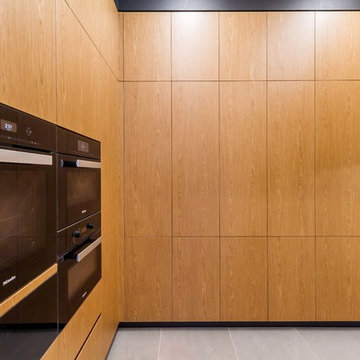
This is an example of a large modern galley open plan kitchen in Melbourne with a submerged sink, flat-panel cabinets, medium wood cabinets, engineered stone countertops, grey splashback, porcelain splashback, black appliances, porcelain flooring, an island, grey floors and grey worktops.
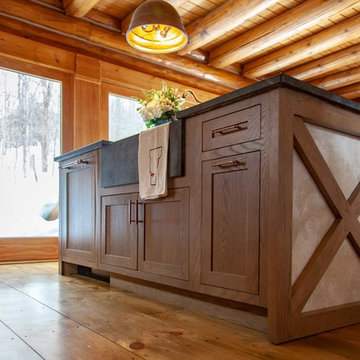
Photo of a large rustic l-shaped kitchen/diner in Boston with a belfast sink, shaker cabinets, medium wood cabinets, soapstone worktops, grey splashback, stone tiled splashback, stainless steel appliances, medium hardwood flooring, an island, brown floors and grey worktops.
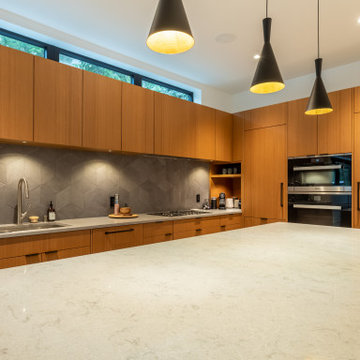
Inspiration for a medium sized contemporary l-shaped open plan kitchen in Vancouver with a submerged sink, flat-panel cabinets, medium wood cabinets, engineered stone countertops, grey splashback, porcelain splashback, integrated appliances, an island, grey floors, grey worktops and exposed beams.

This is an example of a medium sized classic l-shaped enclosed kitchen in Nashville with a belfast sink, shaker cabinets, medium wood cabinets, engineered stone countertops, white splashback, ceramic splashback, stainless steel appliances, medium hardwood flooring, brown floors and grey worktops.
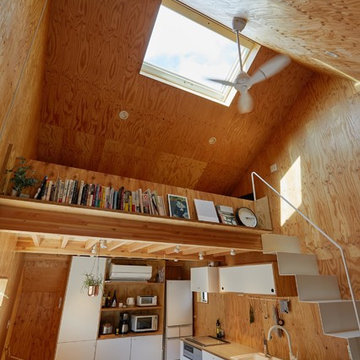
CLIENT // M
PROJECT TYPE // CONSTRUCTION
LOCATION // HATSUDAI, SHIBUYA-KU, TOKYO, JAPAN
FACILITY // RESIDENCE
GROSS CONSTRUCTION AREA // 71sqm
CONSTRUCTION AREA // 25sqm
RANK // 2 STORY
STRUCTURE // TIMBER FRAME STRUCTURE
PROJECT TEAM // TOMOKO SASAKI
STRUCTURAL ENGINEER // Tetsuya Tanaka Structural Engineers
CONSTRUCTOR // FUJI SOLAR HOUSE
YEAR // 2019
PHOTOGRAPHS // akihideMISHIMA
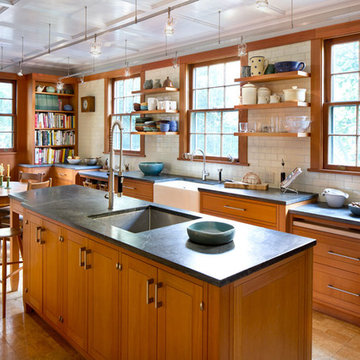
The new arts and crafts kitchen, with white oak abinets, soapstone countertops, panelled ceiling, and cork floor.
photo by Susan Daley + Steve Gross
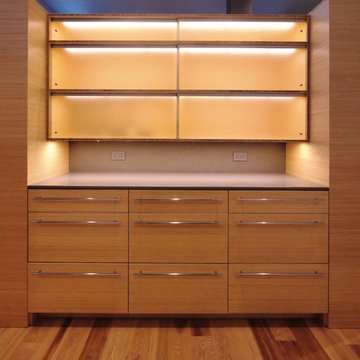
This is a view of the custom built-in china cabinet in the center island of the Kitchen. The Kitchen and Dining cabinets are Plyboo and low iron satin glass. The countertops are quartz.
Photo: David H. Lidsky Architect
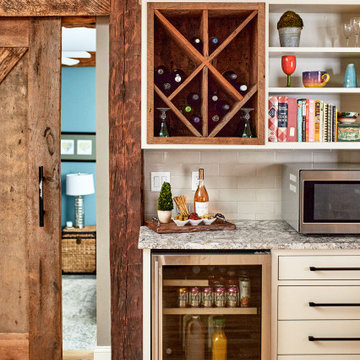
Design ideas for a large farmhouse l-shaped kitchen in Portland Maine with shaker cabinets, white cabinets, white splashback, metro tiled splashback, light hardwood flooring, grey worktops and granite worktops.
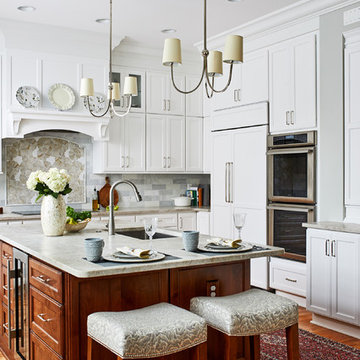
Project Developer Elle Hunter
https://www.houzz.com/pro/eleanorhunter/elle-hunter-case-design-and-remodeling?lt=hl
Designer Elena Eskandari
https://www.houzz.com/pro/eeskandari/elena-eskandari-case-design-remodeling-inc
Photography by Stacy Zarin Goldberg
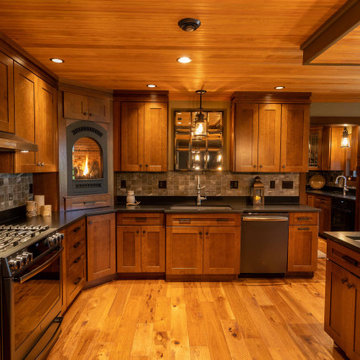
This Adirondack inspired kitchen, designed by Curtis Lumber Company, features a corner fireplace that adds a warm cozy ambiance to the heart of this home. The cabinetry is Merillat Masterpiece: Montesano Door Style in Quartersawn Oak Cognac. Photos property of Curtis Lumber Company.

Remodeler: Michels Homes
Photography: Landmark Photography
Medium sized classic u-shaped kitchen/diner in Minneapolis with a submerged sink, recessed-panel cabinets, medium wood cabinets, engineered stone countertops, multi-coloured splashback, ceramic splashback, stainless steel appliances, medium hardwood flooring, an island, brown floors and grey worktops.
Medium sized classic u-shaped kitchen/diner in Minneapolis with a submerged sink, recessed-panel cabinets, medium wood cabinets, engineered stone countertops, multi-coloured splashback, ceramic splashback, stainless steel appliances, medium hardwood flooring, an island, brown floors and grey worktops.
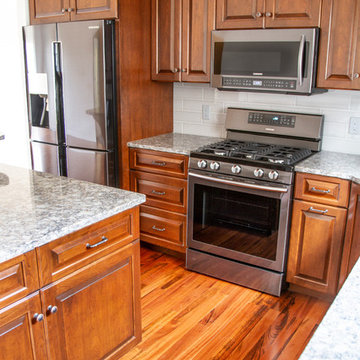
Adam Campesi
Inspiration for a medium sized traditional l-shaped open plan kitchen in Other with a submerged sink, raised-panel cabinets, medium wood cabinets, granite worktops, white splashback, metro tiled splashback, stainless steel appliances, medium hardwood flooring, an island, brown floors and grey worktops.
Inspiration for a medium sized traditional l-shaped open plan kitchen in Other with a submerged sink, raised-panel cabinets, medium wood cabinets, granite worktops, white splashback, metro tiled splashback, stainless steel appliances, medium hardwood flooring, an island, brown floors and grey worktops.
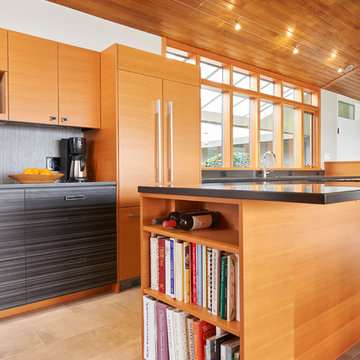
Medium sized midcentury galley open plan kitchen in Seattle with a submerged sink, flat-panel cabinets, grey cabinets, grey splashback, integrated appliances, cement flooring, an island, beige floors and grey worktops.
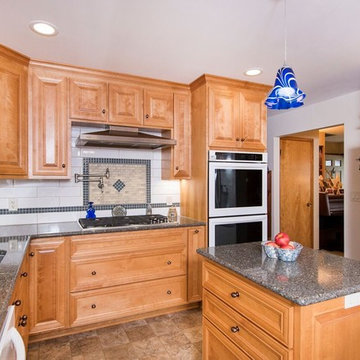
Design ideas for a medium sized traditional u-shaped kitchen/diner in Cincinnati with a submerged sink, raised-panel cabinets, medium wood cabinets, granite worktops, white splashback, metro tiled splashback, white appliances, porcelain flooring, an island, brown floors and grey worktops.
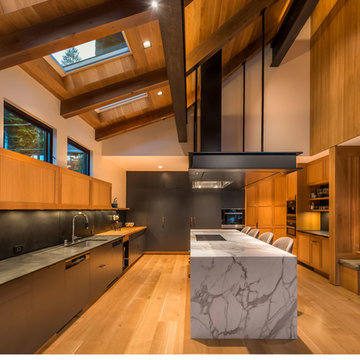
Vance Fox
Sky lights and high windows allow the kitchen to enjoy natural light. Lots of counter space and clean lines provide function and beauty.
Large contemporary galley open plan kitchen in Other with a submerged sink, flat-panel cabinets, grey cabinets, engineered stone countertops, grey splashback, integrated appliances, medium hardwood flooring, an island, brown floors and grey worktops.
Large contemporary galley open plan kitchen in Other with a submerged sink, flat-panel cabinets, grey cabinets, engineered stone countertops, grey splashback, integrated appliances, medium hardwood flooring, an island, brown floors and grey worktops.
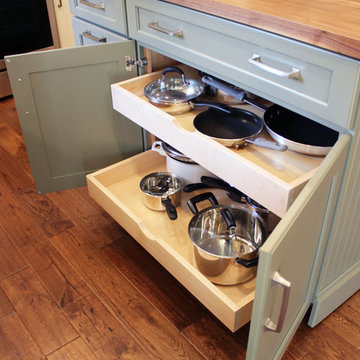
This was a major remodel where the kitchen was completely gutted, flooring and soffits were removed and all the electrical in the kitchen had to be reworked and brought up to code. We used Waypoint Living Spaces for the perimeter cabinets and used a riser and crown molding to connect the cabinets to the ceiling. We chose Medallion Cabinetry for the island because the customer had her heart set on a green painted island. The hardware we used is from the Mulholland collection by Amerock. The customers have large family gathers and it was very important for them to have an island that was moveable. We used casters from Richelieu to create and island that could move easily, as well as having brakes to keep the island in place when they wanted.
Giallo Traversella granite was used on the perimeter countertops to tie together the greens and beige tones of the cabinetry and we used John Boos, walnut butcher block countertop for the island to compliment wood tones from the existing millwork in the home. The customer provided me with an inspiration picture for a backsplash, she knew she wanted a glass patterned backsplash. Ceramic Tiles International had released their Debut Petal mosaic tile and the customer loved it.
Prior to the remodel, the kitchen was very dark and very crowded, it did not function in a way that worked for my customer. We added under cabinet LED lights, one general ceiling fixture and LED Brio Disc lights with dimming capabilities so the customers could adjust the lighting to their specific needs.
Light fixtures were updated in the hallways as well as the kitchen.
My customer didn’t know exactly what they wanted as far as plumbing was concerned. They wanted products that were durable and easy to maintain. I chose the Blanco Performa undermount sink in the Truffle color due to is durability and the color complimented the other materials. We used Moen’s Arbor single handle pull down spray faucet and transitional soap dispenser due to its simplistic design, functionality and warranty. We used a ¾ horsepower Insinkerator disposal and a deluxe Steamball strainer basket.
The customer originally had Parquet flooring and they liked the look of real hardwood. Madeira 5” planks in Dark Gunstock oak was chosen for its color and durability. The flooring brought in warm neutral tones to compliment other materials. My customer wanted a larger window, but they had some safety concerns. We addressed their concerns by providing a larger Awning style window, using tempered glass and double locks.
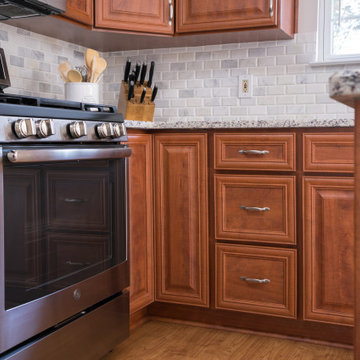
This 'hybrid' kitchen project includes cabinet refacing, an extended island, shelves, granite countertops in Blanco Leblon and a marble backsplash in subway style. The new-look is the essence of the Traditional style, complete with a raised panel door. Timeless!
Kitchen with Grey Worktops Ideas and Designs
6