Kitchen with Grey Worktops Ideas and Designs
Refine by:
Budget
Sort by:Popular Today
121 - 140 of 605 photos
Item 1 of 3
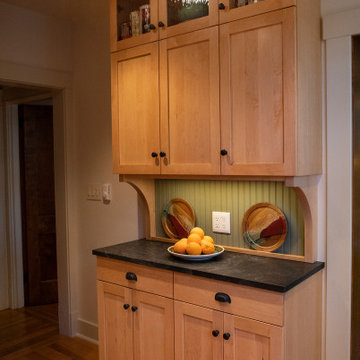
Wide-plank maple flooring, honed granite countertops, and a matte-glazed subway tile backsplash all contribute to the project’s overall sense of restfulness and informality.
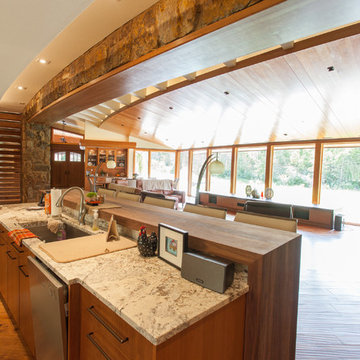
Design ideas for a contemporary u-shaped open plan kitchen in Milwaukee with flat-panel cabinets, medium wood cabinets, white splashback, metro tiled splashback, stainless steel appliances, medium hardwood flooring, an island, brown floors and grey worktops.
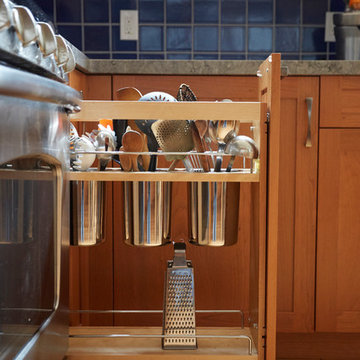
Mike Kaskel
Large classic l-shaped enclosed kitchen in San Francisco with a submerged sink, shaker cabinets, medium wood cabinets, glass worktops, blue splashback, ceramic splashback, stainless steel appliances, light hardwood flooring, no island, brown floors and grey worktops.
Large classic l-shaped enclosed kitchen in San Francisco with a submerged sink, shaker cabinets, medium wood cabinets, glass worktops, blue splashback, ceramic splashback, stainless steel appliances, light hardwood flooring, no island, brown floors and grey worktops.
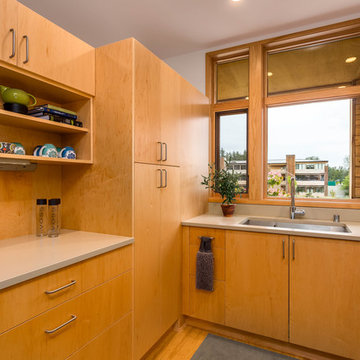
This is an example of a medium sized modern galley open plan kitchen in Seattle with a submerged sink, flat-panel cabinets, light wood cabinets, quartz worktops, grey splashback, stone slab splashback, stainless steel appliances, bamboo flooring, no island and grey worktops.
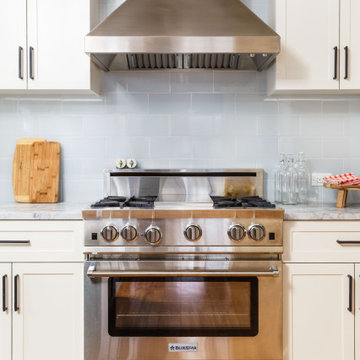
A professional level slide in range and vent hood with extra power.
Design ideas for a medium sized classic l-shaped open plan kitchen in New York with a submerged sink, recessed-panel cabinets, blue cabinets, quartz worktops, blue splashback, ceramic splashback, stainless steel appliances, medium hardwood flooring and grey worktops.
Design ideas for a medium sized classic l-shaped open plan kitchen in New York with a submerged sink, recessed-panel cabinets, blue cabinets, quartz worktops, blue splashback, ceramic splashback, stainless steel appliances, medium hardwood flooring and grey worktops.
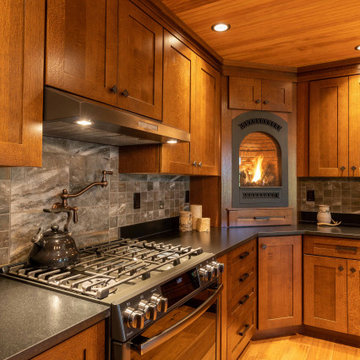
This Adirondack inspired kitchen, designed by Curtis Lumber Company, features a corner fireplace that adds a warm cozy ambiance to the heart of this home. The cabinetry is Merillat Masterpiece: Montesano Door Style in Quartersawn Oak Cognac. Photos property of Curtis Lumber Company.
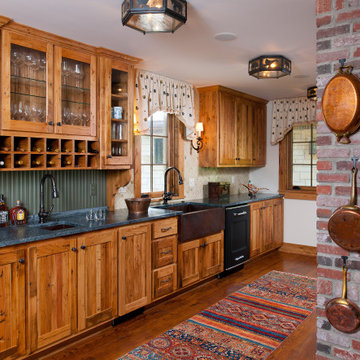
Custom built wormy chestnut cabinetry in the Kitchen was made from lumber harvested from the property. Cabinetry was topped with Vermont Soapstone countertops and handmade Pratt and Larson tile backsplash. Painted beadboard backsplash serves as a contrast in the bar area. Big Chill appliances were used to give the look and feel of an old Kitchen.
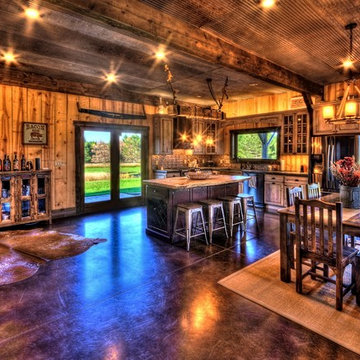
Open Floor Plan for kitchen, dinig and living room. Concrete floors, wood walls, concrete countertop and farmhouse sink, metail ceiling, wood slab island counter.
Photo Credit : D.E. Grabenstein
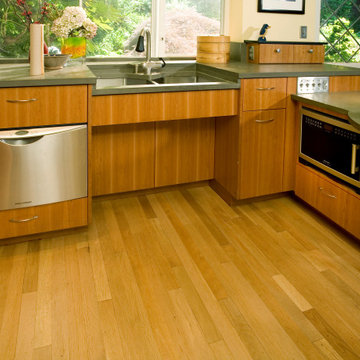
Universal Design Kitchen. The sink is lowered and appliances installed in the lower cabinets for wheelchair accessibility.
Design ideas for a medium sized traditional l-shaped kitchen/diner in Portland with a double-bowl sink, flat-panel cabinets, medium wood cabinets, engineered stone countertops, grey splashback, engineered quartz splashback, stainless steel appliances, light hardwood flooring, a breakfast bar and grey worktops.
Design ideas for a medium sized traditional l-shaped kitchen/diner in Portland with a double-bowl sink, flat-panel cabinets, medium wood cabinets, engineered stone countertops, grey splashback, engineered quartz splashback, stainless steel appliances, light hardwood flooring, a breakfast bar and grey worktops.
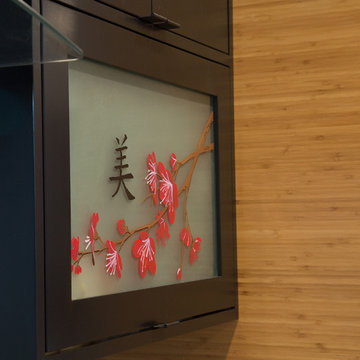
This custom kitchen remodel is full of character. TWD was honored to work with this homeowner to bring her 10-year vision to life. Featuring custom bamboo cabinetry, black cabinetry with glass inserts, the most stunning and carefully selected slabs around, and the finite details of this project all came together beautifully.

Meero
Medium sized contemporary l-shaped enclosed kitchen in Paris with a submerged sink, grey cabinets, grey splashback, stainless steel appliances, light hardwood flooring, no island, brown floors, grey worktops and flat-panel cabinets.
Medium sized contemporary l-shaped enclosed kitchen in Paris with a submerged sink, grey cabinets, grey splashback, stainless steel appliances, light hardwood flooring, no island, brown floors, grey worktops and flat-panel cabinets.
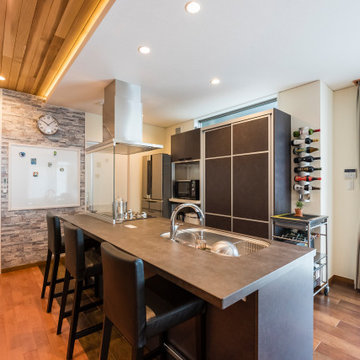
Photo of a contemporary galley kitchen in Other with a submerged sink, flat-panel cabinets, grey cabinets, medium hardwood flooring, an island, brown floors and grey worktops.

This beautiful and timeless kitchen exudes a fresh and happy style.
This is an example of a medium sized classic u-shaped open plan kitchen in San Francisco with white cabinets, marble worktops, white splashback, ceramic splashback, stainless steel appliances, an island, a submerged sink, shaker cabinets, medium hardwood flooring, brown floors and grey worktops.
This is an example of a medium sized classic u-shaped open plan kitchen in San Francisco with white cabinets, marble worktops, white splashback, ceramic splashback, stainless steel appliances, an island, a submerged sink, shaker cabinets, medium hardwood flooring, brown floors and grey worktops.

This prairie home tucked in the woods strikes a harmonious balance between modern efficiency and welcoming warmth.
A captivating quartzite countertop serves as the centerpiece, inspiring an earthy color palette that seamlessly integrates with the maple cabinetry. A spacious layout allows for socializing with guests while effortlessly preparing culinary delights. For a polished and clutter-free look, the cabinet housing baking essentials can be discreetly closed when not in use.
---
Project designed by Minneapolis interior design studio LiLu Interiors. They serve the Minneapolis-St. Paul area, including Wayzata, Edina, and Rochester, and they travel to the far-flung destinations where their upscale clientele owns second homes.
For more about LiLu Interiors, see here: https://www.liluinteriors.com/
To learn more about this project, see here:
https://www.liluinteriors.com/portfolio-items/north-oaks-prairie-home-interior-design/
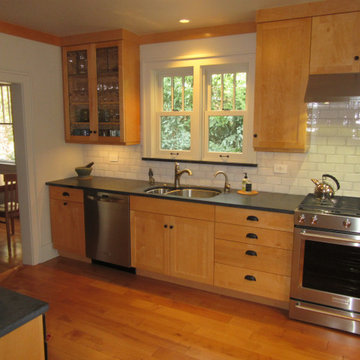
Light-toned maple cabinets, wide maple strip flooring, and soapstone countertops embody the naturalistic essence of the Craftsman style and contribute to its characteristic aura of informality.

Karol Steczkowski | 860.770.6705 | www.toprealestatephotos.com
Photo of a large country u-shaped kitchen in Bridgeport with a belfast sink, grey cabinets, grey splashback, metro tiled splashback, stainless steel appliances, light hardwood flooring, an island, brown floors, grey worktops, recessed-panel cabinets and marble worktops.
Photo of a large country u-shaped kitchen in Bridgeport with a belfast sink, grey cabinets, grey splashback, metro tiled splashback, stainless steel appliances, light hardwood flooring, an island, brown floors, grey worktops, recessed-panel cabinets and marble worktops.

The leather quartzite finish on the counters keeps this contemporary kitchen from feeling cold.
Photo of a large contemporary u-shaped kitchen in Dallas with a built-in sink, flat-panel cabinets, quartz worktops, blue splashback, ceramic splashback, stainless steel appliances, light hardwood flooring, an island, brown floors, grey worktops and medium wood cabinets.
Photo of a large contemporary u-shaped kitchen in Dallas with a built-in sink, flat-panel cabinets, quartz worktops, blue splashback, ceramic splashback, stainless steel appliances, light hardwood flooring, an island, brown floors, grey worktops and medium wood cabinets.
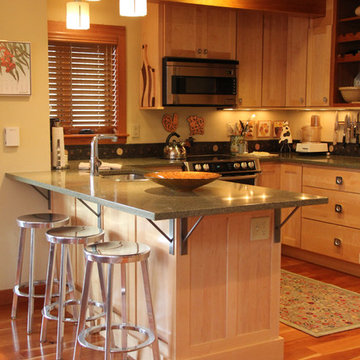
Inspiration for a small classic u-shaped kitchen/diner in Denver with a submerged sink, shaker cabinets, medium wood cabinets, engineered stone countertops, stainless steel appliances, medium hardwood flooring, a breakfast bar, brown floors and grey worktops.
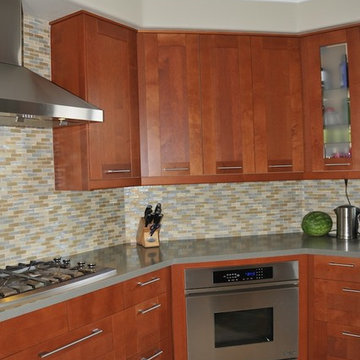
Boyce and Bean Tile was used in this kitchen remodel.
Photo of a contemporary kitchen in San Diego with multi-coloured splashback and grey worktops.
Photo of a contemporary kitchen in San Diego with multi-coloured splashback and grey worktops.
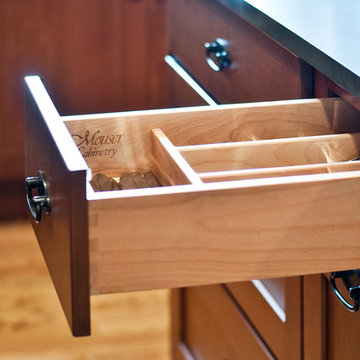
Designed by Terri Sears.
Photographs by Melissa M Mills.
Photo of a medium sized traditional l-shaped kitchen in Nashville with a single-bowl sink, shaker cabinets, medium wood cabinets, engineered stone countertops, white splashback, metro tiled splashback, stainless steel appliances, light hardwood flooring, an island, brown floors and grey worktops.
Photo of a medium sized traditional l-shaped kitchen in Nashville with a single-bowl sink, shaker cabinets, medium wood cabinets, engineered stone countertops, white splashback, metro tiled splashback, stainless steel appliances, light hardwood flooring, an island, brown floors and grey worktops.
Kitchen with Grey Worktops Ideas and Designs
7