Kitchen with Grey Worktops Ideas and Designs
Refine by:
Budget
Sort by:Popular Today
41 - 60 of 604 photos
Item 1 of 3
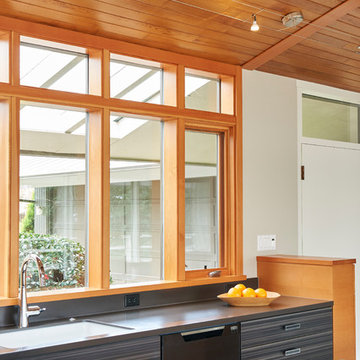
Design ideas for a medium sized midcentury galley open plan kitchen in Seattle with a submerged sink, flat-panel cabinets, grey cabinets, cement flooring, an island, beige floors and grey worktops.
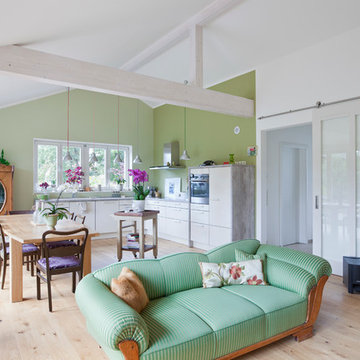
Photo of a contemporary l-shaped kitchen/diner in Berlin with white cabinets, stainless steel appliances, laminate floors, brown floors and grey worktops.
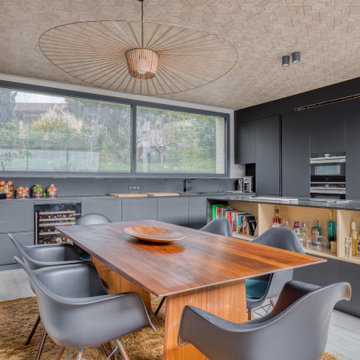
This is an example of a grey and black l-shaped open plan kitchen in Lyon with flat-panel cabinets, grey cabinets, black appliances, an island, grey floors and grey worktops.
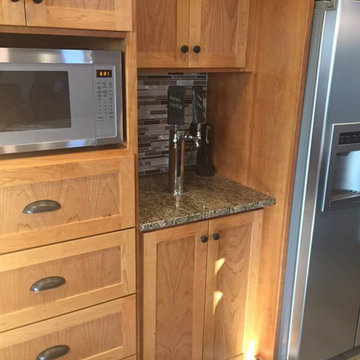
This is an example of a large contemporary l-shaped open plan kitchen in Minneapolis with medium wood cabinets, grey splashback, stainless steel appliances, an island, a submerged sink, shaker cabinets, granite worktops, matchstick tiled splashback, medium hardwood flooring, brown floors and grey worktops.
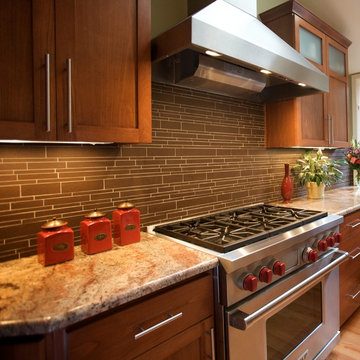
This home in the Portland hills was stuck in the 70's with cedar paneling and almond laminate cabinets with oak details. (See Before photos) The space had wonderful potential with a high vaulted ceiling that was covered by a low ceiling in the kitchen and dining room. Walls closed in the kitchen. The remodel began with removal of the ceiling and the wall between the kitchen and the dining room. Hardwood flooring was extended into the kitchen. Shaker cabinets with contemporary hardware, modern pendants and clean-lined backsplash tile make this kitchen fit the transitional style the owners wanted. Now, the light and backdrop of beautiful trees are enjoyed from every room.
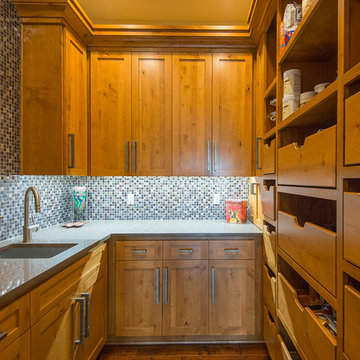
This is an example of a rustic kitchen pantry in Portland with a submerged sink, shaker cabinets, medium wood cabinets, multi-coloured splashback, mosaic tiled splashback and grey worktops.

Modern Kitchen Remodel in a mid-century modern home in Franklin, Michigan featuring a mix of high gloss white and satin walnut cabinetry and quartz countertops with green glass tile backsplash. Three skylights flood the space with natural light.
Photography by: studiOsnap

This prairie home tucked in the woods strikes a harmonious balance between modern efficiency and welcoming warmth.
A captivating quartzite countertop serves as the centerpiece, inspiring an earthy color palette that seamlessly integrates with the maple cabinetry. A spacious layout allows for socializing with guests while effortlessly preparing culinary delights. For a polished and clutter-free look, the cabinet housing baking essentials can be discreetly closed when not in use.
---
Project designed by Minneapolis interior design studio LiLu Interiors. They serve the Minneapolis-St. Paul area, including Wayzata, Edina, and Rochester, and they travel to the far-flung destinations where their upscale clientele owns second homes.
For more about LiLu Interiors, see here: https://www.liluinteriors.com/
To learn more about this project, see here:
https://www.liluinteriors.com/portfolio-items/north-oaks-prairie-home-interior-design/
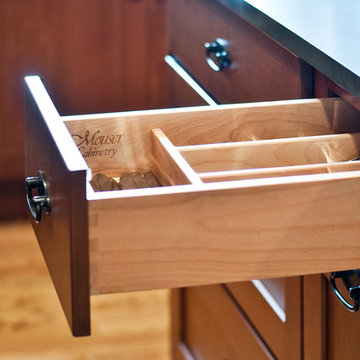
Designed by Terri Sears.
Photographs by Melissa M Mills.
Photo of a medium sized traditional l-shaped kitchen in Nashville with a single-bowl sink, shaker cabinets, medium wood cabinets, engineered stone countertops, white splashback, metro tiled splashback, stainless steel appliances, light hardwood flooring, an island, brown floors and grey worktops.
Photo of a medium sized traditional l-shaped kitchen in Nashville with a single-bowl sink, shaker cabinets, medium wood cabinets, engineered stone countertops, white splashback, metro tiled splashback, stainless steel appliances, light hardwood flooring, an island, brown floors and grey worktops.
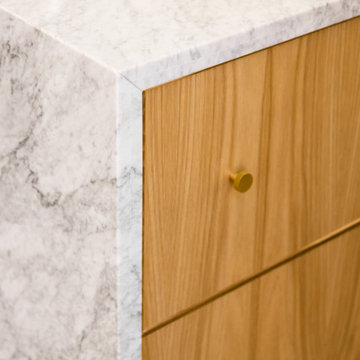
Inspiration for a scandinavian kitchen in Phoenix with flat-panel cabinets, medium wood cabinets, marble worktops, white splashback, mosaic tiled splashback, stainless steel appliances, an island, grey floors, grey worktops and a vaulted ceiling.
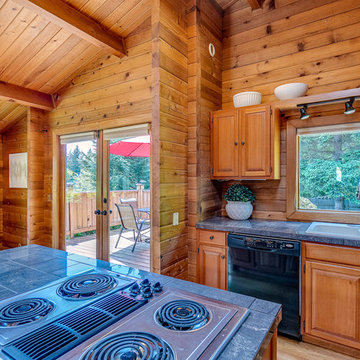
Photo of a large rustic l-shaped kitchen/diner in Seattle with a double-bowl sink, raised-panel cabinets, medium wood cabinets, granite worktops, wood splashback, stainless steel appliances, medium hardwood flooring, an island and grey worktops.
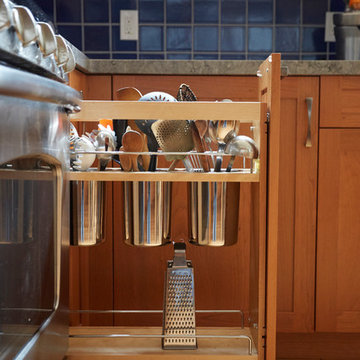
Mike Kaskel
Large classic l-shaped enclosed kitchen in San Francisco with a submerged sink, shaker cabinets, medium wood cabinets, glass worktops, blue splashback, ceramic splashback, stainless steel appliances, light hardwood flooring, no island, brown floors and grey worktops.
Large classic l-shaped enclosed kitchen in San Francisco with a submerged sink, shaker cabinets, medium wood cabinets, glass worktops, blue splashback, ceramic splashback, stainless steel appliances, light hardwood flooring, no island, brown floors and grey worktops.

Small bohemian u-shaped enclosed kitchen in San Francisco with a submerged sink, flat-panel cabinets, medium wood cabinets, marble worktops, black appliances, medium hardwood flooring, no island, brown floors and grey worktops.

Small midcentury u-shaped open plan kitchen in New York with a single-bowl sink, shaker cabinets, light wood cabinets, marble worktops, green splashback, ceramic splashback, integrated appliances, light hardwood flooring, a breakfast bar, yellow floors, grey worktops and a wood ceiling.
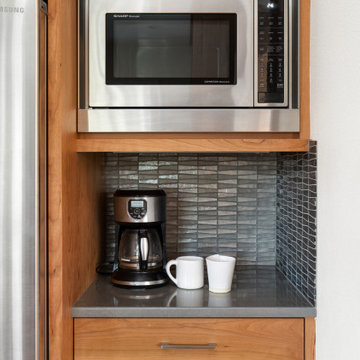
Inspiration for a small bohemian u-shaped enclosed kitchen in Portland with a submerged sink, shaker cabinets, medium wood cabinets, engineered stone countertops, grey splashback, glass tiled splashback, stainless steel appliances, an island, multi-coloured floors and grey worktops.
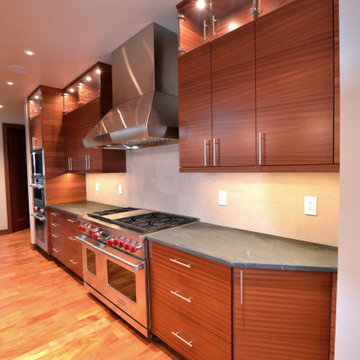
This was a beautiful kitchen we fabricated, using quartersawn sapele wood. There is a horizontal grain match. The appliances are Wolf / Subzero. The countertops are soapstone (not currently oiled). The contractor is Zred, and architect is Michael JK Olsen.

Bay Head, New Jersey Transitional Kitchen designed by Stonington Cabinetry & Designs
https://www.kountrykraft.com/photo-gallery/hale-navy-kitchen-cabinets-bay-head-nj-j103256/
Photography by Chris Veith
#KountryKraft #CustomCabinetry
Cabinetry Style: Inset/No Bead
Door Design: TW10 Hyrbid
Custom Color: Custom Paint Match to Benjamin Moore Hale Navy
Job Number: J103256

BKC of Westfield
Photo of a small farmhouse galley enclosed kitchen in New York with a belfast sink, shaker cabinets, medium wood cabinets, engineered stone countertops, white splashback, metro tiled splashback, stainless steel appliances, light hardwood flooring, grey worktops, an island and brown floors.
Photo of a small farmhouse galley enclosed kitchen in New York with a belfast sink, shaker cabinets, medium wood cabinets, engineered stone countertops, white splashback, metro tiled splashback, stainless steel appliances, light hardwood flooring, grey worktops, an island and brown floors.

Inspiration for a rural u-shaped kitchen pantry in San Francisco with no island, a belfast sink, shaker cabinets, grey cabinets, light hardwood flooring, beige floors and grey worktops.
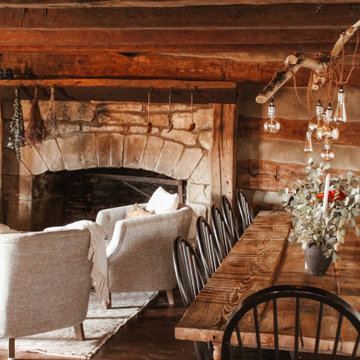
A 1791 settler cabin in Monroeville, PA. Additions and updates had been made over the years.
See before photos.
This is an example of a country galley kitchen/diner in Other with a belfast sink, shaker cabinets, green cabinets, concrete worktops, beige splashback, limestone splashback, black appliances, dark hardwood flooring, brown floors, grey worktops and exposed beams.
This is an example of a country galley kitchen/diner in Other with a belfast sink, shaker cabinets, green cabinets, concrete worktops, beige splashback, limestone splashback, black appliances, dark hardwood flooring, brown floors, grey worktops and exposed beams.
Kitchen with Grey Worktops Ideas and Designs
3