Kitchen with Integrated Appliances and Dark Hardwood Flooring Ideas and Designs
Refine by:
Budget
Sort by:Popular Today
241 - 260 of 13,287 photos
Item 1 of 3
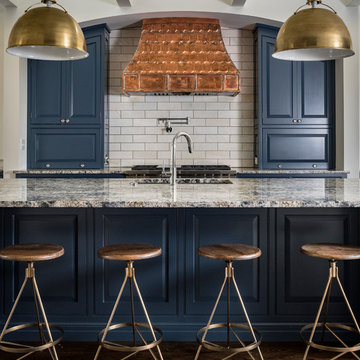
Medium sized contemporary l-shaped open plan kitchen in Cincinnati with a double-bowl sink, raised-panel cabinets, blue cabinets, granite worktops, white splashback, metro tiled splashback, integrated appliances, dark hardwood flooring, an island, brown floors and grey worktops.
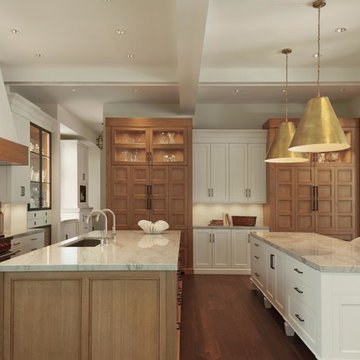
Inspiration for a large classic galley kitchen/diner in Miami with a submerged sink, shaker cabinets, light wood cabinets, granite worktops, stone slab splashback, integrated appliances, dark hardwood flooring and multiple islands.
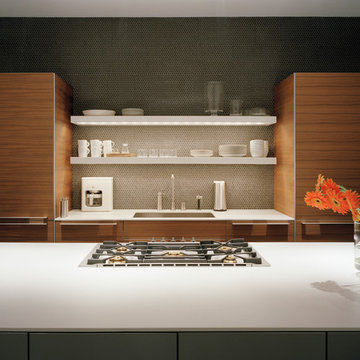
Åke E:son Lindman
This is an example of a large urban galley kitchen/diner in New York with a submerged sink, grey cabinets, integrated appliances, dark hardwood flooring and an island.
This is an example of a large urban galley kitchen/diner in New York with a submerged sink, grey cabinets, integrated appliances, dark hardwood flooring and an island.
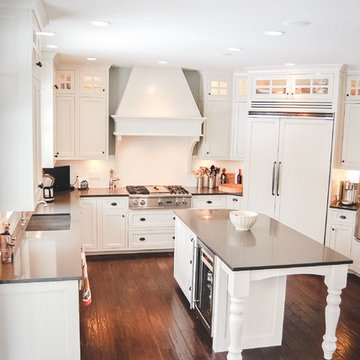
White kitchen with shaker inset cabinets. Stacked cabinets with glass mullion doors on top. Double ovens, beverage center, built in Viking refrigerator and Viking range top. Subway tile in a herringbone pattern. Hand scraped dark wood floors. Custom hood with corbels. Photo by Karly Rauner
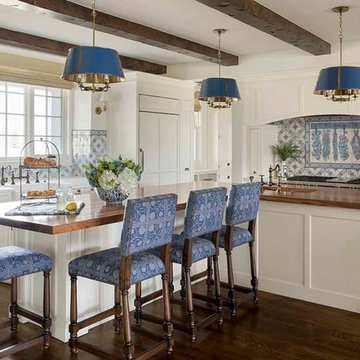
This newly constructed farmhouse sits on five beautiful acres. This kitchen, with its hand painted tiles, walnut and carrara countertops and hand forged brass light fixtures, meets the everyday needs of a busy family. The classic farmhouse elements bring warmth to the hub of the home. Eric Roth Photography
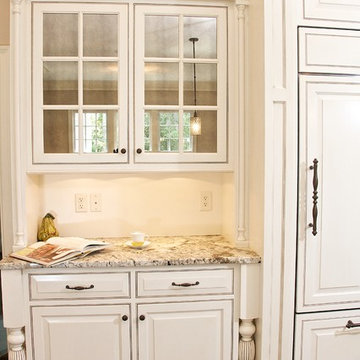
Inspiration for a medium sized traditional u-shaped kitchen/diner in Other with beaded cabinets, granite worktops, multi-coloured splashback, glass tiled splashback, integrated appliances, dark hardwood flooring, an island and white cabinets.
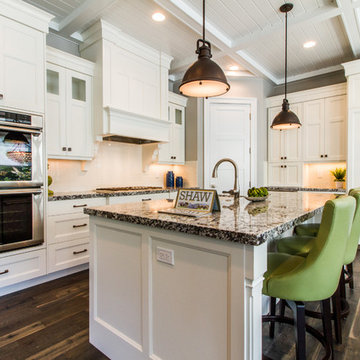
Modern rustic kitchen, granite counter tops, white cabinets, gray/beige paint, green bar stools and medium hard wood flooring.
Photo of a large classic l-shaped open plan kitchen in Salt Lake City with shaker cabinets, white cabinets, granite worktops, an island, a submerged sink, integrated appliances and dark hardwood flooring.
Photo of a large classic l-shaped open plan kitchen in Salt Lake City with shaker cabinets, white cabinets, granite worktops, an island, a submerged sink, integrated appliances and dark hardwood flooring.
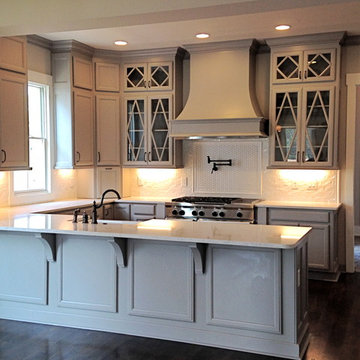
Cabinets: Wellborn Cabinets, Premiere Series, Essex Door Style, (maple; Dove Bronze)
Backsplash: M S International, Highland Park Collection, Whisper White 3x6, Whisper White Herringbone Mosaic
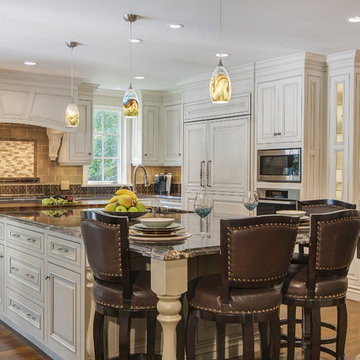
Traditional kitchen remodel designed by Ron Fisher in Woodbridgde, Connecticut
To get more detailed information copy and paste this link into your browser. https://thekitchencompany.com/blog/featured-kitchen-elegant-addition,
Photographer, Dennis Carbo
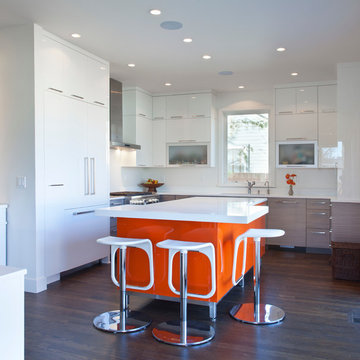
James Ray Spahn
Photo of a contemporary u-shaped kitchen/diner in Denver with flat-panel cabinets, white cabinets, integrated appliances, dark hardwood flooring, an island and white splashback.
Photo of a contemporary u-shaped kitchen/diner in Denver with flat-panel cabinets, white cabinets, integrated appliances, dark hardwood flooring, an island and white splashback.
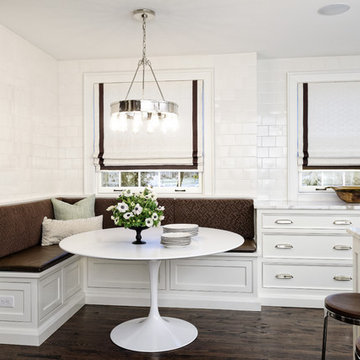
A 1927 colonial home in Shaker Heights, Ohio, received a breathtaking renovation that required extensive work, transforming it from a tucked away, utilitarian space, to an all-purpose gathering room, a role that most kitchens embrace in a home today. The scope of work changed over the course of the project, starting more minimalistically and then quickly becoming the main focus of the house's remodeling, resulting in a staircase being relocated and walls being torn down to create an inviting focal point to the home where family and friends could connect. The focus of the functionality was to allow for multiple prep areas with the inclusion of two islands and sinks, two eating areas (one for impromptu snacking and small meals of younger family members and friends on island no. two and a built-in bench seat for everyday meals in the immediate family). The kitchen was equipped with all Subzero and Wolf appliances, including a 48" range top with a 12" griddle, two double ovens, a 42" built-in side by side refrigerator and freezer, a microwave drawer on island no. one and a beverage center and icemaker in island no. two. The aesthetic feeling embraces the architectural feel of the home while adding a modern sensibility with the revamped layout and graphic elements that tie the color palette of whites, chocolate and charcoal. The cabinets were custom made and outfitted with beaded inset doors with a Shaker panel frame and finished in Benjamin Moore's OC-17 White Dove, a soft white that allowed for the kitchen to feel warm while still maintaining its brightness. Accents of walnut were added to create a sense of warmth, including a custom premium grade walnut countertop on island no. one from Brooks Custom and a TV cabinet with a doggie feeding station beneath. Bringing the cabinet line to the 8'6" ceiling height helps the room feel taller and bold light fixtures at the islands and eating area add detail to an otherwise simpler ceiling detail. The 1 1/4" countertops feature Calacatta Gold Marble with an ogee edge detail. Special touches on the interiors include secret storage panels, an appliance garage, breadbox, pull-out drawers behind the cabinet doors and all soft-close hinges and drawer glides. A kneading area was made as a part of island no. one for the homeowners' love of baking, complete with a stone top allowing for dough to stay cool. Baskets beneath store kitchen essentials that need air circulation. The room adjacent to the kitchen was converted to a hearth room (from a formal dining room) to extend the kitchen's living space and allow for a natural spillover for family and guests to spill into.
Jason Miller, Pixelate
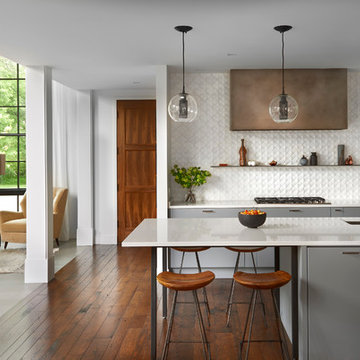
Design ideas for a medium sized classic open plan kitchen in Chicago with a single-bowl sink, flat-panel cabinets, grey cabinets, engineered stone countertops, white splashback, ceramic splashback, integrated appliances, dark hardwood flooring and an island.
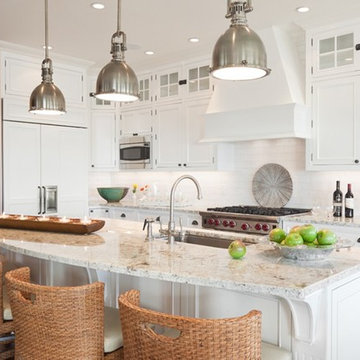
Falcon Industries built this oceanfront custom home for a lovely couple looking to heighten their vacation-home experience at the Jersey Shore. We collaborated with the very talented Richard Bubnowski Design and Elizabeth Gillin Interiors on the project. From coffered ceilings and custom trim to handcrafted details that our experienced team of carpenters executed from scratch, this home truly exudes the comforts of coastal living.
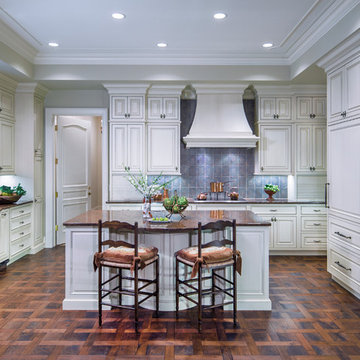
Photo of an expansive classic u-shaped open plan kitchen in Other with an island, dark hardwood flooring, a submerged sink, raised-panel cabinets, white cabinets, blue splashback, integrated appliances, granite worktops and stone tiled splashback.
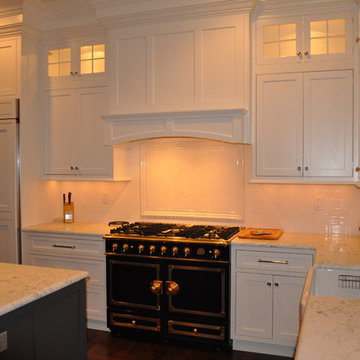
Photo of a large classic galley kitchen/diner in New York with a belfast sink, recessed-panel cabinets, white cabinets, marble worktops, white splashback, integrated appliances, dark hardwood flooring and an island.
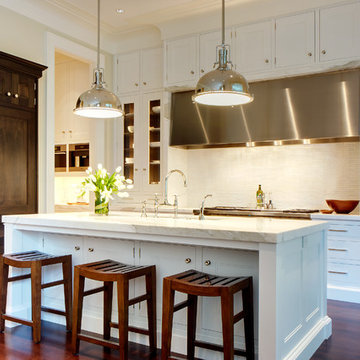
The clean, calm, restful interiors of this heart-of-the-city home are an antidote to urban living, and busy professional lives. As well, they’re an ode to enduring style that will accommodate the changing needs of the young family who lives here.
Photos by June Suthigoseeya
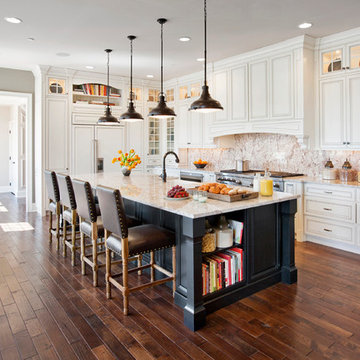
Taylor Photography
This is an example of a classic l-shaped kitchen in Philadelphia with raised-panel cabinets, white cabinets, integrated appliances, dark hardwood flooring and an island.
This is an example of a classic l-shaped kitchen in Philadelphia with raised-panel cabinets, white cabinets, integrated appliances, dark hardwood flooring and an island.
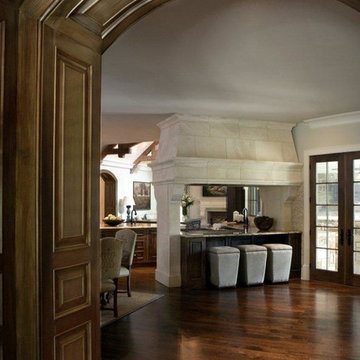
In this "kitchen without walls," the open range has a hood that includes a counter configuration on the other side of the cooking surface. The decorative hood is not obstructive, and it admits natural light, creates a dining and serving surface and adds seating. To the right of the range are French doors that open to the outdoor entertainment area, which the homeowners often enjoy dining.
Chris Little Photography
Corea Residence • Calacatta Marble
ICON Stone & Tile • www.iconstonetile.com
• Bigger Selection, Stunning Quality
525, 36th Avenue S.E., Calgary, AB, T2G 1W5
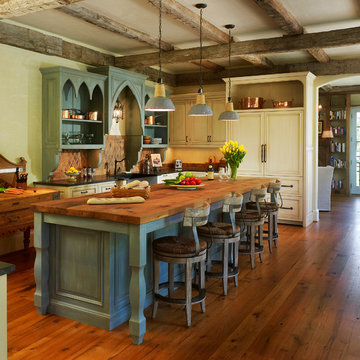
Photographer: Anice Hoachlander from Hoachlander Davis Photography, LLC Principal
Designer: Anthony "Ankie" Barnes, AIA, LEED AP
Mediterranean kitchen/diner in DC Metro with a belfast sink, recessed-panel cabinets, distressed cabinets, wood worktops, integrated appliances, dark hardwood flooring and an island.
Mediterranean kitchen/diner in DC Metro with a belfast sink, recessed-panel cabinets, distressed cabinets, wood worktops, integrated appliances, dark hardwood flooring and an island.
Kitchen with Integrated Appliances and Dark Hardwood Flooring Ideas and Designs
13