Kitchen with Integrated Appliances and Dark Hardwood Flooring Ideas and Designs
Refine by:
Budget
Sort by:Popular Today
161 - 180 of 13,274 photos
Item 1 of 3
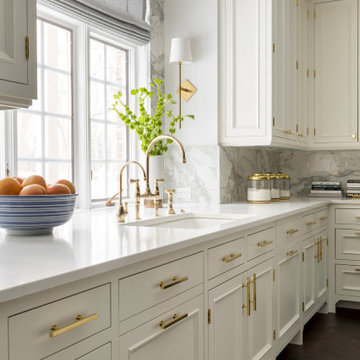
Martha O'Hara Interiors, Interior Design & Photo Styling | John Kraemer & Sons, Builder | Troy Thies, Photography Please Note: All “related,” “similar,” and “sponsored” products tagged or listed by Houzz are not actual products pictured. They have not been approved by Martha O’Hara Interiors nor any of the professionals credited. For information about our work, please contact design@oharainteriors.com.

Photo of a medium sized traditional u-shaped kitchen/diner in Toronto with a submerged sink, blue cabinets, engineered stone countertops, white splashback, engineered quartz splashback, integrated appliances, a breakfast bar, brown floors, white worktops, recessed-panel cabinets and dark hardwood flooring.
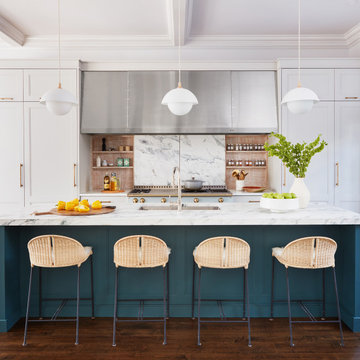
This stunning kitchen was completely transformed from its 1980s spec house origins. The homeowner came to visit our showroom and fell in love with the sliding backspace on display, deciding to create her new kitchen around the concept. The doors reveal storage for cooking spices and oils on hand-hewed, white-washed oak shelving and can be left open or closed at the owner's discretion. The La Cornue Chateau 150 in Tapestry Blue with unlacquered brass trim is the crowning jewel of the kitchen, framed by a custom stainless steel hood with rivet detailing. A creamy marble was selected for the backsplash, and a 2" mitered countertop for the ample island, painted in Farrow & Ball Inchyra-blue, that comfortably seats four. The perimeter cabinets are recessed panel doors with stepped framing bead, finished in decorator white and accented by burnished brass hardware
The wall opposite the range hosts a display unit with the same hand-hewed, white-washed oak shelving as the sliding backsplash, and a non-functioning fireplace was covered in horizontal shiplap to now house a shallow pantry with design elements in the top panels.
The dining side of the kitchen is anchored by the breakfast bar, which is fully independent of the kitchen appliances with its own sink, beverage drawers, dedicated trash, and storage, with the same marble and paint color as the island to integrate and unify the space.
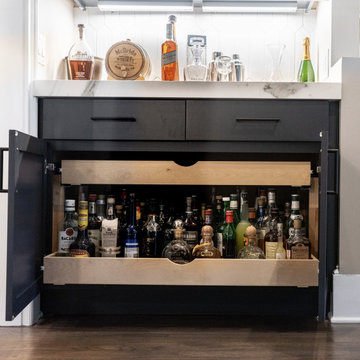
Clean and Sophisticated kitchen with white perimeter and black/blue island and vent hood, mitered edge porcelain countertops in a honed finish - picket backsplash with white grout, black faucet, black sink and black decorative hardware.
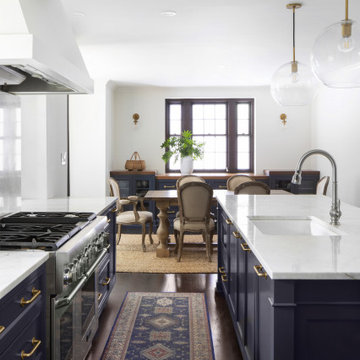
In this home, the dining room and kitchen were two dark rooms separated by a wall. Asked to "brighten it up, lighten it up," our firm removed the wall between the two rooms but kept the walls separating this space from the rest of the living room and first floor. The result? An open arrangement providing plenty of space and light, but also privacy and the ability to move between distinct spaces.

Inspiration for a medium sized modern grey and white u-shaped enclosed kitchen in London with a submerged sink, flat-panel cabinets, grey cabinets, marble worktops, grey splashback, marble splashback, integrated appliances, dark hardwood flooring, no island, black floors and grey worktops.

Small classic l-shaped open plan kitchen in London with a belfast sink, grey cabinets, granite worktops, grey splashback, granite splashback, integrated appliances, dark hardwood flooring, an island, brown floors, grey worktops, a coffered ceiling and beaded cabinets.
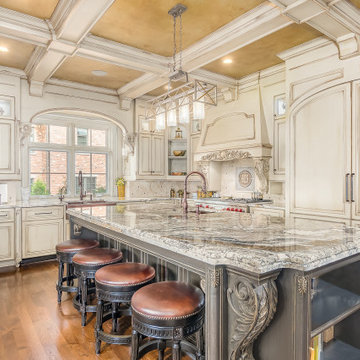
Inspiration for an u-shaped kitchen in Detroit with a belfast sink, raised-panel cabinets, beige cabinets, integrated appliances, dark hardwood flooring, an island, brown floors, grey worktops and a coffered ceiling.
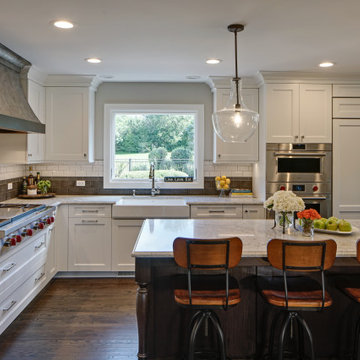
To make the goals of these homeowners come true, Drury designer Diana Burton, rethought the entire layout and removed walls between the kitchen, family room, and adjacent sun room. The hall bath was relocated from in the dining room area to behind the kitchen and out of the way. In the end, the homeowners are not only thrilled with their open floor plan design but also the functionality of the entire space!

This custom coffee station sits on the countertop and features a bi-fold door, a flat roll out shelf and an adjustable shelf above the appliances for tea and coffee accouterments.
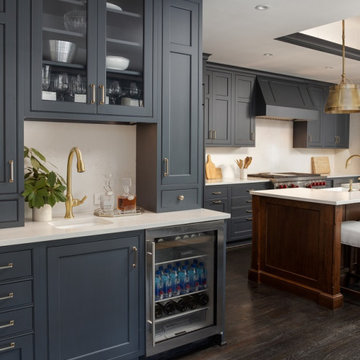
This is an example of a medium sized traditional l-shaped enclosed kitchen in DC Metro with a single-bowl sink, recessed-panel cabinets, blue cabinets, engineered stone countertops, white splashback, stone slab splashback, integrated appliances, dark hardwood flooring, an island, brown floors and white worktops.
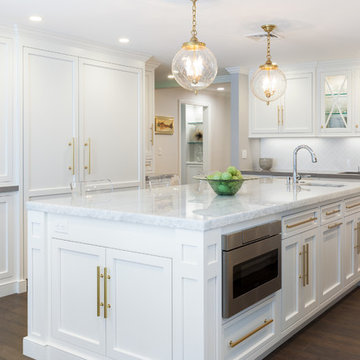
Design ideas for a beach style kitchen in Orange County with glass-front cabinets, white cabinets, white splashback, integrated appliances, dark hardwood flooring, an island, brown floors and grey worktops.
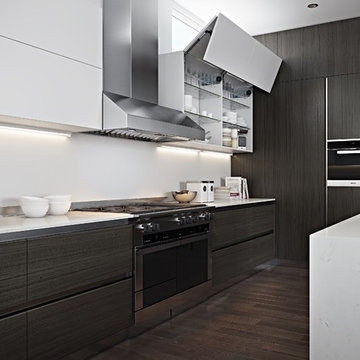
Photo of a large modern u-shaped kitchen/diner in Los Angeles with an integrated sink, flat-panel cabinets, white cabinets, composite countertops, white splashback, glass sheet splashback, integrated appliances, dark hardwood flooring, an island, brown floors and white worktops.
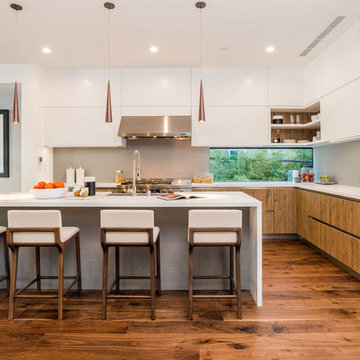
Photo of a contemporary l-shaped open plan kitchen in Los Angeles with flat-panel cabinets, white cabinets, grey splashback, integrated appliances, dark hardwood flooring, an island, brown floors and white worktops.
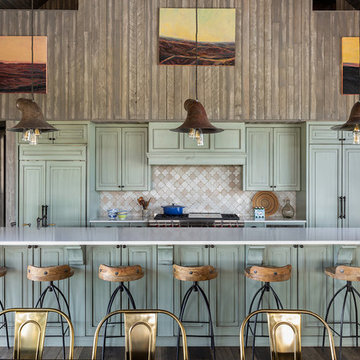
Located on a large farm in southern Wisconsin, this family retreat focuses on the creation of large entertainment spaces for family gatherings. The main volume of the house is comprised of one space, combining the kitchen, dining, living area and custom bar. All spaces can be enjoyed within a new custom timber frame, reminiscent of local agrarian structures. In the rear of the house, a full size ice rink is situated under an open-air steel structure for full enjoyment throughout the long Wisconsin winter. A large pool terrace and game room round out the entertain spaces of the home.
Photography by Reagen Taylor

Design ideas for a small contemporary galley kitchen/diner in Toronto with a submerged sink, flat-panel cabinets, medium wood cabinets, brown splashback, wood splashback, integrated appliances, dark hardwood flooring, an island, brown floors and white worktops.
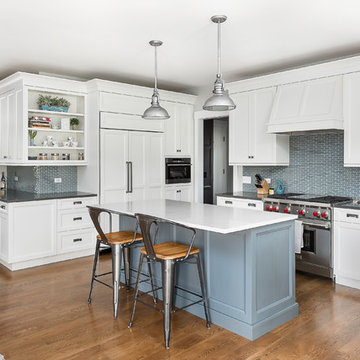
Medium sized classic u-shaped open plan kitchen in Chicago with a belfast sink, beaded cabinets, white cabinets, engineered stone countertops, blue splashback, porcelain splashback, integrated appliances, an island, brown floors, white worktops and dark hardwood flooring.
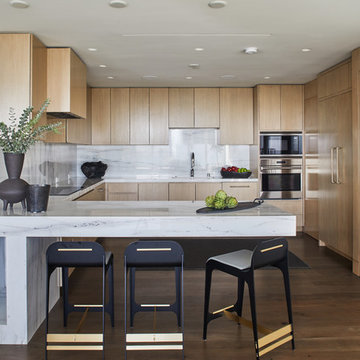
Sam Frost
This is an example of a contemporary u-shaped kitchen in Los Angeles with a submerged sink, flat-panel cabinets, light wood cabinets, white splashback, stone slab splashback, integrated appliances, dark hardwood flooring, a breakfast bar, brown floors and white worktops.
This is an example of a contemporary u-shaped kitchen in Los Angeles with a submerged sink, flat-panel cabinets, light wood cabinets, white splashback, stone slab splashback, integrated appliances, dark hardwood flooring, a breakfast bar, brown floors and white worktops.
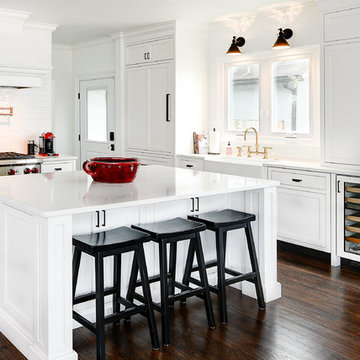
This island is a grand statement in this open kitchen and what a great eat in area too!
Photo of a large traditional l-shaped kitchen/diner in Jacksonville with a belfast sink, white cabinets, engineered stone countertops, white splashback, ceramic splashback, dark hardwood flooring, an island, shaker cabinets, brown floors, integrated appliances and white worktops.
Photo of a large traditional l-shaped kitchen/diner in Jacksonville with a belfast sink, white cabinets, engineered stone countertops, white splashback, ceramic splashback, dark hardwood flooring, an island, shaker cabinets, brown floors, integrated appliances and white worktops.
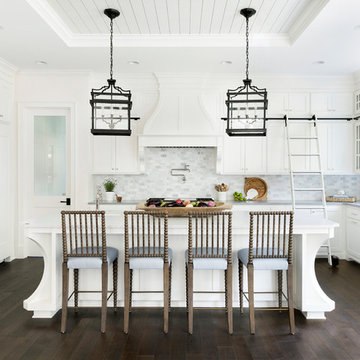
Builder: SD Custom Homes
Interior Design: Bria Hammel Interiors
2017 Fall Parade of Homes
Photo of a classic kitchen in Minneapolis with a belfast sink, shaker cabinets, white cabinets, multi-coloured splashback, integrated appliances, dark hardwood flooring, an island and brown floors.
Photo of a classic kitchen in Minneapolis with a belfast sink, shaker cabinets, white cabinets, multi-coloured splashback, integrated appliances, dark hardwood flooring, an island and brown floors.
Kitchen with Integrated Appliances and Dark Hardwood Flooring Ideas and Designs
9