Kitchen with Integrated Appliances and Dark Hardwood Flooring Ideas and Designs
Refine by:
Budget
Sort by:Popular Today
221 - 240 of 13,287 photos
Item 1 of 3
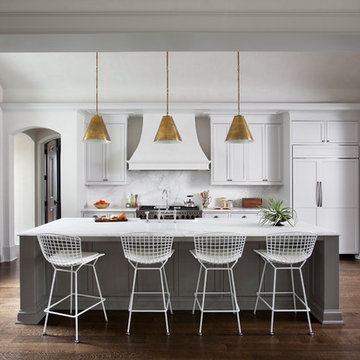
Photo of a classic kitchen in Austin with shaker cabinets, white cabinets, white splashback, integrated appliances, dark hardwood flooring and an island.
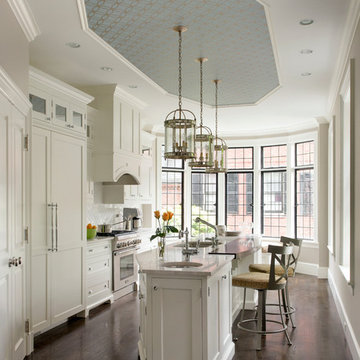
Photo by Eric Roth
Custom cabinetry and a spectacular island creates a unique kitchen where there was once a narrow, dark dining room.
Design ideas for a medium sized traditional galley enclosed kitchen in Boston with a submerged sink, shaker cabinets, white cabinets, white splashback, integrated appliances, an island, marble worktops, metro tiled splashback and dark hardwood flooring.
Design ideas for a medium sized traditional galley enclosed kitchen in Boston with a submerged sink, shaker cabinets, white cabinets, white splashback, integrated appliances, an island, marble worktops, metro tiled splashback and dark hardwood flooring.
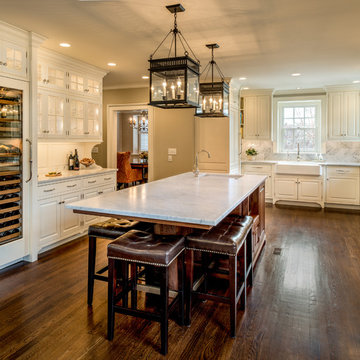
Angle Eye Photography
This is an example of a large classic u-shaped open plan kitchen in Philadelphia with a belfast sink, raised-panel cabinets, white cabinets, marble worktops, stone tiled splashback, integrated appliances, dark hardwood flooring, an island, grey splashback, brown floors and white worktops.
This is an example of a large classic u-shaped open plan kitchen in Philadelphia with a belfast sink, raised-panel cabinets, white cabinets, marble worktops, stone tiled splashback, integrated appliances, dark hardwood flooring, an island, grey splashback, brown floors and white worktops.

Kitchen towards Cabinetry Wall
Photography by Sharon Risedorph;
In Collaboration with designer and client Stacy Eisenmann (Eisenmann Architecture - www.eisenmannarchitecture.com)
For questions on this project please contact Stacy at Eisenmann Architecture.
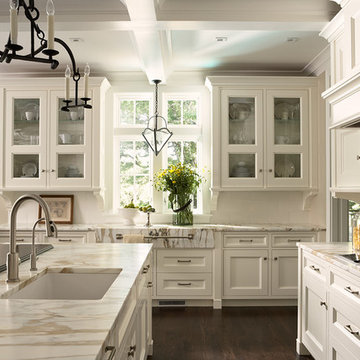
Classic white transitional kitchen with custom cabinetry. Glass cabinets surround kitchen window with hanging lantern.
Designed by Rosemary Merrill
Photography by Susan Gilmore
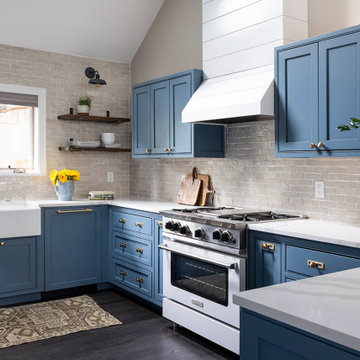
Phillipsburg blue cabinets with dark oak flooring and gorgeous Cle Tile zellige tiles
Design ideas for a medium sized farmhouse u-shaped kitchen in Denver with a belfast sink, shaker cabinets, blue cabinets, engineered stone countertops, white splashback, metro tiled splashback, integrated appliances, dark hardwood flooring, brown floors, white worktops and a vaulted ceiling.
Design ideas for a medium sized farmhouse u-shaped kitchen in Denver with a belfast sink, shaker cabinets, blue cabinets, engineered stone countertops, white splashback, metro tiled splashback, integrated appliances, dark hardwood flooring, brown floors, white worktops and a vaulted ceiling.

These homeowners were ready to update the home they had built when their girls were young. This was not a full gut remodel. The perimeter cabinetry mostly stayed but got new doors and height added at the top. The island and tall wood stained cabinet to the left of the sink are new and custom built and I hand-drew the design of the new range hood. The beautiful reeded detail came from our idea to add this special element to the new island and cabinetry. Bringing it over to the hood just tied everything together. We were so in love with this stunning Quartzite we chose for the countertops we wanted to feature it further in a custom apron-front sink. We were in love with the look of Zellige tile and it seemed like the perfect space to use it in.

Stunning white kitchen with blue center island, inset construction with white bronze hardware and a custom metal hood.
This is an example of an expansive coastal open plan kitchen in San Francisco with a belfast sink, beaded cabinets, white cabinets, marble worktops, white splashback, marble splashback, integrated appliances, dark hardwood flooring, an island, brown floors, white worktops and exposed beams.
This is an example of an expansive coastal open plan kitchen in San Francisco with a belfast sink, beaded cabinets, white cabinets, marble worktops, white splashback, marble splashback, integrated appliances, dark hardwood flooring, an island, brown floors, white worktops and exposed beams.
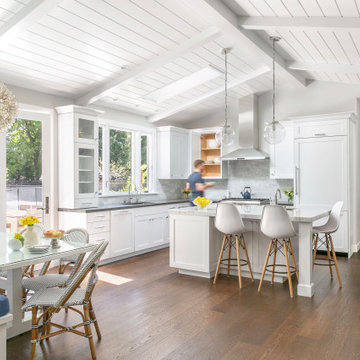
Photo of a traditional l-shaped open plan kitchen in San Francisco with a submerged sink, recessed-panel cabinets, white cabinets, engineered stone countertops, grey splashback, marble splashback, integrated appliances, dark hardwood flooring, an island, brown floors and white worktops.
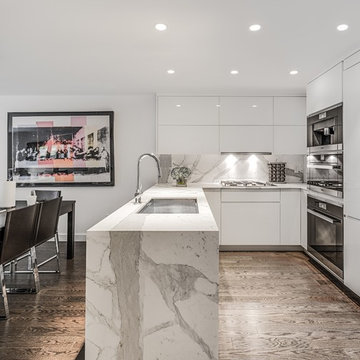
The right arrangement of all the kitchen furniture pieces allows the owners not only to quickly, comfortably and easily cook, but also peacefully talk and make their guests feel welcome.
The prevailing color in the kitchen is white that makes the room space light, welcoming, cheerful and spacious. A few kinds of different lightings add some shine to the interior in the night time.
Learn more about interior design and decorating premises from the best NYC professional interior designers! Grandeur Hills Group is always ready to help you with elevating your home interior design!
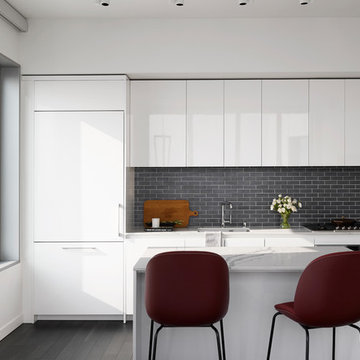
Design ideas for a small contemporary single-wall open plan kitchen in San Francisco with a single-bowl sink, flat-panel cabinets, black splashback, metro tiled splashback, dark hardwood flooring, an island, brown floors, white worktops, integrated appliances and engineered stone countertops.
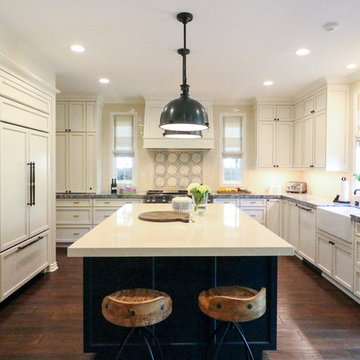
This is an example of a traditional kitchen in Orange County with a belfast sink, recessed-panel cabinets, white cabinets, multi-coloured splashback, integrated appliances, dark hardwood flooring, an island, brown floors and grey worktops.
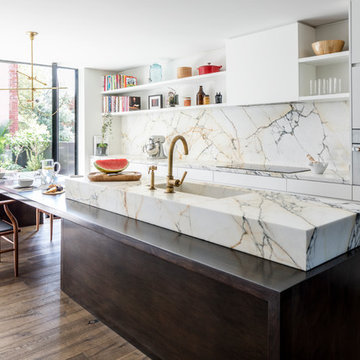
This is an example of a large contemporary galley kitchen/diner in New York with an integrated sink, flat-panel cabinets, white cabinets, white splashback, marble splashback, integrated appliances, dark hardwood flooring, an island, brown floors, marble worktops and white worktops.
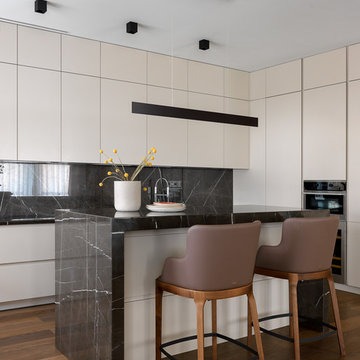
Интерьер выполнен компанией ARTECHNOLOGY Архитекторы: Ли Светлана и Поваляева Анастасия. Дизайнеры: МЕБЕЛЬ – Истомина Ольга, Свет – Назаров Сергей. Фотограф – Красюк Сергей. Стилисты – Ксения Брейво, Светлана Калиманова, Наталья Казбеги. Этот проект был опубликован на интернет-портале AD Russia
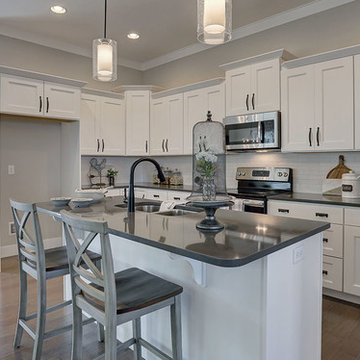
This 2-story Arts & Crafts style home first-floor owner’s suite includes a welcoming front porch and a 2-car rear entry garage. Lofty 10’ ceilings grace the first floor where hardwood flooring flows from the foyer to the great room, hearth room, and kitchen. The great room and hearth room share a see-through gas fireplace with floor-to-ceiling stone surround and built-in bookshelf in the hearth room and in the great room, stone surround to the mantel with stylish shiplap above. The open kitchen features attractive cabinetry with crown molding, Hanstone countertops with tile backsplash, and stainless steel appliances. An elegant tray ceiling adorns the spacious owner’s bedroom. The owner’s bathroom features a tray ceiling, double bowl vanity, tile shower, an expansive closet, and two linen closets. The 2nd floor boasts 2 additional bedrooms, a full bathroom, and a loft.
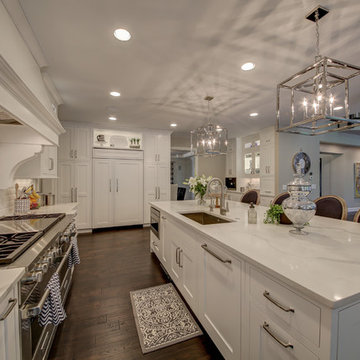
Kris Palen
Design ideas for a large traditional l-shaped kitchen/diner in Dallas with a submerged sink, shaker cabinets, white cabinets, marble worktops, white splashback, ceramic splashback, integrated appliances, dark hardwood flooring, an island, brown floors and white worktops.
Design ideas for a large traditional l-shaped kitchen/diner in Dallas with a submerged sink, shaker cabinets, white cabinets, marble worktops, white splashback, ceramic splashback, integrated appliances, dark hardwood flooring, an island, brown floors and white worktops.
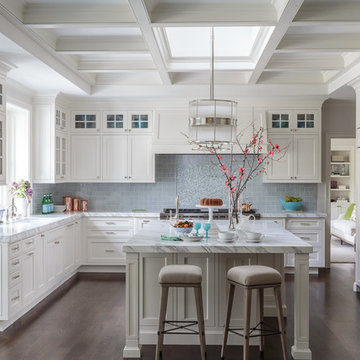
David Duncan LIvingston
For this ground up project in one of Lafayette’s most prized neighborhoods, we brought an East Coast sensibility to this West Coast residence. Honoring the client’s love of classical interiors, we layered the traditional architecture with a crisp contrast of saturated colors, clean moldings and refined white marble. In the living room, tailored furnishings are punctuated by modern accents, bespoke draperies and jewelry like sconces. Built-in custom cabinetry, lasting finishes and indoor/outdoor fabrics were used throughout to create a fresh, elegant yet livable home for this active family of five.
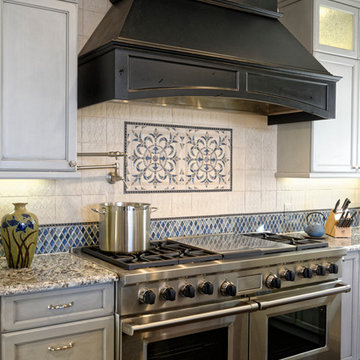
Photo of a medium sized traditional u-shaped open plan kitchen in Denver with a belfast sink, shaker cabinets, beige cabinets, granite worktops, beige splashback, metro tiled splashback, integrated appliances, dark hardwood flooring and multiple islands.
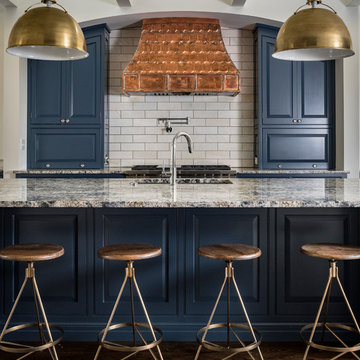
Medium sized contemporary l-shaped open plan kitchen in Cincinnati with a double-bowl sink, raised-panel cabinets, blue cabinets, granite worktops, white splashback, metro tiled splashback, integrated appliances, dark hardwood flooring, an island, brown floors and grey worktops.
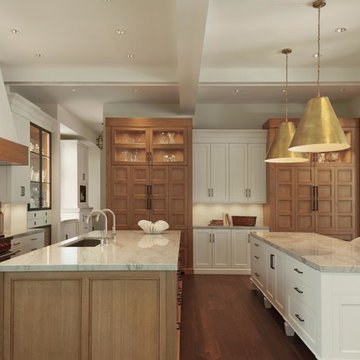
Inspiration for a large classic galley kitchen/diner in Miami with a submerged sink, shaker cabinets, light wood cabinets, granite worktops, stone slab splashback, integrated appliances, dark hardwood flooring and multiple islands.
Kitchen with Integrated Appliances and Dark Hardwood Flooring Ideas and Designs
12