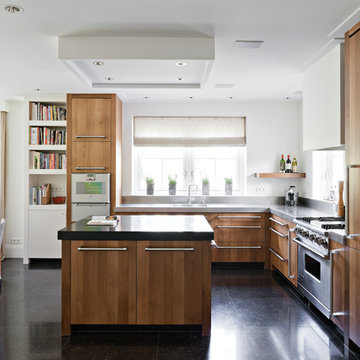Kitchen with Integrated Appliances Ideas and Designs
Refine by:
Budget
Sort by:Popular Today
21 - 40 of 181 photos
Item 1 of 3
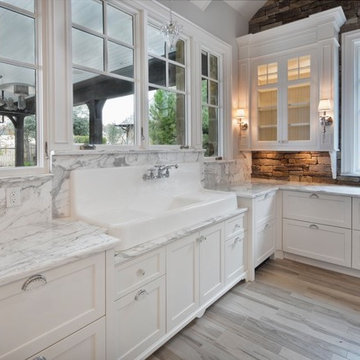
This couple wanted a completely custom kitchen using Wood-Mode and Brookhaven Cabinetry, along with the expertise of a professional kitchen designer, for their new home. In collaboration with Veranda Designer Homes out of Southlake, TX, we created this lovely and fresh kitchen that fulfilled the needs and desires of the homeowners.
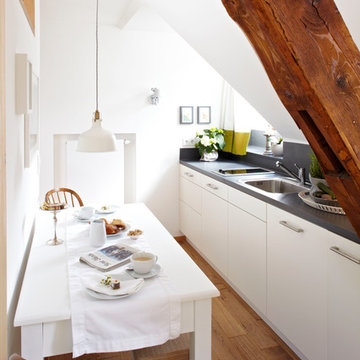
www.christianburmester.com
Photo of a small contemporary single-wall kitchen/diner in Munich with flat-panel cabinets, white cabinets, medium hardwood flooring, no island, a built-in sink, grey splashback and integrated appliances.
Photo of a small contemporary single-wall kitchen/diner in Munich with flat-panel cabinets, white cabinets, medium hardwood flooring, no island, a built-in sink, grey splashback and integrated appliances.
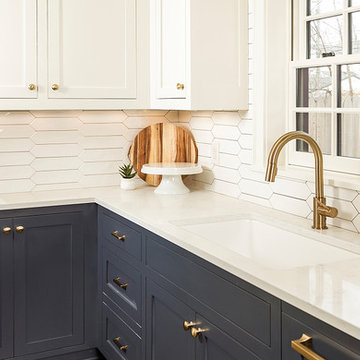
Photo Cred: Seth Hannula
Photo of a medium sized traditional galley kitchen/diner in Minneapolis with a submerged sink, shaker cabinets, white cabinets, engineered stone countertops, white splashback, ceramic splashback, integrated appliances, dark hardwood flooring, no island and brown floors.
Photo of a medium sized traditional galley kitchen/diner in Minneapolis with a submerged sink, shaker cabinets, white cabinets, engineered stone countertops, white splashback, ceramic splashback, integrated appliances, dark hardwood flooring, no island and brown floors.
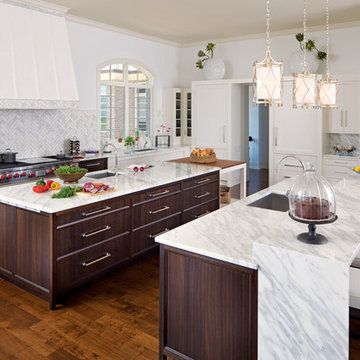
Photo of a contemporary kitchen in Indianapolis with shaker cabinets, dark wood cabinets, white splashback, stone tiled splashback and integrated appliances.
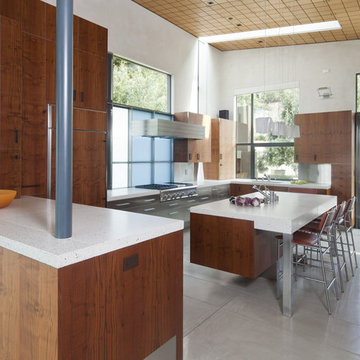
Photo Credit: David Stark Wilson
Photo of a contemporary kitchen in San Francisco with flat-panel cabinets, dark wood cabinets, concrete worktops, metallic splashback, metal splashback and integrated appliances.
Photo of a contemporary kitchen in San Francisco with flat-panel cabinets, dark wood cabinets, concrete worktops, metallic splashback, metal splashback and integrated appliances.

World-inspired u-shaped kitchen/diner in Miami with a double-bowl sink, recessed-panel cabinets, medium wood cabinets, multi-coloured splashback, integrated appliances, granite worktops, stone slab splashback, porcelain flooring and an island.
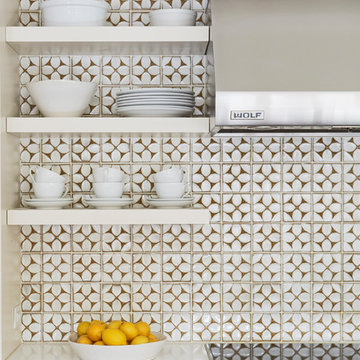
Free ebook, Creating the Ideal Kitchen. DOWNLOAD NOW
This large open concept kitchen and dining space was created by removing a load bearing wall between the old kitchen and a porch area. The new porch was insulated and incorporated into the overall space. The kitchen remodel was part of a whole house remodel so new quarter sawn oak flooring, a vaulted ceiling, windows and skylights were added.
A large calcutta marble topped island takes center stage. It houses a 5’ galley workstation - a sink that provides a convenient spot for prepping, serving, entertaining and clean up. A 36” induction cooktop is located directly across from the island for easy access. Two appliance garages on either side of the cooktop house small appliances that are used on a daily basis.
Honeycomb tile by Ann Sacks and open shelving along the cooktop wall add an interesting focal point to the room. Antique mirrored glass faces the storage unit housing dry goods and a beverage center. “I chose details for the space that had a bit of a mid-century vibe that would work well with what was originally a 1950s ranch. Along the way a previous owner added a 2nd floor making it more of a Cape Cod style home, a few eclectic details felt appropriate”, adds Klimala.
The wall opposite the cooktop houses a full size fridge, freezer, double oven, coffee machine and microwave. “There is a lot of functionality going on along that wall”, adds Klimala. A small pull out countertop below the coffee machine provides a spot for hot items coming out of the ovens.
The rooms creamy cabinetry is accented by quartersawn white oak at the island and wrapped ceiling beam. The golden tones are repeated in the antique brass light fixtures.
“This is the second kitchen I’ve had the opportunity to design for myself. My taste has gotten a little less traditional over the years, and although I’m still a traditionalist at heart, I had some fun with this kitchen and took some chances. The kitchen is super functional, easy to keep clean and has lots of storage to tuck things away when I’m done using them. The casual dining room is fabulous and is proving to be a great spot to linger after dinner. We love it!”
Designed by: Susan Klimala, CKD, CBD
For more information on kitchen and bath design ideas go to: www.kitchenstudio-ge.com
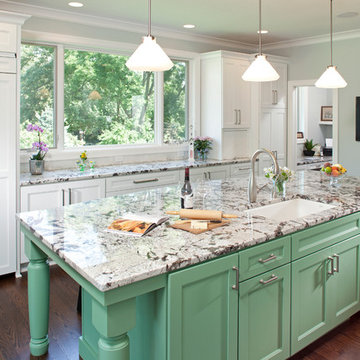
Natural light floods this expansive kitchen. Professional grade appliances and upgrades throughout.
Jon Huelskamp, Landmark Photography
Design ideas for an expansive classic galley kitchen/diner in Minneapolis with a submerged sink, recessed-panel cabinets, green cabinets, integrated appliances, dark hardwood flooring, granite worktops, multi-coloured splashback, metro tiled splashback and an island.
Design ideas for an expansive classic galley kitchen/diner in Minneapolis with a submerged sink, recessed-panel cabinets, green cabinets, integrated appliances, dark hardwood flooring, granite worktops, multi-coloured splashback, metro tiled splashback and an island.
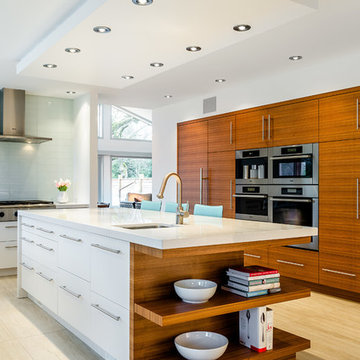
Design ideas for a contemporary kitchen in Other with a submerged sink, flat-panel cabinets, medium wood cabinets, blue splashback and integrated appliances.
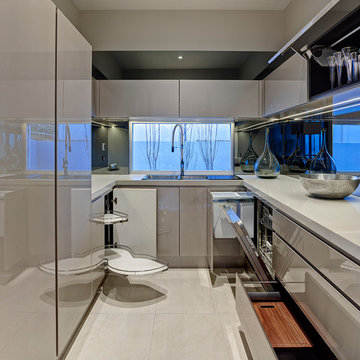
Photo of a small contemporary u-shaped kitchen in Adelaide with a double-bowl sink, flat-panel cabinets, grey cabinets, metallic splashback, mirror splashback, integrated appliances and no island.

Inspiration for a medium sized rustic l-shaped kitchen in Other with raised-panel cabinets, dark wood cabinets, beige splashback, an island, integrated appliances, a belfast sink, granite worktops, porcelain splashback, travertine flooring and beige floors.
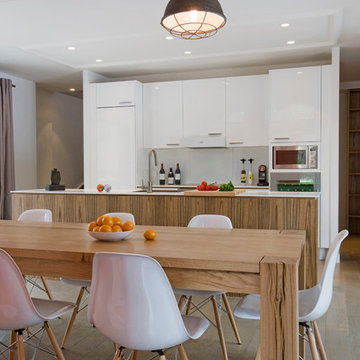
Laurent brandajs
Photo of a large contemporary galley kitchen/diner in Paris with flat-panel cabinets, white cabinets, white splashback, integrated appliances, medium hardwood flooring and an island.
Photo of a large contemporary galley kitchen/diner in Paris with flat-panel cabinets, white cabinets, white splashback, integrated appliances, medium hardwood flooring and an island.
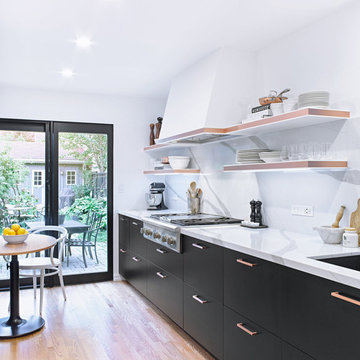
Galley Kitchen with flair!
Copper edge banding, black custom millwork by System 2 Inc, Vicostone Arabescato countertop / backsplash.
Photo credit: Vincent Lions
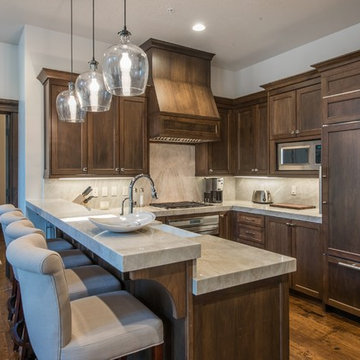
Photo Credit: Spotlight Home Tours
Photo of a small classic u-shaped open plan kitchen in Salt Lake City with a belfast sink, raised-panel cabinets, dark wood cabinets, quartz worktops, grey splashback, stone slab splashback, integrated appliances, dark hardwood flooring, a breakfast bar and brown floors.
Photo of a small classic u-shaped open plan kitchen in Salt Lake City with a belfast sink, raised-panel cabinets, dark wood cabinets, quartz worktops, grey splashback, stone slab splashback, integrated appliances, dark hardwood flooring, a breakfast bar and brown floors.
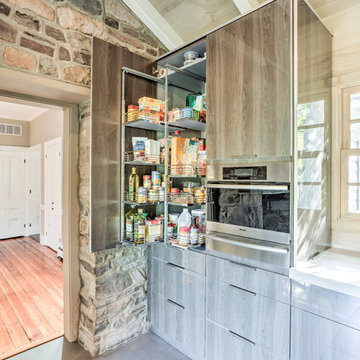
This kitchen was designed to accentuate the existing farmhouse structure with it's natural river landscape surrounding the property. Incorporating large french doors and floor to ceiling windows maximizes the views of the river and allows for plenty of natural lighting. The reflective Diamond Gloss finish on the cabinetry is a sharp contrast to the rustic barn board and exposed wood beams. Industrial accents can be found throughout this home, marrying the old with the new.

The existing kitchen had ceiling mounted spotlights and the client was keen for the new kitchen to be well lit. We used LED striplights which were discreet but ceiling mounted across some of the beams and under the cabinets to create a good wash of light over the whole space.
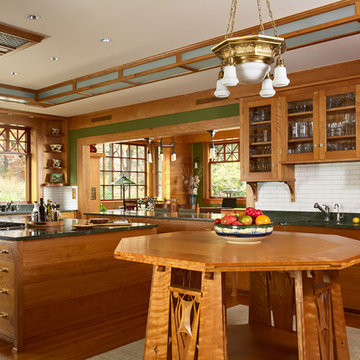
Architecture & Interior Design: David Heide Design Studio
--
Photos: Susan Gilmore
Photo of an expansive classic u-shaped enclosed kitchen in Minneapolis with flat-panel cabinets, metro tiled splashback, a submerged sink, medium wood cabinets, granite worktops, white splashback, integrated appliances, medium hardwood flooring and multiple islands.
Photo of an expansive classic u-shaped enclosed kitchen in Minneapolis with flat-panel cabinets, metro tiled splashback, a submerged sink, medium wood cabinets, granite worktops, white splashback, integrated appliances, medium hardwood flooring and multiple islands.
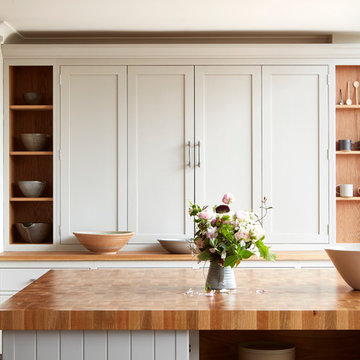
This classic country kitchen shows shaker at its best with the use of simple lines made beautiful through use of natural colour and material throughout.
From the smooth Carrara marble to the resilient oak end grain island, multiple work surfaces give a varied and tactile feel to the room and maintain the natural ambience.
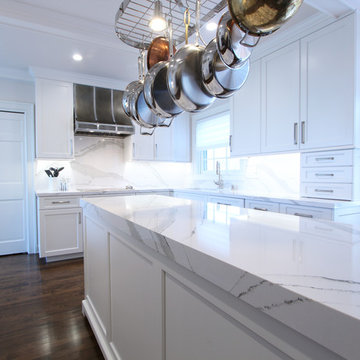
Photo: Erica Weaver
This is an example of a small traditional u-shaped kitchen/diner in Other with a submerged sink, recessed-panel cabinets, white cabinets, engineered stone countertops, white splashback, stone slab splashback, integrated appliances, dark hardwood flooring, an island, brown floors and white worktops.
This is an example of a small traditional u-shaped kitchen/diner in Other with a submerged sink, recessed-panel cabinets, white cabinets, engineered stone countertops, white splashback, stone slab splashback, integrated appliances, dark hardwood flooring, an island, brown floors and white worktops.
Kitchen with Integrated Appliances Ideas and Designs
2
