Kitchen with Light Wood Cabinets and Laminate Countertops Ideas and Designs
Refine by:
Budget
Sort by:Popular Today
201 - 220 of 3,442 photos
Item 1 of 3
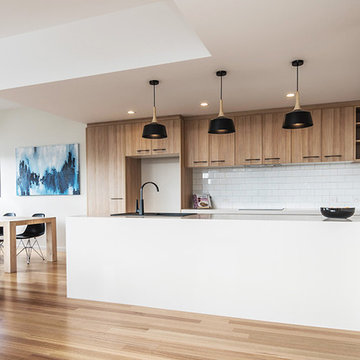
S. Group
Inspiration for a medium sized contemporary galley kitchen/diner in Hobart with a single-bowl sink, flat-panel cabinets, light wood cabinets, laminate countertops, white splashback, stainless steel appliances, light hardwood flooring and an island.
Inspiration for a medium sized contemporary galley kitchen/diner in Hobart with a single-bowl sink, flat-panel cabinets, light wood cabinets, laminate countertops, white splashback, stainless steel appliances, light hardwood flooring and an island.
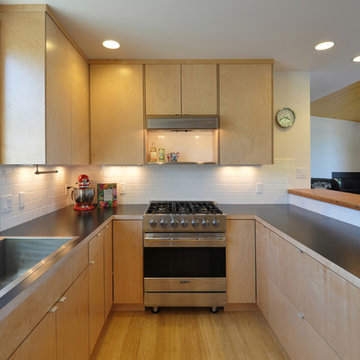
Architect: Grouparchitect.
Prefab Builder: Method Homes.
Design ideas for a small contemporary u-shaped open plan kitchen in Seattle with a built-in sink, flat-panel cabinets, light wood cabinets, laminate countertops, white splashback, stainless steel appliances, bamboo flooring and metro tiled splashback.
Design ideas for a small contemporary u-shaped open plan kitchen in Seattle with a built-in sink, flat-panel cabinets, light wood cabinets, laminate countertops, white splashback, stainless steel appliances, bamboo flooring and metro tiled splashback.
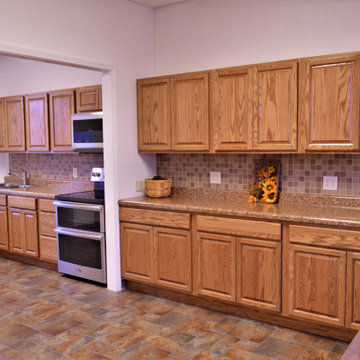
AFTER
Cabinet Brand: Haas Lifestyle Collection
Wood Species: Oak
Cabinet Finish: Honey
Door Style: Oakridge Square
Counter top: Laminate, Ultra Form No Drip edge detail, Coved back splash, Milano Amber color
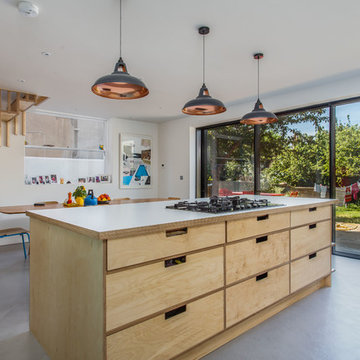
Beautiful open plan design. With bright vibrant colours. The floors is polished concrete.
Large bohemian open plan kitchen in Sussex with a double-bowl sink, open cabinets, light wood cabinets, laminate countertops, beige splashback, wood splashback, black appliances, concrete flooring, an island, grey floors and white worktops.
Large bohemian open plan kitchen in Sussex with a double-bowl sink, open cabinets, light wood cabinets, laminate countertops, beige splashback, wood splashback, black appliances, concrete flooring, an island, grey floors and white worktops.
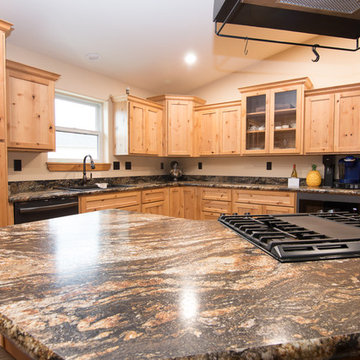
Natural knotty alder cabinets with laminate counters.
Photo of a medium sized classic l-shaped kitchen/diner in Other with a built-in sink, shaker cabinets, light wood cabinets, laminate countertops, black splashback, stainless steel appliances, medium hardwood flooring, an island, brown floors and black worktops.
Photo of a medium sized classic l-shaped kitchen/diner in Other with a built-in sink, shaker cabinets, light wood cabinets, laminate countertops, black splashback, stainless steel appliances, medium hardwood flooring, an island, brown floors and black worktops.
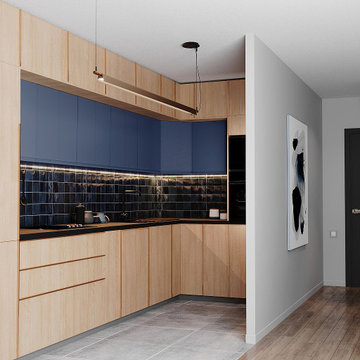
This is an example of a medium sized traditional l-shaped open plan kitchen in Paris with a built-in sink, beaded cabinets, light wood cabinets, laminate countertops, blue splashback, ceramic splashback, stainless steel appliances, ceramic flooring, grey floors and black worktops.
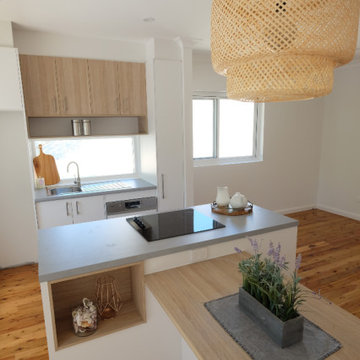
Combined kitchen and dining space for 2 bedroom cottage in Willoughby, Sydney, NSW. Contemporary Cottage design that combines luxurious indoor and outdoor living together by incorporating a gas lift servery as well as glass sliding door onto undercover deck area. Other features include custom cabinetry, island bench and built in dining table.
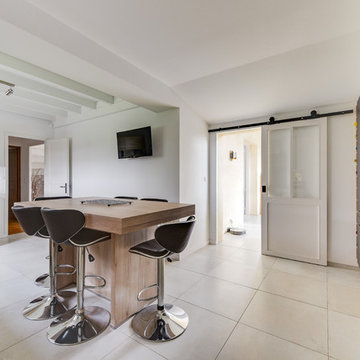
Cuisine fermée familiale, agencement de cuisine avec des meubles en stratifié bois clair, plan de travail en stratifié imitation ardoise.
Meubles colonnes en imitation ardoise.
La cuisine et l'arrière cuisine ont été ouvert pour agrandir l'espace.
Une porte coulissante style verrière a été dessiné et fabriquée sur mesure
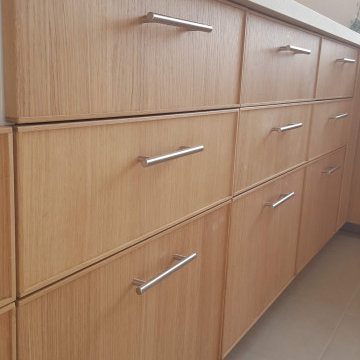
Dans le cadre d'une division d'un pavillon en 4 appartements destinés à la location, j'ai été amené à réaliser plusieurs projets d'aménagements. Dans ce deuxième appartement, vous trouverez ici l'aménagement de cuisine que j'ai réalisé. Il s'agit d'une cuisine IKEA mixant des façades blanches brillantes pour la partie haute et en bois pour la partie basse. Cet appartement étant destiné pour le moment à la location, puis éventuellement plus tard pour la revente, les couleurs choisies sont neutres, greige au sol, le PT est imitation béton crème et blanc en crédence afin que tout le monde puisse s'y projeter. Pour rythmer un peu le tout la crédence choisie est de forme hexagonale avec du relief.
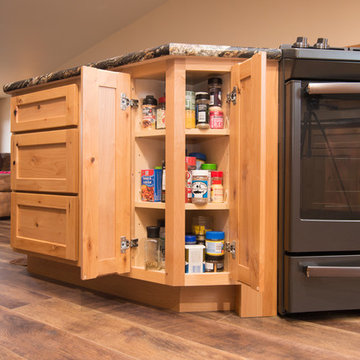
Natural knotty alder cabinets with laminate counters.
Photo of a medium sized classic l-shaped kitchen/diner in Other with a built-in sink, shaker cabinets, light wood cabinets, laminate countertops, black splashback, stainless steel appliances, medium hardwood flooring, an island, brown floors and black worktops.
Photo of a medium sized classic l-shaped kitchen/diner in Other with a built-in sink, shaker cabinets, light wood cabinets, laminate countertops, black splashback, stainless steel appliances, medium hardwood flooring, an island, brown floors and black worktops.
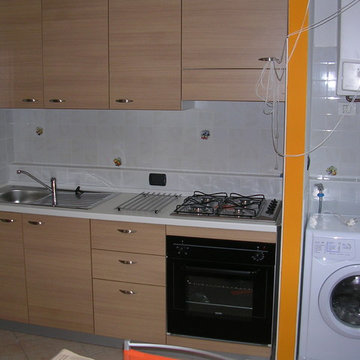
Piccola cucina con nicchia con annessa nicchia per lavatrice e caldaia
Design ideas for a contemporary kitchen in Other with a single-bowl sink, flat-panel cabinets, light wood cabinets, laminate countertops, white splashback, black appliances, porcelain flooring, pink floors, white worktops and ceramic splashback.
Design ideas for a contemporary kitchen in Other with a single-bowl sink, flat-panel cabinets, light wood cabinets, laminate countertops, white splashback, black appliances, porcelain flooring, pink floors, white worktops and ceramic splashback.
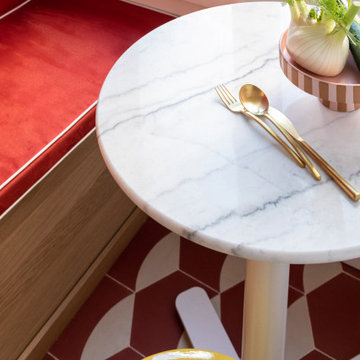
Inspiration for a small modern single-wall kitchen/diner in Paris with a single-bowl sink, beaded cabinets, light wood cabinets, laminate countertops, white splashback, mosaic tiled splashback, white appliances, cement flooring, red floors and white worktops.
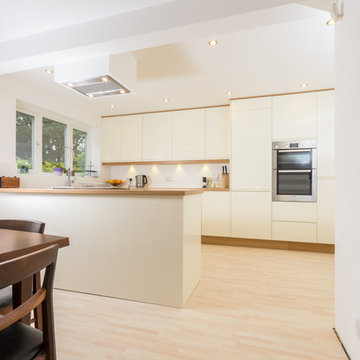
Design ideas for a small contemporary u-shaped kitchen in Other with light wood cabinets and laminate countertops.
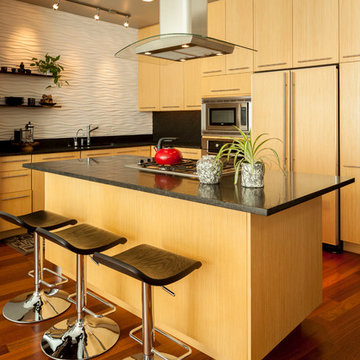
Design ideas for a medium sized contemporary l-shaped kitchen/diner in Portland with flat-panel cabinets, light wood cabinets, laminate countertops, white splashback, an island, a single-bowl sink, glass tiled splashback, integrated appliances and medium hardwood flooring.
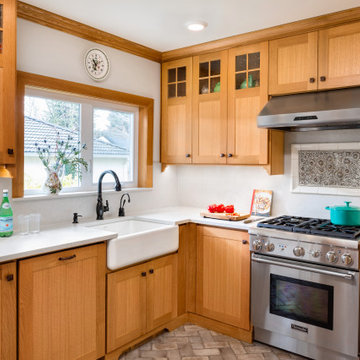
Design ideas for a medium sized modern l-shaped kitchen/diner in Other with a built-in sink, beaded cabinets, light wood cabinets, brick flooring, brown floors, laminate countertops, white splashback, stainless steel appliances and white worktops.
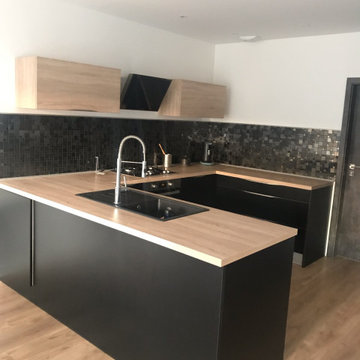
Inspiration for a medium sized industrial u-shaped open plan kitchen in Lyon with a submerged sink, flat-panel cabinets, light wood cabinets, laminate countertops, black splashback, mosaic tiled splashback, integrated appliances, light hardwood flooring, no island, beige floors and beige worktops.
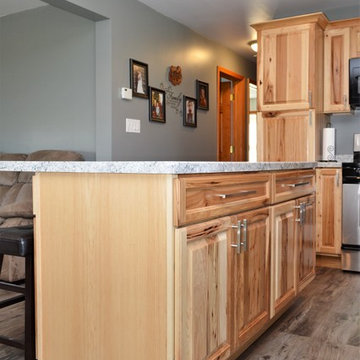
Cabinet Brand: Haas Signature Collection
Wood Species: Rustic Hickory
Cabinet Finish: Natural
Door Style: Estate Square
Counter tops: Laminate, Aegean edge, Coved backsplash, Argento Romano color
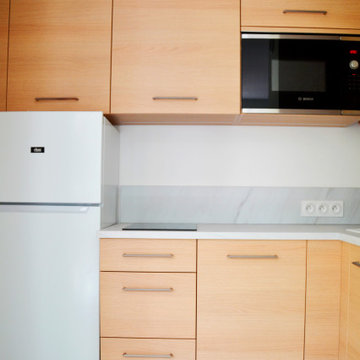
Design ideas for a small world-inspired l-shaped open plan kitchen in Nantes with a single-bowl sink, light wood cabinets, laminate countertops, white splashback, stainless steel appliances, light hardwood flooring, white floors, white worktops, beaded cabinets and no island.
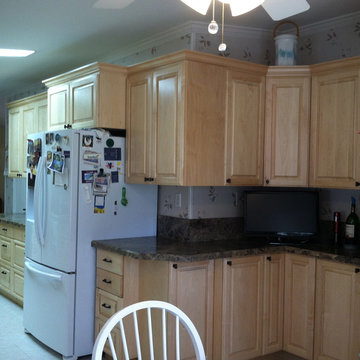
Custom kitchen in a mobile home. Custom designed to homeowner's specifications. Natural maple wood. Many kitchen organizers.
This is an example of a large contemporary galley kitchen/diner in Tampa with a double-bowl sink, raised-panel cabinets, light wood cabinets, laminate countertops, multi-coloured splashback, white appliances, ceramic flooring and no island.
This is an example of a large contemporary galley kitchen/diner in Tampa with a double-bowl sink, raised-panel cabinets, light wood cabinets, laminate countertops, multi-coloured splashback, white appliances, ceramic flooring and no island.
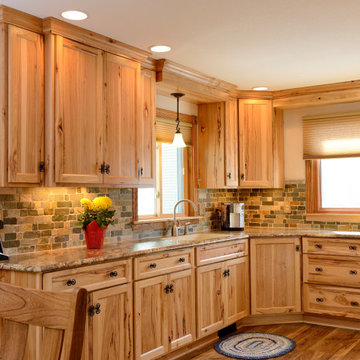
The warmth and beauty of Natural Hickory makes this large kitchen space feel cozy and comfortable.Counter tops are Formica brand laminate with integrated sink. Cabinets are from the Chelsea line of Bayer Interior Woods, Sauk Center, MN.
Kitchen with Light Wood Cabinets and Laminate Countertops Ideas and Designs
11