Kitchen with Light Wood Cabinets and Laminate Countertops Ideas and Designs
Refine by:
Budget
Sort by:Popular Today
141 - 160 of 3,442 photos
Item 1 of 3
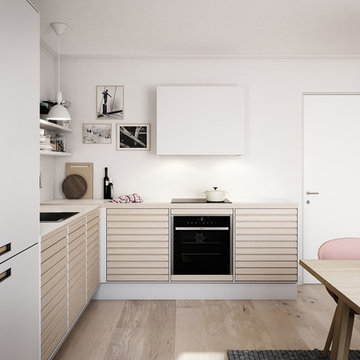
Inspiration for a medium sized scandi l-shaped kitchen/diner in Esbjerg with a built-in sink, beaded cabinets, light wood cabinets, laminate countertops, stainless steel appliances, light hardwood flooring and no island.
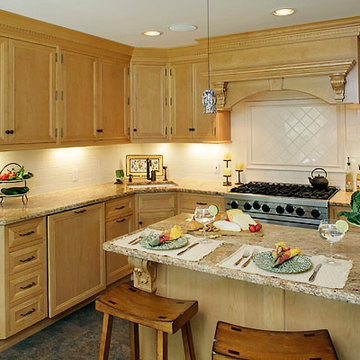
Designers: Andrew Colannino, CKD and Vincent Colannino of Modern Millwork Kitchen & Bath Studio
Photography: Wing Wong
Design ideas for a medium sized classic l-shaped kitchen/diner in New York with a submerged sink, recessed-panel cabinets, light wood cabinets, stainless steel appliances, ceramic flooring, laminate countertops, white splashback, metro tiled splashback, an island and brown floors.
Design ideas for a medium sized classic l-shaped kitchen/diner in New York with a submerged sink, recessed-panel cabinets, light wood cabinets, stainless steel appliances, ceramic flooring, laminate countertops, white splashback, metro tiled splashback, an island and brown floors.
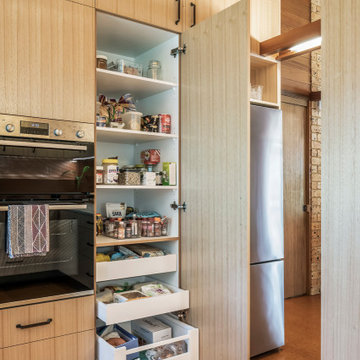
Medium sized contemporary u-shaped kitchen/diner in Sydney with a built-in sink, flat-panel cabinets, light wood cabinets, laminate countertops, orange splashback, glass sheet splashback, stainless steel appliances, cork flooring, a breakfast bar, brown floors, white worktops and a timber clad ceiling.
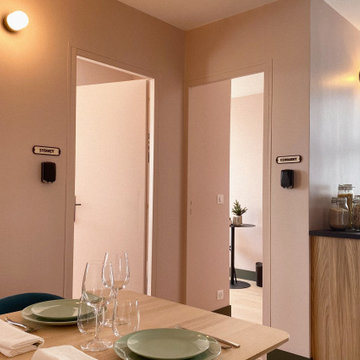
Espace cuisine / salle à manger d'un appartement de 78m2
Inspiration for a medium sized contemporary galley open plan kitchen in Paris with a single-bowl sink, beaded cabinets, light wood cabinets, laminate countertops, green splashback, ceramic splashback, integrated appliances, light hardwood flooring, no island, brown floors and black worktops.
Inspiration for a medium sized contemporary galley open plan kitchen in Paris with a single-bowl sink, beaded cabinets, light wood cabinets, laminate countertops, green splashback, ceramic splashback, integrated appliances, light hardwood flooring, no island, brown floors and black worktops.
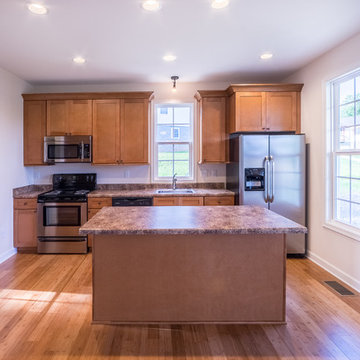
This is an example of a small classic l-shaped kitchen/diner in Other with a single-bowl sink, shaker cabinets, light wood cabinets, laminate countertops, beige splashback, stainless steel appliances, bamboo flooring, an island and beige floors.
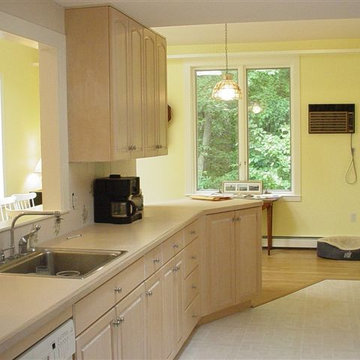
Photo of a medium sized classic single-wall kitchen/diner in Boston with a built-in sink, recessed-panel cabinets, light wood cabinets, laminate countertops, white splashback, stainless steel appliances, ceramic flooring and no island.
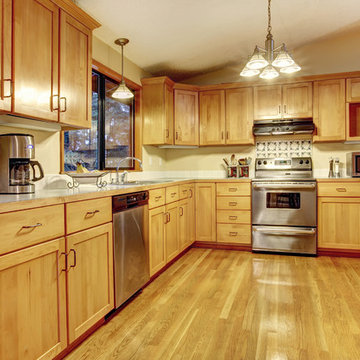
Shutterstock
Medium sized traditional l-shaped open plan kitchen in New York with a built-in sink, shaker cabinets, light wood cabinets, laminate countertops, multi-coloured splashback, ceramic splashback, stainless steel appliances, light hardwood flooring, no island, brown floors and white worktops.
Medium sized traditional l-shaped open plan kitchen in New York with a built-in sink, shaker cabinets, light wood cabinets, laminate countertops, multi-coloured splashback, ceramic splashback, stainless steel appliances, light hardwood flooring, no island, brown floors and white worktops.
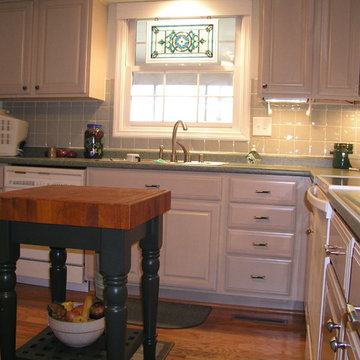
Kraftmaid Hanover Maple in Pickled
Photo of a traditional l-shaped kitchen/diner in Other with a built-in sink, raised-panel cabinets, light wood cabinets, laminate countertops, grey splashback, ceramic splashback and white appliances.
Photo of a traditional l-shaped kitchen/diner in Other with a built-in sink, raised-panel cabinets, light wood cabinets, laminate countertops, grey splashback, ceramic splashback and white appliances.
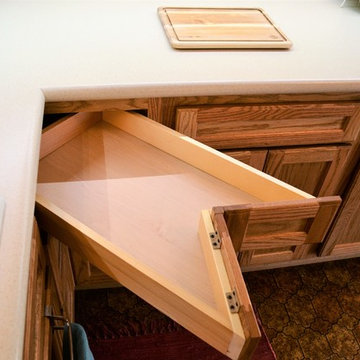
Haas Signature Collection
Wood Species: Oak
Cabinet Finish: Honey
Door Style: Lancaster Square, Standard Edge
Countertop: Laminate, Rocky Mountain High Color
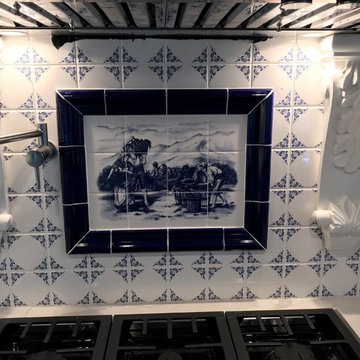
Client provided pictures. Thank you.
http://mottlesmuralsceramictiles.ecrater.com/
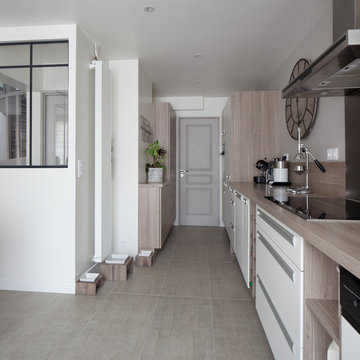
© Hugo Hébrard photographe d'architecture - www.hugohebrard.com
RDC - Vue sur la cuisine bicolore.
L'ancien cellier a disparu au profit d'une cuisine plus grande. Les meubles blancs existants ont été conservés pour des questions de budget, et des meubles couleur chêne blanchi et sans poignée apparente ont été rajoutés afin de créer un ensemble harmonieux et contemporain.
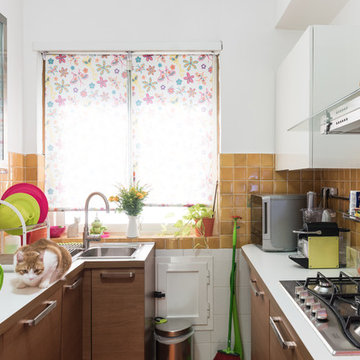
Foto: Paolo Fusco © 2015 Houzz
This is an example of a small contemporary u-shaped kitchen in Rome with a built-in sink, flat-panel cabinets, light wood cabinets, laminate countertops, yellow splashback and ceramic splashback.
This is an example of a small contemporary u-shaped kitchen in Rome with a built-in sink, flat-panel cabinets, light wood cabinets, laminate countertops, yellow splashback and ceramic splashback.
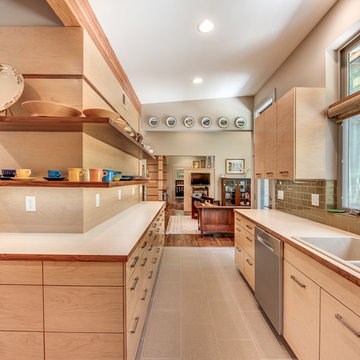
View of kitchen into breakfast room and living room with floating walnut shelves
Photo by Sarah Terranova
Photo of a medium sized retro l-shaped kitchen in Kansas City with a submerged sink, flat-panel cabinets, light wood cabinets, laminate countertops, green splashback, glass tiled splashback, stainless steel appliances, porcelain flooring, no island, grey floors and beige worktops.
Photo of a medium sized retro l-shaped kitchen in Kansas City with a submerged sink, flat-panel cabinets, light wood cabinets, laminate countertops, green splashback, glass tiled splashback, stainless steel appliances, porcelain flooring, no island, grey floors and beige worktops.
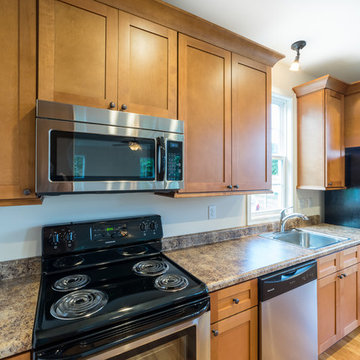
pixel pro
Inspiration for a small classic l-shaped kitchen/diner in Other with a single-bowl sink, shaker cabinets, light wood cabinets, laminate countertops, beige splashback, stainless steel appliances, bamboo flooring, an island and beige floors.
Inspiration for a small classic l-shaped kitchen/diner in Other with a single-bowl sink, shaker cabinets, light wood cabinets, laminate countertops, beige splashback, stainless steel appliances, bamboo flooring, an island and beige floors.
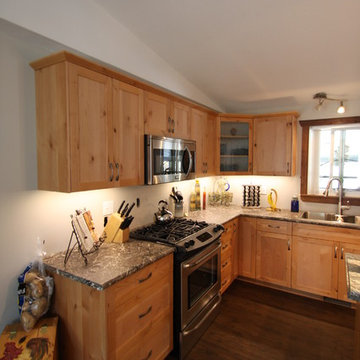
Medium sized rustic l-shaped kitchen/diner in Calgary with a double-bowl sink, shaker cabinets, light wood cabinets, laminate countertops, stainless steel appliances, dark hardwood flooring and multiple islands.
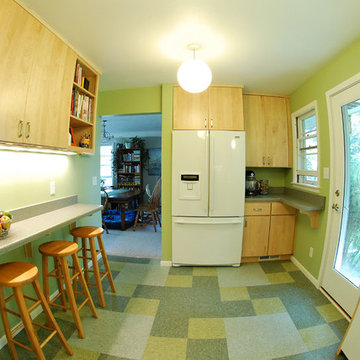
Designed by Castle Building and Remodeling's Interior Designer Katie Jaydan. She updated these kitchens with more contemporary fiishes while maintaining the homes original charm.
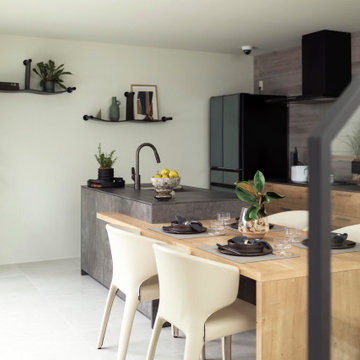
Design ideas for a galley open plan kitchen in Tokyo with a submerged sink, beaded cabinets, light wood cabinets, laminate countertops, beige splashback, an island and grey worktops.
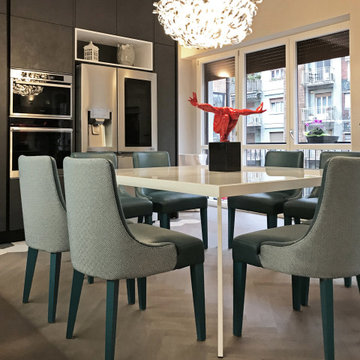
VISTA CENTRALE TAVOLO / CUCINA
Photo of a large contemporary l-shaped kitchen/diner in Milan with flat-panel cabinets, light wood cabinets, laminate countertops, black splashback, wood splashback, medium hardwood flooring, no island, brown floors and black worktops.
Photo of a large contemporary l-shaped kitchen/diner in Milan with flat-panel cabinets, light wood cabinets, laminate countertops, black splashback, wood splashback, medium hardwood flooring, no island, brown floors and black worktops.
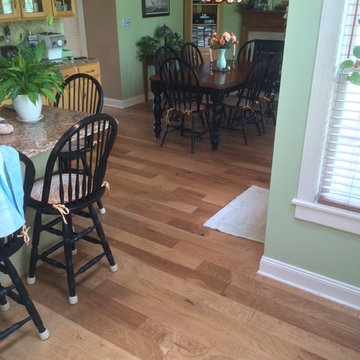
This project was a glue down pre-finished engineered hand scrape hickory hardwood from Shaw Floors. This was installed in the kitchen, kitchen nook/dining area, hallway and entry flyer of the Freehold residence.
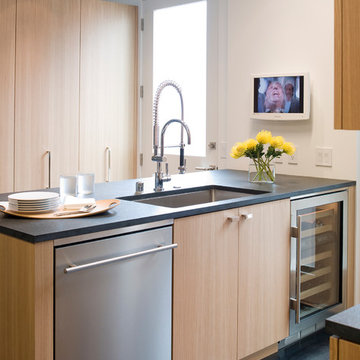
While keeping the exterior intact, this 815 square foot freestanding, Edwardian home was gutted and re-framed by Michael Merrill Design Studio to accommodate a clean, crisp, ultramodern design. Small and compact, the new layout widened the existing gallery while also making the residence's only closet more efficient and accessible. Barn doors help to accentuate the height of the residence's ceiling. The bathroom's entry was moved from the kitchen to the gallery. The details help to make the bathroom, which is just over 50 square feet, feel quite spacious. Lastly, custom cabinetry in the chef's kitchen maximizes storage while providing a clean, contemporary feeling. (2006-2008)
Photos © John Sutton Photography
Kitchen with Light Wood Cabinets and Laminate Countertops Ideas and Designs
8