Kitchen with Light Wood Cabinets and Laminate Countertops Ideas and Designs
Refine by:
Budget
Sort by:Popular Today
101 - 120 of 3,442 photos
Item 1 of 3
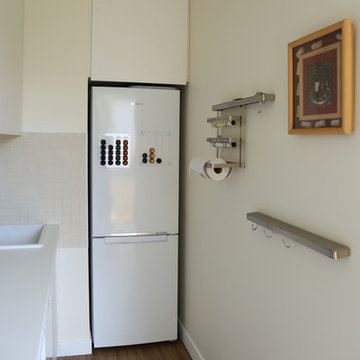
Le réfrigérateur a été reculé pour gagner de l'espace, surmonté d'un placard. Le passage est fluide...
Small contemporary l-shaped open plan kitchen in Other with beaded cabinets, light wood cabinets, laminate countertops, beige splashback, ceramic splashback, white appliances, medium hardwood flooring and white worktops.
Small contemporary l-shaped open plan kitchen in Other with beaded cabinets, light wood cabinets, laminate countertops, beige splashback, ceramic splashback, white appliances, medium hardwood flooring and white worktops.
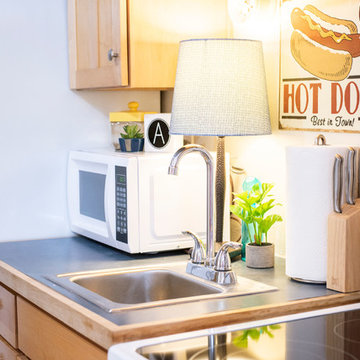
Photo of a small bohemian single-wall kitchen pantry in Albuquerque with a built-in sink, shaker cabinets, light wood cabinets, laminate countertops, white appliances, concrete flooring, no island, green floors and blue worktops.
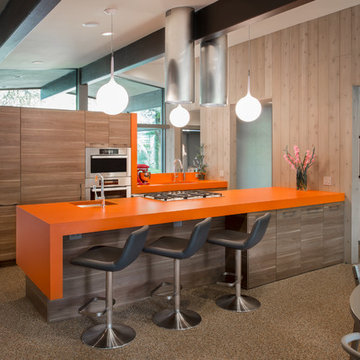
Midcentury modern remodel project featuring German-made LEICHT textured walnut cabinetry and integrated appliances.
Cabinetry design and installation by Arete Kitchens. Architecture by Webber + Studio, Architects.
©Archer Shot Photography.
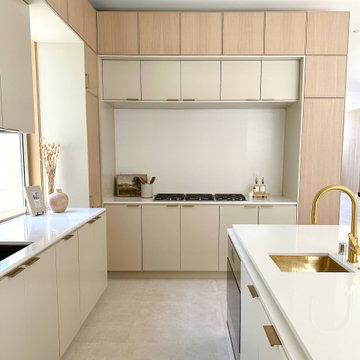
Design-Build Modern Transitional Style Kitchen & Bathroom with New closets Remodel Newport Beach Orange County
Design ideas for a medium sized modern l-shaped kitchen pantry in Orange County with a belfast sink, shaker cabinets, light wood cabinets, laminate countertops, white splashback, ceramic splashback, stainless steel appliances, ceramic flooring, an island, multi-coloured floors, white worktops and a vaulted ceiling.
Design ideas for a medium sized modern l-shaped kitchen pantry in Orange County with a belfast sink, shaker cabinets, light wood cabinets, laminate countertops, white splashback, ceramic splashback, stainless steel appliances, ceramic flooring, an island, multi-coloured floors, white worktops and a vaulted ceiling.
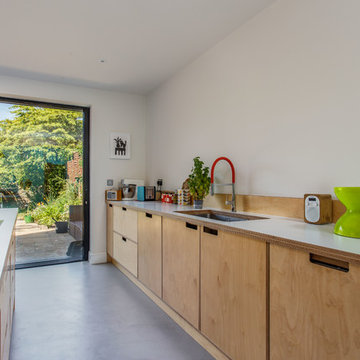
Beautiful open plan design. With bright vibrant colours. The floors is polished concrete.
Large eclectic open plan kitchen in Sussex with a double-bowl sink, open cabinets, light wood cabinets, laminate countertops, beige splashback, wood splashback, black appliances, concrete flooring, an island, grey floors and white worktops.
Large eclectic open plan kitchen in Sussex with a double-bowl sink, open cabinets, light wood cabinets, laminate countertops, beige splashback, wood splashback, black appliances, concrete flooring, an island, grey floors and white worktops.
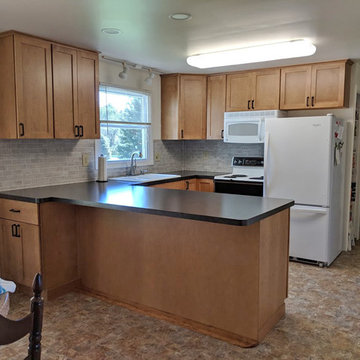
Transitional Bridgeport Maple cabinets from Starmark, in compact kitchen with plenty of cupboard and counter space. Elegant black countertops accent white appliances.
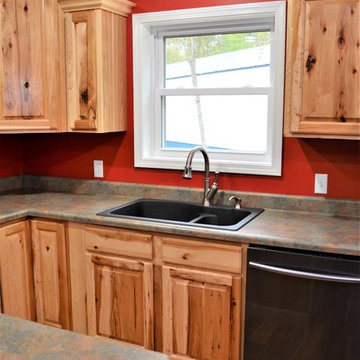
Haas Signature Collection
Wood Species: Rustic Hickory
Finish: Natural
Door Style: Federal Square, Standard Edge
Countertop: Laminate, Colorado Slate
Photo of a medium sized rustic l-shaped kitchen/diner in Other with a built-in sink, raised-panel cabinets, light wood cabinets, laminate countertops, an island, multicoloured worktops, black appliances, laminate floors and brown floors.
Photo of a medium sized rustic l-shaped kitchen/diner in Other with a built-in sink, raised-panel cabinets, light wood cabinets, laminate countertops, an island, multicoloured worktops, black appliances, laminate floors and brown floors.
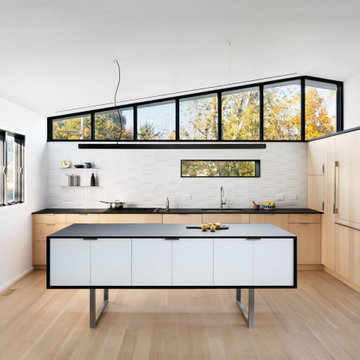
Inspiration for a contemporary kitchen in New York with a submerged sink, flat-panel cabinets, light wood cabinets, laminate countertops, white splashback, ceramic splashback, black appliances, light hardwood flooring, an island, black worktops and a vaulted ceiling.
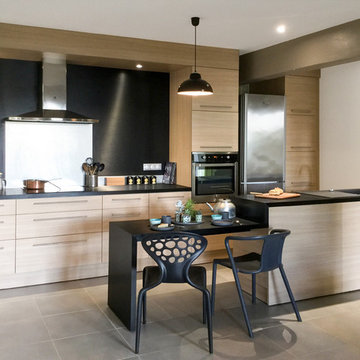
Cuisine bois et plan de travail noir © AKa architectes d'intérieurs
Small contemporary galley open plan kitchen in Other with a submerged sink, beaded cabinets, light wood cabinets, laminate countertops, black splashback, stainless steel appliances and an island.
Small contemporary galley open plan kitchen in Other with a submerged sink, beaded cabinets, light wood cabinets, laminate countertops, black splashback, stainless steel appliances and an island.
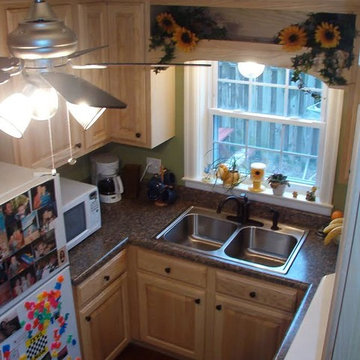
Inspiration for a small traditional u-shaped enclosed kitchen in Other with a built-in sink, raised-panel cabinets, light wood cabinets, laminate countertops, white appliances, medium hardwood flooring and no island.
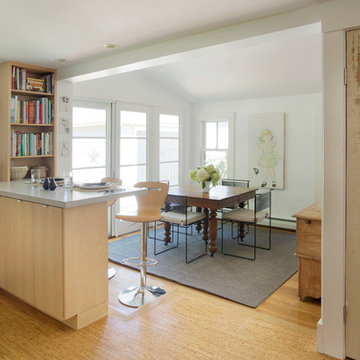
Blending contemporary and historic styles requires innovative design and a well-balanced aesthetic. That was the challenge we faced in creating a modern kitchen for this historic home in Lynnfield, MA. The final design retained the classically beautiful spatial and structural elements of the home while introducing a sleek sophistication. We mixed the two design palettes carefully. For instance, juxtaposing the warm, distressed wood of an original door with the smooth, brightness of non-paneled, maple cabinetry. A cork floor and accent cabinets of white metal add texture while a seated, step-down peninsula and built in bookcase create an open transition from the kitchen proper to an inviting dining space. This is truly a space where the past and present can coexist harmoniously.
Photo Credit: Eric Roth
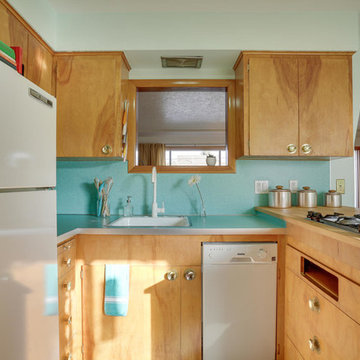
REpixs.com
Medium sized retro u-shaped kitchen/diner in Portland with a built-in sink, flat-panel cabinets, light wood cabinets, laminate countertops, blue splashback, white appliances, lino flooring, a breakfast bar and turquoise floors.
Medium sized retro u-shaped kitchen/diner in Portland with a built-in sink, flat-panel cabinets, light wood cabinets, laminate countertops, blue splashback, white appliances, lino flooring, a breakfast bar and turquoise floors.
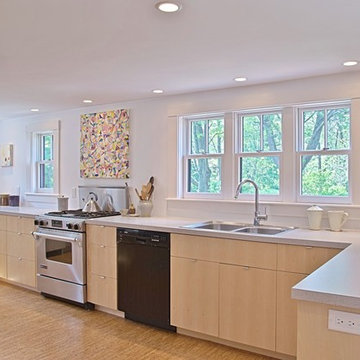
The low ceilings in the old house could have made it a dark space the extra windows made possible by the lack of wall cabinets keep the space open and airy.
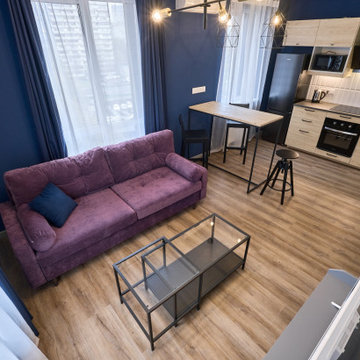
Small contemporary single-wall open plan kitchen in Moscow with a submerged sink, flat-panel cabinets, light wood cabinets, laminate countertops, white splashback, ceramic splashback, black appliances, vinyl flooring, grey worktops, an island and brown floors.
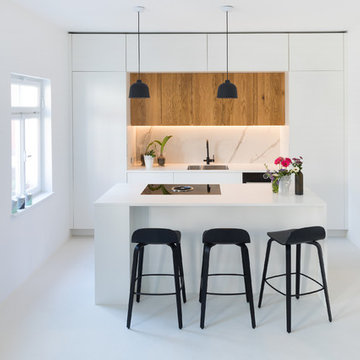
Inspiration for a medium sized contemporary single-wall open plan kitchen in Stuttgart with a submerged sink, light wood cabinets, laminate countertops, black appliances, an island, white floors, white worktops, flat-panel cabinets and white splashback.
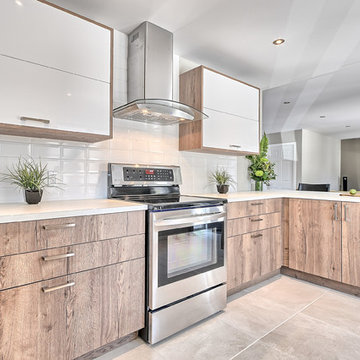
Réalisation : Isacrea Cucina
Designer : Véronique Cimon
Cuisine : Miralis
Photo : France Larose - CASA MÉDIA - Photos Immobilières Laurentides
Design ideas for a small contemporary l-shaped kitchen/diner in Montreal with a submerged sink, flat-panel cabinets, light wood cabinets, laminate countertops, white splashback, metro tiled splashback, white appliances, ceramic flooring and a breakfast bar.
Design ideas for a small contemporary l-shaped kitchen/diner in Montreal with a submerged sink, flat-panel cabinets, light wood cabinets, laminate countertops, white splashback, metro tiled splashback, white appliances, ceramic flooring and a breakfast bar.
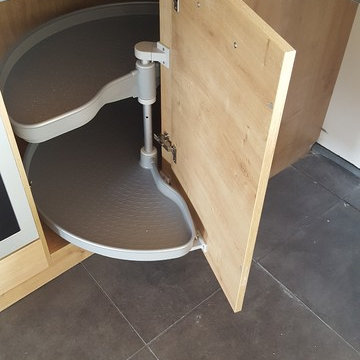
Inspiration for a small contemporary l-shaped kitchen/diner in Rennes with a single-bowl sink, flat-panel cabinets, light wood cabinets, laminate countertops, stainless steel appliances, ceramic flooring and no island.
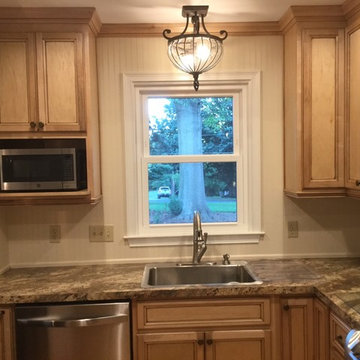
Customer contacted Allwood Cabinets to remodel a small kitchen in a vintage ranch. A brick wall was removed and replaced with a beam to expand the kitchen to gain an additional 3-4 feet in the kitchen. Old plywood cabinets were replaced with solid maple cabinets. The main cabinets were natural with a chocolate glaze and the peninsula was stained espresso. The heartwood pine floors were sanded and refinished.
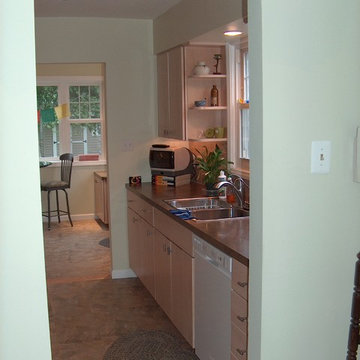
Entry/Breakfast area addition and Kitchen renovation in King of Prussia, PA. Small project to gain more usable space on a limited budget.
Photo by: Joshua Sukenick
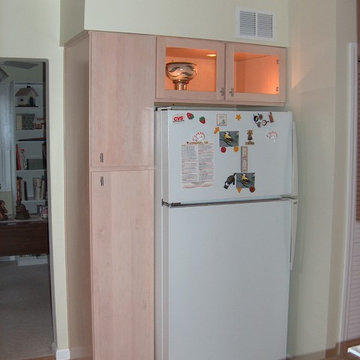
Entry/Breakfast area addition and Kitchen renovation in King of Prussia, PA. Small project to gain more usable space on a limited budget.
Photo by: Joshua Sukenick
Kitchen with Light Wood Cabinets and Laminate Countertops Ideas and Designs
6