Kitchen with Light Wood Cabinets and Laminate Countertops Ideas and Designs
Refine by:
Budget
Sort by:Popular Today
41 - 60 of 3,442 photos
Item 1 of 3
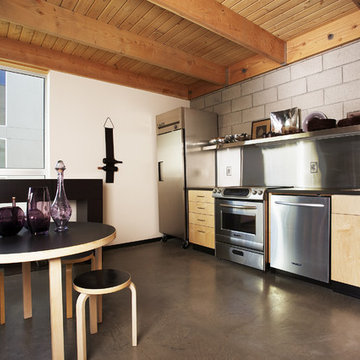
This three story loft development was the harbinger of the
revitalization movement in Downtown Phoenix. With a versatile
layout and industrial finishes, Studio D’s design softened
the space while retaining the commercial essence of the loft.
The design focused primarily on furniture and fixtures with some material selections.
Targeting a high end aesthetic, the design lead was able to
value engineer the budget by mixing custom designed pieces
with retail pieces, concentrating the effort on high impact areas.
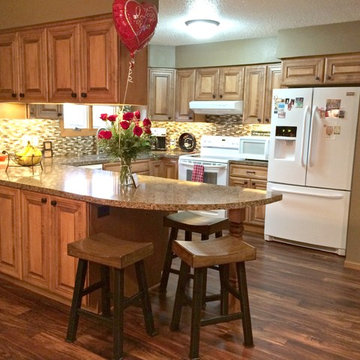
Custom Maple Cabinetry from Floor to Ceiling Carpet One.
Provincial door style w/ Mocha Stain.
Flooring is Mannington Lock Solid Acacia African Sunset
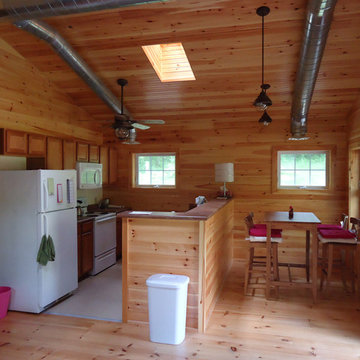
Unit Director Cabin Kitchen and Eating Area. Modest but it gets the job done.
Done while at Astorino
Design ideas for a small rustic u-shaped open plan kitchen in Other with a built-in sink, shaker cabinets, light wood cabinets, laminate countertops, white splashback, white appliances and a breakfast bar.
Design ideas for a small rustic u-shaped open plan kitchen in Other with a built-in sink, shaker cabinets, light wood cabinets, laminate countertops, white splashback, white appliances and a breakfast bar.
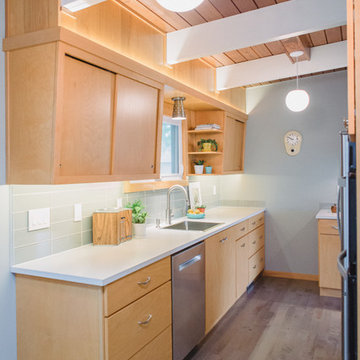
Design ideas for a small midcentury kitchen in Grand Rapids with flat-panel cabinets, light wood cabinets, laminate countertops, grey splashback, glass tiled splashback, stainless steel appliances, medium hardwood flooring, no island, a single-bowl sink and white worktops.
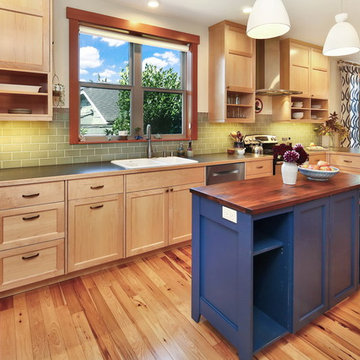
The owners of this home came to us with a plan to build a new high-performance home that physically and aesthetically fit on an infill lot in an old well-established neighborhood in Bellingham. The Craftsman exterior detailing, Scandinavian exterior color palette, and timber details help it blend into the older neighborhood. At the same time the clean modern interior allowed their artistic details and displayed artwork take center stage.
We started working with the owners and the design team in the later stages of design, sharing our expertise with high-performance building strategies, custom timber details, and construction cost planning. Our team then seamlessly rolled into the construction phase of the project, working with the owners and Michelle, the interior designer until the home was complete.
The owners can hardly believe the way it all came together to create a bright, comfortable, and friendly space that highlights their applied details and favorite pieces of art.
Photography by Radley Muller Photography
Design by Deborah Todd Building Design Services
Interior Design by Spiral Studios
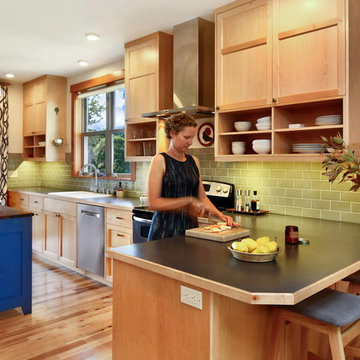
The owners of this home came to us with a plan to build a new high-performance home that physically and aesthetically fit on an infill lot in an old well-established neighborhood in Bellingham. The Craftsman exterior detailing, Scandinavian exterior color palette, and timber details help it blend into the older neighborhood. At the same time the clean modern interior allowed their artistic details and displayed artwork take center stage.
We started working with the owners and the design team in the later stages of design, sharing our expertise with high-performance building strategies, custom timber details, and construction cost planning. Our team then seamlessly rolled into the construction phase of the project, working with the owners and Michelle, the interior designer until the home was complete.
The owners can hardly believe the way it all came together to create a bright, comfortable, and friendly space that highlights their applied details and favorite pieces of art.
Photography by Radley Muller Photography
Design by Deborah Todd Building Design Services
Interior Design by Spiral Studios
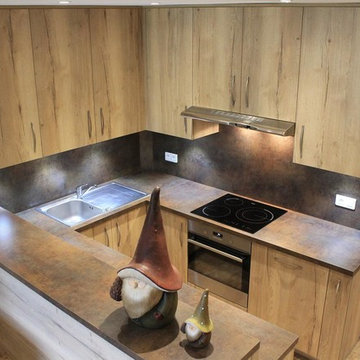
Photo of a small rustic u-shaped kitchen/diner in Nice with a single-bowl sink, light wood cabinets, laminate countertops, brown splashback, stainless steel appliances, terracotta flooring, no island, beige floors and brown worktops.
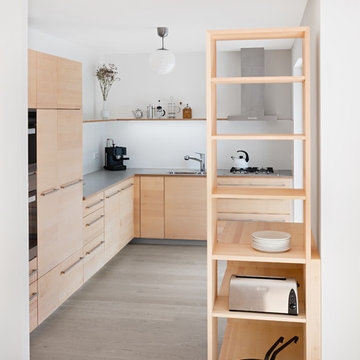
Design ideas for a medium sized contemporary l-shaped open plan kitchen in Stuttgart with flat-panel cabinets, light wood cabinets, laminate countertops, grey worktops, white splashback, integrated appliances, light hardwood flooring, beige floors, a built-in sink and no island.
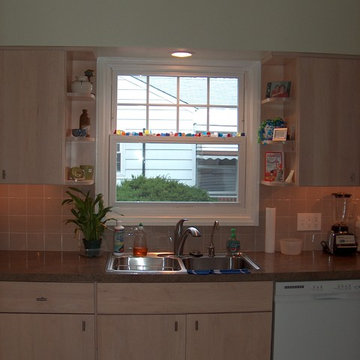
Entry/Breakfast area addition and Kitchen renovation in King of Prussia, PA. Small project to gain more usable space on a limited budget.
Photo by: Joshua Sukenick
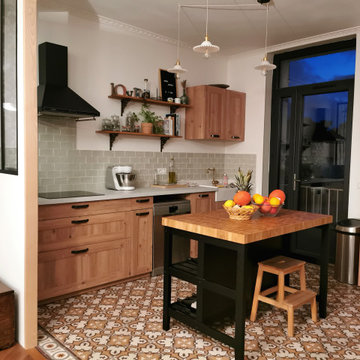
Maison marseillaise des années 20. intérieur complètement repensé pour correspondre à la vie d'aujourd'hui mais en gardant l'âme de l'ancien. Mélange des tendances vintage et industrielle.
Les carreaux de ciment et les tomettes ont été retirés, nettoyés et placés à des endroits plus judicieux pour le nouvel agencement.
Cuisine ouverte avec cellier, ilot central, évier timbre office
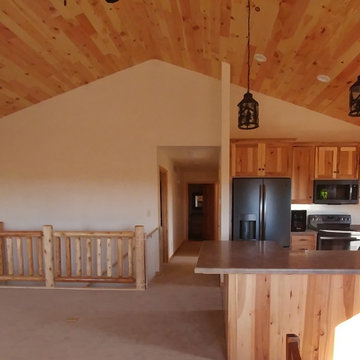
Open concept Kitchen, Dining, and Living spaces with rustic log feel
Medium sized rustic l-shaped open plan kitchen in Other with a built-in sink, flat-panel cabinets, light wood cabinets, laminate countertops, black appliances, ceramic flooring, an island, beige floors, brown worktops and a wood ceiling.
Medium sized rustic l-shaped open plan kitchen in Other with a built-in sink, flat-panel cabinets, light wood cabinets, laminate countertops, black appliances, ceramic flooring, an island, beige floors, brown worktops and a wood ceiling.
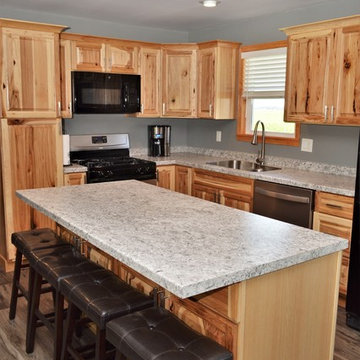
Cabinet Brand: Haas Signature Collection
Wood Species: Rustic Hickory
Cabinet Finish: Natural
Door Style: Estate Square
Counter tops: Laminate, Aegean edge, Coved backsplash, Argento Romano color
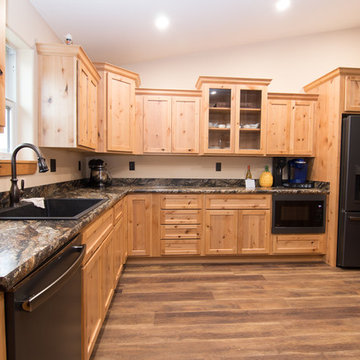
Natural knotty alder cabinets with laminate counters.
Photo of a medium sized traditional l-shaped kitchen/diner in Other with a built-in sink, shaker cabinets, light wood cabinets, laminate countertops, black splashback, stainless steel appliances, medium hardwood flooring, an island, brown floors and black worktops.
Photo of a medium sized traditional l-shaped kitchen/diner in Other with a built-in sink, shaker cabinets, light wood cabinets, laminate countertops, black splashback, stainless steel appliances, medium hardwood flooring, an island, brown floors and black worktops.
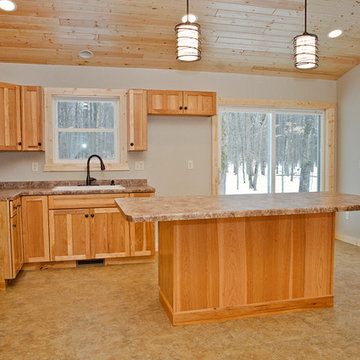
Kitchen cabinetry created by Atwood Cabinetry.
This is an example of a medium sized rustic l-shaped open plan kitchen in Other with a built-in sink, recessed-panel cabinets, light wood cabinets, laminate countertops, lino flooring, an island and brown floors.
This is an example of a medium sized rustic l-shaped open plan kitchen in Other with a built-in sink, recessed-panel cabinets, light wood cabinets, laminate countertops, lino flooring, an island and brown floors.
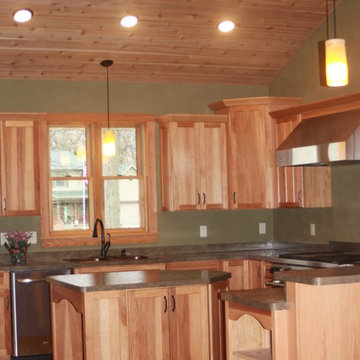
Pam Mathews
Design ideas for a large rustic u-shaped open plan kitchen in Other with a built-in sink, recessed-panel cabinets, light wood cabinets, laminate countertops, stainless steel appliances and an island.
Design ideas for a large rustic u-shaped open plan kitchen in Other with a built-in sink, recessed-panel cabinets, light wood cabinets, laminate countertops, stainless steel appliances and an island.
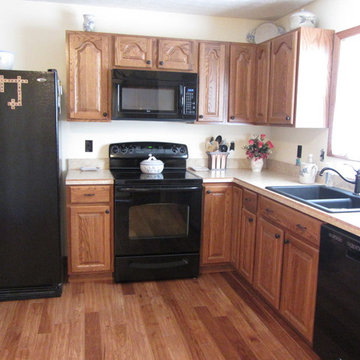
New black appliances compliment golden oak cabinets with a custom beveled counter top. Hardwood flooring is hand distressed hickory.
Photo of a classic l-shaped kitchen in Columbus with a double-bowl sink, light wood cabinets, laminate countertops, black appliances and light hardwood flooring.
Photo of a classic l-shaped kitchen in Columbus with a double-bowl sink, light wood cabinets, laminate countertops, black appliances and light hardwood flooring.
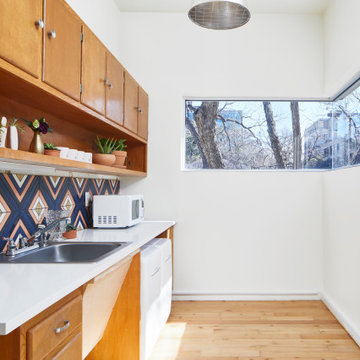
Inspiration for a small midcentury single-wall enclosed kitchen in Barcelona with a built-in sink, raised-panel cabinets, light wood cabinets, laminate countertops, multi-coloured splashback, ceramic splashback, white appliances, light hardwood flooring, no island and white worktops.
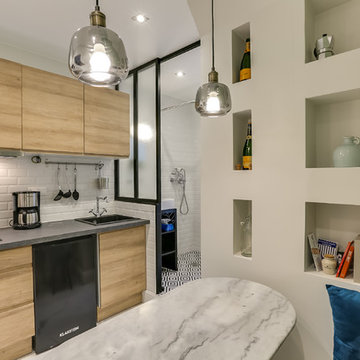
Cuisine ouverte avec espace repas pour 4 personnes
Banquette intégrant des rangements, assise noire rehaussée d'un mur vert d'eau.
Niches décoratives
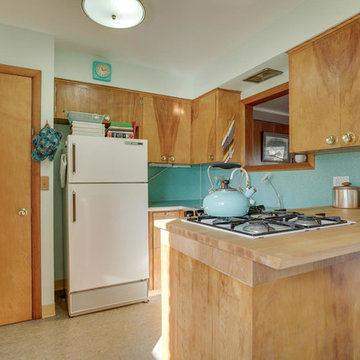
REpixs.com
Photo of a medium sized midcentury u-shaped kitchen/diner in Portland with a built-in sink, flat-panel cabinets, light wood cabinets, laminate countertops, blue splashback, white appliances, lino flooring, a breakfast bar and turquoise floors.
Photo of a medium sized midcentury u-shaped kitchen/diner in Portland with a built-in sink, flat-panel cabinets, light wood cabinets, laminate countertops, blue splashback, white appliances, lino flooring, a breakfast bar and turquoise floors.
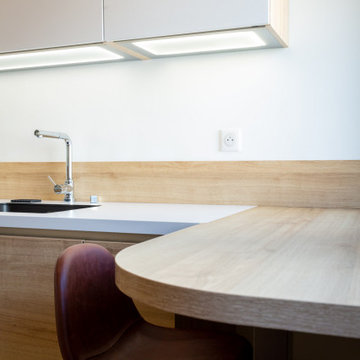
Coin repas de la nouvelle cuisine
Design ideas for a medium sized scandi galley enclosed kitchen with a single-bowl sink, beaded cabinets, light wood cabinets, laminate countertops, brown splashback, wood splashback, black appliances, ceramic flooring, no island, beige floors and white worktops.
Design ideas for a medium sized scandi galley enclosed kitchen with a single-bowl sink, beaded cabinets, light wood cabinets, laminate countertops, brown splashback, wood splashback, black appliances, ceramic flooring, no island, beige floors and white worktops.
Kitchen with Light Wood Cabinets and Laminate Countertops Ideas and Designs
3