Kitchen with Light Wood Cabinets and Laminate Countertops Ideas and Designs
Refine by:
Budget
Sort by:Popular Today
121 - 140 of 3,442 photos
Item 1 of 3
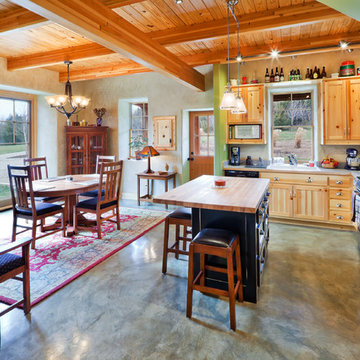
Photo by James Maidhof
Photo of a small rustic l-shaped kitchen/diner in Kansas City with a double-bowl sink, shaker cabinets, light wood cabinets, laminate countertops, cement tile splashback, black appliances and an island.
Photo of a small rustic l-shaped kitchen/diner in Kansas City with a double-bowl sink, shaker cabinets, light wood cabinets, laminate countertops, cement tile splashback, black appliances and an island.
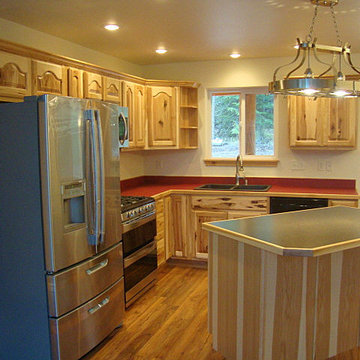
This is an example of a small rustic l-shaped kitchen/diner in Other with laminate countertops, red splashback, an island, a double-bowl sink, raised-panel cabinets, light wood cabinets, stainless steel appliances, medium hardwood flooring and brown floors.
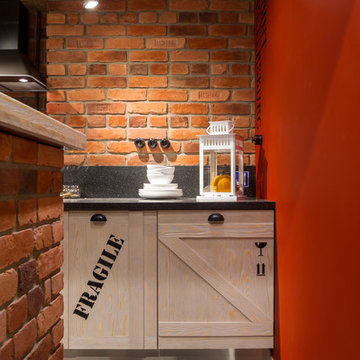
Макс Жуков
Design ideas for a medium sized urban u-shaped open plan kitchen in Saint Petersburg with laminate countertops, black splashback, lino flooring, recessed-panel cabinets, light wood cabinets and a breakfast bar.
Design ideas for a medium sized urban u-shaped open plan kitchen in Saint Petersburg with laminate countertops, black splashback, lino flooring, recessed-panel cabinets, light wood cabinets and a breakfast bar.
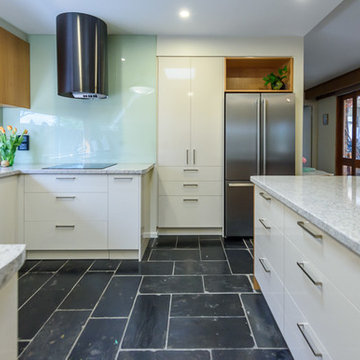
Walls were removed and doors moved to open this kitchen to the living/dining room and outdoor living. External door to the laundry was removed and a matching window at splashback level was installed. The existing slate floors were retained and repaired. A warm white laminate was used for the main doors and drawer fronts with timber veneer highlights added to open shelves and overhead cabinets. Black feature canopy chosen to match the floor and black glass induction cooktop. A pullout spice cabinet beside the cooktop and adjacent pantry provide food storage and lots of drawers for crockery, cutlery and pots & pans.
Vicki Morskate, [V]Style+Imagery

This is an example of a small retro u-shaped kitchen pantry in Minneapolis with flat-panel cabinets, light wood cabinets, laminate countertops, green splashback, ceramic splashback, stainless steel appliances, lino flooring, no island and a single-bowl sink.
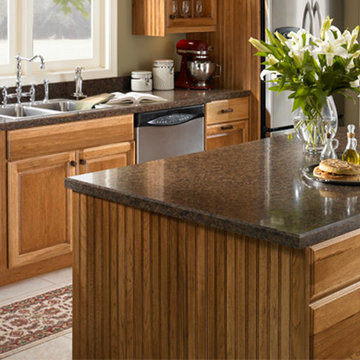
Visit Our Showroom
8000 Locust Mill St.
Ellicott City, MD 21043
Wilsonart Milano Mahogany Laminate Countertop
Standard HPL Finish
QUARRY FINISH WITH AEON™ 4728K-52
LAMINATE
A medium scale granite laminate design. Mid tones of red/brown with a balance of sienna and black hues cover the tan background.
Beveled and Crescent Decorative Edges available in this design.
Approximate Design Repeat Length*: 49"
This pattern is part of the Wilsonart Home Collection.
Approximate Design Repeat Width*: 31"
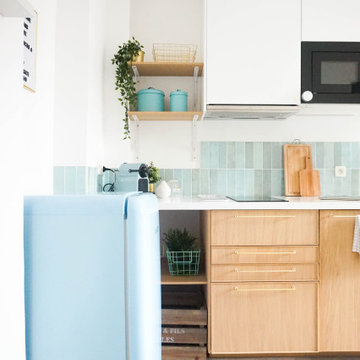
Design ideas for a medium sized nautical single-wall open plan kitchen in Paris with a single-bowl sink, light wood cabinets, laminate countertops, green splashback, matchstick tiled splashback, black appliances, laminate floors, grey floors and white worktops.
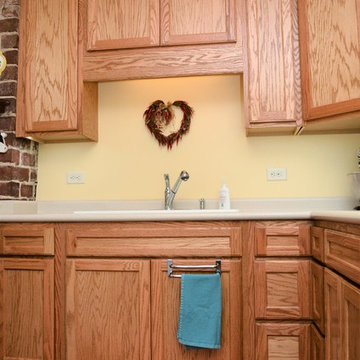
Haas Signature Collection
Wood Species: Oak
Cabinet Finish: Honey
Door Style: Lancaster Square, Standard Edge
Countertop: Laminate, Rocky Mountain High Color
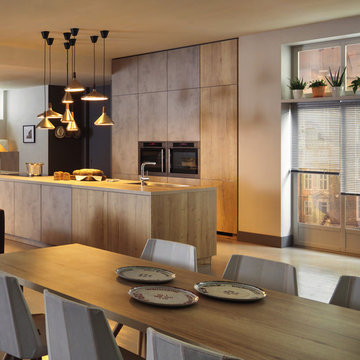
Open area kitchen plan. Kitchen cabinets in light wood and concrete cabinets matching living room media cabinets.
Photo of a large contemporary single-wall open plan kitchen in London with flat-panel cabinets, light wood cabinets, laminate countertops, black appliances, concrete flooring, an island and grey floors.
Photo of a large contemporary single-wall open plan kitchen in London with flat-panel cabinets, light wood cabinets, laminate countertops, black appliances, concrete flooring, an island and grey floors.
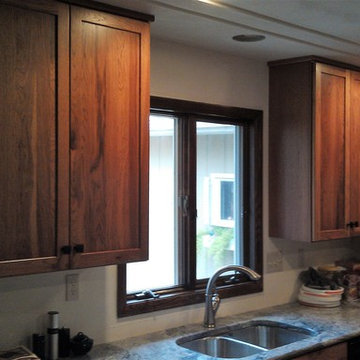
Project by Herman's Kitchen & Bath Design of Denver, IA. Dynasty by Omega Cabinetry. Puritan door, Pecan wood, Natural finish.
This is an example of a medium sized rustic u-shaped kitchen/diner in Cedar Rapids with a submerged sink, recessed-panel cabinets, light wood cabinets, laminate countertops, stainless steel appliances and a breakfast bar.
This is an example of a medium sized rustic u-shaped kitchen/diner in Cedar Rapids with a submerged sink, recessed-panel cabinets, light wood cabinets, laminate countertops, stainless steel appliances and a breakfast bar.
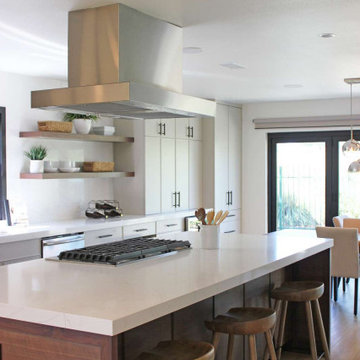
Design Build Modern transitional custom Kitchen & Home Remodel in city of Costa Mesa OC
Inspiration for a medium sized traditional single-wall kitchen pantry in Orange County with a belfast sink, shaker cabinets, light wood cabinets, laminate countertops, white splashback, granite splashback, stainless steel appliances, light hardwood flooring, an island, brown floors, white worktops and a vaulted ceiling.
Inspiration for a medium sized traditional single-wall kitchen pantry in Orange County with a belfast sink, shaker cabinets, light wood cabinets, laminate countertops, white splashback, granite splashback, stainless steel appliances, light hardwood flooring, an island, brown floors, white worktops and a vaulted ceiling.
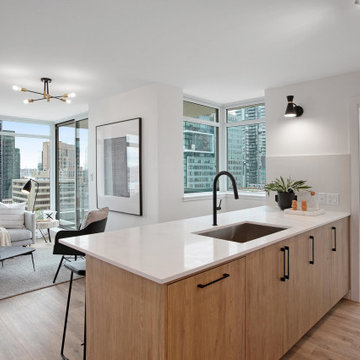
Inspiration for a small contemporary single-wall open plan kitchen in Vancouver with light wood cabinets, white splashback, stainless steel appliances, an island, beige floors, white worktops, a built-in sink, flat-panel cabinets, laminate countertops and vinyl flooring.
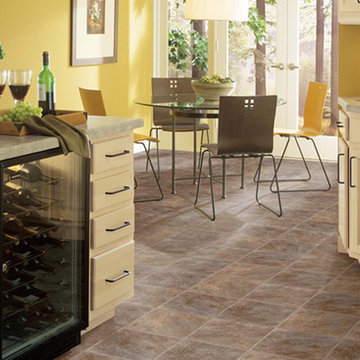
Photo of a medium sized traditional u-shaped kitchen/diner in Orlando with black appliances, vinyl flooring, a built-in sink, raised-panel cabinets, light wood cabinets, laminate countertops, yellow splashback, a breakfast bar and brown floors.
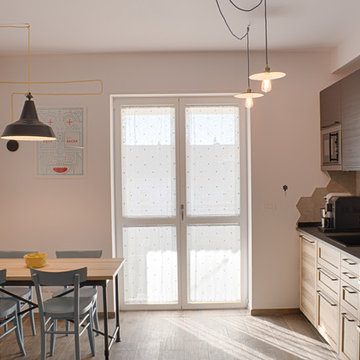
foto: Matteo Povero
Design ideas for a small urban single-wall open plan kitchen in Turin with a built-in sink, flat-panel cabinets, light wood cabinets, laminate countertops, grey splashback, porcelain splashback, stainless steel appliances, porcelain flooring, no island, brown floors and grey worktops.
Design ideas for a small urban single-wall open plan kitchen in Turin with a built-in sink, flat-panel cabinets, light wood cabinets, laminate countertops, grey splashback, porcelain splashback, stainless steel appliances, porcelain flooring, no island, brown floors and grey worktops.
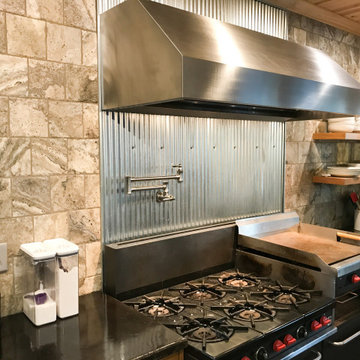
The Proline ProV wall mounted range hood is incredibly versatile. With the purchase of a ProVW range hood, you have three blower options: 1200 CFM local blower, 1300 CFM inline blower, and 1700 CFM local blower. You can't go wrong with any of these blower options! If you want a model that is a little quieter, go with the inline blower. This blower will be inside your ductwork rather than inside the range hood. In terms of power, the ProVW is unmatched. 1200+ CFM will accommodate any cooking style. Turn your hood on and before you know it, all of the grease, smoke, and dirt in your kitchen air will be outside your home.
The ProVW is complete with bright LED lights and dishwasher-safe baffle filters to save you time cleaning in the kitchen. For more specs, check out the product pages below.
https://www.prolinerangehoods.com/catalogsearch/result/?q=Pro%20V%20wall
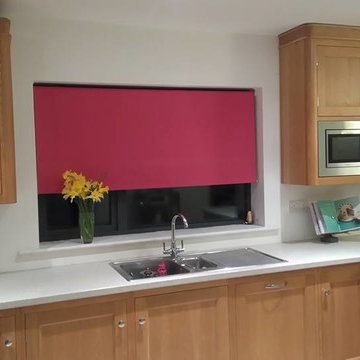
This is an example of a contemporary u-shaped kitchen/diner in Cork with a double-bowl sink, recessed-panel cabinets, light wood cabinets, laminate countertops, stainless steel appliances, porcelain flooring and a breakfast bar.
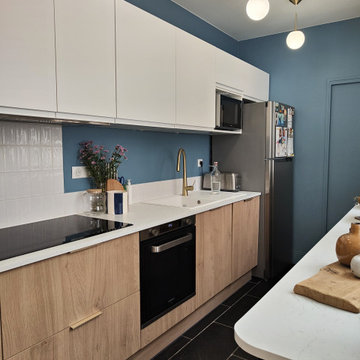
Cuisine - Après - Une cuisine qui a gagné en fonctionnalité avec 2 linéaires de rangements. Une décoration chic et épurée réchauffée par le bois des meubles bas.
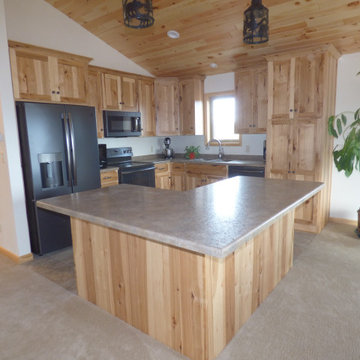
Open concept Kitchen, Dining, and Living spaces with rustic log feel
This is an example of a medium sized rustic l-shaped open plan kitchen in Other with a built-in sink, flat-panel cabinets, light wood cabinets, laminate countertops, black appliances, ceramic flooring, an island, beige floors, brown worktops and a wood ceiling.
This is an example of a medium sized rustic l-shaped open plan kitchen in Other with a built-in sink, flat-panel cabinets, light wood cabinets, laminate countertops, black appliances, ceramic flooring, an island, beige floors, brown worktops and a wood ceiling.
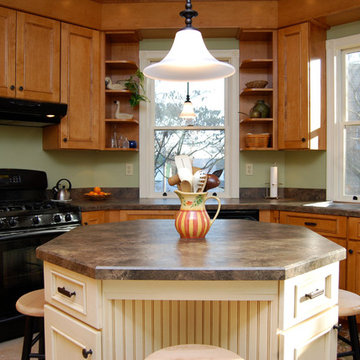
This is an octagonal kitchen addition to a brick twin in Perkasie PA. The homeowners wanted a small, modern kitchen addition for their family of 4. The octagonal design creates an addition with cherry cabinetry and appliances on the exterior walls and island seating for four in the center. The addition is cozy and filled with natural light.
Photo by Rebecca Morano
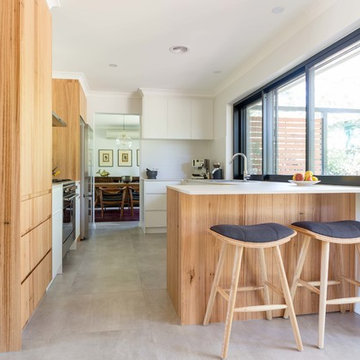
The kitchen also connects seamlessly to the outside with the benchtop inside and outside mirroring one another exactly. This allows for easy passing of food from the kitchen into the outdoor barbecue area.
Photographer: Kerrie Brewer.
Builder: CJC Constructions, Canberra
Kitchen with Light Wood Cabinets and Laminate Countertops Ideas and Designs
7