Kitchen with Light Wood Cabinets and No Island Ideas and Designs
Refine by:
Budget
Sort by:Popular Today
121 - 140 of 9,269 photos
Item 1 of 3
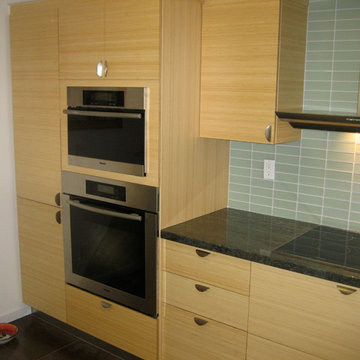
Photo of a small contemporary galley enclosed kitchen in San Diego with a submerged sink, flat-panel cabinets, light wood cabinets, granite worktops, blue splashback, glass tiled splashback, stainless steel appliances, ceramic flooring and no island.
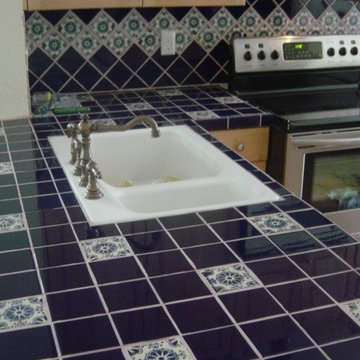
Medium sized mediterranean kitchen/diner in Miami with a submerged sink, raised-panel cabinets, light wood cabinets, tile countertops, blue splashback, ceramic splashback, stainless steel appliances, terracotta flooring and no island.
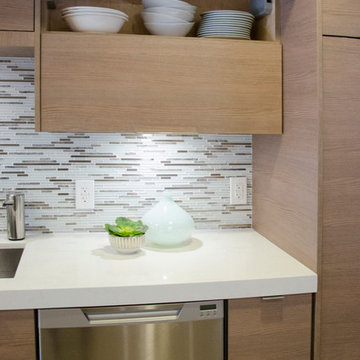
SAHARA is a seamless and elegant kitchen renovation by KabCo. This spaces features frameless cabinets by Miralis in Sahara. Open shelves and horizontal glass cabinets work well with the horizontal grain of the wood. Flush stainless steel appliances and Carrera quartz counters werealso integrated into this streamline design.

This prefabricated 1,800 square foot Certified Passive House is designed and built by The Artisans Group, located in the rugged central highlands of Shaw Island, in the San Juan Islands. It is the first Certified Passive House in the San Juans, and the fourth in Washington State. The home was built for $330 per square foot, while construction costs for residential projects in the San Juan market often exceed $600 per square foot. Passive House measures did not increase this projects’ cost of construction.
The clients are retired teachers, and desired a low-maintenance, cost-effective, energy-efficient house in which they could age in place; a restful shelter from clutter, stress and over-stimulation. The circular floor plan centers on the prefabricated pod. Radiating from the pod, cabinetry and a minimum of walls defines functions, with a series of sliding and concealable doors providing flexible privacy to the peripheral spaces. The interior palette consists of wind fallen light maple floors, locally made FSC certified cabinets, stainless steel hardware and neutral tiles in black, gray and white. The exterior materials are painted concrete fiberboard lap siding, Ipe wood slats and galvanized metal. The home sits in stunning contrast to its natural environment with no formal landscaping.
Photo Credit: Art Gray

Architecture & Interior Design: David Heide Design Studio -- Photos: Susan Gilmore
Photo of a traditional kitchen/diner in Minneapolis with recessed-panel cabinets, light wood cabinets, grey splashback, stainless steel appliances, medium hardwood flooring, no island, granite worktops, a belfast sink and slate splashback.
Photo of a traditional kitchen/diner in Minneapolis with recessed-panel cabinets, light wood cabinets, grey splashback, stainless steel appliances, medium hardwood flooring, no island, granite worktops, a belfast sink and slate splashback.
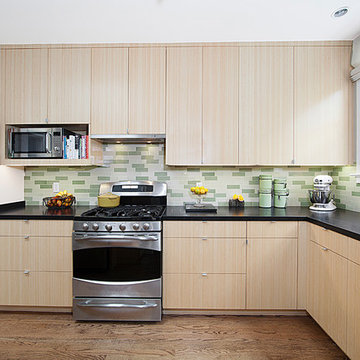
Photography by Marija Vidal
Inspiration for a small contemporary l-shaped enclosed kitchen in San Francisco with granite worktops, flat-panel cabinets, light wood cabinets, green splashback, stainless steel appliances, a submerged sink, ceramic splashback, medium hardwood flooring and no island.
Inspiration for a small contemporary l-shaped enclosed kitchen in San Francisco with granite worktops, flat-panel cabinets, light wood cabinets, green splashback, stainless steel appliances, a submerged sink, ceramic splashback, medium hardwood flooring and no island.
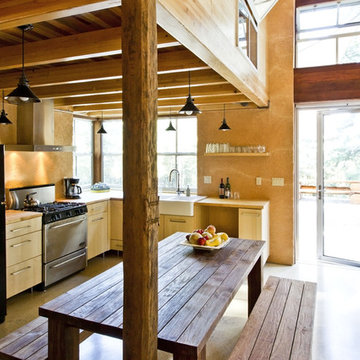
This 872 s.f. off-grid straw-bale project is a getaway home for a San Francisco couple with two active young boys.
© Eric Millette Photography
Rustic l-shaped open plan kitchen in Sacramento with a belfast sink, flat-panel cabinets, light wood cabinets, wood worktops, no island and beige splashback.
Rustic l-shaped open plan kitchen in Sacramento with a belfast sink, flat-panel cabinets, light wood cabinets, wood worktops, no island and beige splashback.

Au cœur de la place du Pin à Nice, cet appartement autrefois sombre et délabré a été métamorphosé pour faire entrer la lumière naturelle. Nous avons souhaité créer une architecture à la fois épurée, intimiste et chaleureuse. Face à son état de décrépitude, une rénovation en profondeur s’imposait, englobant la refonte complète du plancher et des travaux de réfection structurale de grande envergure.
L’une des transformations fortes a été la dépose de la cloison qui séparait autrefois le salon de l’ancienne chambre, afin de créer un double séjour. D’un côté une cuisine en bois au design minimaliste s’associe harmonieusement à une banquette cintrée, qui elle, vient englober une partie de la table à manger, en référence à la restauration. De l’autre côté, l’espace salon a été peint dans un blanc chaud, créant une atmosphère pure et une simplicité dépouillée. L’ensemble de ce double séjour est orné de corniches et une cimaise partiellement cintrée encadre un miroir, faisant de cet espace le cœur de l’appartement.
L’entrée, cloisonnée par de la menuiserie, se détache visuellement du double séjour. Dans l’ancien cellier, une salle de douche a été conçue, avec des matériaux naturels et intemporels. Dans les deux chambres, l’ambiance est apaisante avec ses lignes droites, la menuiserie en chêne et les rideaux sortants du plafond agrandissent visuellement l’espace, renforçant la sensation d’ouverture et le côté épuré.

cuisine facade placage chene, plan de travail marbre noir
Inspiration for a small contemporary l-shaped enclosed kitchen in Marseille with a single-bowl sink, beaded cabinets, light wood cabinets, marble worktops, black splashback, marble splashback, stainless steel appliances, ceramic flooring, no island, grey floors, black worktops and a wood ceiling.
Inspiration for a small contemporary l-shaped enclosed kitchen in Marseille with a single-bowl sink, beaded cabinets, light wood cabinets, marble worktops, black splashback, marble splashback, stainless steel appliances, ceramic flooring, no island, grey floors, black worktops and a wood ceiling.

Rénovation et aménagement d'une cuisine
Medium sized modern l-shaped open plan kitchen in Paris with a single-bowl sink, beaded cabinets, light wood cabinets, wood worktops, white splashback, ceramic splashback, white appliances, cement flooring, no island, blue floors and beige worktops.
Medium sized modern l-shaped open plan kitchen in Paris with a single-bowl sink, beaded cabinets, light wood cabinets, wood worktops, white splashback, ceramic splashback, white appliances, cement flooring, no island, blue floors and beige worktops.

Mike Kaskel Photography
Design ideas for a medium sized contemporary u-shaped enclosed kitchen in San Francisco with a submerged sink, flat-panel cabinets, light wood cabinets, engineered stone countertops, blue splashback, glass tiled splashback, stainless steel appliances, vinyl flooring, no island, multi-coloured floors and white worktops.
Design ideas for a medium sized contemporary u-shaped enclosed kitchen in San Francisco with a submerged sink, flat-panel cabinets, light wood cabinets, engineered stone countertops, blue splashback, glass tiled splashback, stainless steel appliances, vinyl flooring, no island, multi-coloured floors and white worktops.
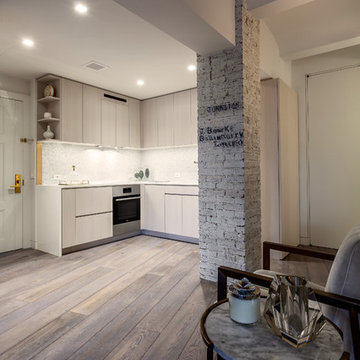
Credits: KLD NY
Inspiration for a small modern l-shaped kitchen/diner in New York with a submerged sink, flat-panel cabinets, light wood cabinets, engineered stone countertops, grey splashback, glass tiled splashback, integrated appliances, medium hardwood flooring, no island, brown floors and white worktops.
Inspiration for a small modern l-shaped kitchen/diner in New York with a submerged sink, flat-panel cabinets, light wood cabinets, engineered stone countertops, grey splashback, glass tiled splashback, integrated appliances, medium hardwood flooring, no island, brown floors and white worktops.
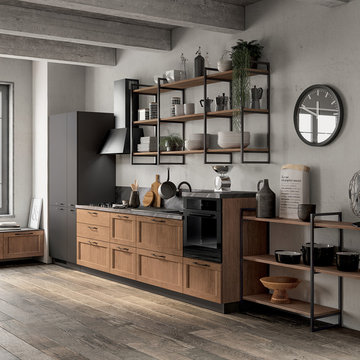
Composizione lineare con ante telaio decorativo Rovere Land, ante piane laccato opaco Grigio Ferro e Sistema Parete “Metro”
Linear composition with frame doors in Land Oak decorative melamine, Iron Grey matt lacquered plain doors and “Metro” Wall System.
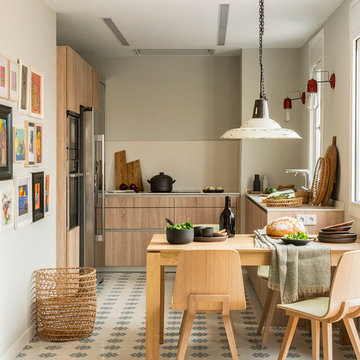
Proyecto realizado por Meritxell Ribé - The Room Studio
Construcción: The Room Work
Fotografías: Mauricio Fuertes
Photo of a medium sized coastal u-shaped kitchen/diner in Barcelona with an integrated sink, flat-panel cabinets, light wood cabinets, laminate countertops, beige splashback, stainless steel appliances, beige worktops, no island and multi-coloured floors.
Photo of a medium sized coastal u-shaped kitchen/diner in Barcelona with an integrated sink, flat-panel cabinets, light wood cabinets, laminate countertops, beige splashback, stainless steel appliances, beige worktops, no island and multi-coloured floors.
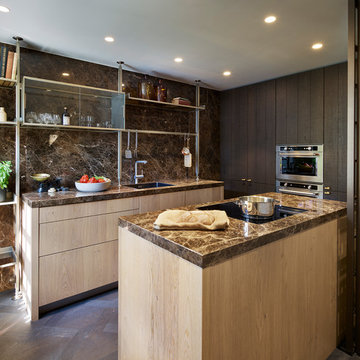
This is an example of a small contemporary galley kitchen in Oxfordshire with a submerged sink, light wood cabinets, brown splashback, marble splashback, stainless steel appliances, dark hardwood flooring, no island, brown floors and black worktops.
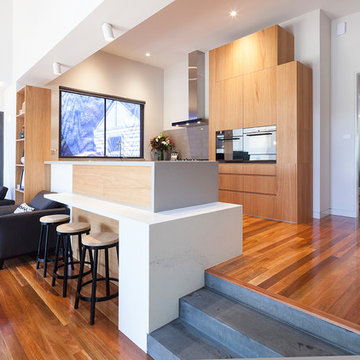
Design ideas for a contemporary u-shaped open plan kitchen in Melbourne with flat-panel cabinets, light wood cabinets, grey splashback, stone tiled splashback, black appliances, medium hardwood flooring, no island and brown floors.
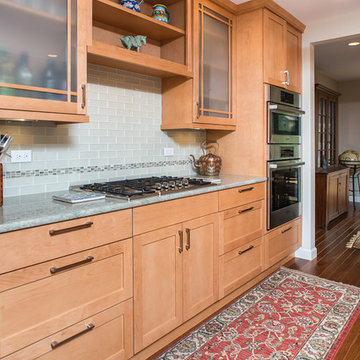
Medium sized contemporary galley kitchen/diner in Detroit with a submerged sink, glass-front cabinets, light wood cabinets, granite worktops, white splashback, ceramic splashback, stainless steel appliances, medium hardwood flooring and no island.
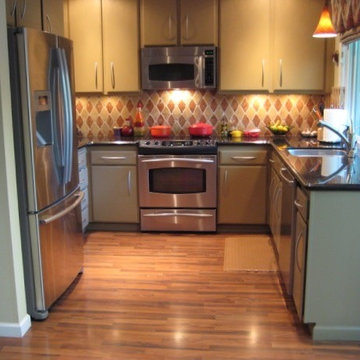
Before and After photos of a kitchen remodel with bamboo cabinets and tile backsplash.
Design ideas for a small modern u-shaped kitchen/diner in Sacramento with flat-panel cabinets, light wood cabinets, green splashback, glass tiled splashback, stainless steel appliances, light hardwood flooring and no island.
Design ideas for a small modern u-shaped kitchen/diner in Sacramento with flat-panel cabinets, light wood cabinets, green splashback, glass tiled splashback, stainless steel appliances, light hardwood flooring and no island.
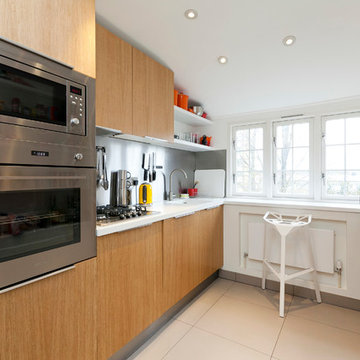
Photo of a small contemporary galley kitchen in London with an integrated sink, flat-panel cabinets, light wood cabinets, metallic splashback, stainless steel appliances and no island.
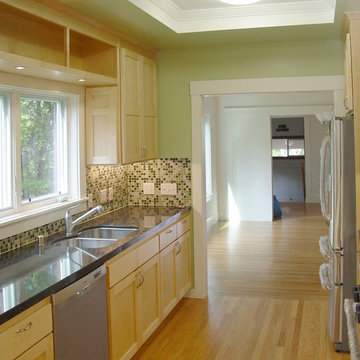
Remodeled kitchen in the expanded house
Design ideas for a medium sized contemporary galley enclosed kitchen in San Francisco with a double-bowl sink, shaker cabinets, light wood cabinets, granite worktops, multi-coloured splashback, glass tiled splashback, stainless steel appliances, medium hardwood flooring, no island and yellow floors.
Design ideas for a medium sized contemporary galley enclosed kitchen in San Francisco with a double-bowl sink, shaker cabinets, light wood cabinets, granite worktops, multi-coloured splashback, glass tiled splashback, stainless steel appliances, medium hardwood flooring, no island and yellow floors.
Kitchen with Light Wood Cabinets and No Island Ideas and Designs
7