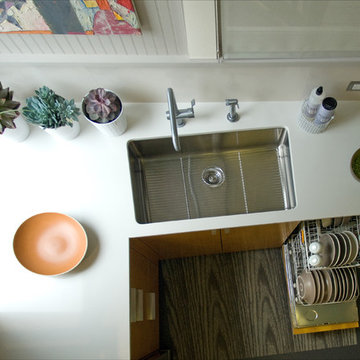Kitchen with Light Wood Cabinets and No Island Ideas and Designs
Refine by:
Budget
Sort by:Popular Today
81 - 100 of 9,269 photos
Item 1 of 3
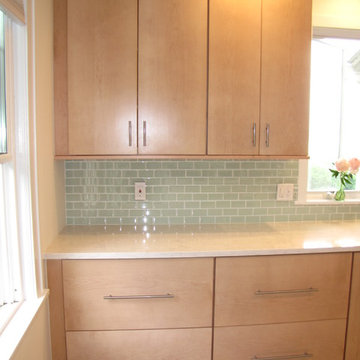
This kitchen was beautifully designed in Waypoint Living Spaces Cabinetry. The 730F Maple Natural stain . The counter top is Cambria's torquay countertop with an eased edge. The back splash tile is Dimensions Glacier tile. The back splash tile is Arctic glass tile. The faucet is delta's Trinsic faucet in a arctic stainless finish. All the finishes and products (expect for appliances) were supplied by Estate Cabinetry.
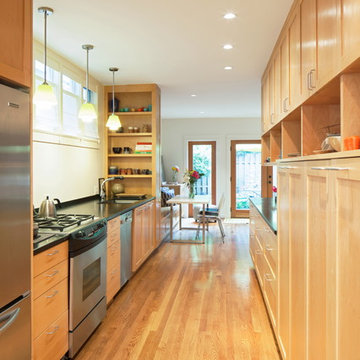
Photo: Sally Painter
Medium sized contemporary galley kitchen in Portland with shaker cabinets, light wood cabinets, soapstone worktops, black splashback, stainless steel appliances, light hardwood flooring and no island.
Medium sized contemporary galley kitchen in Portland with shaker cabinets, light wood cabinets, soapstone worktops, black splashback, stainless steel appliances, light hardwood flooring and no island.
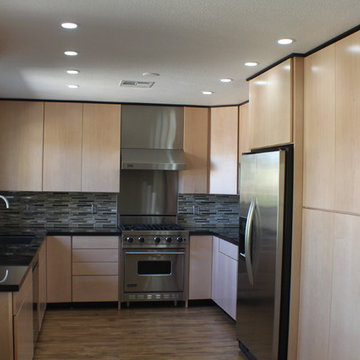
Small modern u-shaped enclosed kitchen in Las Vegas with a double-bowl sink, flat-panel cabinets, light wood cabinets, grey splashback, stainless steel appliances, medium hardwood flooring, no island and glass tiled splashback.
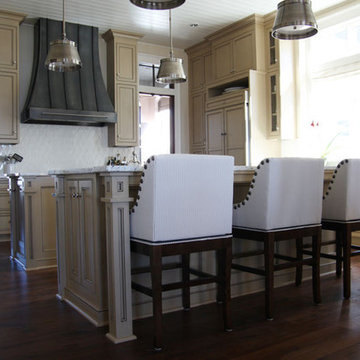
Design ideas for a medium sized scandinavian u-shaped open plan kitchen in Austin with recessed-panel cabinets, light wood cabinets, concrete worktops, white splashback, porcelain splashback, dark hardwood flooring and no island.

Photo of a large traditional l-shaped open plan kitchen in Paris with a submerged sink, flat-panel cabinets, light wood cabinets, quartz worktops, beige splashback, medium hardwood flooring, no island, brown floors and white worktops.

Design ideas for a large farmhouse u-shaped open plan kitchen in Paris with a built-in sink, light wood cabinets, marble worktops, white splashback, ceramic splashback, white appliances, no island and white worktops.

Medium sized contemporary u-shaped enclosed kitchen in Saint Petersburg with flat-panel cabinets, light wood cabinets, laminate countertops, multi-coloured splashback, metro tiled splashback, black appliances, vinyl flooring, no island, brown floors, white worktops and a built-in sink.
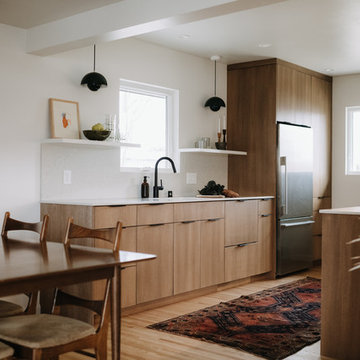
Amanda Marie Studio
Photo of a scandi kitchen/diner in Minneapolis with a submerged sink, flat-panel cabinets, light wood cabinets, engineered stone countertops, white splashback, stainless steel appliances, light hardwood flooring, no island and white worktops.
Photo of a scandi kitchen/diner in Minneapolis with a submerged sink, flat-panel cabinets, light wood cabinets, engineered stone countertops, white splashback, stainless steel appliances, light hardwood flooring, no island and white worktops.
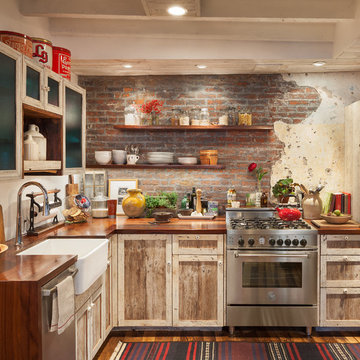
Sam Oberter
This is an example of a small rustic l-shaped kitchen/diner in Philadelphia with a belfast sink, shaker cabinets, light wood cabinets, wood worktops, red splashback, brick splashback, stainless steel appliances, medium hardwood flooring, no island, brown floors and brown worktops.
This is an example of a small rustic l-shaped kitchen/diner in Philadelphia with a belfast sink, shaker cabinets, light wood cabinets, wood worktops, red splashback, brick splashback, stainless steel appliances, medium hardwood flooring, no island, brown floors and brown worktops.

Inspiration for a small modern l-shaped kitchen/diner in New York with a submerged sink, flat-panel cabinets, light wood cabinets, wood worktops, brown splashback, wood splashback, stainless steel appliances, concrete flooring, no island and brown floors.
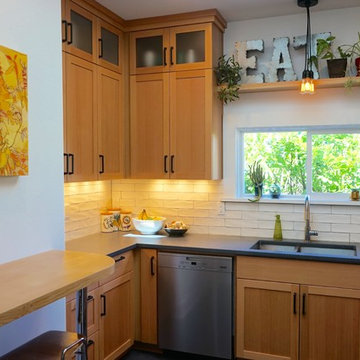
Michelle Ruber
Photo of a small modern u-shaped enclosed kitchen in Portland with a submerged sink, shaker cabinets, light wood cabinets, concrete worktops, white splashback, ceramic splashback, stainless steel appliances, lino flooring and no island.
Photo of a small modern u-shaped enclosed kitchen in Portland with a submerged sink, shaker cabinets, light wood cabinets, concrete worktops, white splashback, ceramic splashback, stainless steel appliances, lino flooring and no island.

Transitional kitchen features modern White counter tops and Shaker doors, Knotty Alder cabinets and rustic wood flooring. Mesquite raised bar counter top and Schluter edging at the top of the cabinets are unique design features. Commercial range and range hood used on the project, and lights in the canopy above the sink are special features as well.
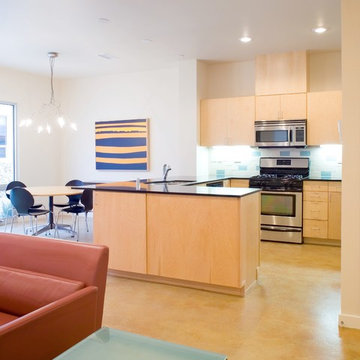
Patrick Coulie Photography
Design ideas for a small contemporary u-shaped kitchen in Albuquerque with a submerged sink, flat-panel cabinets, light wood cabinets, blue splashback, glass tiled splashback, stainless steel appliances, concrete flooring and no island.
Design ideas for a small contemporary u-shaped kitchen in Albuquerque with a submerged sink, flat-panel cabinets, light wood cabinets, blue splashback, glass tiled splashback, stainless steel appliances, concrete flooring and no island.
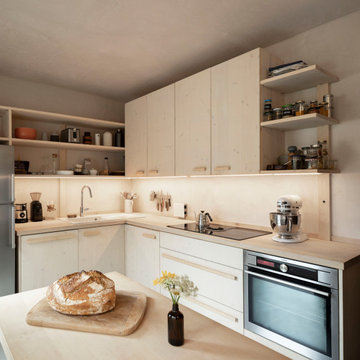
Die junge Familie wünschte sich eine neue Küche. Mehrere Jahre lebten sie mit einer Küche, die Sie von den Eltern übernommen hatten. Das war zum Einzug praktisch, denn Sie kamen zurück aus London in die alte Heimat. Nach einigen Jahren konnten Sie die alte Küche nicht mehr sehen und wünschten sich eine schlichte, praktische Küche mit natürlichen Baustoffen.
Die L-Position blieb bestehen, aber alles drumherum veränderte sich. Schon alleine die neue Position der Spüle ermöglicht es nun zu zweit besser und entspannter an der Arbeitsfläche zu schnippeln, kochen und zu spülen. Kleiner Eingriff mit großer Wirkung. Die Position des Tisches (der für das Frühstück und den schnellen Snack zwischendurch) wurde ebenso verändert und als Hochtisch ausgeführt.
Beruflich arbeiten sie sehr naturnah und wollten auch eine Küche haben, die weitestgehend mit Holz und natürlichen Baustoffen saniert wird.
Die Wände und Decke wurden mit Lehm verputzt. Der Boden wurde von diversen Schichten Vinyl und Co befreit und mit einem Linoleum neu belegt. Die Küchenmöbel und wurden aus Dreischichtplatte Fichte gebaut. Die Fronten mit einer Kreidefarbe gestrichen und einem Wachs gegen Spritzwasser und Schmutz geschützt. Die Arbeitsplatte wurde aus Ahorn verleimt und ausschließlich geseift. Auf einen klassischen Fliesenspiegel wurde auch verzichtet. Stattdessen wurde dort ein Lehmspachtel dünn aufgezogen und mit einem Carnubawachs versiegelt. Ja, dass ist alles etwas pflegeintensiver. Funktioniert im Alltag aber problemlos. "Wir wissen es zu schätzen, dass uns natürliche Materialien umgeben und pflegen unsere Küche gerne. Wir fühlen uns rundum wohl! berichten die beiden Bauherren. Es gibt nicht nur geschlossene Hochschränke, sondern einige offene Regale. Der Zugriff zu den Dingen des täglichen Bedarfs geht einfach schneller und es belebt die Küche.

Designed by Malia Schultheis and built by Tru Form Tiny. This Tiny Home features Blue stained pine for the ceiling, pine wall boards in white, custom barn door, custom steel work throughout, and modern minimalist window trim. The Cabinetry is Maple with stainless steel countertop and hardware. The backsplash is a glass and stone mix. It only has a 2 burner cook top and no oven. The washer/ drier combo is in the kitchen area. Open shelving was installed to maintain an open feel.
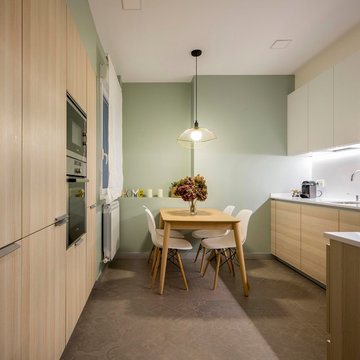
Lineas rectas en los dos materiales para armarios altos y bajos, dando mucha cabida a la cocina.
Fotografiado por Biderbost
Photo of a contemporary kitchen/diner in Other with a submerged sink, flat-panel cabinets, light wood cabinets, white splashback, white worktops, no island and grey floors.
Photo of a contemporary kitchen/diner in Other with a submerged sink, flat-panel cabinets, light wood cabinets, white splashback, white worktops, no island and grey floors.
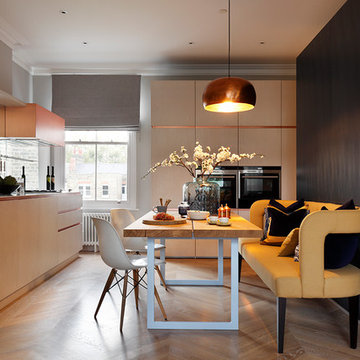
Alexander James
Medium sized contemporary l-shaped kitchen/diner in London with flat-panel cabinets, light wood cabinets, mirror splashback, light hardwood flooring, no island and beige floors.
Medium sized contemporary l-shaped kitchen/diner in London with flat-panel cabinets, light wood cabinets, mirror splashback, light hardwood flooring, no island and beige floors.
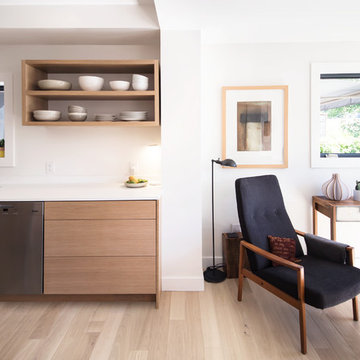
Design ideas for a contemporary galley enclosed kitchen in Toronto with a submerged sink, flat-panel cabinets, light wood cabinets, white splashback, stainless steel appliances and no island.
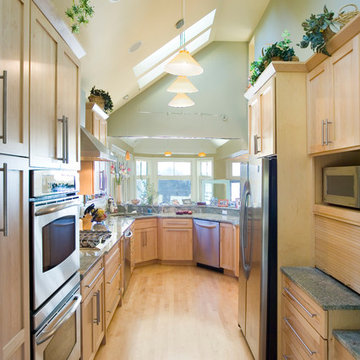
Inspiration for a large traditional galley enclosed kitchen in Boston with a submerged sink, shaker cabinets, light wood cabinets, granite worktops, stainless steel appliances, light hardwood flooring, no island and brown floors.
Kitchen with Light Wood Cabinets and No Island Ideas and Designs
5
