Kitchen with Light Wood Cabinets and No Island Ideas and Designs
Refine by:
Budget
Sort by:Popular Today
161 - 180 of 9,269 photos
Item 1 of 3
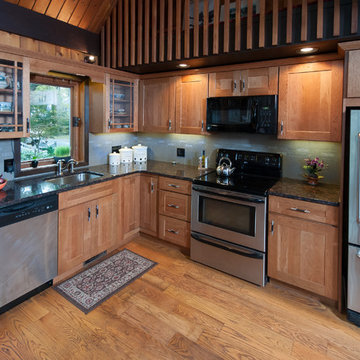
Inspiration for a medium sized contemporary l-shaped kitchen/diner in Providence with shaker cabinets, stainless steel appliances, a submerged sink, light wood cabinets, granite worktops, grey splashback, stone tiled splashback, light hardwood flooring and no island.
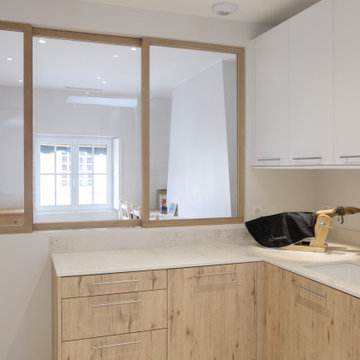
La zone jour est composée de trois espaces distincts tout en étant liés les uns aux autres par une grande verrière structurante réalisée en chêne. Le séjour est le lieu où se retrouve la famille, où elle accueille, en lien avec la cuisine pour la préparation des repas, mais aussi avec la salle d’étude pour surveiller les devoirs des quatre petits écoliers. Elle pourra évoluer en salle de jeux, de lecture ou de salon annexe.
Cette composition offre à chaque membre de la famille la possibilité de réaliser ses propres activités sans se perdre de vue tout en permettant de s’isoler si nécessaire, dans une ambiance apaisante et douce apportée par l’enveloppe du bois présent en parquet au sol, fabriquant le mobilier sur mesure et exposé en charpente.
Photographe Lucie Thomas

The design of this remodel of a small two-level residence in Noe Valley reflects the owner's passion for Japanese architecture. Having decided to completely gut the interior partitions, we devised a better-arranged floor plan with traditional Japanese features, including a sunken floor pit for dining and a vocabulary of natural wood trim and casework. Vertical grain Douglas Fir takes the place of Hinoki wood traditionally used in Japan. Natural wood flooring, soft green granite and green glass backsplashes in the kitchen further develop the desired Zen aesthetic. A wall to wall window above the sunken bath/shower creates a connection to the outdoors. Privacy is provided through the use of switchable glass, which goes from opaque to clear with a flick of a switch. We used in-floor heating to eliminate the noise associated with forced-air systems.
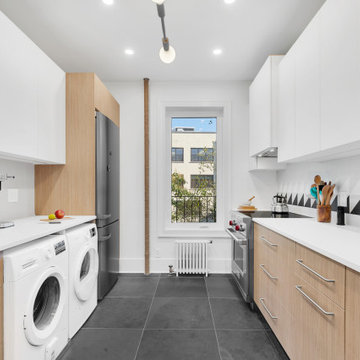
Photo of a contemporary galley kitchen in New York with a submerged sink, flat-panel cabinets, light wood cabinets, white splashback, stainless steel appliances, no island, grey floors and white worktops.
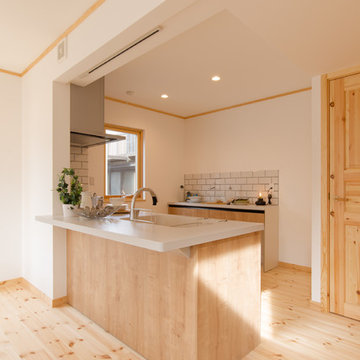
Inspiration for a medium sized scandinavian galley open plan kitchen in Other with an integrated sink, flat-panel cabinets, light wood cabinets, composite countertops, white splashback, metro tiled splashback, stainless steel appliances, light hardwood flooring, no island, beige floors and white worktops.
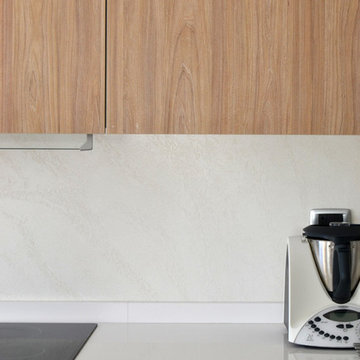
Medium sized scandi l-shaped enclosed kitchen in Turin with a double-bowl sink, light wood cabinets, engineered stone countertops, white splashback, stainless steel appliances, medium hardwood flooring, no island, grey floors and white worktops.
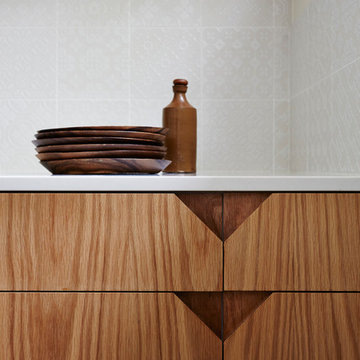
Alicia Taylor Photography
Small scandi galley enclosed kitchen in Sunshine Coast with a submerged sink, flat-panel cabinets, light wood cabinets, engineered stone countertops, red splashback, porcelain splashback, stainless steel appliances, marble flooring and no island.
Small scandi galley enclosed kitchen in Sunshine Coast with a submerged sink, flat-panel cabinets, light wood cabinets, engineered stone countertops, red splashback, porcelain splashback, stainless steel appliances, marble flooring and no island.
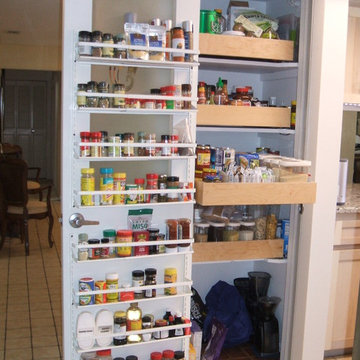
Adventure in Building, Inc. - Designer. WAO Builders - Remodeler. Monarcha Marcet
This is an example of a medium sized traditional u-shaped kitchen pantry in Orlando with a submerged sink, shaker cabinets, light wood cabinets, engineered stone countertops, multi-coloured splashback, stainless steel appliances and no island.
This is an example of a medium sized traditional u-shaped kitchen pantry in Orlando with a submerged sink, shaker cabinets, light wood cabinets, engineered stone countertops, multi-coloured splashback, stainless steel appliances and no island.
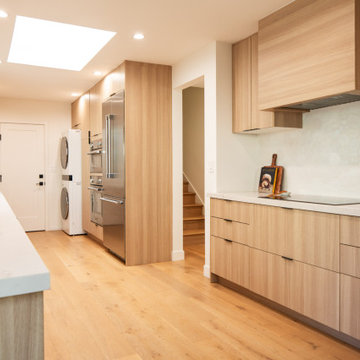
Design ideas for a medium sized midcentury galley kitchen pantry in Los Angeles with a submerged sink, flat-panel cabinets, light wood cabinets, engineered stone countertops, beige splashback, ceramic splashback, stainless steel appliances, light hardwood flooring, no island and white worktops.

Au cœur de la place du Pin à Nice, cet appartement autrefois sombre et délabré a été métamorphosé pour faire entrer la lumière naturelle. Nous avons souhaité créer une architecture à la fois épurée, intimiste et chaleureuse. Face à son état de décrépitude, une rénovation en profondeur s’imposait, englobant la refonte complète du plancher et des travaux de réfection structurale de grande envergure.
L’une des transformations fortes a été la dépose de la cloison qui séparait autrefois le salon de l’ancienne chambre, afin de créer un double séjour. D’un côté une cuisine en bois au design minimaliste s’associe harmonieusement à une banquette cintrée, qui elle, vient englober une partie de la table à manger, en référence à la restauration. De l’autre côté, l’espace salon a été peint dans un blanc chaud, créant une atmosphère pure et une simplicité dépouillée. L’ensemble de ce double séjour est orné de corniches et une cimaise partiellement cintrée encadre un miroir, faisant de cet espace le cœur de l’appartement.
L’entrée, cloisonnée par de la menuiserie, se détache visuellement du double séjour. Dans l’ancien cellier, une salle de douche a été conçue, avec des matériaux naturels et intemporels. Dans les deux chambres, l’ambiance est apaisante avec ses lignes droites, la menuiserie en chêne et les rideaux sortants du plafond agrandissent visuellement l’espace, renforçant la sensation d’ouverture et le côté épuré.
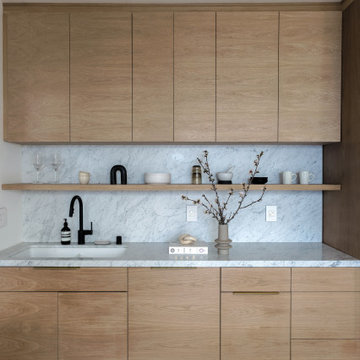
Photo of a small modern l-shaped kitchen/diner in San Francisco with a double-bowl sink, flat-panel cabinets, light wood cabinets, marble worktops, white splashback, marble splashback, stainless steel appliances, medium hardwood flooring, no island, brown floors and white worktops.
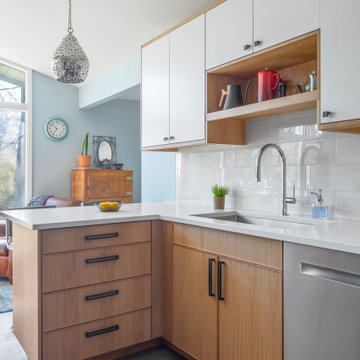
Design ideas for a small retro galley kitchen in Columbus with a submerged sink, flat-panel cabinets, light wood cabinets, engineered stone countertops, white splashback, ceramic splashback, stainless steel appliances, laminate floors, no island, grey floors and white worktops.
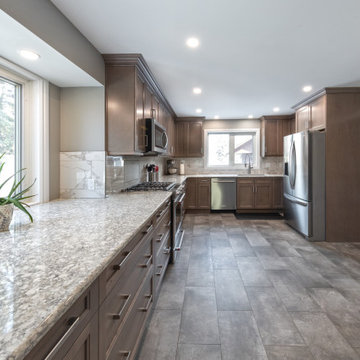
Our clients wanted to update their front entry, address some structural issues with their floor, and completely update their kitchen. The kitchen floorplan was re-worked, with large expansive perimeter counters with beautiful wood shaker-style cabinets, new quartz countertops, and ceramic tile backsplash. New tile was added to the flooring, along with some new windows. We think the new kitchen looks fantastic! We also updated the foyer creating a warm and welcoming entryway into the home.
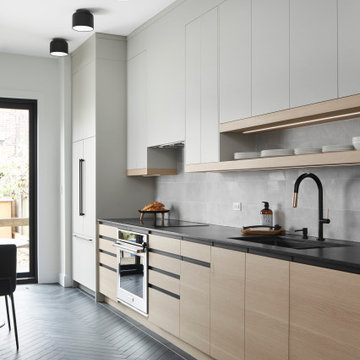
Photo of a medium sized contemporary galley kitchen in Toronto with a double-bowl sink, flat-panel cabinets, light wood cabinets, engineered stone countertops, grey splashback, porcelain splashback, stainless steel appliances, porcelain flooring, no island, black floors and black worktops.
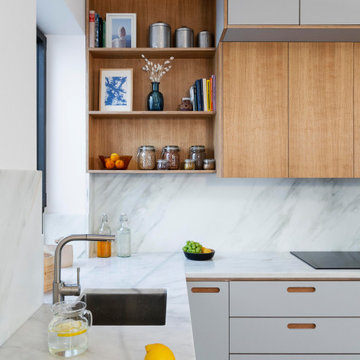
Photo of a medium sized scandi l-shaped open plan kitchen in Madrid with a submerged sink, shaker cabinets, light wood cabinets, granite worktops, grey splashback, granite splashback, integrated appliances, medium hardwood flooring, no island, brown floors and grey worktops.

cuisine facade placage chene, plan de travail marbre noir
Inspiration for a small contemporary l-shaped enclosed kitchen in Marseille with a single-bowl sink, beaded cabinets, light wood cabinets, marble worktops, black splashback, marble splashback, stainless steel appliances, ceramic flooring, no island, grey floors, black worktops and a wood ceiling.
Inspiration for a small contemporary l-shaped enclosed kitchen in Marseille with a single-bowl sink, beaded cabinets, light wood cabinets, marble worktops, black splashback, marble splashback, stainless steel appliances, ceramic flooring, no island, grey floors, black worktops and a wood ceiling.

Duplex Y is located in a multi apartment building, typical to the Carmel mountain neighborhoods. The building has several entrances due to the slope it sits on.
Duplex Y has its own separate entrance and a beautiful view towards Haifa bay and the Golan Heights that can be seen on a clear weather day.
The client - a computer high-tech couple, with their two small daughters asked us for a simple and functional design that could remind them of their frequent visits to central and northern Europe. Their request has been accepted.
Our planning approach was simple indeed, maybe even simple in a radical way:
We followed the principle of clean and ultra minimal spaces, that serve their direct mission only.
Complicated geometry of the rooms has been simplified by implementing built-in wood furniture into numerous niches.
The most 'complicated' room (due to its broken geometry, narrow proportions and sloped ceiling) has been turned into a kid's room shaped as a clean 'wood box' for fun, games and 'edutainment'.
The storage room has been refurbished to maximize it's purpose by creating enough space to store 90% of the entire family's demand.
We've tried to avoid unnecessary decoration. 97% of the design has its functional use in addition to its atmospheric qualities.
Several elements like the structural cylindrical column were exposed to show their original material - concrete.
Photos: Julia Berezina
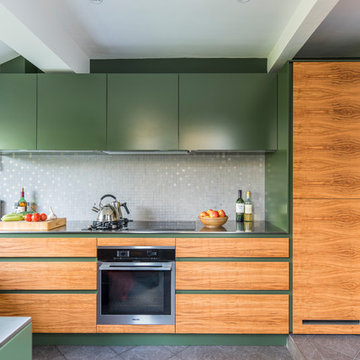
Our most vibrant kitchen yet, beautiful olivewood on a rich green backdrop.
Adam Butler Photography
Inspiration for a medium sized contemporary u-shaped kitchen in London with flat-panel cabinets, light wood cabinets, stainless steel worktops, grey splashback, mosaic tiled splashback, stainless steel appliances, ceramic flooring, no island and grey floors.
Inspiration for a medium sized contemporary u-shaped kitchen in London with flat-panel cabinets, light wood cabinets, stainless steel worktops, grey splashback, mosaic tiled splashback, stainless steel appliances, ceramic flooring, no island and grey floors.
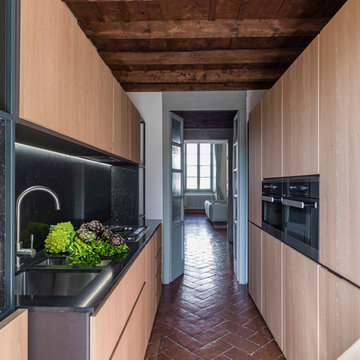
Photo of a medium sized contemporary galley kitchen in Milan with flat-panel cabinets, black splashback, terracotta flooring, no island, a submerged sink, light wood cabinets and brown floors.
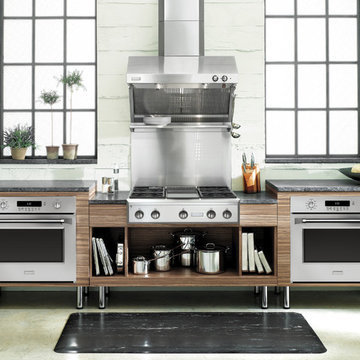
Photo of a medium sized contemporary l-shaped open plan kitchen in Other with stainless steel appliances, concrete flooring, flat-panel cabinets, light wood cabinets, soapstone worktops, no island and grey floors.
Kitchen with Light Wood Cabinets and No Island Ideas and Designs
9