Kitchen with Light Wood Cabinets and No Island Ideas and Designs
Refine by:
Budget
Sort by:Popular Today
21 - 40 of 9,269 photos
Item 1 of 3

This 1950's kitchen need upgrading, but when (2) sisters Elaine and Janet moved in, it required accessible renovation to meet their needs. Photo by Content Craftsmen

Au cœur de la place du Pin à Nice, cet appartement autrefois sombre et délabré a été métamorphosé pour faire entrer la lumière naturelle. Nous avons souhaité créer une architecture à la fois épurée, intimiste et chaleureuse. Face à son état de décrépitude, une rénovation en profondeur s’imposait, englobant la refonte complète du plancher et des travaux de réfection structurale de grande envergure.
L’une des transformations fortes a été la dépose de la cloison qui séparait autrefois le salon de l’ancienne chambre, afin de créer un double séjour. D’un côté une cuisine en bois au design minimaliste s’associe harmonieusement à une banquette cintrée, qui elle, vient englober une partie de la table à manger, en référence à la restauration. De l’autre côté, l’espace salon a été peint dans un blanc chaud, créant une atmosphère pure et une simplicité dépouillée. L’ensemble de ce double séjour est orné de corniches et une cimaise partiellement cintrée encadre un miroir, faisant de cet espace le cœur de l’appartement.
L’entrée, cloisonnée par de la menuiserie, se détache visuellement du double séjour. Dans l’ancien cellier, une salle de douche a été conçue, avec des matériaux naturels et intemporels. Dans les deux chambres, l’ambiance est apaisante avec ses lignes droites, la menuiserie en chêne et les rideaux sortants du plafond agrandissent visuellement l’espace, renforçant la sensation d’ouverture et le côté épuré.
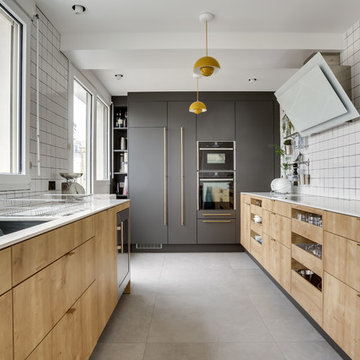
Contemporary u-shaped kitchen in Paris with a submerged sink, flat-panel cabinets, light wood cabinets, white splashback, integrated appliances, no island, grey floors and white worktops.

This Paradise Model ATU is extra tall and grand! As you would in you have a couch for lounging, a 6 drawer dresser for clothing, and a seating area and closet that mirrors the kitchen. Quartz countertops waterfall over the side of the cabinets encasing them in stone. The custom kitchen cabinetry is sealed in a clear coat keeping the wood tone light. Black hardware accents with contrast to the light wood. A main-floor bedroom- no crawling in and out of bed. The wallpaper was an owner request; what do you think of their choice?
The bathroom has natural edge Hawaiian mango wood slabs spanning the length of the bump-out: the vanity countertop and the shelf beneath. The entire bump-out-side wall is tiled floor to ceiling with a diamond print pattern. The shower follows the high contrast trend with one white wall and one black wall in matching square pearl finish. The warmth of the terra cotta floor adds earthy warmth that gives life to the wood. 3 wall lights hang down illuminating the vanity, though durning the day, you likely wont need it with the natural light shining in from two perfect angled long windows.
This Paradise model was way customized. The biggest alterations were to remove the loft altogether and have one consistent roofline throughout. We were able to make the kitchen windows a bit taller because there was no loft we had to stay below over the kitchen. This ATU was perfect for an extra tall person. After editing out a loft, we had these big interior walls to work with and although we always have the high-up octagon windows on the interior walls to keep thing light and the flow coming through, we took it a step (or should I say foot) further and made the french pocket doors extra tall. This also made the shower wall tile and shower head extra tall. We added another ceiling fan above the kitchen and when all of those awning windows are opened up, all the hot air goes right up and out.

Small scandinavian single-wall kitchen/diner in Other with a built-in sink, light wood cabinets, wood worktops, grey splashback, porcelain splashback, black appliances, ceramic flooring, no island and grey floors.

Designed by Malia Schultheis and built by Tru Form Tiny. This Tiny Home features Blue stained pine for the ceiling, pine wall boards in white, custom barn door, custom steel work throughout, and modern minimalist window trim. The Cabinetry is Maple with stainless steel countertop and hardware. The backsplash is a glass and stone mix. It only has a 2 burner cook top and no oven. The washer/ drier combo is in the kitchen area. Open shelving was installed to maintain an open feel.

Inspiration for a medium sized country single-wall open plan kitchen in Bordeaux with a single-bowl sink, glass-front cabinets, light wood cabinets, laminate countertops, white splashback, metro tiled splashback, black appliances, vinyl flooring, no island, brown floors, black worktops and exposed beams.

The design of this remodel of a small two-level residence in Noe Valley reflects the owner's passion for Japanese architecture. Having decided to completely gut the interior partitions, we devised a better-arranged floor plan with traditional Japanese features, including a sunken floor pit for dining and a vocabulary of natural wood trim and casework. Vertical grain Douglas Fir takes the place of Hinoki wood traditionally used in Japan. Natural wood flooring, soft green granite and green glass backsplashes in the kitchen further develop the desired Zen aesthetic. A wall to wall window above the sunken bath/shower creates a connection to the outdoors. Privacy is provided through the use of switchable glass, which goes from opaque to clear with a flick of a switch. We used in-floor heating to eliminate the noise associated with forced-air systems.

This is an example of an urban single-wall enclosed kitchen in Paris with a single-bowl sink, beaded cabinets, light wood cabinets, wood worktops, green splashback, metro tiled splashback, integrated appliances, cement flooring, no island, green floors and brown worktops.

Inspiration for a medium sized scandinavian l-shaped enclosed kitchen in Paris with a single-bowl sink, flat-panel cabinets, light wood cabinets, laminate countertops, white splashback, ceramic splashback, stainless steel appliances, cement flooring, no island, multi-coloured floors and white worktops.

Trent Bell
Small rustic galley open plan kitchen in Portland Maine with a double-bowl sink, light wood cabinets, granite worktops, wood splashback, stainless steel appliances, slate flooring, no island and grey floors.
Small rustic galley open plan kitchen in Portland Maine with a double-bowl sink, light wood cabinets, granite worktops, wood splashback, stainless steel appliances, slate flooring, no island and grey floors.

For this kitchen and bathroom remodel, our goal was to maintain the historic integrity of the home by providing a traditional design, while also fulfilling the homeowner’s need for a more open and spacious environment. We gutted the entire kitchen and bathroom and removed an interior wall that bisected the kitchen. This provided more flow and connection between the living spaces. The open design and layout of the kitchen cabinets provided a more expansive feel in the kitchen where the whole family could gather without overcrowding. In addition to the kitchen remodel, we replaced the electrical service, redid most of the plumbing and rerouted the furnace ducts for better efficiency. In the bathroom, we installed a historically accurate sink, vanity, and tile. We refinished the hardwood floors throughout the home as well as rebuilt the front porch staircase, and updated the backdoor and window configuration to reflect the era of the home.

Executive Cabinets
Caesarstone Countertops
Kohler Vault Sink
Amerock Bar Pulls
Medium sized eclectic l-shaped kitchen pantry in Dallas with a submerged sink, flat-panel cabinets, light wood cabinets, engineered stone countertops, blue splashback, metro tiled splashback, stainless steel appliances, concrete flooring and no island.
Medium sized eclectic l-shaped kitchen pantry in Dallas with a submerged sink, flat-panel cabinets, light wood cabinets, engineered stone countertops, blue splashback, metro tiled splashback, stainless steel appliances, concrete flooring and no island.
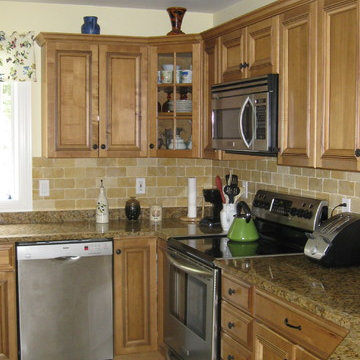
The square patterned porcelain tiles make a simple statement in this country styled kitchen. Extensive counter space makes entertaining and alike a breeze. The recessed ceiling lights and center ceiling light illuminate this kitchen with ease.
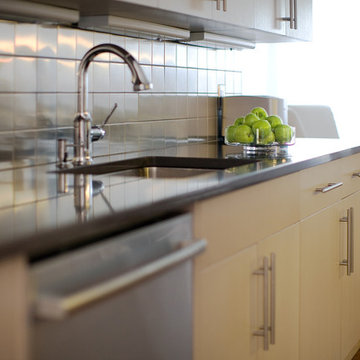
Medium sized contemporary galley kitchen/diner in New York with a submerged sink, flat-panel cabinets, light wood cabinets, engineered stone countertops, metallic splashback, metal splashback, stainless steel appliances, dark hardwood flooring and no island.
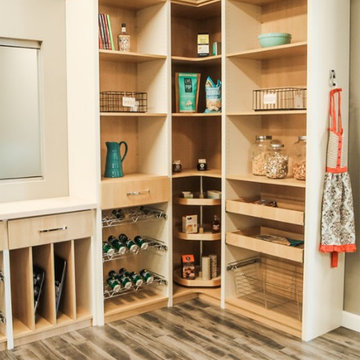
Combining Antique White Melamine and Classic Maple Melamine makes this pantry much more appealing to the eye. Plenty of storage for wine, trays, canned goods.
Custom Pantry created for our Tysons Showroom. Designed by Michelle Langley and Fabricated / Installed by Closet Factory Washington, DC September 2016
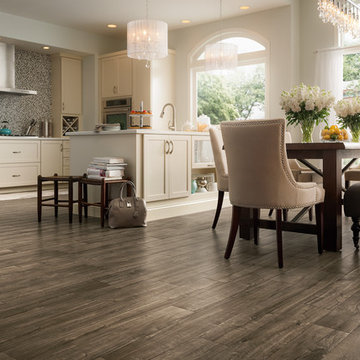
Design ideas for a medium sized contemporary l-shaped open plan kitchen in Philadelphia with a submerged sink, flat-panel cabinets, light wood cabinets, engineered stone countertops, grey splashback, glass tiled splashback, medium hardwood flooring and no island.
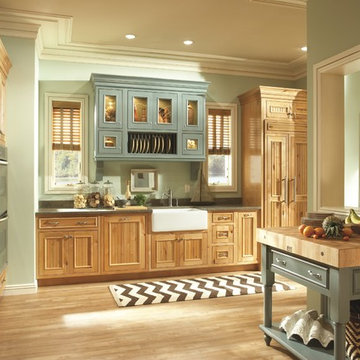
Design ideas for a large country l-shaped enclosed kitchen in Chicago with a belfast sink, louvered cabinets, light wood cabinets, green splashback, stainless steel appliances, light hardwood flooring and no island.
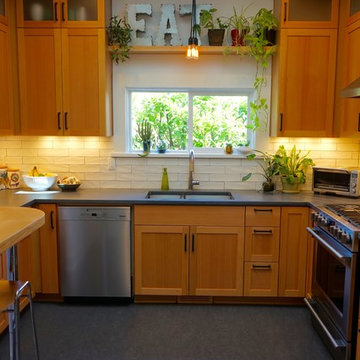
Michelle Ruber
This is an example of a small modern u-shaped enclosed kitchen in Portland with a submerged sink, shaker cabinets, light wood cabinets, concrete worktops, white splashback, ceramic splashback, stainless steel appliances, lino flooring and no island.
This is an example of a small modern u-shaped enclosed kitchen in Portland with a submerged sink, shaker cabinets, light wood cabinets, concrete worktops, white splashback, ceramic splashback, stainless steel appliances, lino flooring and no island.
Kitchen with Light Wood Cabinets and No Island Ideas and Designs
2
