Kitchen with Light Wood Cabinets and Wood Splashback Ideas and Designs
Refine by:
Budget
Sort by:Popular Today
21 - 40 of 782 photos
Item 1 of 3
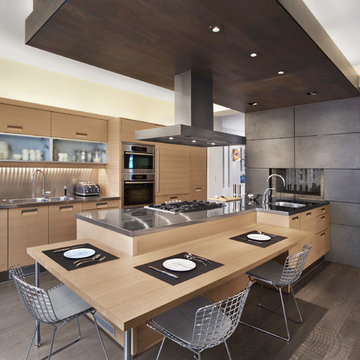
Darris Harris
Medium sized contemporary l-shaped open plan kitchen in Chicago with a double-bowl sink, flat-panel cabinets, light wood cabinets, wood worktops, brown splashback, wood splashback, stainless steel appliances, dark hardwood flooring, a breakfast bar and grey floors.
Medium sized contemporary l-shaped open plan kitchen in Chicago with a double-bowl sink, flat-panel cabinets, light wood cabinets, wood worktops, brown splashback, wood splashback, stainless steel appliances, dark hardwood flooring, a breakfast bar and grey floors.
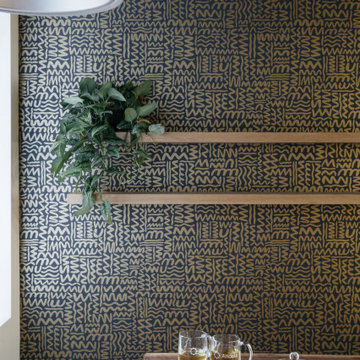
For this kitchen redesign, we drew inspiration from the industrial surroundings of Flatiron, as well as the owners' African roots -- building a space that reflected both.

This project is new construction located in Hinsdale, Illinois. The scope included the kitchen, butler’s pantry, and mudroom. The clients are on the verge of being empty nesters and so they decided to right size. They came from a far more traditional home, and they were open to things outside of their comfort zone. O’Brien Harris Cabinetry in Chicago (OBH) collaborated on the project with the design team but especially with the builder from J. Jordan Homes. The architecture of this home is interesting and defined by large floor to ceiling windows. This created a challenge in the kitchen finding wall space for large appliances.
“In essence we only had one wall and so we chose to orient the cooking on that wall. That single wall is defined on the left by a window and on the right by the mudroom. That left us with another challenge – where to place the ovens and refrigerator. We then created a vertically clad wall disguising appliances which floats in between the kitchen and dining room”, says Laura O’Brien.
The room is defined by interior transom windows and a peninsula was created between the kitchen and the casual dining for separation but also for added storage. To keep it light and open a transparent brass and glass shelving was designed for dishes and glassware located above the peninsula.
The butler’s pantry is located behind the kitchen and between the dining room and a lg exterior window to front of the home. Its main function is to house additional appliances. The wall at the butler’s pantry portal was thickened to accommodate additional shelving for open storage. obrienharris.com
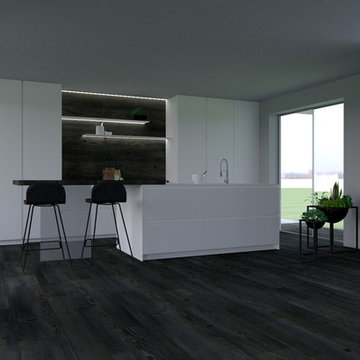
This is an example of a large contemporary single-wall open plan kitchen in Milan with a submerged sink, flat-panel cabinets, light wood cabinets, marble worktops, brown splashback, wood splashback, stainless steel appliances, dark hardwood flooring, an island, brown floors and white worktops.
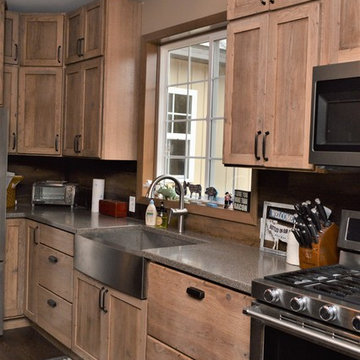
Haas Signature Collection
Wood Species: Rustic Hickory
Cabinet Finish: Cottage (discontinued on Nov 30, 2018)
Door Style: Shakertown V
Island Cabinets:
Haas Signature Collection
Wood Species: Maple
Cabinet Finish: Black
Door Style: Shakertown V
Countertop: Solid Surface Hi-macs, 1/4" Radius edge, 4" coved backsplash, Mesa Granite color

Nos clients ont fait appel à notre agence pour une rénovation partielle.
L'une des pièces à rénover était le salon & la cuisine. Les deux pièces étaient auparavant séparées par un mur.
Nous avons déposé ce dernier pour le remplacer par une verrière semi-ouverte. Ainsi la lumière circule, les espaces s'ouvrent tout en restant délimités esthétiquement.
Les pièces étant tout en longueur, nous avons décidé de concevoir la verrière avec des lignes déstructurées. Ceci permet d'avoir un rendu dynamique et esthétique.
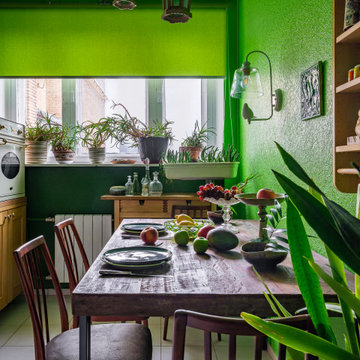
Стол из массива тика, стулья 70х годов 20века, отреставрированы по индивидуальному заказу, аксессуары из разных мест и времен.
Inspiration for a medium sized eclectic single-wall enclosed kitchen in Moscow with a built-in sink, light wood cabinets, wood worktops, brown splashback, wood splashback, ceramic flooring, no island, white floors and beige worktops.
Inspiration for a medium sized eclectic single-wall enclosed kitchen in Moscow with a built-in sink, light wood cabinets, wood worktops, brown splashback, wood splashback, ceramic flooring, no island, white floors and beige worktops.
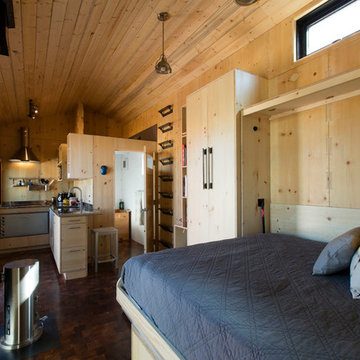
View from the desk next to the wall bed. Plenty of room for moving about when the horizontal wall bed is folded out and in use.
Photo by Kate Russell
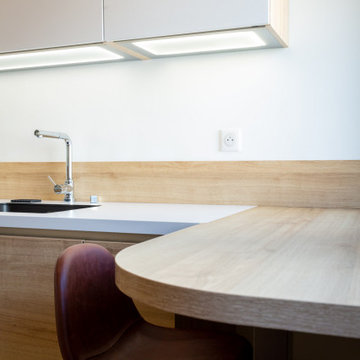
Coin repas de la nouvelle cuisine
Design ideas for a medium sized scandi galley enclosed kitchen with a single-bowl sink, beaded cabinets, light wood cabinets, laminate countertops, brown splashback, wood splashback, black appliances, ceramic flooring, no island, beige floors and white worktops.
Design ideas for a medium sized scandi galley enclosed kitchen with a single-bowl sink, beaded cabinets, light wood cabinets, laminate countertops, brown splashback, wood splashback, black appliances, ceramic flooring, no island, beige floors and white worktops.
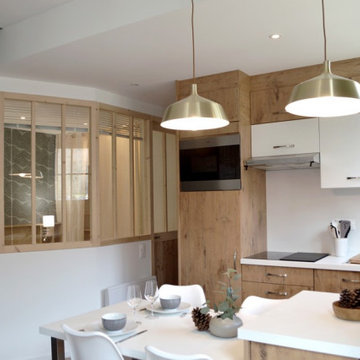
This is an example of a small rustic galley kitchen/diner in Toulouse with a single-bowl sink, flat-panel cabinets, light wood cabinets, laminate countertops, white splashback, wood splashback, integrated appliances, light hardwood flooring, an island, beige floors and white worktops.

Jenn Baker
Inspiration for a large industrial galley open plan kitchen in Dallas with flat-panel cabinets, light wood cabinets, marble worktops, white splashback, wood splashback, concrete flooring, an island, black appliances and grey floors.
Inspiration for a large industrial galley open plan kitchen in Dallas with flat-panel cabinets, light wood cabinets, marble worktops, white splashback, wood splashback, concrete flooring, an island, black appliances and grey floors.
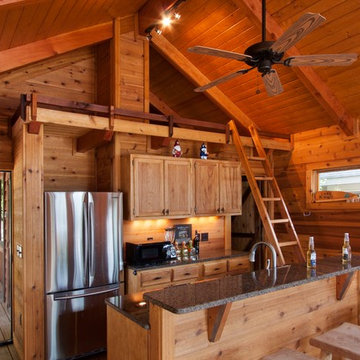
J Weiland
This is an example of a medium sized rustic galley open plan kitchen in Other with recessed-panel cabinets, stainless steel appliances, light wood cabinets, granite worktops, wood splashback, medium hardwood flooring and an island.
This is an example of a medium sized rustic galley open plan kitchen in Other with recessed-panel cabinets, stainless steel appliances, light wood cabinets, granite worktops, wood splashback, medium hardwood flooring and an island.
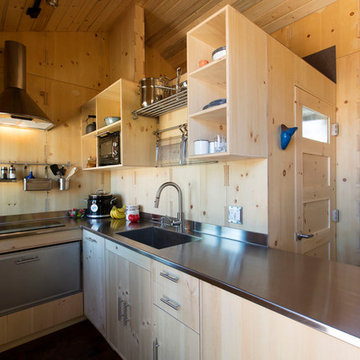
A seamless stainless steel countertop complements the knotty pine interior. A drawer refrigerator is located beneath the induction cooktop. Ladder rungs to the the felt-lined reading nook above the bathroom are hand fabricated.
Photo by Kate Russell
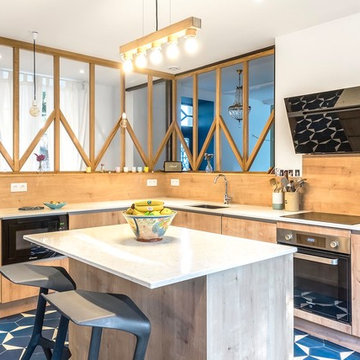
Inspiration for a contemporary l-shaped kitchen in Other with a submerged sink, flat-panel cabinets, light wood cabinets, beige splashback, wood splashback, black appliances, an island, blue floors and white worktops.

Edle Wohnküche mit Kochinsel und einer rückwärtigen Back-Kitchen hinter der satinierten Glasschiebetür.
Arbeitsflächen mit Silvertouch-Edelstahl Oberflächen und charaktervollen Asteiche-Oberflächen.
Ausgestattet mit Premium-Geräten von Miele und Bora für ein Kocherlebnis auf höchstem Niveau.
Planung, Ausführung und Montage aus einer Hand:
rabe-innenausbau
© Silke Rabe

Photo of a large rustic l-shaped open plan kitchen in Other with a double-bowl sink, flat-panel cabinets, light wood cabinets, granite worktops, wood splashback, integrated appliances, medium hardwood flooring, an island, brown floors, blue worktops and a wood ceiling.
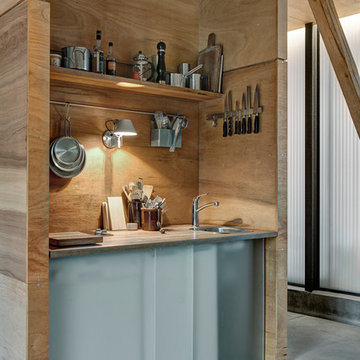
This is an example of a rustic kitchen in Aalborg with a single-bowl sink, open cabinets, light wood cabinets, wood splashback, concrete flooring, grey floors and grey worktops.
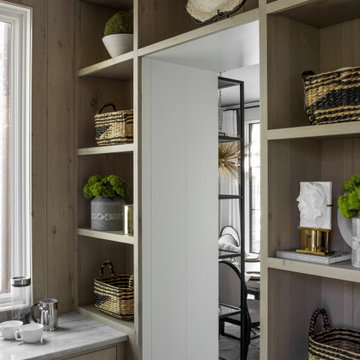
This project is new construction located in Hinsdale, Illinois. The scope included the kitchen, butler’s pantry, and mudroom. The clients are on the verge of being empty nesters and so they decided to right size. They came from a far more traditional home, and they were open to things outside of their comfort zone. O’Brien Harris Cabinetry in Chicago (OBH) collaborated on the project with the design team but especially with the builder from J. Jordan Homes. The architecture of this home is interesting and defined by large floor to ceiling windows. This created a challenge in the kitchen finding wall space for large appliances.
“In essence we only had one wall and so we chose to orient the cooking on that wall. That single wall is defined on the left by a window and on the right by the mudroom. That left us with another challenge – where to place the ovens and refrigerator. We then created a vertically clad wall disguising appliances which floats in between the kitchen and dining room”, says Laura O’Brien.
The room is defined by interior transom windows and a peninsula was created between the kitchen and the casual dining for separation but also for added storage. To keep it light and open a transparent brass and glass shelving was designed for dishes and glassware located above the peninsula.
The butler’s pantry is located behind the kitchen and between the dining room and a lg exterior window to front of the home. Its main function is to house additional appliances. The wall at the butler’s pantry portal was thickened to accommodate additional shelving for open storage. obrienharris.com
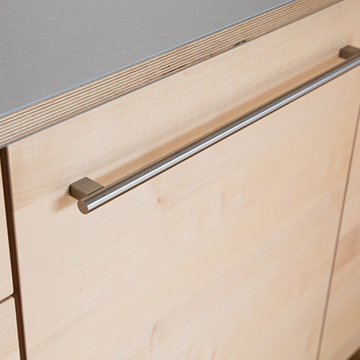
Auch die Arbeitsplatte besteht aus natürlichen Rohstoffen:
Eine Birkenschichtholzplatte mit Linoleum belegt. Somit herrscht ein besonders wohngesundes Klima.
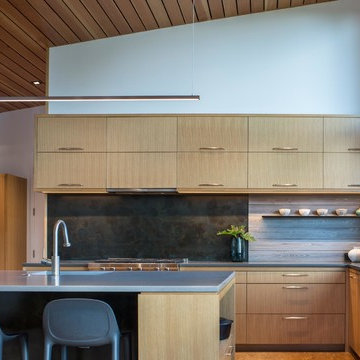
Inspiration for a medium sized contemporary l-shaped open plan kitchen in Other with a submerged sink, raised-panel cabinets, light wood cabinets, engineered stone countertops, grey splashback, wood splashback, stainless steel appliances, bamboo flooring, an island, beige floors and grey worktops.
Kitchen with Light Wood Cabinets and Wood Splashback Ideas and Designs
2