Kitchen with Light Wood Cabinets and Wood Splashback Ideas and Designs
Refine by:
Budget
Sort by:Popular Today
41 - 60 of 782 photos
Item 1 of 3
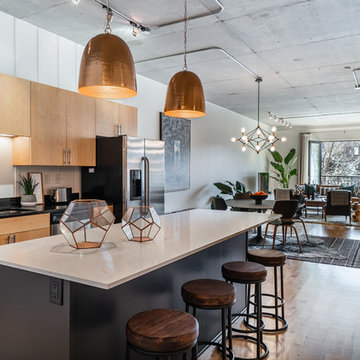
Urban Loft Kitchen Features Industrial and Contemporary Style.
Light maple cabinets and vertical batten board used for the backsplash add contemporary style to this urban loft kitchen. Industrial touches, including copper pendant lights and wood-and-metal barstools, add welcome contrast and texture to the neutral space.
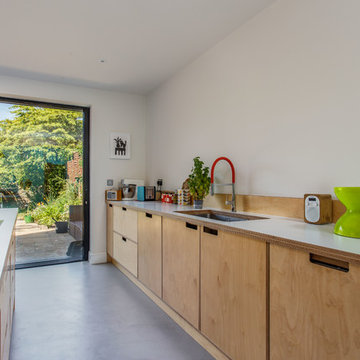
Beautiful open plan design. With bright vibrant colours. The floors is polished concrete.
Large eclectic open plan kitchen in Sussex with a double-bowl sink, open cabinets, light wood cabinets, laminate countertops, beige splashback, wood splashback, black appliances, concrete flooring, an island, grey floors and white worktops.
Large eclectic open plan kitchen in Sussex with a double-bowl sink, open cabinets, light wood cabinets, laminate countertops, beige splashback, wood splashback, black appliances, concrete flooring, an island, grey floors and white worktops.
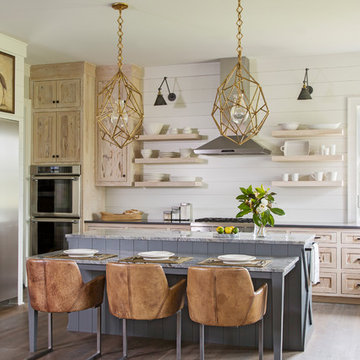
Design ideas for a beach style u-shaped kitchen/diner in Charleston with shaker cabinets, light wood cabinets, white splashback, wood splashback, stainless steel appliances, medium hardwood flooring, an island, brown floors and grey worktops.
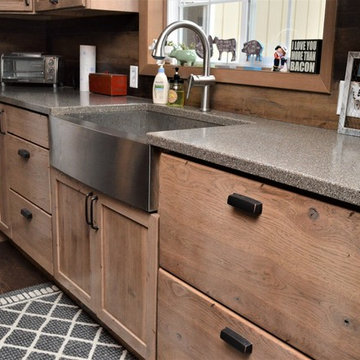
Haas Signature Collection
Wood Species: Rustic Hickory
Cabinet Finish: Cottage (discontinued on Nov 30, 2018)
Door Style: Shakertown V
Island Cabinets:
Haas Signature Collection
Wood Species: Maple
Cabinet Finish: Black
Door Style: Shakertown V
Countertop: Solid Surface Hi-macs, 1/4" Radius edge, 4" coved backsplash, Mesa Granite color
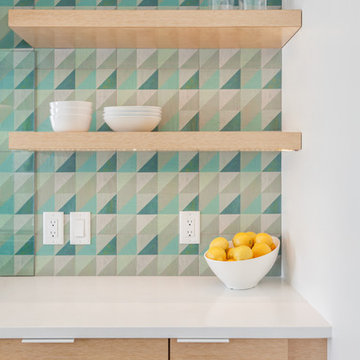
The playful wood tile backsplash in this kitchen complements the clean lines of the white oak cabinets.
This is an example of a medium sized modern single-wall kitchen/diner in Denver with a submerged sink, flat-panel cabinets, light wood cabinets, quartz worktops, multi-coloured splashback, wood splashback, stainless steel appliances, medium hardwood flooring, an island and brown floors.
This is an example of a medium sized modern single-wall kitchen/diner in Denver with a submerged sink, flat-panel cabinets, light wood cabinets, quartz worktops, multi-coloured splashback, wood splashback, stainless steel appliances, medium hardwood flooring, an island and brown floors.
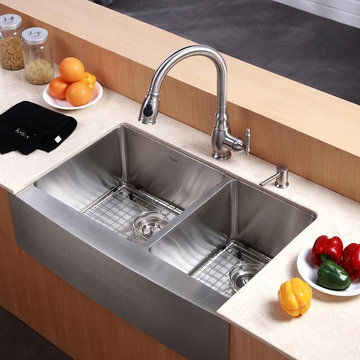
Kraus Double Bowl Stainless Steel Farmhouse Sinks add a new twist on the classic apron front design. The extra deep basin fits even your largest of cookware while our industry-leading NoiseDefend soundproofing eliminates noise while sink is in use.
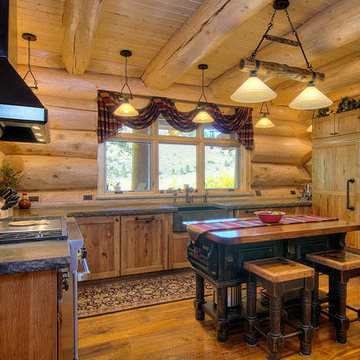
Jeremiah Johnson Log Homes custom western red cedar, Swedish cope, chinked log home kitchen
Medium sized rustic u-shaped open plan kitchen in Denver with shaker cabinets, light wood cabinets, an island, a belfast sink, granite worktops, brown splashback, wood splashback, integrated appliances, medium hardwood flooring, brown floors and grey worktops.
Medium sized rustic u-shaped open plan kitchen in Denver with shaker cabinets, light wood cabinets, an island, a belfast sink, granite worktops, brown splashback, wood splashback, integrated appliances, medium hardwood flooring, brown floors and grey worktops.
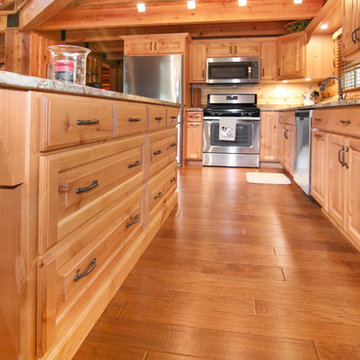
Medium sized rustic l-shaped open plan kitchen in Minneapolis with a submerged sink, raised-panel cabinets, light wood cabinets, granite worktops, brown splashback, wood splashback, stainless steel appliances, medium hardwood flooring, an island and brown floors.

Duplex Y is located in a multi apartment building, typical to the Carmel mountain neighborhoods. The building has several entrances due to the slope it sits on.
Duplex Y has its own separate entrance and a beautiful view towards Haifa bay and the Golan Heights that can be seen on a clear weather day.
The client - a computer high-tech couple, with their two small daughters asked us for a simple and functional design that could remind them of their frequent visits to central and northern Europe. Their request has been accepted.
Our planning approach was simple indeed, maybe even simple in a radical way:
We followed the principle of clean and ultra minimal spaces, that serve their direct mission only.
Complicated geometry of the rooms has been simplified by implementing built-in wood furniture into numerous niches.
The most 'complicated' room (due to its broken geometry, narrow proportions and sloped ceiling) has been turned into a kid's room shaped as a clean 'wood box' for fun, games and 'edutainment'.
The storage room has been refurbished to maximize it's purpose by creating enough space to store 90% of the entire family's demand.
We've tried to avoid unnecessary decoration. 97% of the design has its functional use in addition to its atmospheric qualities.
Several elements like the structural cylindrical column were exposed to show their original material - concrete.
Photos: Julia Berezina
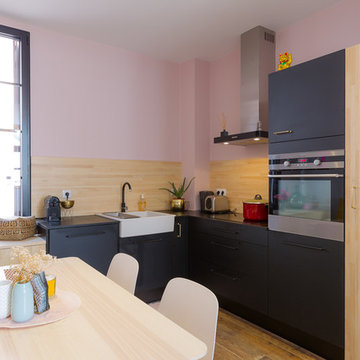
@delacrea
Inspiration for a contemporary l-shaped kitchen/diner in Bordeaux with a belfast sink, flat-panel cabinets, light wood cabinets, beige splashback, wood splashback, medium hardwood flooring, no island, brown floors and black worktops.
Inspiration for a contemporary l-shaped kitchen/diner in Bordeaux with a belfast sink, flat-panel cabinets, light wood cabinets, beige splashback, wood splashback, medium hardwood flooring, no island, brown floors and black worktops.
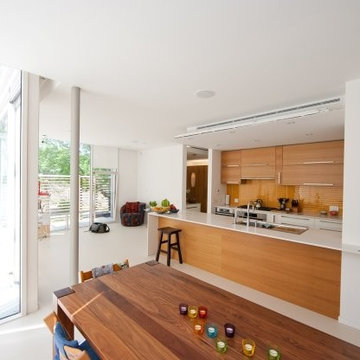
Peter Fritz
Photo of a medium sized modern single-wall kitchen/diner in Ottawa with a submerged sink, flat-panel cabinets, light wood cabinets, composite countertops, brown splashback, wood splashback, porcelain flooring, an island, white floors and white worktops.
Photo of a medium sized modern single-wall kitchen/diner in Ottawa with a submerged sink, flat-panel cabinets, light wood cabinets, composite countertops, brown splashback, wood splashback, porcelain flooring, an island, white floors and white worktops.
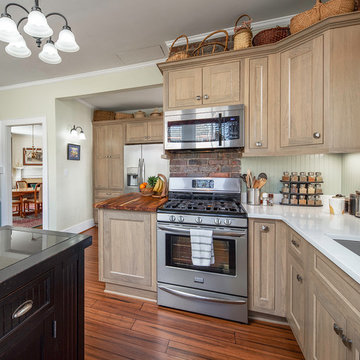
Shiloh flush inset cabinets with bead board back splash and a combination of quartz and butcher block countertop and new windows out toward the owner's heritage garden.
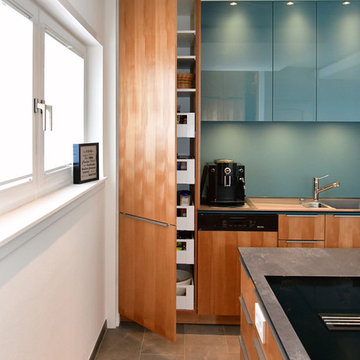
Design ideas for a large contemporary galley open plan kitchen in Frankfurt with a built-in sink, flat-panel cabinets, light wood cabinets, composite countertops, green splashback, wood splashback, black appliances, concrete flooring, an island, grey floors and grey worktops.
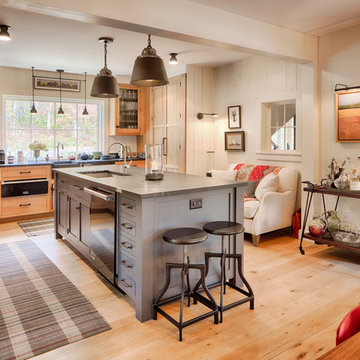
This is an example of a large farmhouse u-shaped kitchen/diner in Burlington with a submerged sink, beaded cabinets, light wood cabinets, granite worktops, black splashback, stainless steel appliances, light hardwood flooring, an island and wood splashback.
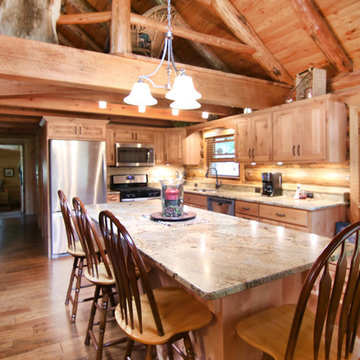
Inspiration for a medium sized rustic l-shaped open plan kitchen in Minneapolis with a submerged sink, raised-panel cabinets, light wood cabinets, granite worktops, brown splashback, wood splashback, stainless steel appliances, medium hardwood flooring, an island and brown floors.
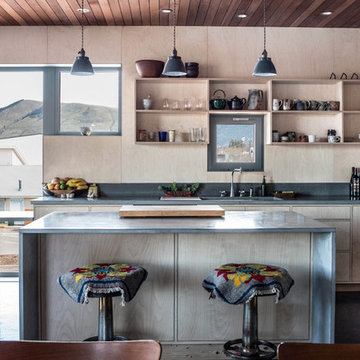
Modern open kitchen flooded with light by a wall of windows. Ventilation provided by single Tilt Only window above sink. The entire kitchen is encompassed in light wood panels. The open wood shelving mirrors the surrounding wood, seamlessly integrating the discreet open storage.
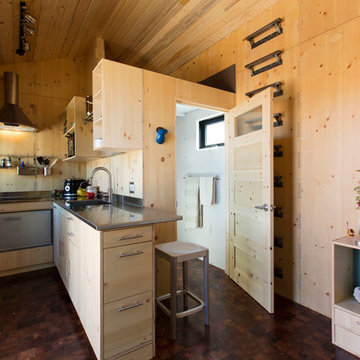
From the midway point of the SaltBox tiny house, the stainless steel counter overhangs a comfortable Emeco stool and you get a glimpse into the acrylic-lined bathroom and a sense of the mesquite end grain floors.
Photo by Kate Russell
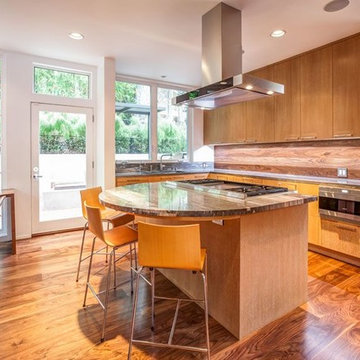
This is an example of a medium sized modern u-shaped kitchen/diner in Los Angeles with a built-in sink, flat-panel cabinets, light wood cabinets, granite worktops, brown splashback, wood splashback, stainless steel appliances, medium hardwood flooring and an island.
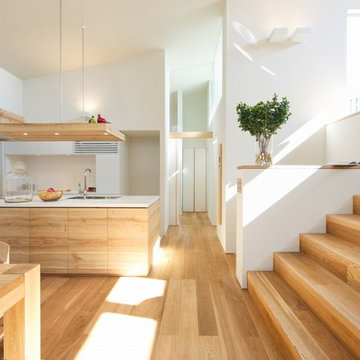
photo : Kazufumi Nitta
Scandi single-wall open plan kitchen in Osaka with flat-panel cabinets, light wood cabinets, light hardwood flooring, composite countertops, white splashback, wood splashback, a breakfast bar and white worktops.
Scandi single-wall open plan kitchen in Osaka with flat-panel cabinets, light wood cabinets, light hardwood flooring, composite countertops, white splashback, wood splashback, a breakfast bar and white worktops.
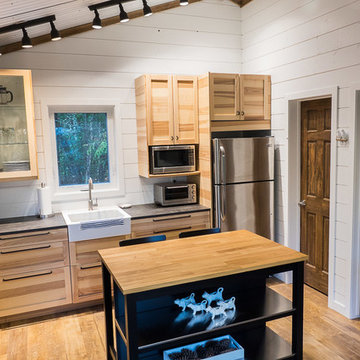
Small rustic single-wall kitchen/diner in Other with a belfast sink, shaker cabinets, light wood cabinets, engineered stone countertops, white splashback, wood splashback, stainless steel appliances, vinyl flooring, an island and brown floors.
Kitchen with Light Wood Cabinets and Wood Splashback Ideas and Designs
3