Kitchen with Limestone Flooring and Brown Worktops Ideas and Designs
Refine by:
Budget
Sort by:Popular Today
161 - 180 of 256 photos
Item 1 of 3
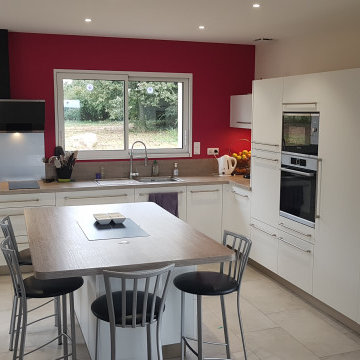
Pour cette grande cuisine, les clients ont choisi l’intemporalité du blanc et la chaleur du chêne. Beaucoup de coulissants pour encore plus de rangement, de l’électroménager à hauteur pour la fonctionnalité. Vous hésitez entre gaz et induction ? Optez pour le domino gaz à induction de la marque SAUTER, vous pouvez ainsi espacer les plaques pour plus d’espace Petit zoom sur la table : pied central, prise escamotable et dessous de plat en granit Noir Zimbabwe intégré GH Aménagement, la référence du sur-mesure.
Four multifonction pyrolyse BOSCH de 71 litres avec anneau de commende intuitif,un évier avec un grand cube et un égouttoir. Prise rétractable, trois prises et deux prises USB de chez LUISINA.
Four micro-onde BOSCH de 25 litres,puissance 900 W maxi avec programmateur électronique, une hotte murale inclinée 900 mm avec trois vitesses de chez LUISINA. Réfrigérateur 202 litres, congélateur 75 litres cinq clayette en verre, deux bacs légumes, quatre balconnets,trois tiroirs congélateur, porte à glissières de la marque ELECTROLUX.
Lave-vaisselle tout intégrable 14 couverts, 6 programmes, tiroir à couverts vario-flex, consommation 9,5 litres BOSCH.
Mitigeur à douchette, douchette avec deux jets FRANKE Coxy.
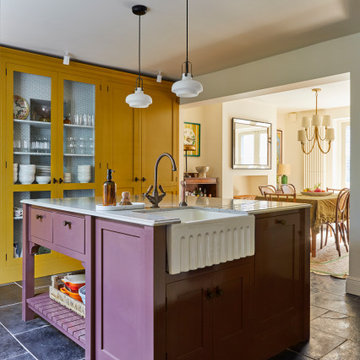
Basement Georgian kitchen with black limestone, yellow shaker cabinets and open and freestanding kitchen island. War and cherry marble, midcentury accents, leading onto a dining room.
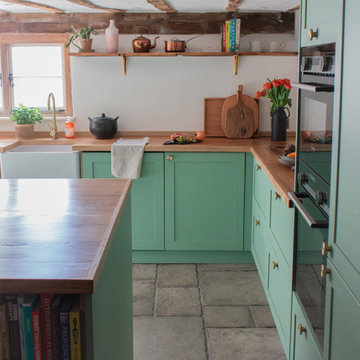
Bespokely made kitchen made from sustainable materials; birch ply carcasss and cabinets, painted with low VOC paints that do not off mass toxins, up cycled oak barn door made into worktop and shelving, leftover waste wood made into trays. Brass details including contemporary handles on cupboard doors, brass shelf brackets and tap
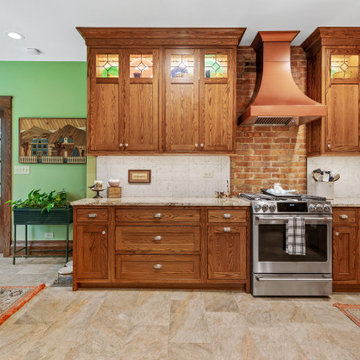
Photo of a victorian l-shaped kitchen/diner in Chicago with a submerged sink, shaker cabinets, medium wood cabinets, marble worktops, brown splashback, limestone splashback, stainless steel appliances, limestone flooring, no island, brown floors, brown worktops and a coffered ceiling.
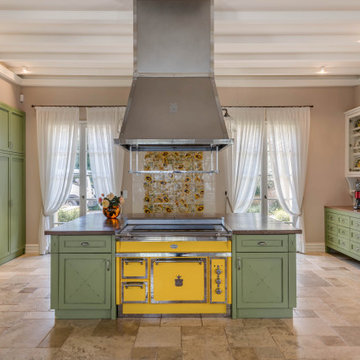
Grande cucina aperta sul living, con isola centrale cottura e bancone. Dispensa a tutta parete con piattaia a giorno. Cappa in metallo. Pavimento in travertino.
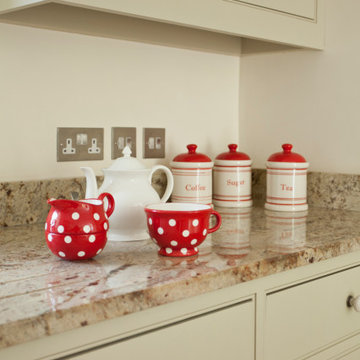
Our clients went to choose their granite and after choosing were given a sample piece so they could then choose a colour for the cabinets. Their granite was Australian Juperana and their paint was 'Bone' by Farrow & Ball.
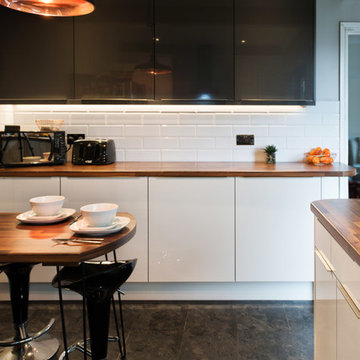
The concept of mixing the colours of doors in kitchens seems to have exploded in popularity in the last few years. Some go for bold and in your face, whilst others like a more understated approach. In this kitchen the latter of these two has been observed. For much of the kitchen, a simple White Gloss Manston door with glass effect edging has been utilised to lift and brighten the kitchen, adding in just a touch of shape and dimension with a Gloss Graphite door in the same range on one wall. Using a slightly different approach with handles, the stainless-steel profile handle sitting atop the door means that the kitchen remains sleek and also safe without taking away from the overall look.
With all those square edges of the doors and handles, the worktops needed to be softened with curves. Not only a stunning look, but ergonomically crafted to enable safe passage through the kitchen. Large drawers to the right of the cooker give easy and ready access to all sorts of items requiring storage. Whether it be pots & pans, crockery or even food, these drawers are a boon to the frequent kitchen user as easy access storage. No need to start rooting in the back of a cupboard for that colander anymore!
Overall, the kitchen is practical, ergonomically well designed and with the finishing touches of tiling and flooring, most importantly, a beautiful space to spend time in.
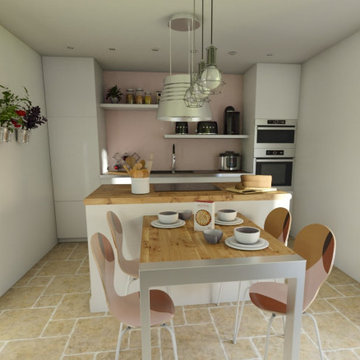
Cuisine avec ilot & table pour petit déjeuner
Small farmhouse single-wall kitchen/diner in Nancy with a double-bowl sink, flat-panel cabinets, white cabinets, wood worktops, pink splashback, stainless steel appliances, limestone flooring, an island, beige floors and brown worktops.
Small farmhouse single-wall kitchen/diner in Nancy with a double-bowl sink, flat-panel cabinets, white cabinets, wood worktops, pink splashback, stainless steel appliances, limestone flooring, an island, beige floors and brown worktops.
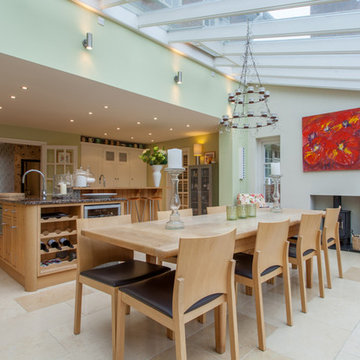
Eclectic kitchen in Other with a built-in sink, shaker cabinets, light wood cabinets, granite worktops, glass sheet splashback, stainless steel appliances, limestone flooring, an island and brown worktops.
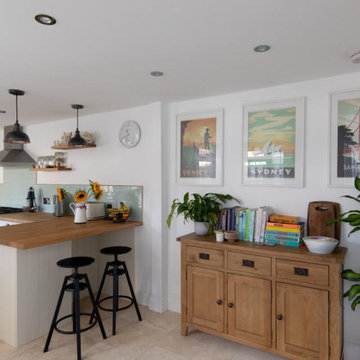
Discover the Modern Rustic Kitchen:
Step into a realm where vintage charm meets contemporary flair – the modern rustic kitchen. Picture a space filled with earthy vibes, sleek oak worktops, and cream-beaded kitchen units that add a touch of cosy elegance. The splash of green in the sleek backsplash breathes life into the design, echoing nature's refreshing palette.
Feel the authenticity in the distressed finishes and limestone floor tiles, embracing the perfect imperfections that make this style uniquely appealing. Natural light dances off the surfaces, enhancing the warm browns and cream tones that dominate the space, creating a youthful and inviting atmosphere.
Vintage-inspired fixtures light up the scene, casting a warm glow that complements the rustic vibe. With copper accents and wrought iron touches, it's a blend of rugged and chic that speaks to a new generation's appreciation for both the past and the present.
The modern rustic kitchen isn't just an aesthetic; it's a vibe – one that bridges generations and styles seamlessly. It's where memories are made and comfort is found, all while celebrating the charm of yesteryears in a fresh and exciting way. Whether you're in a hip city loft or a cosy suburban space, the modern rustic kitchen captures the spirit of today's taste and the enduring appeal of rustic living.
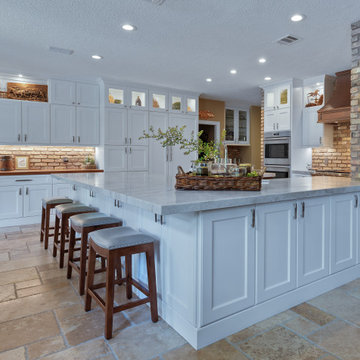
"Chicago brick style kitchen", we designed this kitchen around of reclaimed Chicago brick, satin quartzite, reclaimed wood counter tops and custom design copper vent hood. The mix of natural materials with sophisticated style of Subzero appliances give a best combination of traditional and contemporary, equating to a classic, timeless design
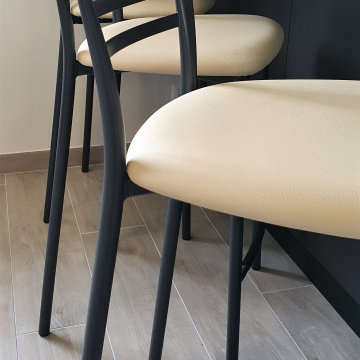
Rénovation d'une cuisine noire et bois avec de nombreux espaces de rangements et l'électroménager intégré.
L'îlot en bois sert également de coin snack pour 3 personnes.
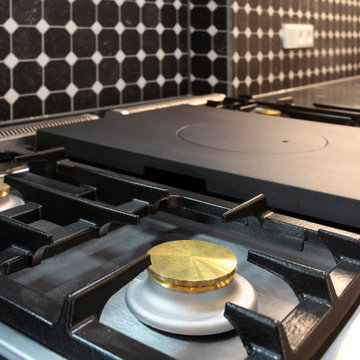
Landhausküche in weiss lackiert; handwerklich gefertigte Küche in Eiche massiv; Rahmenfront weiß lackiert mit abgeplatteten Füllungen; Wangen mit Holkehlprofillen;
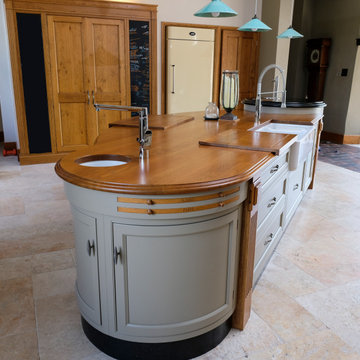
Inspiration for an expansive classic u-shaped open plan kitchen in Other with a belfast sink, shaker cabinets, green cabinets, wood worktops, white splashback, porcelain splashback, coloured appliances, limestone flooring, an island, beige floors and brown worktops.
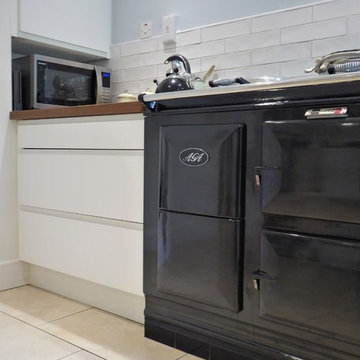
An elegant country kitchen in the heart of the Yorkshire Dales National Park, comprising matt white handleless kitchen units paired with solid wood Iroko worktops. A breakfast bar area creates an informal dining space in this compact yet highly functional kitchen space.
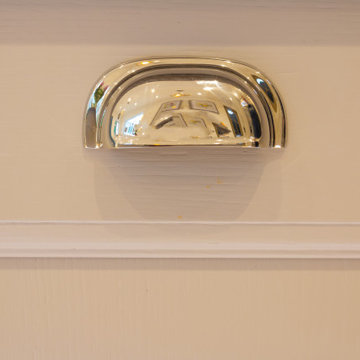
Shaker painted kitchen with Silestone worktops, AEG and Fisher Paykel appliances.
Design ideas for a medium sized traditional l-shaped enclosed kitchen in London with a submerged sink, shaker cabinets, beige cabinets, quartz worktops, stainless steel appliances, limestone flooring, an island, beige floors and brown worktops.
Design ideas for a medium sized traditional l-shaped enclosed kitchen in London with a submerged sink, shaker cabinets, beige cabinets, quartz worktops, stainless steel appliances, limestone flooring, an island, beige floors and brown worktops.
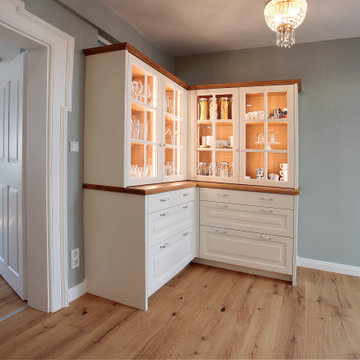
Landhausküche in weiss lackiert; handwerklich gefertigte Küche in Eiche massiv; Rahmenfront weiß lackiert mit abgeplatteten Füllungen; Wangen mit Holkehlprofillen;
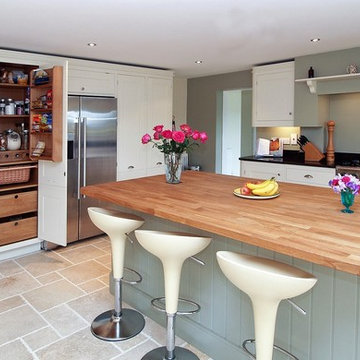
Two-tone cabinets, two-tone worktop material & a tall larder storage cabinets most country kitchen owners dream of!
This is an example of a large traditional u-shaped enclosed kitchen in Hampshire with shaker cabinets, green cabinets, wood worktops, grey splashback, glass sheet splashback, stainless steel appliances, limestone flooring, an island, beige floors and brown worktops.
This is an example of a large traditional u-shaped enclosed kitchen in Hampshire with shaker cabinets, green cabinets, wood worktops, grey splashback, glass sheet splashback, stainless steel appliances, limestone flooring, an island, beige floors and brown worktops.
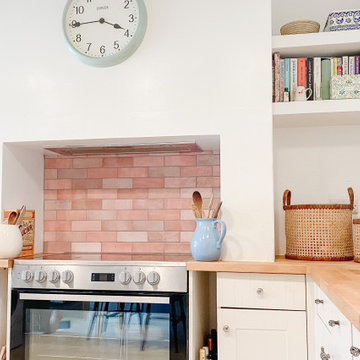
An old mill workers cottage was the setting for this charming, light-filled kitchen renovation. This project was close to our heart as it was our first time using a reclaimed kitchen, which was salvaged from our country kitchen project. The clients decided that they would take on the role of designer and their delightful vision was brought to life by Mark and his team. This project aesthetic was the perfect blend of vintage pieces, clean lines and oodles of light.
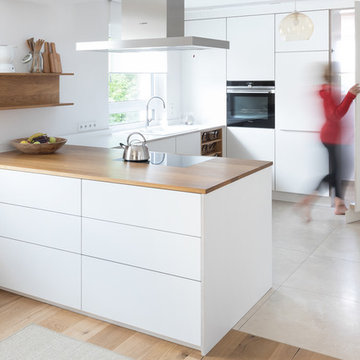
Der Durchgang zur Speisekammer ist perfekt in die Küchenfront integriert und fällt dadurch kaum auf.
Design ideas for a medium sized contemporary u-shaped open plan kitchen in Stuttgart with a built-in sink, flat-panel cabinets, white cabinets, wood worktops, white splashback, black appliances, limestone flooring, beige floors, brown worktops and a breakfast bar.
Design ideas for a medium sized contemporary u-shaped open plan kitchen in Stuttgart with a built-in sink, flat-panel cabinets, white cabinets, wood worktops, white splashback, black appliances, limestone flooring, beige floors, brown worktops and a breakfast bar.
Kitchen with Limestone Flooring and Brown Worktops Ideas and Designs
9