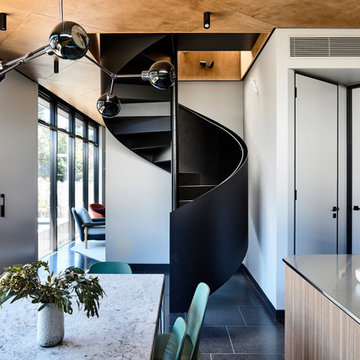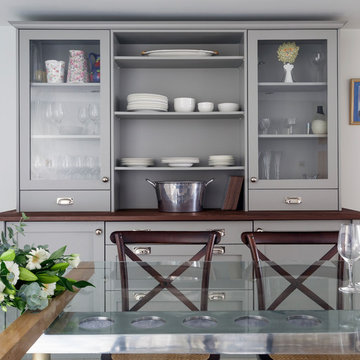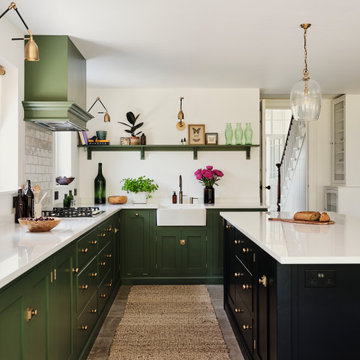Kitchen with Limestone Flooring and Grey Floors Ideas and Designs
Refine by:
Budget
Sort by:Popular Today
1 - 20 of 1,049 photos
Item 1 of 3

View of the beautifully detailed timber clad kitchen, looking onto the dining area beyond. The timber finned wall, curves to help the flow of the space and conceals a guest bathroom along with additional storage space.

A striking contemporary kitchen designed by piqu and supplied by leading German kitchen manufacturer Ballerina. The beautiful cabinet doors are complimented perfectly with stone work surfaces and splashback in Caesarestone Airy Concrete. Siemens appliances and a black Quooker tap complete the effortlessly stylish look for this wonderful family kitchen extension in Beckenham.

Inspiration for a medium sized classic grey and white l-shaped kitchen/diner in London with a built-in sink, recessed-panel cabinets, stainless steel cabinets, marble worktops, multi-coloured splashback, ceramic splashback, stainless steel appliances, limestone flooring, an island, grey floors, multicoloured worktops, a coffered ceiling and a feature wall.

We are proud to present this breath-taking kitchen design that blends traditional and modern elements to create a truly unique and personal space.
Upon entering, the Crittal-style doors reveal the beautiful interior of the kitchen, complete with a bespoke island that boasts a curved bench seat that can comfortably seat four people. The island also features seating for three, a Quooker tap, AGA oven, and a rounded oak table top, making it the perfect space for entertaining guests. The mirror splashback adds a touch of elegance and luxury, while the traditional high ceilings and bi-fold doors allow plenty of natural light to flood the room.
The island is not just a functional space, but a stunning piece of design as well. The curved cupboards and round oak butchers block are beautifully complemented by the quartz worktops and worktop break-front. The traditional pilasters, nickel handles, and cup pulls add to the timeless feel of the space, while the bespoke serving tray in oak, integrated into the island, is a delightful touch.
Designing for large spaces is always a challenge, as you don't want to overwhelm or underwhelm the space. This kitchen is no exception, but the designers have successfully created a space that is both functional and beautiful. Each drawer and cabinet has its own designated use, and the dovetail solid oak draw boxes add an elegant touch to the overall bespoke kitchen.
Each design is tailored to the household, as the designers aim to recreate the period property's individual character whilst mixing traditional and modern kitchen design principles. Whether you're a home cook or a professional chef, this kitchen has everything you need to create your culinary masterpieces.
This kitchen truly is a work of art, and I can't wait for you to see it for yourself! Get ready to be inspired by the beauty, functionality, and timeless style of this bespoke kitchen, designed specifically for your household.

Inspiration for a large classic grey and white l-shaped open plan kitchen in Surrey with a built-in sink, shaker cabinets, grey cabinets, quartz worktops, metallic splashback, mirror splashback, stainless steel appliances, limestone flooring, an island, grey floors, white worktops and exposed beams.

Traditional Cape Cod with open concept floorplan and two islands. Features include skylight, nickel sinks. custom drying drawers, painted cabinets and massive 7 light bay window.

When we started this project, opening up the kitchen to the surrounding space was not an option. Instead, the 10-foot ceilings gave us an opportunity to create a glamorous room with all of the amenities of an open floor plan.
The beautiful sunny breakfast nook and adjacent formal dining offer plenty of seats for family and guests in this modern home. Our clients, none the less, love to sit at their new island for breakfast, keeping each other company while cooking, reading a new recipe or simply taking a well-deserved coffee break. The gorgeous custom cabinetry is a combination of horizontal grain walnut base and tall cabinets with glossy white upper cabinets that create an open feeling all the way up the walls. Caesarstone countertops and backsplash join together for a nearly seamless transition. The Subzero and Thermador appliances match the quality of the home and the cooks themselves! Finally, the heated natural limestone floors keep this room welcoming all year long. Alicia Gbur Photography

Unashamedly and distinctly green would be the first impression of this shaker style kitchen. This kitchen reflects the owners desire for something unique whilst still being luxurious. Well appointed with a honed calacatta marble island benchtop, stainless steel benchtop with welded in sink, premium Sub-Zero refrigerator and a large Wolf Upright Oven.

Para aligerar el peso de las columnas, puede resultar interesante el diseño de una hornacina en el espacio central. De esta forma también se aporta un pequeño espacio de almacenaje para pequeño electrodoméstico, por ejemplo.

Design ideas for a large farmhouse galley kitchen pantry in Other with a built-in sink, shaker cabinets, white cabinets, engineered stone countertops, beige splashback, ceramic splashback, stainless steel appliances, limestone flooring, an island, grey floors and white worktops.

My client called me in for a "Design Perspective". She hated her floors and wanted my professional opinion. I questioned whether I should be brutally honest, and her response was "absolutely". Then truth be told, "your countertops bother me more than your floors". My client has a stunningly beautiful home and her countertops were not in "the same league". So the project scope expanded from new floors to include countertops, backsplash, plumbing fixtures and hardware. While we were at it, her overly froufrou corbels were updated along with dishwashers that "drove her crazy". Since there was plenty of "demo" in store, she elected to lower her breakfast bar to counter height at the same time to connect her nook more seamlessly with her kitchen.
The process: at our first slab warehouse stop, within ten minutes, we uncovered the most beautiful slabs of Taj Mahal ever. No need to keep looking. The slabs had perfect coloration and veining. So different from any other slab of Taj Mahal, it really ought to have its own name. Countertop selection was easy as was the subway and Arabesque backsplash tile. Polished chrome, with its blend of warm and cool tones, was the obvious choice for her plumbing fixture and hardware finish. Finding the right floor tile was what proved to be most challenging, but my client was up to the task. Several weeks of shopping and numerous samples hauled home led us to the perfect limestone.
Once her room was complete, better barstools were in order. Hancock and Moore with their huge assortment of leather colors and textures was our clear choice. The Ellie barstools selected embody the perfect blend of form and comfort.
Her new limestone flooring extends into her Butler's pantry, pool bath, powder bath and sewing room, so wait, there is still more to do.

timber veneer kitchen with polished concrete tops, mirror splash back reflecting views of marina
Inspiration for a medium sized contemporary galley open plan kitchen in Melbourne with light wood cabinets, concrete worktops, black splashback, limestone flooring, an island, grey floors, a single-bowl sink, flat-panel cabinets, grey worktops and window splashback.
Inspiration for a medium sized contemporary galley open plan kitchen in Melbourne with light wood cabinets, concrete worktops, black splashback, limestone flooring, an island, grey floors, a single-bowl sink, flat-panel cabinets, grey worktops and window splashback.

Design ideas for a large world-inspired l-shaped open plan kitchen in Munich with an integrated sink, raised-panel cabinets, white cabinets, wood worktops, grey splashback, porcelain splashback, stainless steel appliances, limestone flooring, no island, grey floors and brown worktops.

Located in a tight urban pocket, the constraints of this 2150 square foot triangular-shaped site would have deterred many. However, the property owners and architects of Molecule Studio saw the compact site and its restrictions as an opportunity to create a contemporary family home that strongly referenced its environment.
Architecture: Molecule Studio
Photography: Derek Swalwell

The kitchen features a custom-designed oak island with Caesarstone countertop for food preparation, storage and seating. Architecture and interior design by Pierre Hoppenot, Studio PHH Architects.

La cuisine, coeur de la vie de chaque maison réalisée par l'ébéniste Laurent Passe avec ses matériaux ancien et upcyclés.
This is an example of a medium sized country galley kitchen/diner in Marseille with a submerged sink, limestone worktops, black splashback, terracotta splashback, integrated appliances, limestone flooring, an island, grey floors, grey worktops, flat-panel cabinets and black cabinets.
This is an example of a medium sized country galley kitchen/diner in Marseille with a submerged sink, limestone worktops, black splashback, terracotta splashback, integrated appliances, limestone flooring, an island, grey floors, grey worktops, flat-panel cabinets and black cabinets.

Photo of a large classic kitchen/diner in Other with a belfast sink, shaker cabinets, white cabinets, quartz worktops, white splashback, ceramic splashback, stainless steel appliances, limestone flooring, an island and grey floors.

We laid stone floor tiles in the kitchen diner of this Isle of Wight holiday home, added a new green & black deVOL kitchen as well as wall lights & a wine cupboard

Interior Kitchen-Living room with Beautiful Balcony View above the sink that provide natural light. Living room with black sofa, lamp, freestand table & TV. The darkly stained chairs add contrast to the Contemporary kitchen-living room, and breakfast table in kitchen with typically designed drawers, best interior, wall painting,grey furniture, pendent, window strip curtains looks nice.

Design ideas for a medium sized modern l-shaped kitchen pantry in Los Angeles with a double-bowl sink, flat-panel cabinets, grey cabinets, quartz worktops, grey splashback, porcelain splashback, stainless steel appliances, limestone flooring, an island, grey floors and white worktops.
Kitchen with Limestone Flooring and Grey Floors Ideas and Designs
1