Kitchen with Limestone Worktops Ideas and Designs
Refine by:
Budget
Sort by:Popular Today
201 - 220 of 1,114 photos
Item 1 of 3
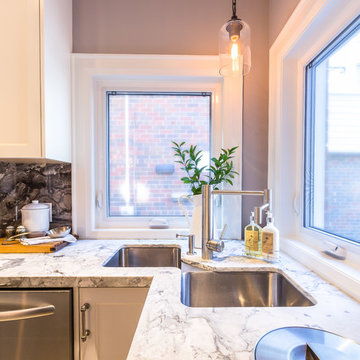
Mike Clegg Photography
Photo of a small contemporary galley kitchen pantry in Toronto with a double-bowl sink, shaker cabinets, white cabinets, limestone worktops, multi-coloured splashback, stainless steel appliances, medium hardwood flooring, a breakfast bar and brown floors.
Photo of a small contemporary galley kitchen pantry in Toronto with a double-bowl sink, shaker cabinets, white cabinets, limestone worktops, multi-coloured splashback, stainless steel appliances, medium hardwood flooring, a breakfast bar and brown floors.
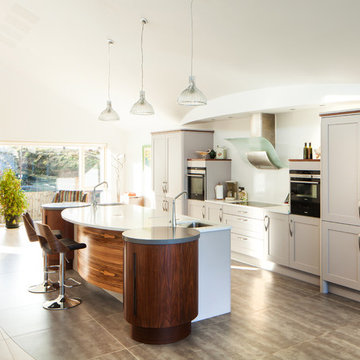
first floor open plan kitchen/living/dining
Design ideas for a medium sized modern galley open plan kitchen in Belfast with raised-panel cabinets, light wood cabinets, limestone worktops, ceramic flooring and an island.
Design ideas for a medium sized modern galley open plan kitchen in Belfast with raised-panel cabinets, light wood cabinets, limestone worktops, ceramic flooring and an island.
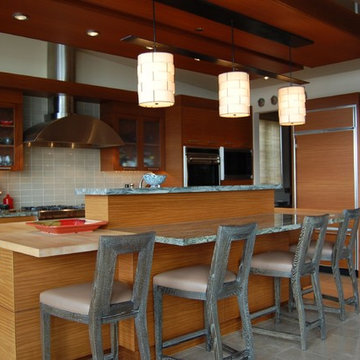
Design ideas for a large contemporary u-shaped kitchen/diner in Seattle with a submerged sink, flat-panel cabinets, medium wood cabinets, limestone worktops, grey splashback, ceramic splashback, integrated appliances, travertine flooring, an island, beige floors and green worktops.
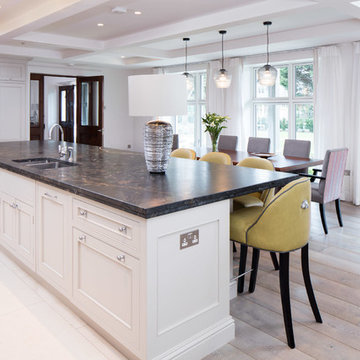
Brian Maclochlainn
Large classic u-shaped kitchen/diner in Dublin with a submerged sink, shaker cabinets, limestone worktops, stone slab splashback, black appliances, medium hardwood flooring and an island.
Large classic u-shaped kitchen/diner in Dublin with a submerged sink, shaker cabinets, limestone worktops, stone slab splashback, black appliances, medium hardwood flooring and an island.

Kitchen
Expansive mediterranean u-shaped kitchen pantry in Los Angeles with a belfast sink, raised-panel cabinets, white cabinets, limestone worktops, white splashback, ceramic splashback, integrated appliances, dark hardwood flooring, an island, brown floors and beige worktops.
Expansive mediterranean u-shaped kitchen pantry in Los Angeles with a belfast sink, raised-panel cabinets, white cabinets, limestone worktops, white splashback, ceramic splashback, integrated appliances, dark hardwood flooring, an island, brown floors and beige worktops.
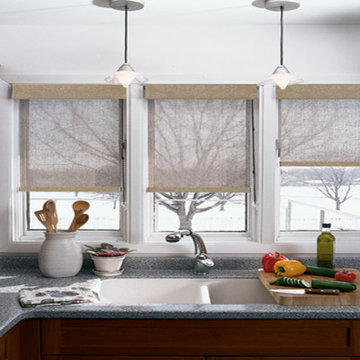
Graber Solar Shades - Continuous Cord Loop - with valance
Medium sized contemporary l-shaped enclosed kitchen in San Diego with a double-bowl sink, shaker cabinets, dark wood cabinets, limestone worktops, stainless steel appliances, no island and grey worktops.
Medium sized contemporary l-shaped enclosed kitchen in San Diego with a double-bowl sink, shaker cabinets, dark wood cabinets, limestone worktops, stainless steel appliances, no island and grey worktops.
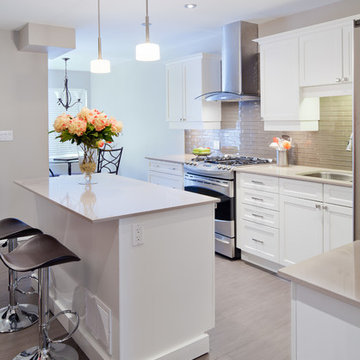
Beautiful contemporary kitchen in the GTA presenting subway tile backsplash, pendant lighting, ceiling lights, white kitchen island, white cabinets, and white walls.
Designed by Mississauga interior design firm, Nicola Interiors.
For more about Nicola Interiors, click here: https://nicolainteriors.com/
To learn more about this project, click here: https://nicolainteriors.com/projects/calderon/
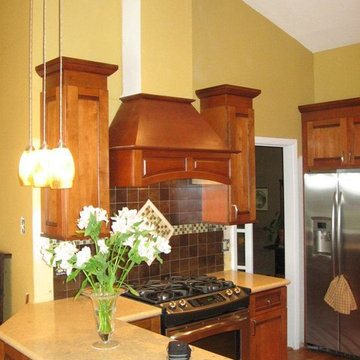
Design ideas for a medium sized traditional u-shaped enclosed kitchen in Dallas with a submerged sink, recessed-panel cabinets, medium wood cabinets, limestone worktops, metallic splashback, metal splashback, stainless steel appliances, medium hardwood flooring, a breakfast bar, brown floors and beige worktops.
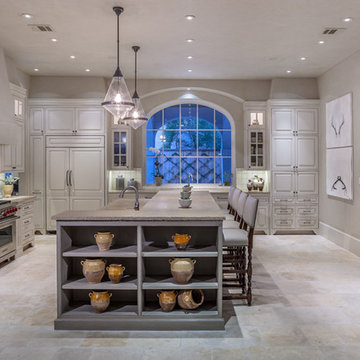
Designer: Bankston May Associates
Photo Credit: Carl Mayfield
Architect: Kevin Harris Architect, LLC
Builder: Jarrah Builders
Artwork: Helen Gerritzen
"A functional space that would feel un-cluttered and clean with rustic elements added to create continuity with the dining room and family room."
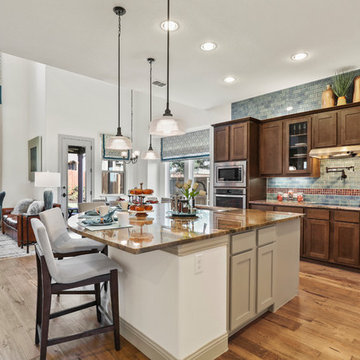
Photo of a large contemporary l-shaped kitchen/diner in Dallas with a submerged sink, raised-panel cabinets, dark wood cabinets, limestone worktops, blue splashback, metro tiled splashback, stainless steel appliances, medium hardwood flooring, an island, brown floors and brown worktops.
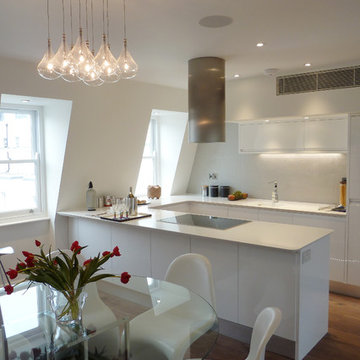
Refurbishment of Victorian Town House within the Conservation Area, on Colville Terrace, Notting Hill, London, W11 by Chartered Practice Architects Ltd. Another refurbishment project by West London Architects Chartered Practice Architects Ltd in the Royal Borough of Kensington and Chelsea.
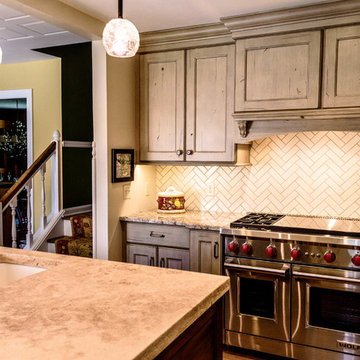
A Studio 76 kitchen with the homeowner's sense of French country style makes this space transformed. A laminate wood floor, coupled with sandstone colored distressed cabinetry in two different finishes warmed up this family kitchen. With multiple cooks in this family, two sinks divide up the traffic flow making preparing a meal convenient. A large gas range by Wolf complete with a French top gives a professional appearance. This island doubles as a kitchen table for dining in. Subway tile was contrasted in two different patterns including a herringbone installation in the cooking area's backsplash. A secondary staircase leads into the kitchen or the front foyer.
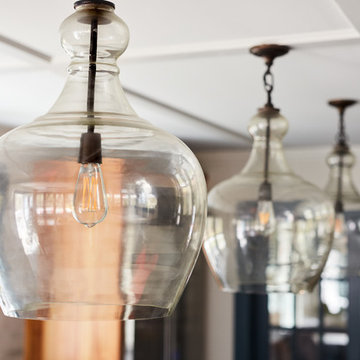
Design ideas for a medium sized farmhouse single-wall kitchen/diner in Boston with recessed-panel cabinets, blue cabinets, limestone worktops, grey splashback, stainless steel appliances, slate flooring, an island and grey floors.
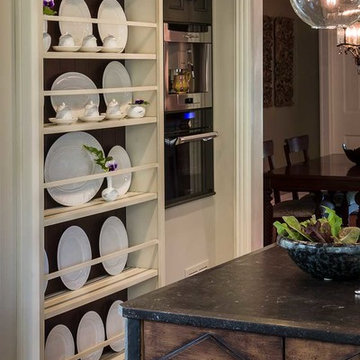
While this kitchen is of modest dimensions, it features wonderful luxe effects such as the hand hammered Pewter sink and Italian made island table base - Tastefully designed, defying a style label, ensuring its enduring relevance.
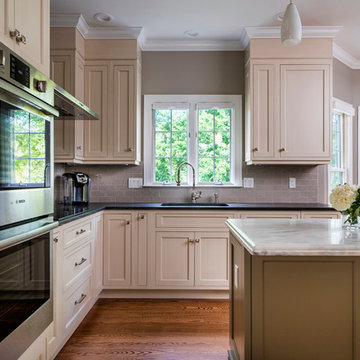
Cozy kitchen remodel with an island built for two designed by Ron Fisher
Clinton, ConnecticutTo get more detailed information copy and paste this link into your browser. https://thekitchencompany.com/blog/kitchen-and-after-light-and-airy-eat-kitchen
Photographer, Dennis Carbo
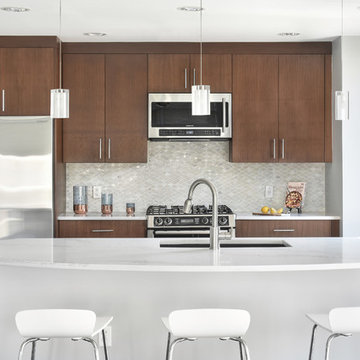
Melodie Hayes Photography
We completely updated this two-bedroom condo in Midtown Atlanta from outdated to current. We replaced the flooring, cabinetry, countertops, window treatments, and accessories all to exhibit a fresh, modern design while also adding in an innovative showpiece of grey metallic tile in the living room and master bath.
This home showcases mostly cool greys but is given warmth through the add touches of burnt orange, navy, brass, and brown.
Home located in Midtown Atlanta. Designed by interior design firm, VRA Interiors, who serve the entire Atlanta metropolitan area including Buckhead, Dunwoody, Sandy Springs, Cobb County, and North Fulton County.
For more about VRA Interior Design, click here: https://www.vrainteriors.com/
To learn more about this project, click here: https://www.vrainteriors.com/portfolio/midtown-atlanta-luxe-condo/
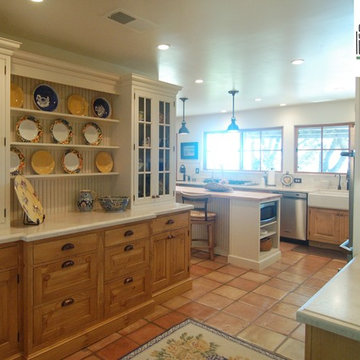
The owners of a charming home in the hills west of Paso Robles recently decided to remodel their not-so-charming kitchen. Referred to San Luis Kitchen by several of their friends, the homeowners visited our showroom and soon decided we were the best people to design a kitchen fitting the style of their home. We were delighted to get to work on the project right away.
When we arrived at the house, we found a small, cramped and out-dated kitchen. The ceiling was low, the cabinets old fashioned and painted a stark dead white, and the best view in the house was neglected in a seldom-used breakfast nook (sequestered behind the kitchen peninsula). This kitchen was also handicapped by white tile counters with dark grout, odd-sized and cluttered cabinets, and small ‘desk’ tacked on to the side of the oven cabinet. Due to a marked lack of counter space & inadequate storage the homeowner had resorted to keeping her small appliances on a little cart parked in the corner and the garbage was just sitting by the wall in full view of everything! On the plus side, the kitchen opened into a nice dining room and had beautiful saltillo tile floors.
Mrs. Homeowner loves to entertain and often hosts dinner parties for her friends. She enjoys visiting with her guests in the kitchen while putting the finishing touches on the evening’s meal. Sadly, her small kitchen really limited her interactions with her guests – she often felt left out of the mix at her own parties! This savvy homeowner dreamed big – a new kitchen that would accommodate multiple workstations, have space for guests to gather but not be in the way, and maybe a prettier transition from the kitchen to the dining (wine service area or hutch?) – while managing the remodel budget by reusing some of her major appliances and keeping (patching as needed) her existing floors.
Responding to the homeowner’s stated wish list and the opportunities presented by the home's setting and existing architecture, the designers at San Luis Kitchen decided to expand the kitchen into the breakfast nook using Wood-Mode cabinetry. This change allowed the work area to be reoriented to take advantage of the great view – we replaced the existing window and added another while moving the door to gain space. A second sink and set of refrigerator drawers (housing fresh fruits & veggies) were included for the convenience of this mainly vegetarian cook – her prep station. The clean-up area now boasts a farmhouse style single bowl sink – adding to the ‘cottage’ charm. We located a new gas cook-top between the two workstations for easy access from each. Also tucked in here is a pullout trash/recycle cabinet for convenience and additional drawers for storage.
Running parallel to the work counter we added a long butcher-block island with easy-to-access open shelves for the avid cook and seating for friendly guests placed just right to take in the view. A counter-top garage is used to hide excess small appliances. Glass door cabinets and open shelves are now available to display the owners beautiful dishware. The microwave was placed inconspicuously on the end of the island facing the refrigerator – easy access for guests (and extraneous family members) to help themselves to drinks and snacks while staying out of the cook’s way.
We also moved the pantry storage away from the dining room (putting it on the far wall and closer to the work triangle) and added a furniture-like hutch in its place allowing the more formal dining area to flow seamlessly into the up-beat work area of the kitchen. This space is now also home (opposite wall) to an under counter wine refrigerator, a liquor cabinet and pretty glass door wall cabinet for stemware storage – meeting Mr. Homeowner’s desire for a bar service area.
And then the aesthetic: an old-world style country cottage theme. The homeowners wanted the kitchen to have a warm feel while still loving the look of white cabinetry. San Luis Kitchen melded country-casual knotty pine base cabinets with vintage hand-brushed creamy white wall cabinets to create the desired cottage look. We also added bead board and mullioned glass doors for charm, used an inset doorstyle on the cabinets for authenticity, and mixed stone and wood counters to create an eclectic nuance in the space. All in all, the happy homeowners now boast a charming county cottage kitchen with plenty of space for entertaining their guests while creating gourmet meals to feed them.
Credits:
Custom cabinetry by Wood-Mode
Contracting by Michael Pezzato of Lost Coast Construction
Stone counters by Pyramid M.T.M.
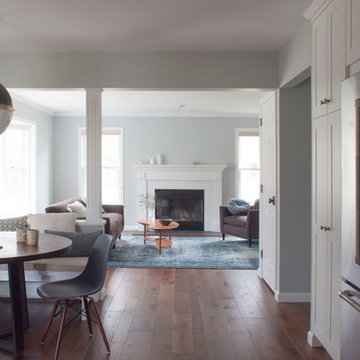
HAVEN design+building llc
Photo of a large farmhouse l-shaped kitchen/diner in Burlington with a belfast sink, recessed-panel cabinets, white cabinets, limestone worktops, white splashback, metro tiled splashback, stainless steel appliances, dark hardwood flooring and an island.
Photo of a large farmhouse l-shaped kitchen/diner in Burlington with a belfast sink, recessed-panel cabinets, white cabinets, limestone worktops, white splashback, metro tiled splashback, stainless steel appliances, dark hardwood flooring and an island.
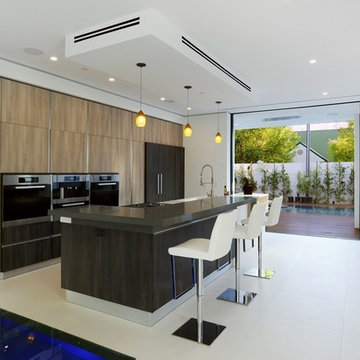
Design ideas for a medium sized modern u-shaped kitchen/diner in Los Angeles with a belfast sink, flat-panel cabinets, light wood cabinets, limestone worktops, white splashback, limestone splashback, stainless steel appliances, ceramic flooring and an island.
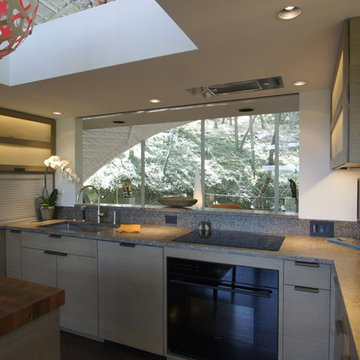
Meier Residential, LLC
Medium sized modern u-shaped enclosed kitchen in Austin with a single-bowl sink, flat-panel cabinets, grey cabinets, limestone worktops, multi-coloured splashback, mosaic tiled splashback, integrated appliances, cork flooring and an island.
Medium sized modern u-shaped enclosed kitchen in Austin with a single-bowl sink, flat-panel cabinets, grey cabinets, limestone worktops, multi-coloured splashback, mosaic tiled splashback, integrated appliances, cork flooring and an island.
Kitchen with Limestone Worktops Ideas and Designs
11