Kitchen with Marble Flooring Ideas and Designs
Refine by:
Budget
Sort by:Popular Today
81 - 100 of 120 photos
Item 1 of 3
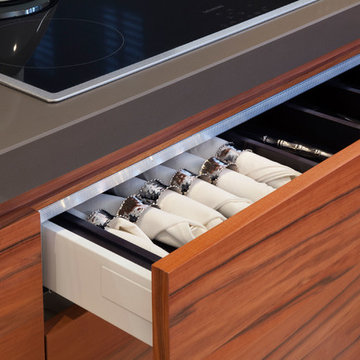
Design ideas for a medium sized contemporary u-shaped enclosed kitchen in Other with grey splashback, stone slab splashback, integrated appliances, marble flooring and an island.
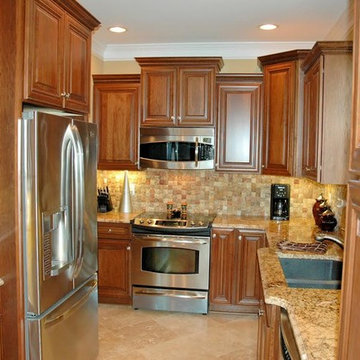
Photo of a kitchen in Raleigh with shaker cabinets, dark wood cabinets, granite worktops, brown splashback, stone tiled splashback, stainless steel appliances, marble flooring and an island.
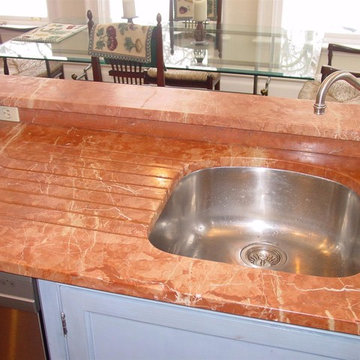
kitchen countertops
Design ideas for a large classic l-shaped kitchen/diner in Philadelphia with a submerged sink, open cabinets, beige cabinets, granite worktops, beige splashback, stone slab splashback, stainless steel appliances, marble flooring and a breakfast bar.
Design ideas for a large classic l-shaped kitchen/diner in Philadelphia with a submerged sink, open cabinets, beige cabinets, granite worktops, beige splashback, stone slab splashback, stainless steel appliances, marble flooring and a breakfast bar.
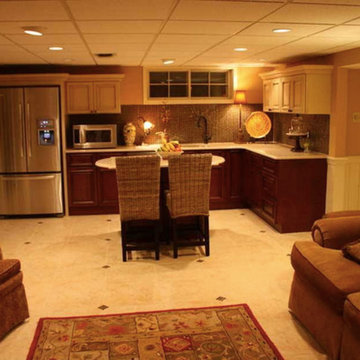
This is an example of a medium sized classic l-shaped enclosed kitchen in Other with raised-panel cabinets, dark wood cabinets, brown splashback, stainless steel appliances, marble flooring, an island, beige floors, a submerged sink, limestone worktops, mosaic tiled splashback and beige worktops.
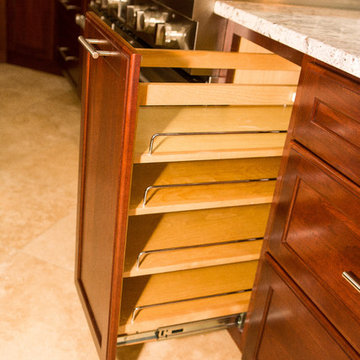
The kitchen. A place we all spend a lot of time in. At DesBuild Construction we want to work with you to design the perfect kitchen you will love. We know when it comes time for resale, the kitchen is one of the prime areas of the home, buyers are looking at. Everyone will love your DesBuild kitchen and home. Let's work together to bring your vision to reality.
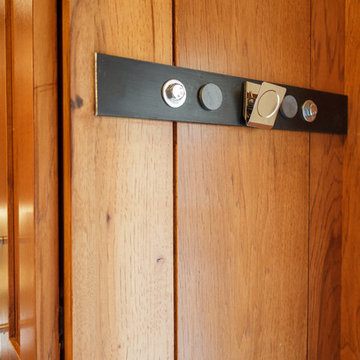
Detail Shop of the steel strapping
Inspiration for an expansive classic u-shaped open plan kitchen in Atlanta with a belfast sink, flat-panel cabinets, light wood cabinets, engineered stone countertops, white splashback, stone slab splashback, stainless steel appliances, marble flooring, an island, white floors and white worktops.
Inspiration for an expansive classic u-shaped open plan kitchen in Atlanta with a belfast sink, flat-panel cabinets, light wood cabinets, engineered stone countertops, white splashback, stone slab splashback, stainless steel appliances, marble flooring, an island, white floors and white worktops.
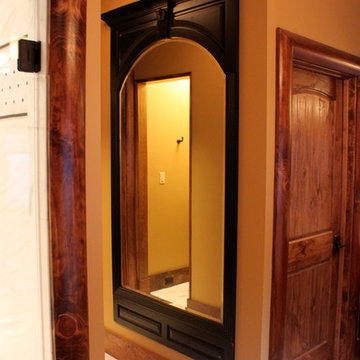
Inspiration for a large rustic kitchen in Philadelphia with raised-panel cabinets, black cabinets and marble flooring.
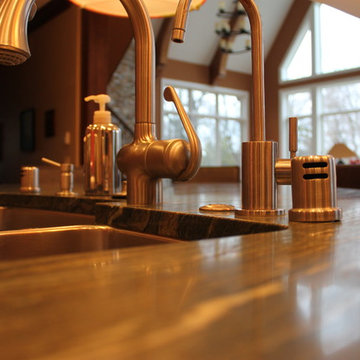
Expansive Kitchen with (profile) Flat-Eased (stone) Belvedere Green Granite Countertops, Island and Walls
Design ideas for an expansive traditional single-wall open plan kitchen in Milwaukee with a submerged sink, raised-panel cabinets, medium wood cabinets, granite worktops, stone slab splashback, stainless steel appliances, marble flooring and an island.
Design ideas for an expansive traditional single-wall open plan kitchen in Milwaukee with a submerged sink, raised-panel cabinets, medium wood cabinets, granite worktops, stone slab splashback, stainless steel appliances, marble flooring and an island.
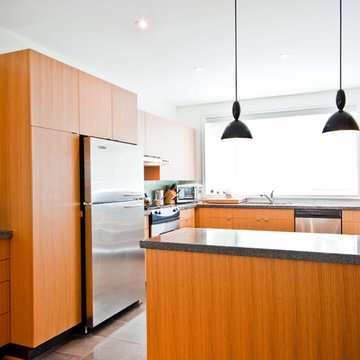
Large classic l-shaped kitchen/diner in Other with a submerged sink, flat-panel cabinets, medium wood cabinets, engineered stone countertops, grey splashback, glass tiled splashback, stainless steel appliances, marble flooring, an island and brown floors.
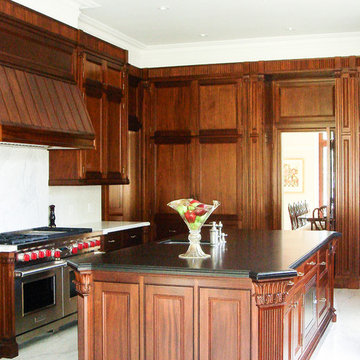
Kitchen in Mahogany
Photo of an u-shaped kitchen/diner in Toronto with a submerged sink, recessed-panel cabinets, dark wood cabinets, granite worktops, white splashback, marble splashback, stainless steel appliances, marble flooring, an island and black worktops.
Photo of an u-shaped kitchen/diner in Toronto with a submerged sink, recessed-panel cabinets, dark wood cabinets, granite worktops, white splashback, marble splashback, stainless steel appliances, marble flooring, an island and black worktops.
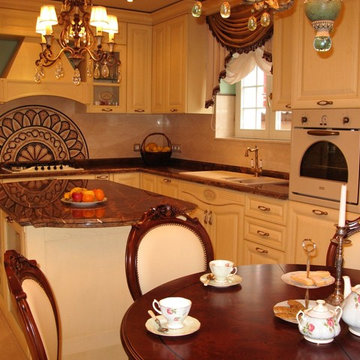
Georgia Cristea
Photo of a classic l-shaped enclosed kitchen in London with an integrated sink, beaded cabinets, beige cabinets, marble worktops, beige splashback, stone tiled splashback, coloured appliances, marble flooring and an island.
Photo of a classic l-shaped enclosed kitchen in London with an integrated sink, beaded cabinets, beige cabinets, marble worktops, beige splashback, stone tiled splashback, coloured appliances, marble flooring and an island.
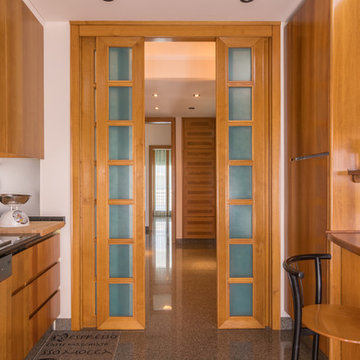
Expansive modern galley kitchen/diner in Other with a built-in sink, flat-panel cabinets, light wood cabinets, marble worktops, metallic splashback, stainless steel appliances, marble flooring, no island, multi-coloured floors and black worktops.
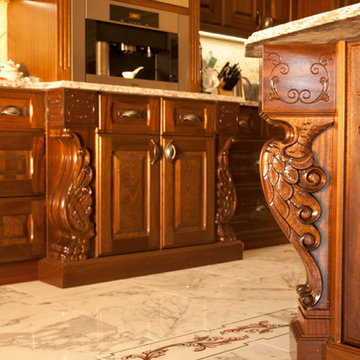
Design ideas for a classic kitchen in Calgary with beaded cabinets, dark wood cabinets and marble flooring.
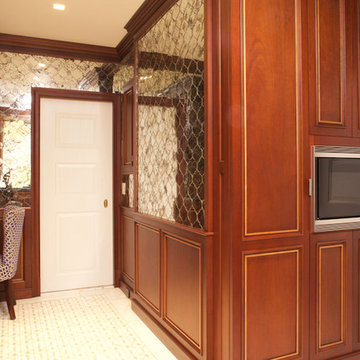
Mick Hales
Design ideas for a medium sized traditional u-shaped enclosed kitchen in New York with a submerged sink, raised-panel cabinets, medium wood cabinets, marble worktops, mirror splashback, stainless steel appliances and marble flooring.
Design ideas for a medium sized traditional u-shaped enclosed kitchen in New York with a submerged sink, raised-panel cabinets, medium wood cabinets, marble worktops, mirror splashback, stainless steel appliances and marble flooring.
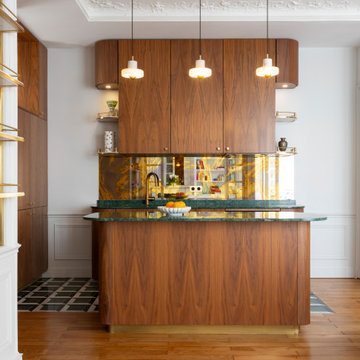
Porte Dauphine - Réaménagement et décoration d'un appartement, Paris XVIe - Cuisine. La cuisine reprend les codes "Bistrot" afin de s'intégrer avec élégance dans la pièce de vie.
sa fonction première est ainsi un peu dissimulée. Les matériaux de grande qualité lui confère un un aspect luxueux et en font le point d'orgue de la pièce. Photo Arnaud Rinuccini
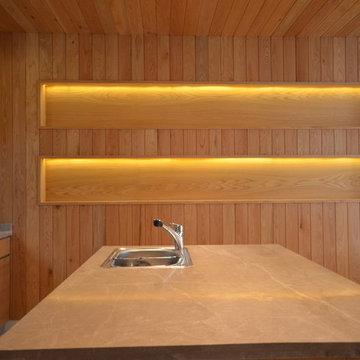
Photo of a medium sized modern u-shaped kitchen/diner in Other with a single-bowl sink, flat-panel cabinets, medium wood cabinets, marble worktops, beige splashback, marble splashback, marble flooring, multiple islands and white floors.
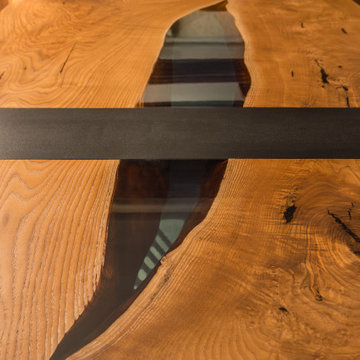
Дизайнерский обеденный стол создан по индивидуальному заказу в мебельной мастерской "Hard Massive".
Столешница стола выполнена из двух срезов дерева Ильма. Центральная часть и натуральные трещинки в дереве залиты прозрачным полимером. По задумке дизайнера в столешницу вставлена полоса из стали.
Оригинальное подстолье выполнено из металла и каменного шпона.
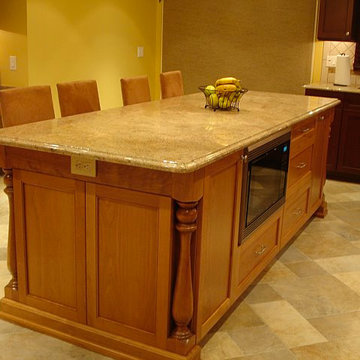
Photo of a kitchen in New York with dark wood cabinets, marble flooring and an island.
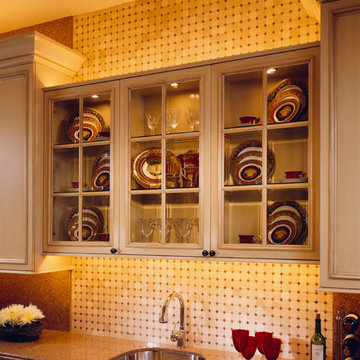
The 22-foot long butler’s pantry has an abundance of needed counter space and storage, two Sub Zero refrigerator / freezers and a pair of dishwashers. This space is often used for staging a formal dinner party, to access a powder room or one of the laundry areas.
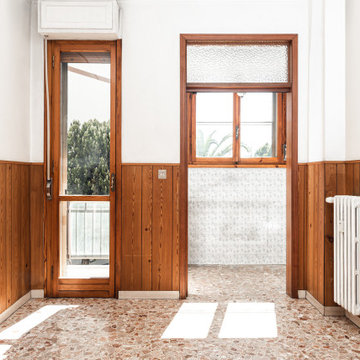
Committente: Studio Immobiliare GR Firenze. Ripresa fotografica: impiego obiettivo 24mm su pieno formato; macchina su treppiedi con allineamento ortogonale dell'inquadratura; impiego luce naturale esistente con l'ausilio di luci flash e luci continue 5400°K. Post-produzione: aggiustamenti base immagine; fusione manuale di livelli con differente esposizione per produrre un'immagine ad alto intervallo dinamico ma realistica; rimozione elementi di disturbo. Obiettivo commerciale: realizzazione fotografie di complemento ad annunci su siti web agenzia immobiliare; pubblicità su social network; pubblicità a stampa (principalmente volantini e pieghevoli).
Kitchen with Marble Flooring Ideas and Designs
5