Kitchen with Marble Flooring Ideas and Designs
Refine by:
Budget
Sort by:Popular Today
101 - 120 of 121 photos
Item 1 of 3
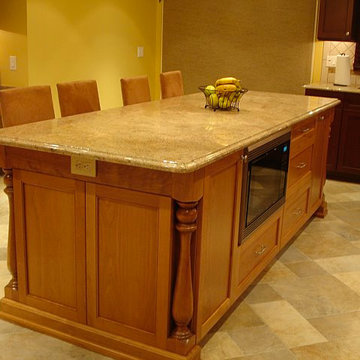
Photo of a kitchen in New York with dark wood cabinets, marble flooring and an island.
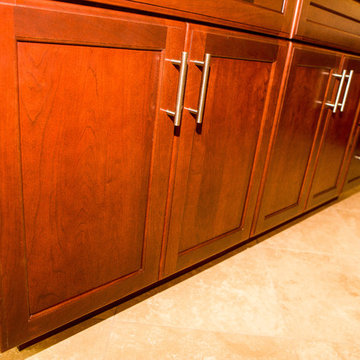
The kitchen. A place we all spend a lot of time in. At DesBuild Construction we want to work with you to design the perfect kitchen you will love. We know when it comes time for resale, the kitchen is one of the prime areas of the home, buyers are looking at. Everyone will love your DesBuild kitchen and home. Let's work together to bring your vision to reality.
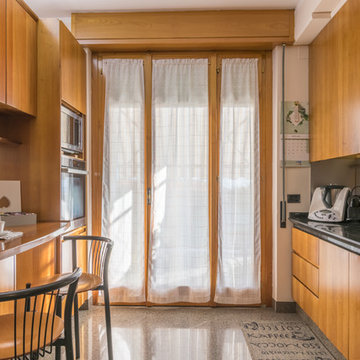
Photo of an expansive modern galley kitchen/diner in Other with a built-in sink, flat-panel cabinets, light wood cabinets, marble worktops, metallic splashback, stainless steel appliances, marble flooring, no island, multi-coloured floors and black worktops.
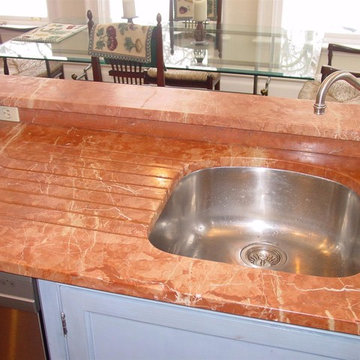
kitchen countertops
Design ideas for a large classic l-shaped kitchen/diner in Philadelphia with a submerged sink, open cabinets, beige cabinets, granite worktops, beige splashback, stone slab splashback, stainless steel appliances, marble flooring and a breakfast bar.
Design ideas for a large classic l-shaped kitchen/diner in Philadelphia with a submerged sink, open cabinets, beige cabinets, granite worktops, beige splashback, stone slab splashback, stainless steel appliances, marble flooring and a breakfast bar.
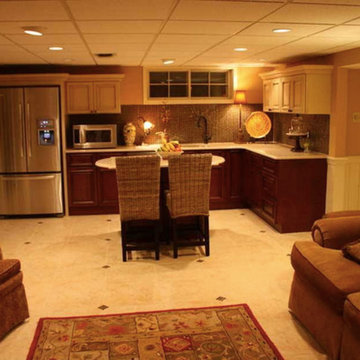
This is an example of a medium sized classic l-shaped enclosed kitchen in Other with raised-panel cabinets, dark wood cabinets, brown splashback, stainless steel appliances, marble flooring, an island, beige floors, a submerged sink, limestone worktops, mosaic tiled splashback and beige worktops.
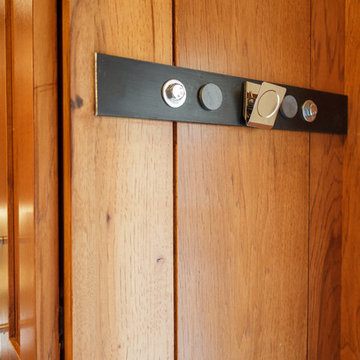
Detail Shop of the steel strapping
Inspiration for an expansive classic u-shaped open plan kitchen in Atlanta with a belfast sink, flat-panel cabinets, light wood cabinets, engineered stone countertops, white splashback, stone slab splashback, stainless steel appliances, marble flooring, an island, white floors and white worktops.
Inspiration for an expansive classic u-shaped open plan kitchen in Atlanta with a belfast sink, flat-panel cabinets, light wood cabinets, engineered stone countertops, white splashback, stone slab splashback, stainless steel appliances, marble flooring, an island, white floors and white worktops.
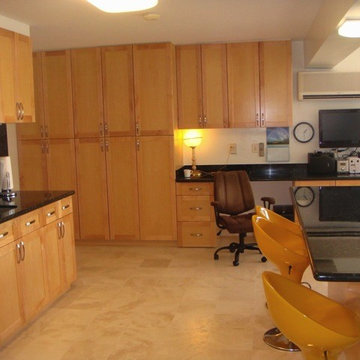
Photo of a medium sized classic l-shaped kitchen/diner in Hawaii with raised-panel cabinets, medium wood cabinets, granite worktops, marble flooring and an island.
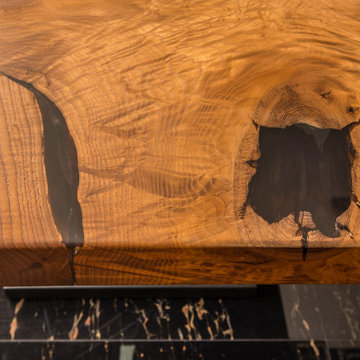
Дизайнерский обеденный стол создан по индивидуальному заказу в мебельной мастерской "Hard Massive".
Столешница стола выполнена из двух срезов дерева Ильма. Центральная часть и натуральные трещинки в дереве залиты прозрачным полимером. По задумке дизайнера в столешницу вставлена полоса из стали.
Оригинальное подстолье выполнено из металла и каменного шпона.
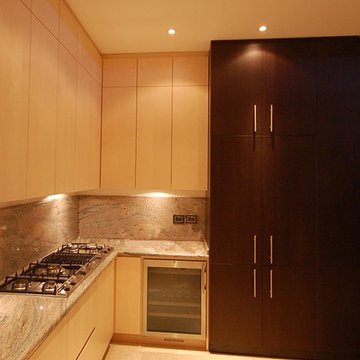
Lo studio Blu design firma un altro progetto di ristrutturazione riguardante una villa monofamiliare a Fucecchio. L’edificio in questione era rimasto letteralmente inalterato nelle sue volumetrie e negli arredi sin dalla sua realizzazione negli anni 60. Alla committenza è stato presentato un progetto che ha completamente ribaltato l’immagine ormai desueta dell’abitazione per riproporla con un concept contemporaneo e con un uso minimo di materiali. Infatti il progetto si sviluppa essenzialmente su 2 materiali: legno, nelle sue due declinazioni acero (rivestimenti parietali ed arredi curvi) e wengè (rivestimenti parietali ed arredi squadrati) che si propagano in tutte le pareti verticali della casa, dalla zona giorno alla zona notte. Pietra di Lessinia rosa, in formato 50x100 levigata e spazzolata posata in tutta la casa con giunti sfalsati. Una parete curvilinea in acero sbiancato che si sviluppa dall’entrata fino allo spazio pranzo, divide la zona giorno dalla zona notte. La parete ingloba in successione il guardaroba, una libreria, la porta di accesso alla zona notte, un ripostiglio, il bagno della zona giorno, e un piccolo deposito. A contrasto di questa sinusoide chiara si erge una serie di pareti attrezzate con linee squadrate in legno wengè che partono dal soggiorno, proseguono con una zona Home Theatre e finiscono con la cucina attrezzata. Gli spazi pranzo e cucina sono compartimentali da due setti vetrati scorrevoli che all’occorrenza rendono appartate questi due spazi. La zona notte è composta da tre camere con un bagno comune ed un bagno esclusivo realizzato tutto in pietra.
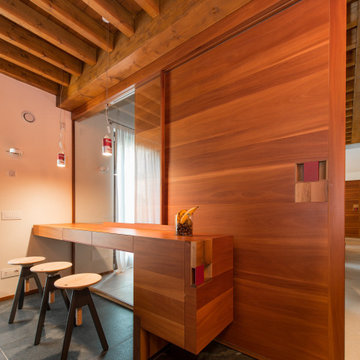
Zona colazione. Una mensola passante, attrezzata con cassetti, fa da piano di appoggio per la prima colazione. Un vetro trasparente separa la cucina dalla zona pranzo, mantenendo le due zone in contatto visivo.
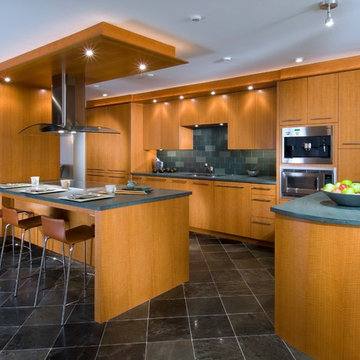
Craig Thompson Photography
Inspiration for a large contemporary l-shaped kitchen/diner in Other with a submerged sink, flat-panel cabinets, light wood cabinets, blue splashback, stainless steel appliances, marble flooring, an island, metro tiled splashback and black floors.
Inspiration for a large contemporary l-shaped kitchen/diner in Other with a submerged sink, flat-panel cabinets, light wood cabinets, blue splashback, stainless steel appliances, marble flooring, an island, metro tiled splashback and black floors.
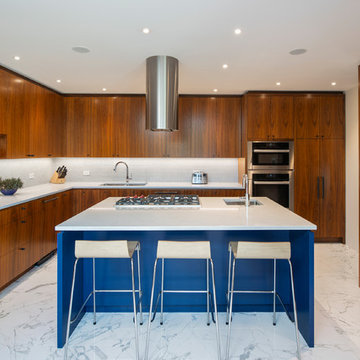
The kitchen was gutted and expanded to create a center island and adjacent eating area. The simple walnut cabinets blend with the rest of the home with the blue lacquer island giving the unexpected punch to the miminal space. The cylindrical hood fan is beautiful but blends quietly into the space.
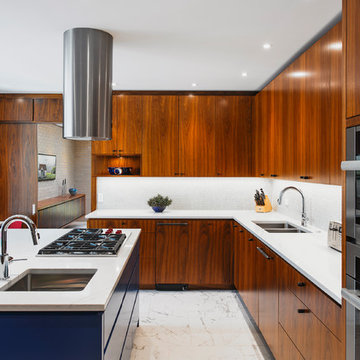
The kitchen was gutted and expanded to create a center island and adjacent eating area. The simple walnut cabinets blend with the rest of the home with the blue lacquer island giving the unexpected punch to the miminal space. The cylindrical hood fan is beautiful but blends quietly into the space.
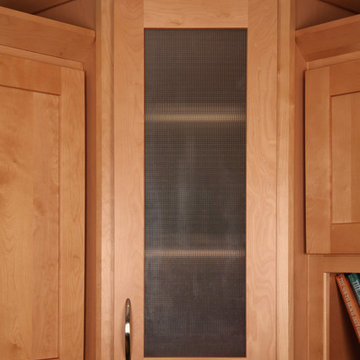
See-thru corner cabinet.
Open shelving
This is an example of a medium sized contemporary u-shaped kitchen/diner in Miami with a submerged sink, shaker cabinets, medium wood cabinets, granite worktops, black splashback, stone slab splashback, stainless steel appliances, marble flooring and no island.
This is an example of a medium sized contemporary u-shaped kitchen/diner in Miami with a submerged sink, shaker cabinets, medium wood cabinets, granite worktops, black splashback, stone slab splashback, stainless steel appliances, marble flooring and no island.
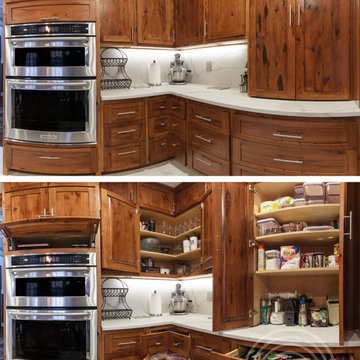
Side by side view of the storage.
Expansive traditional u-shaped open plan kitchen in Atlanta with a submerged sink, flat-panel cabinets, dark wood cabinets, quartz worktops, white splashback, stone slab splashback, stainless steel appliances, marble flooring, an island, white floors and white worktops.
Expansive traditional u-shaped open plan kitchen in Atlanta with a submerged sink, flat-panel cabinets, dark wood cabinets, quartz worktops, white splashback, stone slab splashback, stainless steel appliances, marble flooring, an island, white floors and white worktops.
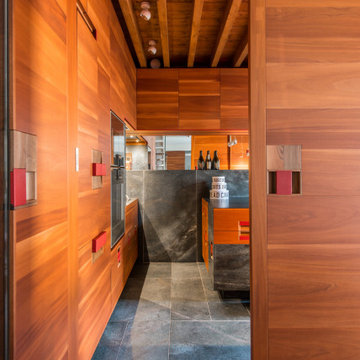
Porta di accesso alla cucina; è visibile una parte dell'isola rivestita in serpentino e la zona di preparazione.
This is an example of a large contemporary l-shaped enclosed kitchen in Other with an island, an integrated sink, beaded cabinets, dark wood cabinets, marble worktops, stainless steel appliances, marble flooring, green floors, green worktops, green splashback and stone slab splashback.
This is an example of a large contemporary l-shaped enclosed kitchen in Other with an island, an integrated sink, beaded cabinets, dark wood cabinets, marble worktops, stainless steel appliances, marble flooring, green floors, green worktops, green splashback and stone slab splashback.
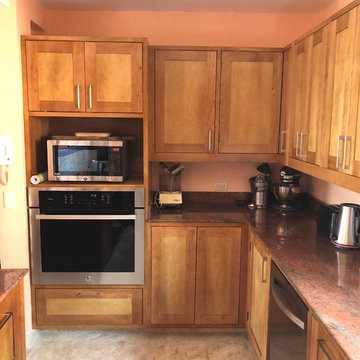
Norberto Miguel Godinez Patlan fotografo, Cruz Ibarra carpintero, Felipe Estrada Plomero,
Medium sized modern u-shaped enclosed kitchen in Mexico City with a double-bowl sink, raised-panel cabinets, medium wood cabinets, marble worktops, red splashback, marble splashback, stainless steel appliances, marble flooring, an island, grey floors and red worktops.
Medium sized modern u-shaped enclosed kitchen in Mexico City with a double-bowl sink, raised-panel cabinets, medium wood cabinets, marble worktops, red splashback, marble splashback, stainless steel appliances, marble flooring, an island, grey floors and red worktops.
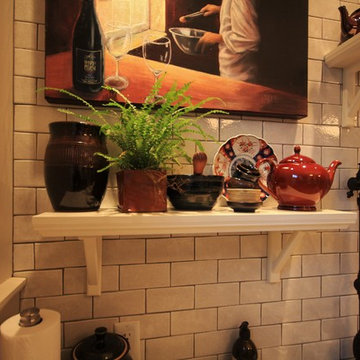
Farmer house sink, subway tile backsplash, painted kitchen, waterworks faucet.
Design ideas for a small classic kitchen pantry in Other with a belfast sink, recessed-panel cabinets, grey cabinets, engineered stone countertops, white splashback, metro tiled splashback, stainless steel appliances, marble flooring and no island.
Design ideas for a small classic kitchen pantry in Other with a belfast sink, recessed-panel cabinets, grey cabinets, engineered stone countertops, white splashback, metro tiled splashback, stainless steel appliances, marble flooring and no island.
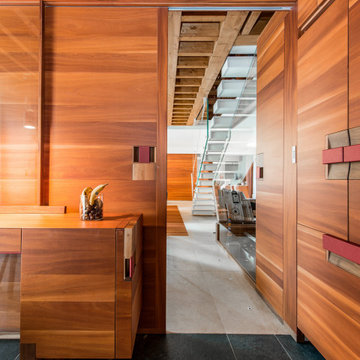
Sulla destra è visibile una porzione della parete attrezzata della cucina dentro la quale sono collocati il frigorifero e il congelatore. Sulla sinistra un piccolo mobile di servizio dietro il quale scorre la porta di collegamento con la zona pranzo.
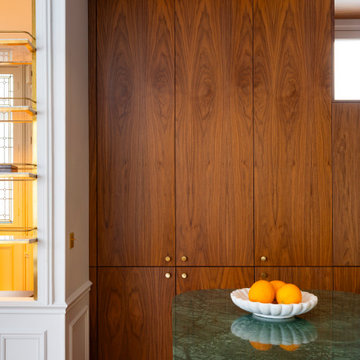
Porte Dauphine - Réaménagement et décoration d'un appartement, Paris XVIe - Cuisine. La cuisine reprend les codes "Bistrot" afin de s'intégrer avec élégance dans la pièce de vie.
sa fonction première est ainsi un peu dissimulée. Les matériaux de grande qualité lui confère un un aspect luxueux et en font le point d'orgue de la pièce. Photo Arnaud Rinuccini
Kitchen with Marble Flooring Ideas and Designs
6