Kitchen with Medium Hardwood Flooring and a Breakfast Bar Ideas and Designs
Refine by:
Budget
Sort by:Popular Today
201 - 220 of 28,580 photos
Item 1 of 3
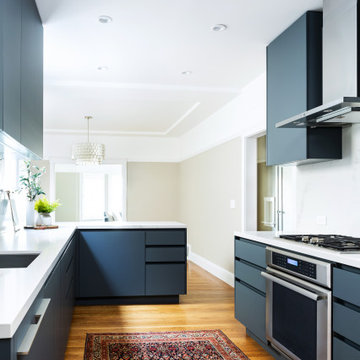
Modern and Open Concept were the driving forces behind this gorgeous kitchen remodel. We removed the wall that previously separated the kitchen and the dining room, and expanded the kitchen's functionality by adding custom cabinetry, by San Francisco based modern cabinetry manufacturer, Sozo Studio, tailored to fit the space and the homeowners needs perfectly. The ultra-matte finish of the charcoal cabinetry contrasts beautifully with the existing hardwood flooring and bright white quartz counters and backsplash.
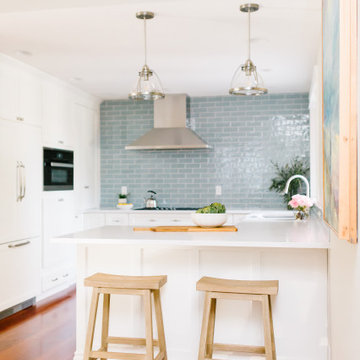
Design ideas for a small traditional u-shaped kitchen/diner in Seattle with a submerged sink, shaker cabinets, white cabinets, engineered stone countertops, blue splashback, ceramic splashback, stainless steel appliances, medium hardwood flooring, a breakfast bar, red floors and white worktops.
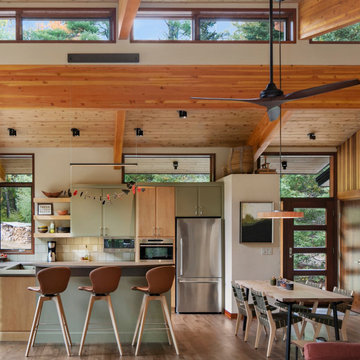
Inspiration for a retro u-shaped open plan kitchen in Boston with a submerged sink, flat-panel cabinets, green cabinets, beige splashback, stainless steel appliances, medium hardwood flooring, a breakfast bar, brown floors and grey worktops.
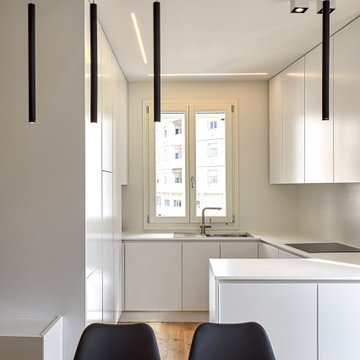
Design ideas for a medium sized modern u-shaped kitchen/diner in Other with a built-in sink, flat-panel cabinets, white cabinets, stainless steel appliances, medium hardwood flooring, a breakfast bar, brown floors and white worktops.
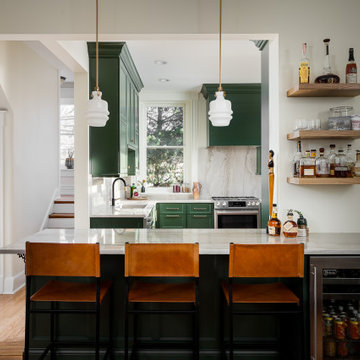
Design ideas for a small traditional l-shaped kitchen/diner in Louisville with a single-bowl sink, recessed-panel cabinets, green cabinets, quartz worktops, grey splashback, stone slab splashback, stainless steel appliances, medium hardwood flooring, a breakfast bar and grey worktops.
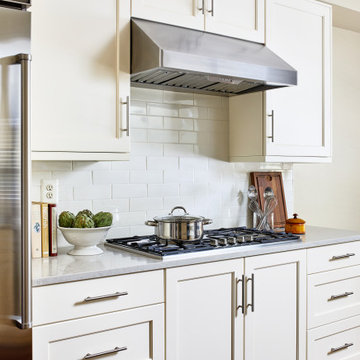
Photo of a medium sized classic u-shaped enclosed kitchen in DC Metro with a submerged sink, shaker cabinets, white cabinets, quartz worktops, white splashback, metro tiled splashback, stainless steel appliances, medium hardwood flooring, a breakfast bar, brown floors and grey worktops.

Inspiration for a small traditional u-shaped open plan kitchen in New York with a submerged sink, shaker cabinets, white cabinets, marble worktops, grey splashback, marble splashback, stainless steel appliances, medium hardwood flooring, a breakfast bar, brown floors and grey worktops.
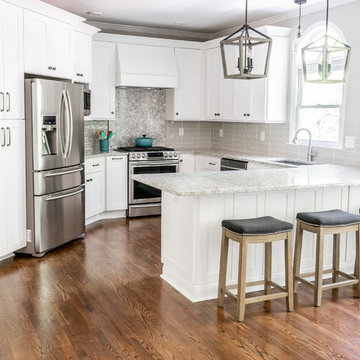
Photo of a medium sized farmhouse u-shaped enclosed kitchen in Atlanta with a submerged sink, shaker cabinets, white cabinets, beige splashback, ceramic splashback, stainless steel appliances, medium hardwood flooring, a breakfast bar, brown floors, grey worktops and engineered stone countertops.
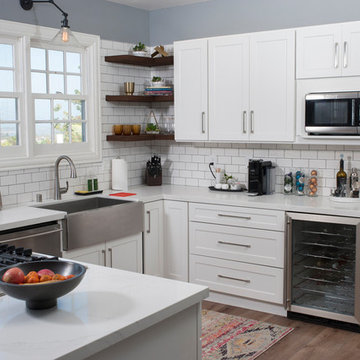
Photo of a small traditional u-shaped kitchen in San Diego with a belfast sink, shaker cabinets, white cabinets, quartz worktops, white splashback, metro tiled splashback, medium hardwood flooring, a breakfast bar, brown floors and white worktops.
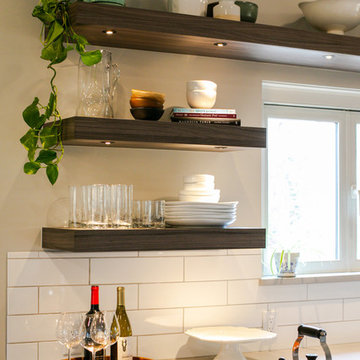
This 1950s home was sporting elements of the original kitchen and the dark space was not meeting our client’s needs. The original kitchen didn’t have much to offer in the way of functionality, so our first order of business was to create a design that would exponentially increase the usability of the kitchen. We brought in functional cabinetry, introduced uninterrupted work surfaces, and added plenty of lighting to brighten up their kitchen. They also wanted to open the new kitchen to the living room and create space for a larger dining table, so we started by removing the existing cabinetry that was visually cut the living space in two and minimized the power of the dramatic vaulted ceiling. We also extended the wood flooring into the kitchen as well to create seamless transitions between spaces. We fell in love with the idea of a two-toned cabinetry design for this kitchen and ultimately went head over heels for clean white painted base cabinets and a textured wood-look melamine on the uppers. This gave us a crisp backdrop that allowed us to bring is fun forms like the black light fixture over the table and the gorgeous silhouettes on the hardware. We played a lot with directionality in this space. The elongated open shelves and rectangular backsplash tiles give us wonderfully clean horizontal lines, but to balance those out we brought in a vertical grain pattern on the wall cabinets and added long black cabinetry pulls that emphasize the verticality of the space. The clients have a green thumb and wanted to make sure we created a home for their growing plant collection. The open shelving gives us plenty of opportunities for foliage and to showcase fun kitchen accessories. This design feels like home and brings together the clean lines and crisp finishes our clients were looking for.

Kowalske Kitchen & Bath remodeled this Delafield home in the Mulberry Grove neighborhood. The renovation included the kitchen, the fireplace tile and adding hardwood flooring to the entire first floor.
Although the layout of the kitchen remained similar, we made smart changes to increase functionality. We removed the soffits to open the space and make room for taller cabinets to the ceiling. We reconfigured the appliances for extra prep space and added storage with rollouts and more drawers.
The design is a classic, timeless look with white shaker cabinets, grey quartz counters and carrara marble subway tile backsplash. To give the space a trendy vibe, we used fun lighting, matte black fixtures and open shelving.
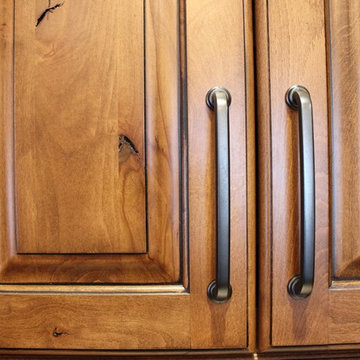
A rural Kewanee home gets a remodeled kitchen featuring Rustic Beech cabinetry and White Sand Granite tops, Black Stainless Steel appliances, and the legrand undercabinet lighting system. Kitchen remodeled from start to finish by Village Home Stores.
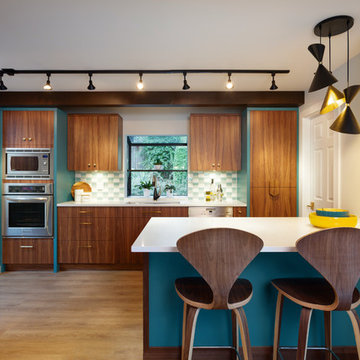
My House Design/Build Team | www.myhousedesignbuild.com | 604-694-6873 | Duy Nguyen Photography -------------------------------------------------------Right from the beginning it was evident that this Coquitlam Renovation was unique. It’s first impression was memorable as immediately after entering the front door, just past the dining table, there was a tree growing in the middle of home! Upon further inspection of the space it became apparent that this home had undergone several alterations during its lifetime... The kitchen was once a space that revealed the home’s layered history. It was evident there had been an addition as the dropped ceiling exposed where garage space had been captured to become part of the kitchen. By re-configuring the layout, we were able to create a gathering area at the peninsula, additional storage space, as well as add a hood fan – something the original space was lacking. Details like the Grand Canal paint colour from Sherwin Williams paired with the vertical grain walnut cabinets create a modern-vintage feel for this kitchen.
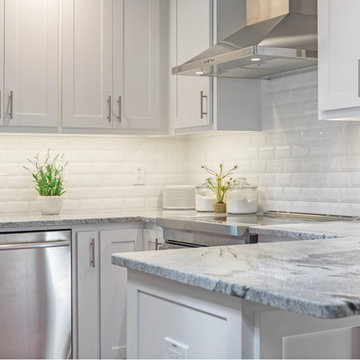
What beautiful details in the backsplash, counter top, and cabinetry!
Final photos by Impressia Photography.
This is an example of a small traditional u-shaped kitchen/diner in Other with a submerged sink, shaker cabinets, white cabinets, granite worktops, white splashback, metro tiled splashback, stainless steel appliances, medium hardwood flooring, a breakfast bar, brown floors and white worktops.
This is an example of a small traditional u-shaped kitchen/diner in Other with a submerged sink, shaker cabinets, white cabinets, granite worktops, white splashback, metro tiled splashback, stainless steel appliances, medium hardwood flooring, a breakfast bar, brown floors and white worktops.
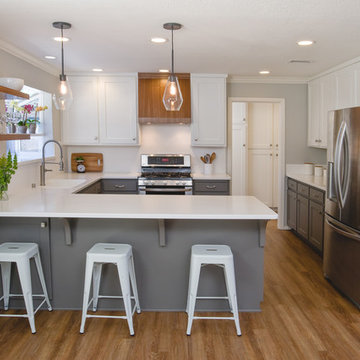
Design ideas for a large classic u-shaped kitchen/diner in Sacramento with an integrated sink, shaker cabinets, composite countertops, white splashback, stainless steel appliances, medium hardwood flooring, a breakfast bar, brown floors and white worktops.
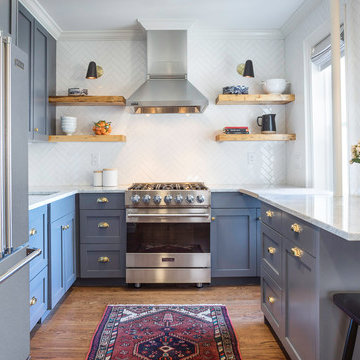
Design ideas for a medium sized traditional u-shaped kitchen in New York with a submerged sink, shaker cabinets, grey cabinets, quartz worktops, white splashback, metro tiled splashback, stainless steel appliances, medium hardwood flooring, a breakfast bar, brown floors and white worktops.
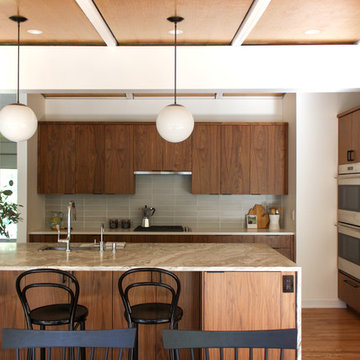
Leslie Murchie Cascino
This is an example of a retro u-shaped open plan kitchen in Detroit with a submerged sink, flat-panel cabinets, medium wood cabinets, grey splashback, integrated appliances, medium hardwood flooring, a breakfast bar, brown floors and beige worktops.
This is an example of a retro u-shaped open plan kitchen in Detroit with a submerged sink, flat-panel cabinets, medium wood cabinets, grey splashback, integrated appliances, medium hardwood flooring, a breakfast bar, brown floors and beige worktops.
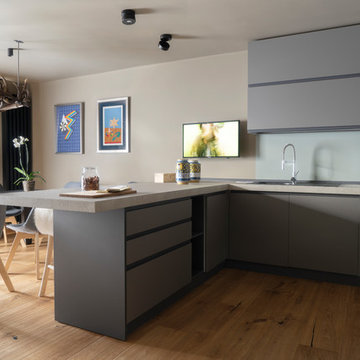
Inspiration for a medium sized contemporary u-shaped kitchen/diner in Other with a double-bowl sink, flat-panel cabinets, grey cabinets, medium hardwood flooring, a breakfast bar, grey worktops, marble worktops and brown floors.
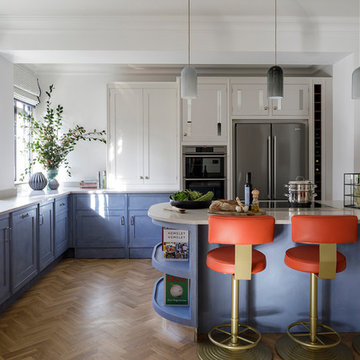
Medium sized classic u-shaped kitchen in London with a submerged sink, blue cabinets, stainless steel appliances, beige floors, shaker cabinets, medium hardwood flooring and a breakfast bar.
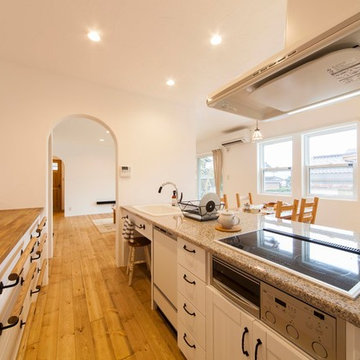
無添加住宅
Design ideas for a world-inspired galley open plan kitchen in Other with a built-in sink, flat-panel cabinets, white cabinets, granite worktops, medium hardwood flooring, a breakfast bar and brown floors.
Design ideas for a world-inspired galley open plan kitchen in Other with a built-in sink, flat-panel cabinets, white cabinets, granite worktops, medium hardwood flooring, a breakfast bar and brown floors.
Kitchen with Medium Hardwood Flooring and a Breakfast Bar Ideas and Designs
11