Kitchen with Medium Hardwood Flooring and a Breakfast Bar Ideas and Designs
Refine by:
Budget
Sort by:Popular Today
141 - 160 of 28,553 photos
Item 1 of 3
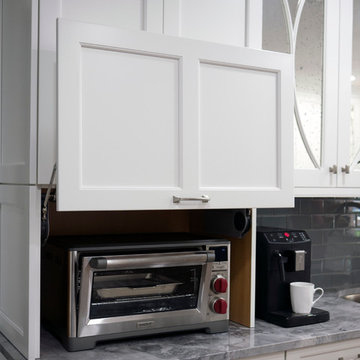
Breakfast bar with appliance garage.
Design ideas for a medium sized traditional l-shaped kitchen/diner in New York with a submerged sink, shaker cabinets, white cabinets, quartz worktops, grey splashback, glass tiled splashback, stainless steel appliances, medium hardwood flooring and a breakfast bar.
Design ideas for a medium sized traditional l-shaped kitchen/diner in New York with a submerged sink, shaker cabinets, white cabinets, quartz worktops, grey splashback, glass tiled splashback, stainless steel appliances, medium hardwood flooring and a breakfast bar.
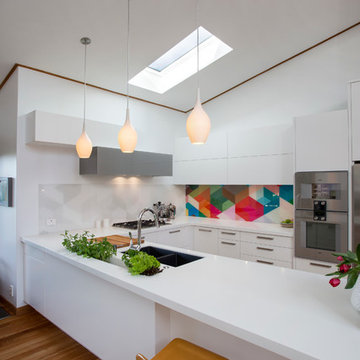
Two lineal overhead cupboard blocks are offset stacked; one clad in metallic lacquer finish connecting visually with appliances adjacent. A calm, monochromatic version of the coloured splash-back overlooks the gas cooktop.
Photographer: Jamie Cobel
Auckland, New Zealand
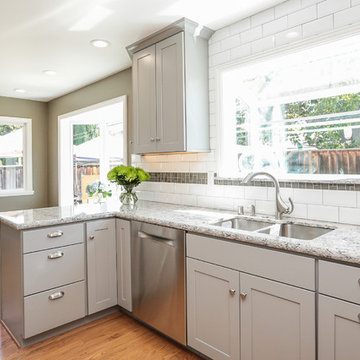
Photo of a small traditional kitchen/diner in San Francisco with a double-bowl sink, shaker cabinets, grey cabinets, granite worktops, white splashback, metro tiled splashback, stainless steel appliances, medium hardwood flooring and a breakfast bar.
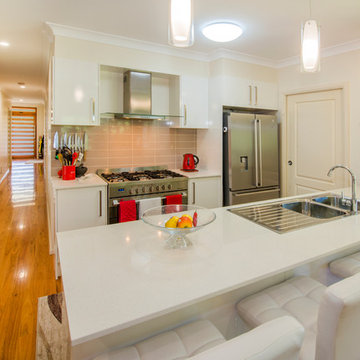
Skyview Professional Photography
Classic galley kitchen in Sydney with a built-in sink, flat-panel cabinets, white cabinets, beige splashback, ceramic splashback, stainless steel appliances, medium hardwood flooring and a breakfast bar.
Classic galley kitchen in Sydney with a built-in sink, flat-panel cabinets, white cabinets, beige splashback, ceramic splashback, stainless steel appliances, medium hardwood flooring and a breakfast bar.
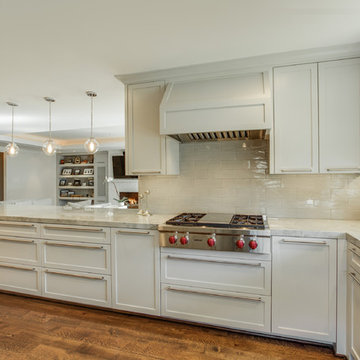
Needless to say, this kitchen is a cook’s dream. With an oversized peninsula, there is plenty of space to create tasteful confections. They added another element of interest to their design by mitering the edges of their countertop, creating the look of a thicker slab and adding a nice focal point to the space. Pulling the whole look together, they complemented the sea pearl quartzite countertop beautifully with the use of grey subway tile.
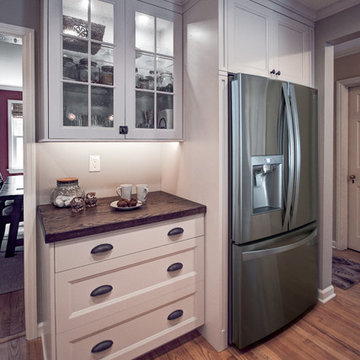
Newlyweds had just moved into their new home and immediately wanted to update their kitchen which is located in the center of the household, lacking any natural light source of its own. To make matters worse, the cabinets in place were dark red with black countertops. Not the picture of brightness they were looking for. To increase the amount of light reflected throughout the kitchen, we incorporated some of the following updates:
1. Replaced the solo ceiling light with 4 recessed cans
2. Updated the florescent undercabinet lights with new LED strips
3. Installed custom white cabinets topped with Silestone’s new Artic Ocean white countertops
4. Updated the dark glass pendants over the bar with larger, clear glass pendants that spoke more to the history of the home
5. Painted the walls a soft gray to compliment the palette
The original kitchen layout was updated to eliminate the existing soffits and open the visual feel of the space. A large white farm sink now centers the natural wood bar area, inviting guests to sit and gather for ballgames and celebrations. Glass tile and USB ports at charging sites complete the space for the family to grow over the years.
Photo by Stockwell Media
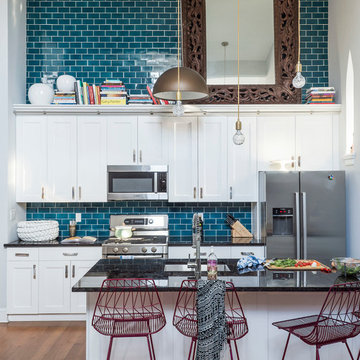
Matthew Williams
This is an example of a medium sized bohemian galley open plan kitchen in New York with a submerged sink, shaker cabinets, white cabinets, stainless steel appliances, a breakfast bar, blue splashback, metro tiled splashback and medium hardwood flooring.
This is an example of a medium sized bohemian galley open plan kitchen in New York with a submerged sink, shaker cabinets, white cabinets, stainless steel appliances, a breakfast bar, blue splashback, metro tiled splashback and medium hardwood flooring.
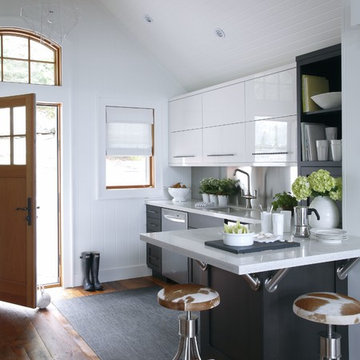
Small traditional l-shaped open plan kitchen in Other with flat-panel cabinets, white cabinets, metallic splashback, stainless steel appliances, medium hardwood flooring, a breakfast bar, brown floors and a submerged sink.
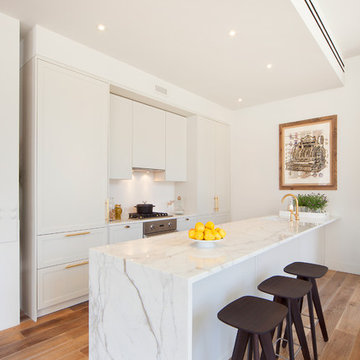
Photo of a medium sized modern galley open plan kitchen in New York with a single-bowl sink, shaker cabinets, white cabinets, marble worktops, white splashback, stainless steel appliances, medium hardwood flooring and a breakfast bar.
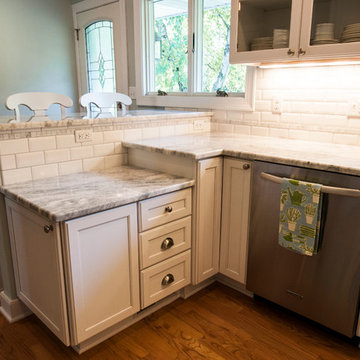
Our homeowner had dreamt about one day redoing her beyond outdated kitchen since they day her husband carried her over the threshold. Vinyl flooring used for a backsplash, dingy carpeting, laminate with no sheen left to speak of and mismatched cabinetry…. it was time to make it happen. A year’s worth of planning later, her time capsule became one dreamy kitchen.
Functionality reigns supreme in this small, but efficient kitchen where every cabinet has a story to tell and a place to store it. Countertop space to the right of the stove was an added necessity for function and safety. The raised snack bar is perfect for day to day meals and the lowered countertop was a must for this petite baker. A new lighting plan includes recessed lights, under-cabinet and accent lights, while new lighting fixtures reflect the client’s sense of style. Dingy brick patterned carpet was removed making way for new hardwood floors toothed in from the dining room.
An airy palette gained some weight with the use of larger details; the oversized hood, beefy turned posts, prominent apron front sink and a grouping of tall cabinets on the refrigerator wall. Glass cabinet fronts, shiny beveled subway tile, and granite countertops allow light to dance around the space.
Zachary Seib Photography
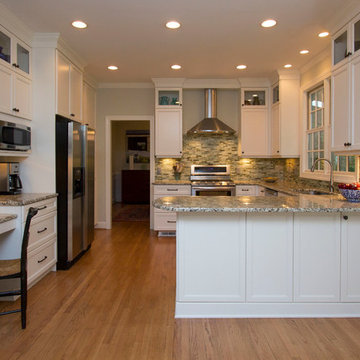
Marilyn Peryer Style House Copyright 2014
This is an example of a medium sized classic u-shaped kitchen/diner in Raleigh with a submerged sink, recessed-panel cabinets, white cabinets, granite worktops, grey splashback, glass tiled splashback, stainless steel appliances, medium hardwood flooring, a breakfast bar, orange floors and multicoloured worktops.
This is an example of a medium sized classic u-shaped kitchen/diner in Raleigh with a submerged sink, recessed-panel cabinets, white cabinets, granite worktops, grey splashback, glass tiled splashback, stainless steel appliances, medium hardwood flooring, a breakfast bar, orange floors and multicoloured worktops.
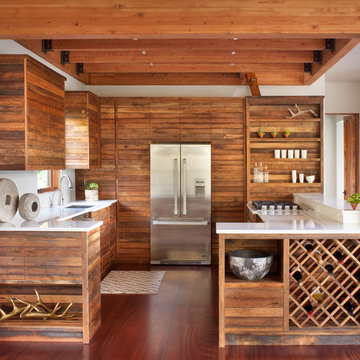
Modern ski chalet with walls of windows to enjoy the mountainous view provided of this ski-in ski-out property. Formal and casual living room areas allow for flexible entertaining.
Construction - Bear Mountain Builders
Interiors - Hunter & Company
Photos - Gibeon Photography
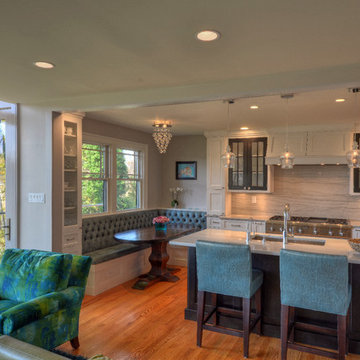
Inspiration for a medium sized contemporary galley open plan kitchen in DC Metro with a submerged sink, recessed-panel cabinets, white cabinets, quartz worktops, stainless steel appliances, medium hardwood flooring and a breakfast bar.
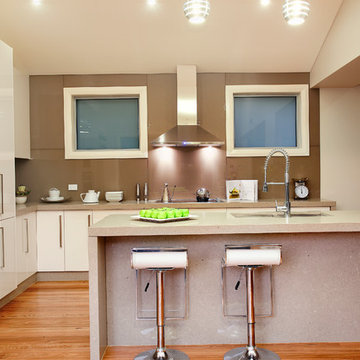
Photo of a contemporary kitchen/diner in Sydney with a double-bowl sink, flat-panel cabinets, beige cabinets, brown splashback, glass sheet splashback, medium hardwood flooring, a breakfast bar, granite worktops and stainless steel appliances.
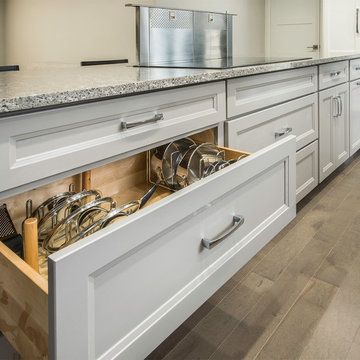
1980's bungalow with small galley kitchen was completely transformed into an open contemporary space. Drawer organizers for maximum storage.
Brian Yungblut Photography, St. Catharines
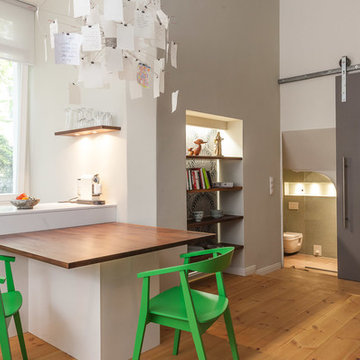
An industrial looking sliding door was added as the entrance to the lower level bathroom.
This is an example of a small contemporary open plan kitchen in Berlin with stainless steel appliances, medium hardwood flooring and a breakfast bar.
This is an example of a small contemporary open plan kitchen in Berlin with stainless steel appliances, medium hardwood flooring and a breakfast bar.
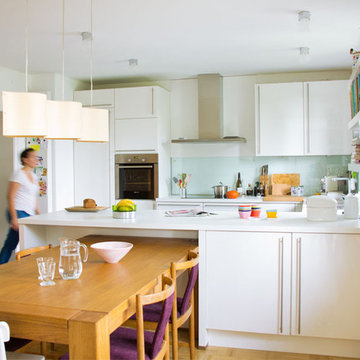
Design ideas for a medium sized scandi u-shaped kitchen/diner in Other with flat-panel cabinets, white cabinets, glass sheet splashback, white splashback, integrated appliances, medium hardwood flooring and a breakfast bar.

Inspiration for a contemporary u-shaped kitchen/diner in New York with a submerged sink, flat-panel cabinets, medium wood cabinets, engineered stone countertops, multi-coloured splashback, engineered quartz splashback, integrated appliances, medium hardwood flooring, a breakfast bar, brown floors and multicoloured worktops.

Inspiration for a small traditional l-shaped kitchen/diner in Louisville with a single-bowl sink, recessed-panel cabinets, green cabinets, quartz worktops, grey splashback, stone slab splashback, stainless steel appliances, medium hardwood flooring, a breakfast bar and grey worktops.
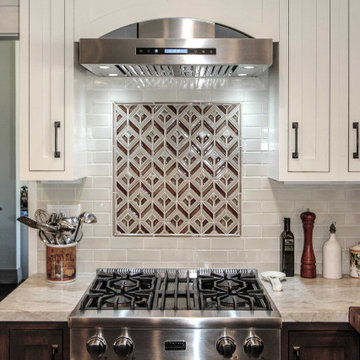
This 2 tone kitchen has Mocha Knotty Alder on the lowers and Painted White upper all in Inset cabinetry from Dura Supreme. The built-in Boos butcher block serves as a great prep area. The Tile behind the cook top is by Encore Ceramics. The coffee bar features a Miele Coffee maker. The built-in banquette and custom cushions allows for a comfortable seating area for a large family.
Kitchen with Medium Hardwood Flooring and a Breakfast Bar Ideas and Designs
8