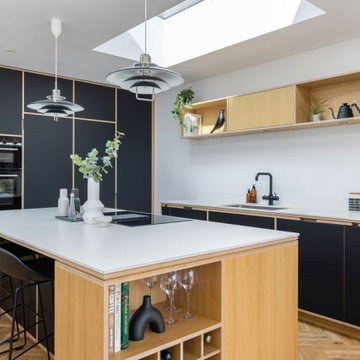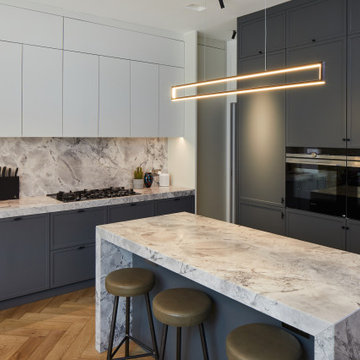Kitchen with Medium Hardwood Flooring and Vinyl Flooring Ideas and Designs
Refine by:
Budget
Sort by:Popular Today
41 - 60 of 389,295 photos
Item 1 of 3

Photo of a large traditional grey and black galley kitchen/diner in London with a belfast sink, shaker cabinets, grey cabinets, quartz worktops, grey splashback, granite splashback, black appliances, vinyl flooring, an island, brown floors, grey worktops and feature lighting.

Photo of a classic u-shaped kitchen/diner in London with a submerged sink, shaker cabinets, grey cabinets, engineered stone countertops, stainless steel appliances, medium hardwood flooring, an island, brown floors and white worktops.

The open plan kitchen with a central moveable island is the perfect place to socialise. With a mix of wooden and zinc worktops, the shaker kitchen in grey tones sits comfortably next to exposed brick works of the chimney breast. The original features of the restored cornicing and floorboards work well with the Smeg fridge and the vintage French dresser.

This is an example of a large traditional kitchen/diner in Other with a belfast sink, shaker cabinets, green cabinets, marble worktops, green splashback, ceramic splashback, medium hardwood flooring, an island and brown floors.

It's sophisticated and stylish, with a sleek and contemporary feel that's perfect for entertaining. The clean lines and monochromatic colour palette enhance the minimalist vibe, while the carefully chosen details add just the right amount of glam.

Inspiration for a country l-shaped kitchen in Other with recessed-panel cabinets, grey cabinets, wood worktops, medium hardwood flooring, an island, brown floors, brown worktops and exposed beams.

Deep blue bespoke shaker kitchen with many detailed internal storage requirements. Even a specific drawer for a certain sized doggy treat tin!
the kitchen was built to the roof and the detailed coving copied to create this 'built in' appearance. The height of the kitchen accentuates and compliments the tall ceilings.

Photo of a traditional u-shaped kitchen/diner in London with a belfast sink, shaker cabinets, green cabinets, white splashback, black appliances, medium hardwood flooring, an island, brown floors, white worktops and a vaulted ceiling.

This is an example of a large contemporary l-shaped kitchen/diner in Other with a submerged sink, flat-panel cabinets, white cabinets, blue splashback, porcelain splashback, stainless steel appliances, vinyl flooring, an island and white worktops.

This is an example of a traditional u-shaped kitchen in Essex with a submerged sink, shaker cabinets, green cabinets, orange splashback, integrated appliances, medium hardwood flooring, a breakfast bar, brown floors and white worktops.

Sage green kitchen and open plan living space in a newly converted Victorian terrace flat.
Photo of a medium sized scandinavian galley open plan kitchen in London with a belfast sink, flat-panel cabinets, green cabinets, white splashback, marble splashback, black appliances, medium hardwood flooring, no island, beige floors, white worktops and quartz worktops.
Photo of a medium sized scandinavian galley open plan kitchen in London with a belfast sink, flat-panel cabinets, green cabinets, white splashback, marble splashback, black appliances, medium hardwood flooring, no island, beige floors, white worktops and quartz worktops.

Classic galley kitchen in Other with a belfast sink, shaker cabinets, blue cabinets, white splashback, stone slab splashback, black appliances, medium hardwood flooring, an island, brown floors and white worktops.

This is an example of a contemporary galley open plan kitchen in London with a built-in sink, flat-panel cabinets, grey cabinets, white splashback, medium hardwood flooring, an island and brown floors.

Saffron Interiors Project - Longmead Guildford.
Taransey smooth painted shaker in 'Sumburgh Midnight' with Carrara Extra white quartz worktops, splashback and shelving.

A bright and bold kitchen for a small flat in colourful Notting Hill
Design ideas for a small contemporary l-shaped kitchen/diner in London with an integrated sink, flat-panel cabinets, purple cabinets, quartz worktops, multi-coloured splashback, marble splashback, black appliances, medium hardwood flooring, brown floors, white worktops and feature lighting.
Design ideas for a small contemporary l-shaped kitchen/diner in London with an integrated sink, flat-panel cabinets, purple cabinets, quartz worktops, multi-coloured splashback, marble splashback, black appliances, medium hardwood flooring, brown floors, white worktops and feature lighting.

One of our favourite handleless Shaker kitchens that we have recently installed is this kitchen in Hampstead. We love the 'Basalt' paint colour by Little Greene and it goes perfectly with the Teltos Statuario worktops. The beautiful oak herringbone floor adds warmth to create a lovely homely space. We also love the reeded glass wall cupboards surrounding the Falmec Pro Zeus extractor.

This is an example of a contemporary l-shaped kitchen in London with a submerged sink, shaker cabinets, grey cabinets, black appliances, medium hardwood flooring, an island, brown floors and grey worktops.

The kitchen-diner in this Victorian semi-detached property in south-west London was designed to meet the functional and lifestyle needs of the client, as well as being ergonomically efficient.
Being avid entertainers, the couple wanted their new room to accommodate seating for up to 8 people, a traditional-style dresser and a bar area for making cocktails. ‘Holkham’ shaker-style cabinetry was chosen for its simplicity and pared-back feel. The uncomplicated design and focus on proportion make it a perfect fit for smaller kitchens.
Using the space either side of the original fireplace, the kitchen accommodates a large semi-glazed dresser as well as a small bar area which is topped with the same natural stone worktop, and is within easy reach of the fridge and dining table.
A banquette on the opposite side of the room was designed to provide additional space-saving seating and helps to balance the amount of furniture in the room without it feeling overcrowded.
The banquette seating is hand painted in the same colour as the kitchen cabinetry to help make the room appear longer, whilst also providing additional seating around the large family dining table. A dresser unit with bi-folding cabinet doors also maximises the amount of storage in this smaller room: designed and made to fit perfectly inside the alcove alongside the original Victorian fireplace.
Hand painted in calming Little Greene’s Sage Green, the room scheme combines natural stone, glass and oak elements which evoke a feeling of nature and space, helping the room flow seamlessly into the outdoor area beyond the traditional-style French doors.

Design ideas for an eclectic galley kitchen in London with a submerged sink, flat-panel cabinets, blue cabinets, multi-coloured splashback, black appliances, medium hardwood flooring, an island, brown floors, grey worktops and a vaulted ceiling.

A leicht kitchen in carbon grey and Kiruna with Corian worktops and a quad of Siemens appliances.
Design ideas for a medium sized contemporary galley open plan kitchen in Gloucestershire with an integrated sink, flat-panel cabinets, grey cabinets, composite countertops, grey splashback, black appliances, medium hardwood flooring and grey worktops.
Design ideas for a medium sized contemporary galley open plan kitchen in Gloucestershire with an integrated sink, flat-panel cabinets, grey cabinets, composite countertops, grey splashback, black appliances, medium hardwood flooring and grey worktops.
Kitchen with Medium Hardwood Flooring and Vinyl Flooring Ideas and Designs
3