Kitchen with Medium Wood Cabinets Ideas and Designs
Refine by:
Budget
Sort by:Popular Today
41 - 60 of 306 photos
Item 1 of 4
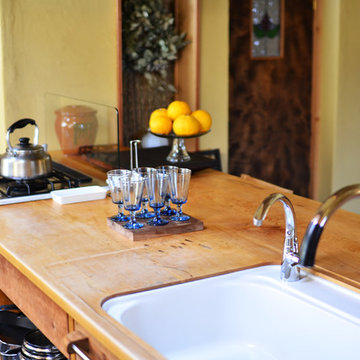
樹輪舎 京都
天板にハードメープルを使用したオーダーキッチン。6年程経過した天板はシミや傷も増えてきましたがより愛着がわいてきます。
このまま50年、100年と経過を見守りたいものです。
Design ideas for a world-inspired galley kitchen in Kyoto with a submerged sink, open cabinets, medium wood cabinets, wood worktops, black appliances and an island.
Design ideas for a world-inspired galley kitchen in Kyoto with a submerged sink, open cabinets, medium wood cabinets, wood worktops, black appliances and an island.
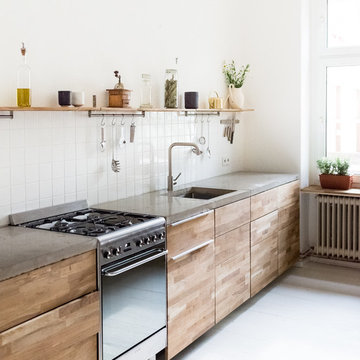
Küchenzeile in Beton mit Eichenfronten und schlichten weißen Fliesen
Inspiration for a contemporary single-wall kitchen in Berlin with flat-panel cabinets, medium wood cabinets, concrete worktops, white splashback, ceramic splashback, stainless steel appliances, no island and a single-bowl sink.
Inspiration for a contemporary single-wall kitchen in Berlin with flat-panel cabinets, medium wood cabinets, concrete worktops, white splashback, ceramic splashback, stainless steel appliances, no island and a single-bowl sink.
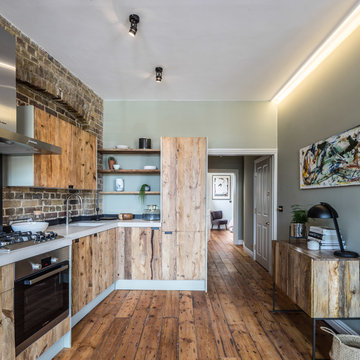
This warehouse conversion uses joists, reclaimed from the original building and given new life as the bespoke kitchen doors and shelves. This open plan kitchen and living room with original floor boards, exposed brick, and reclaimed bespoke kitchen unites the activities of cooking, relaxing and living in this home. The kitchen optimises the Brandler London look of raw wood with the industrial aura of the home’s setting.
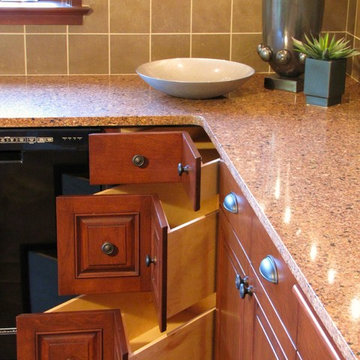
Great thought was put into making the kitchen a chic and spacious area that would function both for family breakfasts and evening entertaining, with custom cherry cabinets, a large curved island and glass accented backsplash. The previous layout felt cramped, blocked the view, and guests and kids had to walk through the prep area. The new location of the kitchen allows for a commanding view of the family room fireplace and the water.
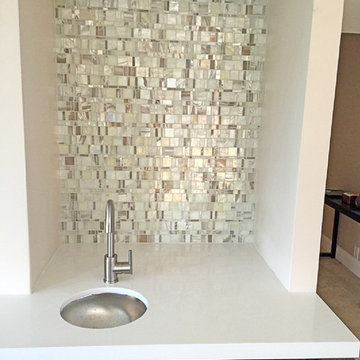
This modern kitchen has a glass mosaic back splash that has tones of beige, white, silver and cream. This mosaic works well with most colors and styles. It can be used in a kitchen, bathroom or as an accent wall. This color is called Liberty Opal. The color combination also comes in a subway tile and in another shape called Metropolis. These patterns of tile also comes in a variety of colors including red, silver, honey, bronze and more.
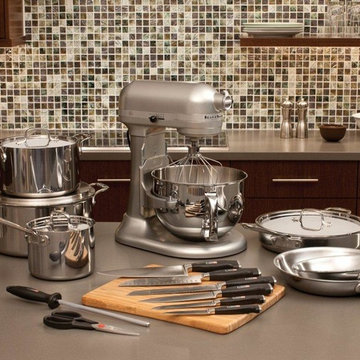
Kitchen Tools for your contemporary kitchen design - Make sure to design storage to fit your most used cooking tools and appliances.
“Loft” Living originated in Paris when artists established studios in abandoned warehouses to accommodate the oversized paintings popular at the time. Modern loft environments idealize the characteristics of their early counterparts with high ceilings, exposed beams, open spaces, and vintage flooring or brickwork. Soaring windows frame dramatic city skylines, and interior spaces pack a powerful visual punch with their clean lines and minimalist approach to detail. Dura Supreme cabinetry coordinates perfectly within this design genre with sleek contemporary door styles and equally sleek interiors.
This kitchen features Moda cabinet doors with vertical grain, which gives this kitchen its sleek minimalistic design. Lofted design often starts with a neutral color then uses a mix of raw materials, in this kitchen we’ve mixed in brushed metal throughout using Aluminum Framed doors, stainless steel hardware, stainless steel appliances, and glazed tiles for the backsplash.
Request a FREE Brochure:
http://www.durasupreme.com/request-brochure
Find a dealer near you today:
http://www.durasupreme.com/dealer-locator
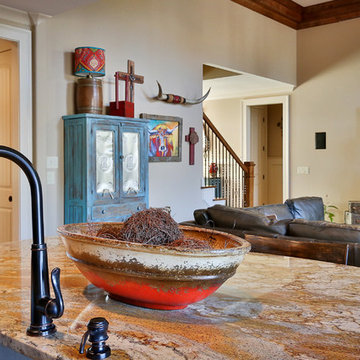
Inspiration for a large single-wall kitchen/diner in Atlanta with a double-bowl sink, beaded cabinets, medium wood cabinets, granite worktops, beige splashback, stone tiled splashback, stainless steel appliances, medium hardwood flooring and an island.
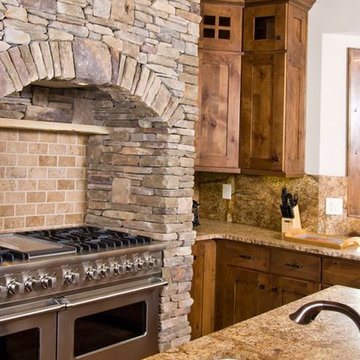
Expansive rustic u-shaped kitchen/diner in Charlotte with a submerged sink, shaker cabinets, medium wood cabinets, granite worktops, multi-coloured splashback, stone slab splashback, stainless steel appliances, medium hardwood flooring and an island.
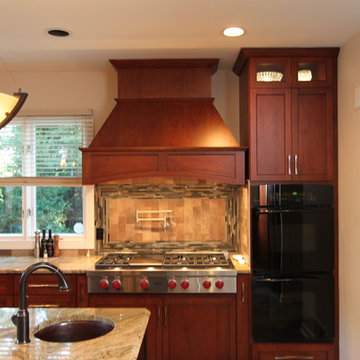
This cherry wood kitchen hearkens back to the Arts and Crafts era, with its rustic simplicity and elegant attention to craftsmanship. The cabinets have a Washington cherry stain and sable glaze on Madison style recessed-panel doors, and the contrasting island has a dark espresso stain on the Fairhaven style recessed panel doors. The completing elements are juniper golden granite countertops and brushed nickel hardware.
http://kitchensaver.com/
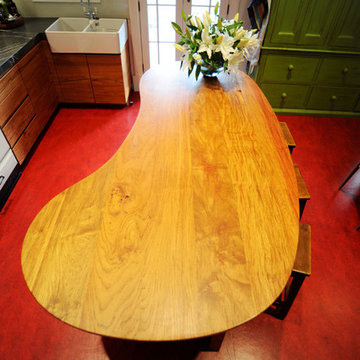
Inspiration for a small traditional l-shaped open plan kitchen in Adelaide with a belfast sink, flat-panel cabinets, medium wood cabinets, marble worktops, beige splashback, glass sheet splashback, black appliances, lino flooring and an island.
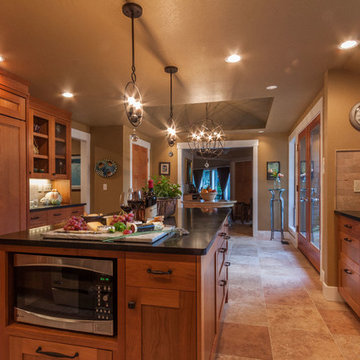
This is an example of a large traditional open plan kitchen in Seattle with a submerged sink, shaker cabinets, medium wood cabinets, composite countertops, beige splashback, stone tiled splashback, stainless steel appliances, porcelain flooring, an island and beige floors.
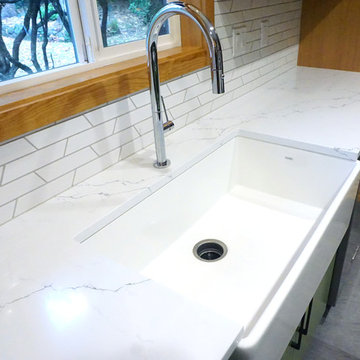
This is an example of a medium sized midcentury galley kitchen in Portland with a belfast sink, flat-panel cabinets, medium wood cabinets, engineered stone countertops, white splashback, porcelain splashback, stainless steel appliances, vinyl flooring, grey floors and white worktops.
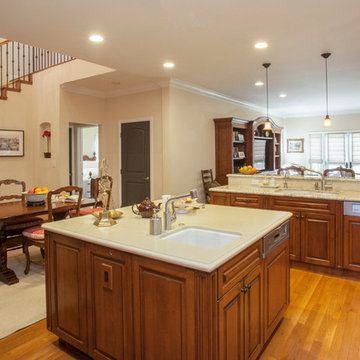
We were excited when the homeowners of this project approached us to help them with their whole house remodel as this is a historic preservation project. The historical society has approved this remodel. As part of that distinction we had to honor the original look of the home; keeping the façade updated but intact. For example the doors and windows are new but they were made as replicas to the originals. The homeowners were relocating from the Inland Empire to be closer to their daughter and grandchildren. One of their requests was additional living space. In order to achieve this we added a second story to the home while ensuring that it was in character with the original structure. The interior of the home is all new. It features all new plumbing, electrical and HVAC. Although the home is a Spanish Revival the homeowners style on the interior of the home is very traditional. The project features a home gym as it is important to the homeowners to stay healthy and fit. The kitchen / great room was designed so that the homewoners could spend time with their daughter and her children. The home features two master bedroom suites. One is upstairs and the other one is down stairs. The homeowners prefer to use the downstairs version as they are not forced to use the stairs. They have left the upstairs master suite as a guest suite.
Enjoy some of the before and after images of this project:
http://www.houzz.com/discussions/3549200/old-garage-office-turned-gym-in-los-angeles
http://www.houzz.com/discussions/3558821/la-face-lift-for-the-patio
http://www.houzz.com/discussions/3569717/la-kitchen-remodel
http://www.houzz.com/discussions/3579013/los-angeles-entry-hall
http://www.houzz.com/discussions/3592549/exterior-shots-of-a-whole-house-remodel-in-la
http://www.houzz.com/discussions/3607481/living-dining-rooms-become-a-library-and-formal-dining-room-in-la
http://www.houzz.com/discussions/3628842/bathroom-makeover-in-los-angeles-ca
http://www.houzz.com/discussions/3640770/sweet-dreams-la-bedroom-remodels
Exterior: Approved by the historical society as a Spanish Revival, the second story of this home was an addition. All of the windows and doors were replicated to match the original styling of the house. The roof is a combination of Gable and Hip and is made of red clay tile. The arched door and windows are typical of Spanish Revival. The home also features a Juliette Balcony and window.
Library / Living Room: The library offers Pocket Doors and custom bookcases.
Powder Room: This powder room has a black toilet and Herringbone travertine.
Kitchen: This kitchen was designed for someone who likes to cook! It features a Pot Filler, a peninsula and an island, a prep sink in the island, and cookbook storage on the end of the peninsula. The homeowners opted for a mix of stainless and paneled appliances. Although they have a formal dining room they wanted a casual breakfast area to enjoy informal meals with their grandchildren. The kitchen also utilizes a mix of recessed lighting and pendant lights. A wine refrigerator and outlets conveniently located on the island and around the backsplash are the modern updates that were important to the homeowners.
Master bath: The master bath enjoys both a soaking tub and a large shower with body sprayers and hand held. For privacy, the bidet was placed in a water closet next to the shower. There is plenty of counter space in this bathroom which even includes a makeup table.
Staircase: The staircase features a decorative niche
Upstairs master suite: The upstairs master suite features the Juliette balcony
Outside: Wanting to take advantage of southern California living the homeowners requested an outdoor kitchen complete with retractable awning. The fountain and lounging furniture keep it light.
Home gym: This gym comes completed with rubberized floor covering and dedicated bathroom. It also features its own HVAC system and wall mounted TV.
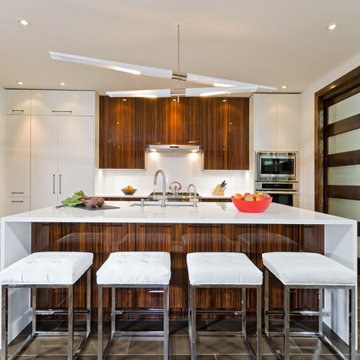
This is an example of a medium sized modern kitchen with flat-panel cabinets, medium wood cabinets and dark hardwood flooring.
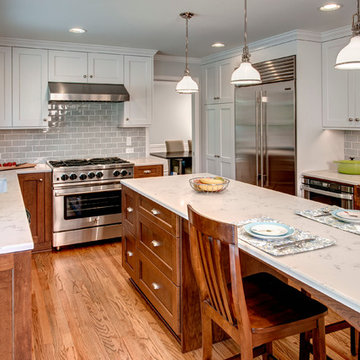
John Wilbanks
Inspiration for a large traditional u-shaped kitchen pantry in Seattle with a submerged sink, medium wood cabinets, grey splashback, metro tiled splashback, stainless steel appliances, medium hardwood flooring and an island.
Inspiration for a large traditional u-shaped kitchen pantry in Seattle with a submerged sink, medium wood cabinets, grey splashback, metro tiled splashback, stainless steel appliances, medium hardwood flooring and an island.
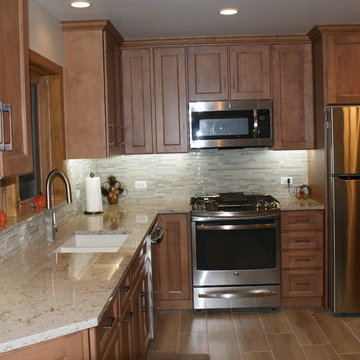
SUPER FUNCTIONAL KITCHEN.....BEAUTIFUL CABINETRY WOODGRAIN AND STAIN.....WE ALWAYS LIKE THE EFFECT OF 5-PC. DRAWER FRONTS.....THE TOPS, SINK, FLOORING AND OIL RUBBED BRONZE HARDWARE COMPLETE THE PICTURE.....BEAUTIFUL!
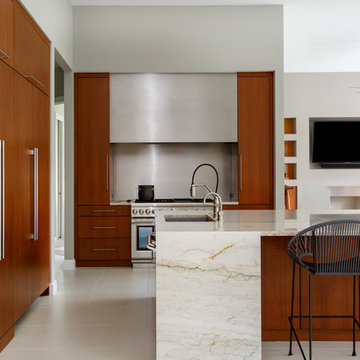
Jessie Preza Photography
Contemporary l-shaped open plan kitchen in Jacksonville with a submerged sink, flat-panel cabinets, medium wood cabinets, stainless steel appliances and an island.
Contemporary l-shaped open plan kitchen in Jacksonville with a submerged sink, flat-panel cabinets, medium wood cabinets, stainless steel appliances and an island.
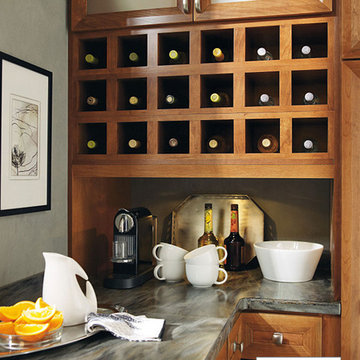
Store your favorite vintage with space-saving wine cubbies.
Photo of a small l-shaped kitchen/diner in Other with medium wood cabinets, stainless steel appliances, a breakfast bar and grey worktops.
Photo of a small l-shaped kitchen/diner in Other with medium wood cabinets, stainless steel appliances, a breakfast bar and grey worktops.
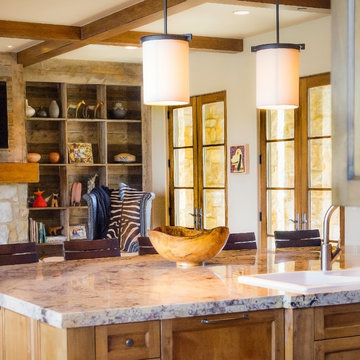
Holly Brown @ Holly Brown Photography
This is an example of a large rustic single-wall open plan kitchen in Denver with a double-bowl sink, recessed-panel cabinets, medium wood cabinets, granite worktops, beige splashback, stone tiled splashback, stainless steel appliances, medium hardwood flooring and an island.
This is an example of a large rustic single-wall open plan kitchen in Denver with a double-bowl sink, recessed-panel cabinets, medium wood cabinets, granite worktops, beige splashback, stone tiled splashback, stainless steel appliances, medium hardwood flooring and an island.
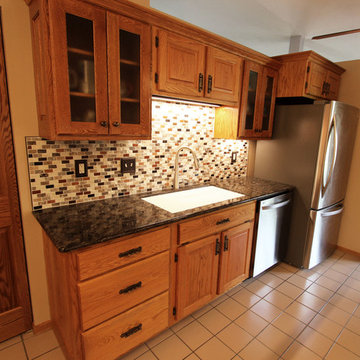
In this kitchen update, we reconfigured the existing cabinets by removing the window and adding additional cabinets in that space. We also installed glass doors to the cabinets. A 3' Galley Workstation with accessories, Moen Faucet, and new 4' Oak Bifold doors were installed. For the countertop, Cambria Quartz in Lanshaw and the backsplash is Rockart Maximo 12x12 multi color mosaic tile.
Kitchen with Medium Wood Cabinets Ideas and Designs
3