Kitchen with Medium Wood Cabinets Ideas and Designs
Refine by:
Budget
Sort by:Popular Today
121 - 140 of 306 photos
Item 1 of 4
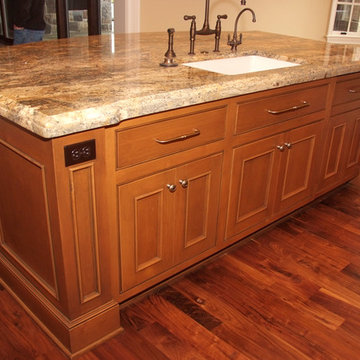
Custom kitchen cabinetry.
Photo of a large classic l-shaped kitchen/diner in Portland with a submerged sink, beaded cabinets, medium wood cabinets, integrated appliances, medium hardwood flooring, an island, brown floors and multicoloured worktops.
Photo of a large classic l-shaped kitchen/diner in Portland with a submerged sink, beaded cabinets, medium wood cabinets, integrated appliances, medium hardwood flooring, an island, brown floors and multicoloured worktops.
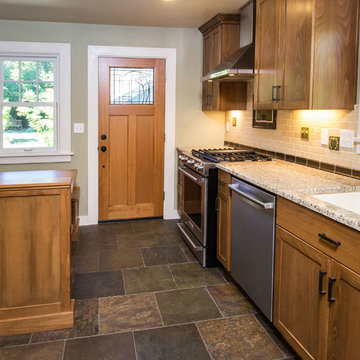
Craftsman Kitchen remodel
Design ideas for a small classic galley enclosed kitchen in Portland with a submerged sink, shaker cabinets, medium wood cabinets, granite worktops, metallic splashback, ceramic splashback, stainless steel appliances and slate flooring.
Design ideas for a small classic galley enclosed kitchen in Portland with a submerged sink, shaker cabinets, medium wood cabinets, granite worktops, metallic splashback, ceramic splashback, stainless steel appliances and slate flooring.
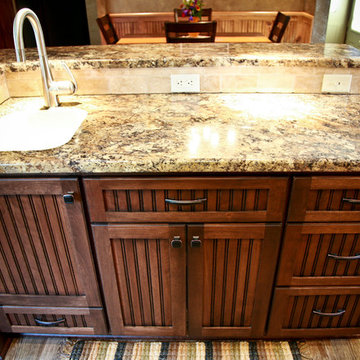
Photography by Amy Everding
Photo of a medium sized rustic l-shaped kitchen in Other with a submerged sink, raised-panel cabinets, medium wood cabinets, granite worktops, stone tiled splashback, stainless steel appliances, dark hardwood flooring and an island.
Photo of a medium sized rustic l-shaped kitchen in Other with a submerged sink, raised-panel cabinets, medium wood cabinets, granite worktops, stone tiled splashback, stainless steel appliances, dark hardwood flooring and an island.
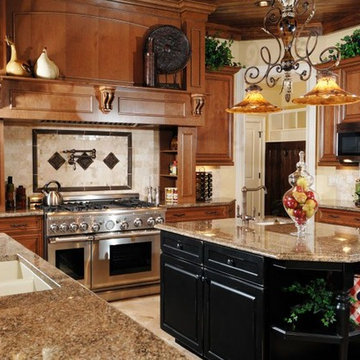
Photo of a large mediterranean u-shaped enclosed kitchen in DC Metro with a submerged sink, raised-panel cabinets, medium wood cabinets, granite worktops, beige splashback, an island, beige floors and multicoloured worktops.
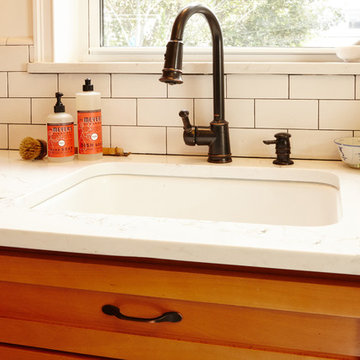
Richard Cordero
Inspiration for a medium sized traditional u-shaped enclosed kitchen in New York with a submerged sink, shaker cabinets, medium wood cabinets, engineered stone countertops, white splashback, ceramic splashback, stainless steel appliances, ceramic flooring and no island.
Inspiration for a medium sized traditional u-shaped enclosed kitchen in New York with a submerged sink, shaker cabinets, medium wood cabinets, engineered stone countertops, white splashback, ceramic splashback, stainless steel appliances, ceramic flooring and no island.
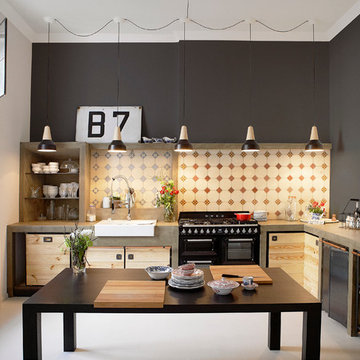
Design ideas for a large urban u-shaped enclosed kitchen in Berlin with concrete worktops, multi-coloured splashback, mosaic tiled splashback, a belfast sink, medium wood cabinets, black appliances and an island.
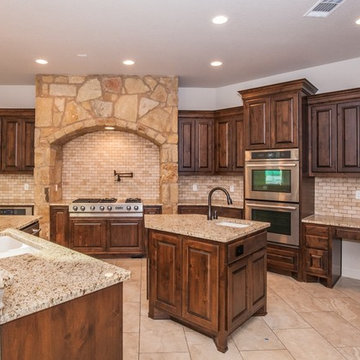
Large mediterranean u-shaped open plan kitchen in Austin with a double-bowl sink, raised-panel cabinets, medium wood cabinets, granite worktops, beige splashback, stone tiled splashback, stainless steel appliances, ceramic flooring and an island.
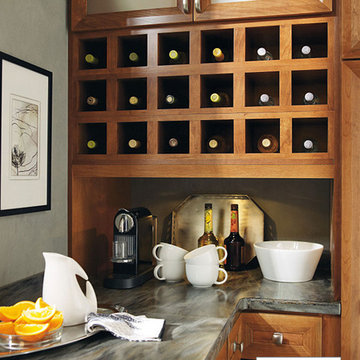
Store your favorite vintage with space-saving wine cubbies.
Photo of a small l-shaped kitchen/diner in Other with medium wood cabinets, stainless steel appliances, a breakfast bar and grey worktops.
Photo of a small l-shaped kitchen/diner in Other with medium wood cabinets, stainless steel appliances, a breakfast bar and grey worktops.
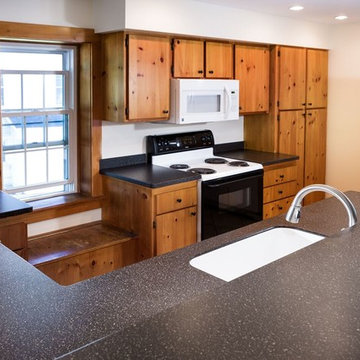
Inspiration for a small traditional l-shaped open plan kitchen in Burlington with a submerged sink, flat-panel cabinets, medium wood cabinets, engineered stone countertops, black splashback, stone slab splashback, white appliances, cement flooring, a breakfast bar and beige floors.
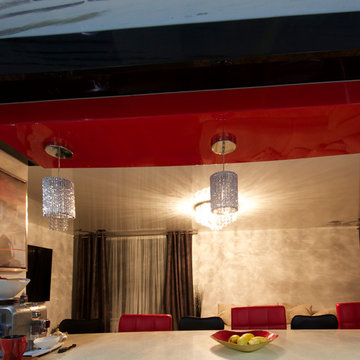
The issues that annoyed the family in this condo are common to new condo units: Low ceilings covered with a popcorn finish, small rooms, low light in the bedrooms and living room, and no ceiling light fixtures. Concrete ceilings are not only difficult to drill into to install fixtures, installing wiring behind them for such fixtures is impossible. There are often conduits for building services embedded in the concrete along with structural steel reinforcements, so drilling without x-raying first is dangerous.
Laqfoil stretch ceiling provided a solution to all of these issues for this condo unit. A high gloss finish was chosen, as the reflections visually double the height of the space. Installing a stretch ceiling also naturally conceals the popcorn ceiling behind it, but in this case, was also used to conceal the wiring necessary to add ceiling lights in every room. The wiring was simply attached to the existing popcorn ceiling. Laqfoil stretch ceiling is supported around the perimeter only, by tracks, or profiles which are only about 0.75" thick. The ceiling membrane itself is less than one millimetre thick.
We also added a small vector graphic, printed in each corner of the living room ceiling, for a unique aesthetic effect.
We constructed a suspended bulkhead above the island and covered it with red high gloss membrane, to visually separate the kitchen and living room while keeping the design's open concept. This also provided a supporting structure for 3 mini chandelier pendant lights.
A red rose depicted on a black and white textured ground was chosen for the kitchen ceiling and applied using digital wide format printing technology, to tie the red, black and white colour scheme with the kitchen cabinets' texture.
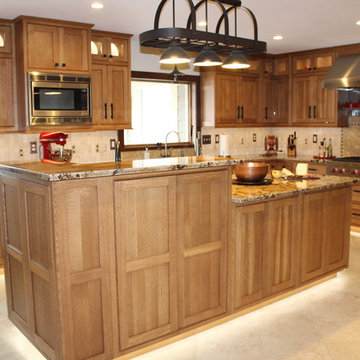
Design ideas for a medium sized classic u-shaped kitchen/diner in Cedar Rapids with a belfast sink, flat-panel cabinets, medium wood cabinets, granite worktops, beige splashback, mosaic tiled splashback, ceramic flooring, an island, stainless steel appliances and beige floors.
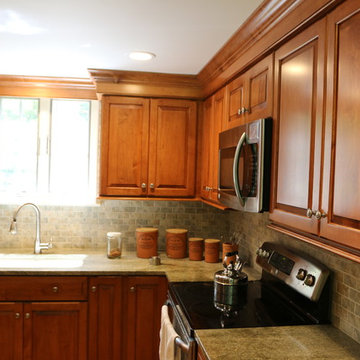
Small classic u-shaped kitchen/diner in New York with a submerged sink, raised-panel cabinets, medium wood cabinets, granite worktops, grey splashback, ceramic splashback, stainless steel appliances, light hardwood flooring and a breakfast bar.
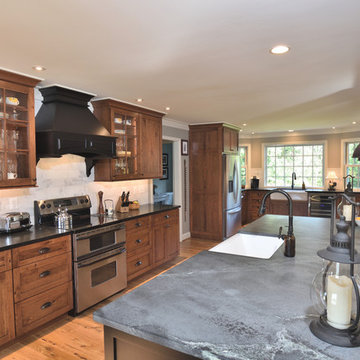
Rustic cherry kitchen with soap stone counter tops. The flooring is recycled oak fence boards.The brick is thin brick.
Design ideas for a large country galley open plan kitchen in DC Metro with flat-panel cabinets, medium wood cabinets, soapstone worktops and an island.
Design ideas for a large country galley open plan kitchen in DC Metro with flat-panel cabinets, medium wood cabinets, soapstone worktops and an island.
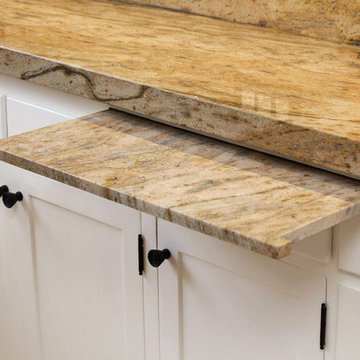
Design ideas for a large classic u-shaped enclosed kitchen in San Francisco with a submerged sink, shaker cabinets, medium wood cabinets, marble worktops, multi-coloured splashback, stone slab splashback, stainless steel appliances, limestone flooring and an island.
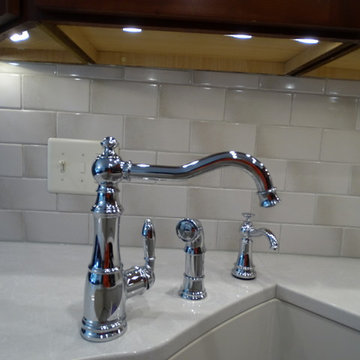
Photo of a medium sized classic u-shaped enclosed kitchen in Other with a submerged sink, shaker cabinets, medium wood cabinets, engineered stone countertops, beige splashback, ceramic splashback, black appliances, laminate floors, multi-coloured floors, white worktops and a breakfast bar.
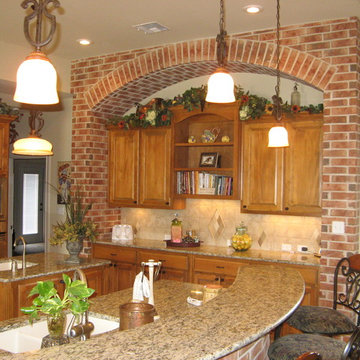
Large entertaining Kitchen with brick accents.
This is an example of a large classic u-shaped kitchen/diner with medium wood cabinets, granite worktops, beige splashback, stainless steel appliances, multiple islands, a submerged sink, recessed-panel cabinets, cement tile splashback, travertine flooring, beige floors and beige worktops.
This is an example of a large classic u-shaped kitchen/diner with medium wood cabinets, granite worktops, beige splashback, stainless steel appliances, multiple islands, a submerged sink, recessed-panel cabinets, cement tile splashback, travertine flooring, beige floors and beige worktops.
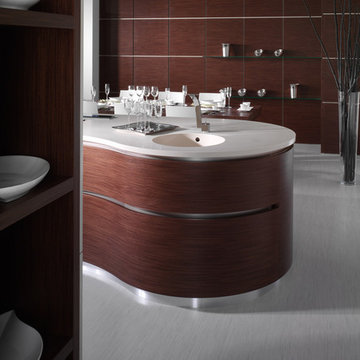
Inspiration for a large modern galley kitchen/diner in Other with an integrated sink, flat-panel cabinets, medium wood cabinets, granite worktops, stainless steel appliances, vinyl flooring and an island.
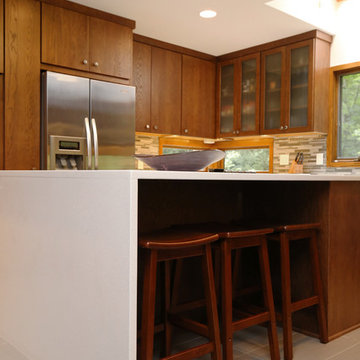
Look at the details of this kitchen and you will see the Japenese and Frank Lloyd Wright influences throughout. A waterfall edge island draws your eye in and the flat panel cabinets punctuate the modern design aesthetic. To capture the wooded views, we carefully placed upper cabinets around the window and added rectangular windows below them.
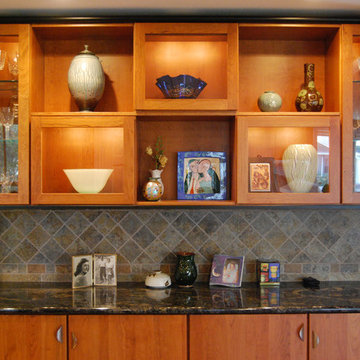
Rebecca Morano
Design ideas for a medium sized traditional galley kitchen/diner in Philadelphia with a submerged sink, flat-panel cabinets, medium wood cabinets, granite worktops, multi-coloured splashback, ceramic splashback, stainless steel appliances, ceramic flooring and an island.
Design ideas for a medium sized traditional galley kitchen/diner in Philadelphia with a submerged sink, flat-panel cabinets, medium wood cabinets, granite worktops, multi-coloured splashback, ceramic splashback, stainless steel appliances, ceramic flooring and an island.
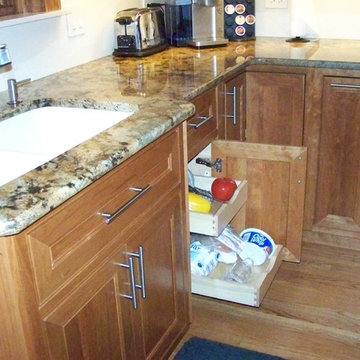
CAN'T OVEREMPHASIZE THE IMPORTANCE OF ROLL-OUT TRAYS.....SO WORTH THE SMALL ADDL. EXPENSE, ESPECIALLY WHEN YOU GET OLDER!!.....THERE ARE AFTER-MARKET ROLL-OUT KITS THAT CAN BE ADDED LATER BUT ARE REALLY A PAIN WHEN IT COMES TO THE INSTALLS.....BY FAR BEST TO GET THEM FROM THE FACTORY AT THE VERY BEGINNING.....IF NOTHING ELSE, BE SURE TO AT LEAST PUT THEM IN THE PANTRY CABINET.....GOOD VIEW OF CLIPPED CORNERS AND BEADED INSET DOORS.
Kitchen with Medium Wood Cabinets Ideas and Designs
7