Kitchen with Medium Wood Cabinets Ideas and Designs
Refine by:
Budget
Sort by:Popular Today
61 - 80 of 306 photos
Item 1 of 4
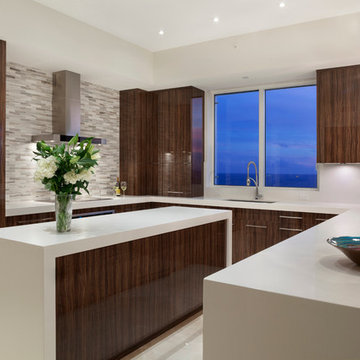
Edward Butera
Inspiration for a contemporary kitchen in Miami with flat-panel cabinets, medium wood cabinets, engineered stone countertops, grey splashback, integrated appliances and an island.
Inspiration for a contemporary kitchen in Miami with flat-panel cabinets, medium wood cabinets, engineered stone countertops, grey splashback, integrated appliances and an island.
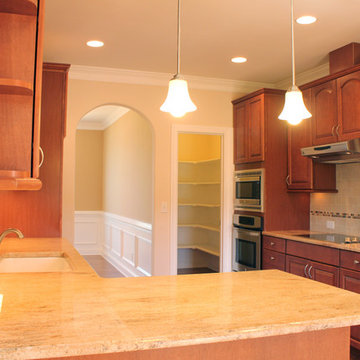
The peninsula kitchen layout offers efficiency and usability with granite counter tops, tons of cabinet and pantry storage, and modern appliances including a wall oven and stainless steel hood above the gas range. A flush serving bar makes a the kitchen function as an informal breakfast nook.
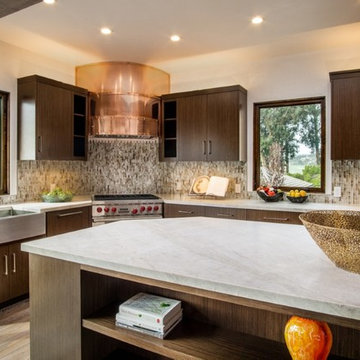
Saroyan Masterbuilders
Inspiration for a medium sized world-inspired u-shaped kitchen/diner in San Francisco with a belfast sink, flat-panel cabinets, medium wood cabinets, multi-coloured splashback, glass tiled splashback, stainless steel appliances, medium hardwood flooring and a breakfast bar.
Inspiration for a medium sized world-inspired u-shaped kitchen/diner in San Francisco with a belfast sink, flat-panel cabinets, medium wood cabinets, multi-coloured splashback, glass tiled splashback, stainless steel appliances, medium hardwood flooring and a breakfast bar.
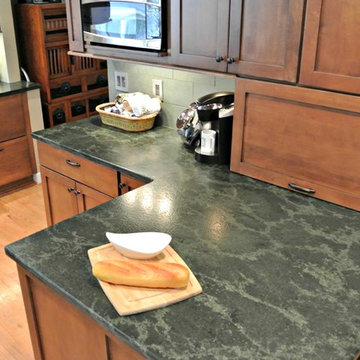
This craftsman kitchen borrows natural elements from architect and design icon, Frank Lloyd Wright. A slate backsplash, soapstone counters, and wood cabinetry is a perfect throwback to midcentury design.
What ties this kitchen to present day design are elements such as stainless steel appliances and smart and hidden storage. This kitchen takes advantage of every nook and cranny to provide extra storage for pantry items and cookware.
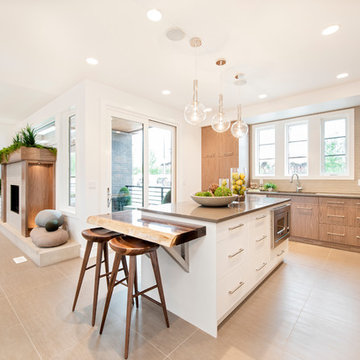
Contemporary l-shaped kitchen in Calgary with flat-panel cabinets, stainless steel appliances, beige splashback and medium wood cabinets.
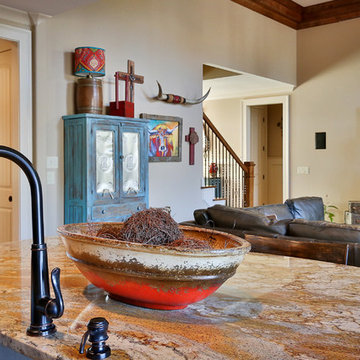
Inspiration for a large single-wall kitchen/diner in Atlanta with a double-bowl sink, beaded cabinets, medium wood cabinets, granite worktops, beige splashback, stone tiled splashback, stainless steel appliances, medium hardwood flooring and an island.
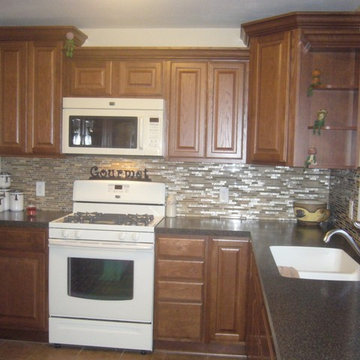
This homeowner had a tight budget but wanted a new kitchen with a beautiful look. We kept her existing tile floor, added oak cabinets with a medium stain, added high-defination laminate and a glass and stone backsplash. Crown molding is a great way to add a high-end look without a lot of cost.
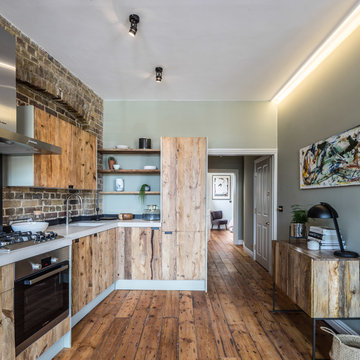
This warehouse conversion uses joists, reclaimed from the original building and given new life as the bespoke kitchen doors and shelves. This open plan kitchen and living room with original floor boards, exposed brick, and reclaimed bespoke kitchen unites the activities of cooking, relaxing and living in this home. The kitchen optimises the Brandler London look of raw wood with the industrial aura of the home’s setting.
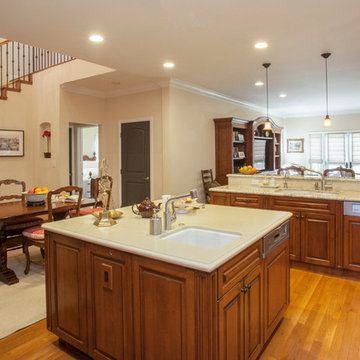
We were excited when the homeowners of this project approached us to help them with their whole house remodel as this is a historic preservation project. The historical society has approved this remodel. As part of that distinction we had to honor the original look of the home; keeping the façade updated but intact. For example the doors and windows are new but they were made as replicas to the originals. The homeowners were relocating from the Inland Empire to be closer to their daughter and grandchildren. One of their requests was additional living space. In order to achieve this we added a second story to the home while ensuring that it was in character with the original structure. The interior of the home is all new. It features all new plumbing, electrical and HVAC. Although the home is a Spanish Revival the homeowners style on the interior of the home is very traditional. The project features a home gym as it is important to the homeowners to stay healthy and fit. The kitchen / great room was designed so that the homewoners could spend time with their daughter and her children. The home features two master bedroom suites. One is upstairs and the other one is down stairs. The homeowners prefer to use the downstairs version as they are not forced to use the stairs. They have left the upstairs master suite as a guest suite.
Enjoy some of the before and after images of this project:
http://www.houzz.com/discussions/3549200/old-garage-office-turned-gym-in-los-angeles
http://www.houzz.com/discussions/3558821/la-face-lift-for-the-patio
http://www.houzz.com/discussions/3569717/la-kitchen-remodel
http://www.houzz.com/discussions/3579013/los-angeles-entry-hall
http://www.houzz.com/discussions/3592549/exterior-shots-of-a-whole-house-remodel-in-la
http://www.houzz.com/discussions/3607481/living-dining-rooms-become-a-library-and-formal-dining-room-in-la
http://www.houzz.com/discussions/3628842/bathroom-makeover-in-los-angeles-ca
http://www.houzz.com/discussions/3640770/sweet-dreams-la-bedroom-remodels
Exterior: Approved by the historical society as a Spanish Revival, the second story of this home was an addition. All of the windows and doors were replicated to match the original styling of the house. The roof is a combination of Gable and Hip and is made of red clay tile. The arched door and windows are typical of Spanish Revival. The home also features a Juliette Balcony and window.
Library / Living Room: The library offers Pocket Doors and custom bookcases.
Powder Room: This powder room has a black toilet and Herringbone travertine.
Kitchen: This kitchen was designed for someone who likes to cook! It features a Pot Filler, a peninsula and an island, a prep sink in the island, and cookbook storage on the end of the peninsula. The homeowners opted for a mix of stainless and paneled appliances. Although they have a formal dining room they wanted a casual breakfast area to enjoy informal meals with their grandchildren. The kitchen also utilizes a mix of recessed lighting and pendant lights. A wine refrigerator and outlets conveniently located on the island and around the backsplash are the modern updates that were important to the homeowners.
Master bath: The master bath enjoys both a soaking tub and a large shower with body sprayers and hand held. For privacy, the bidet was placed in a water closet next to the shower. There is plenty of counter space in this bathroom which even includes a makeup table.
Staircase: The staircase features a decorative niche
Upstairs master suite: The upstairs master suite features the Juliette balcony
Outside: Wanting to take advantage of southern California living the homeowners requested an outdoor kitchen complete with retractable awning. The fountain and lounging furniture keep it light.
Home gym: This gym comes completed with rubberized floor covering and dedicated bathroom. It also features its own HVAC system and wall mounted TV.
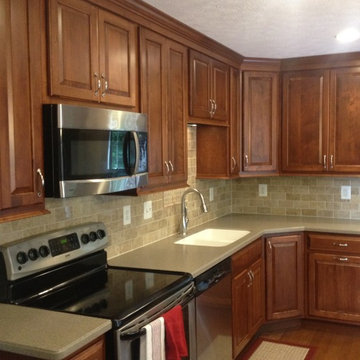
The main run of cabinets. We were able to remove the existing bulkhead and relocate most of the pipes and wires. The drain pipe and exhaust duct that couldn't be relocated are hidden behind the two piece crown moulding.
Classic American Homes, Inc.
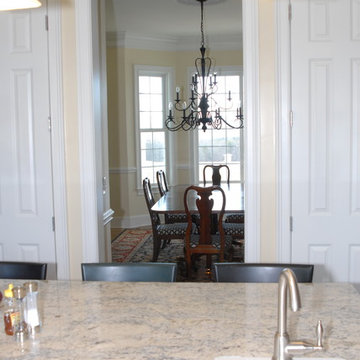
David Lloyd-Lee
This is an example of a traditional l-shaped enclosed kitchen in Atlanta with a submerged sink, medium wood cabinets, quartz worktops, white splashback, stainless steel appliances, slate flooring, an island and beige floors.
This is an example of a traditional l-shaped enclosed kitchen in Atlanta with a submerged sink, medium wood cabinets, quartz worktops, white splashback, stainless steel appliances, slate flooring, an island and beige floors.
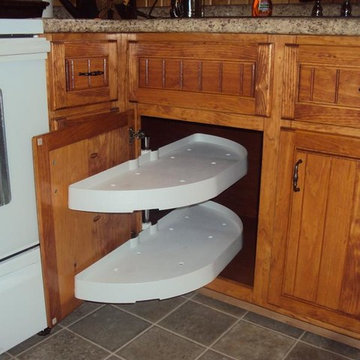
Complete Kitchen Design & Build
Design ideas for a medium sized rustic l-shaped kitchen/diner in DC Metro with a double-bowl sink, raised-panel cabinets, medium wood cabinets, engineered stone countertops, black appliances, vinyl flooring and no island.
Design ideas for a medium sized rustic l-shaped kitchen/diner in DC Metro with a double-bowl sink, raised-panel cabinets, medium wood cabinets, engineered stone countertops, black appliances, vinyl flooring and no island.
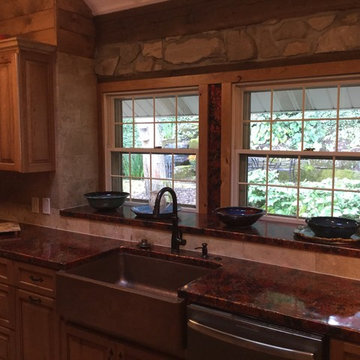
The copper farm sink is awesome with the outside view.
Medium sized rural u-shaped kitchen/diner in Other with a belfast sink, raised-panel cabinets, medium wood cabinets, copper worktops, beige splashback, stone tiled splashback, stainless steel appliances, limestone flooring and a breakfast bar.
Medium sized rural u-shaped kitchen/diner in Other with a belfast sink, raised-panel cabinets, medium wood cabinets, copper worktops, beige splashback, stone tiled splashback, stainless steel appliances, limestone flooring and a breakfast bar.
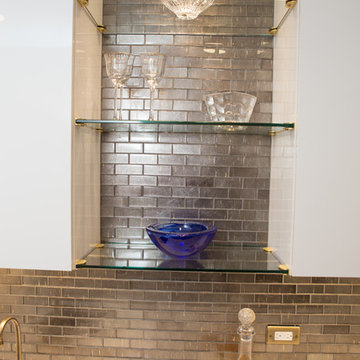
Joe Nowak
Modern u-shaped kitchen/diner in Chicago with a submerged sink, flat-panel cabinets, medium wood cabinets, engineered stone countertops, multi-coloured splashback, marble splashback, stainless steel appliances, medium hardwood flooring and a breakfast bar.
Modern u-shaped kitchen/diner in Chicago with a submerged sink, flat-panel cabinets, medium wood cabinets, engineered stone countertops, multi-coloured splashback, marble splashback, stainless steel appliances, medium hardwood flooring and a breakfast bar.
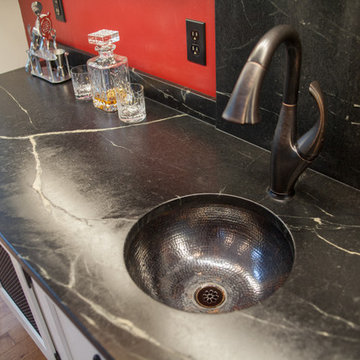
Reclaimed wormy chestnut steals the show in this kitchen remodel. The hand-planed, hand-pegged cabinetry and pantry door provide a warm, authentic backdrop. Our clients, a retired couple who enjoy hosting family gatherings with their grandchildren, longed for a space that would welcome a crown. They desired an open plan to incorporate their bright sunroom that serves as their family room. The light from the sun room would change the existing dark kitchen dramatically. It was important to the couple that the kitchen work zones be tucked away for uninterrupted meal prep and clean up. Their wish list also included the addition of a wet bar area for more storage, home office needs, and entertaining. The white, transitional wet bar cabinetry compliments the chocolate brown chestnut beautifully. The homeowners have a flair for color and were inspired by pieces they collected in their travels leading them to choose red as an accent color along with Tuscan style seating for finishing touches. Matt Villano Photography
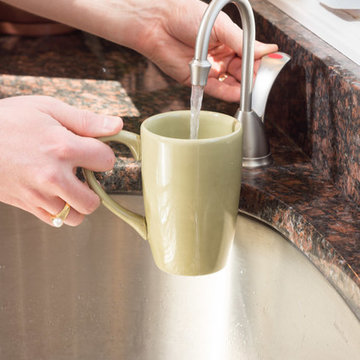
Complete Kitchen Remodel Designed by Interior Designer Nathan J. Reynolds and Installed By RI Kitchen & Bath.
phone: (508) 837 - 3972
email: nathan@insperiors.com
www.insperiors.com
Photography Courtesy of © 2013 John Anderson Photography.
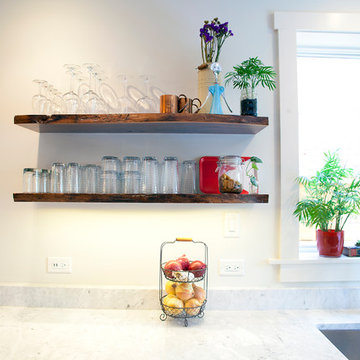
Live edge floating walnut shelfs.
This is an example of a medium sized contemporary l-shaped kitchen/diner in Philadelphia with a submerged sink, flat-panel cabinets, medium wood cabinets, marble worktops, white splashback, stone tiled splashback, stainless steel appliances and slate flooring.
This is an example of a medium sized contemporary l-shaped kitchen/diner in Philadelphia with a submerged sink, flat-panel cabinets, medium wood cabinets, marble worktops, white splashback, stone tiled splashback, stainless steel appliances and slate flooring.
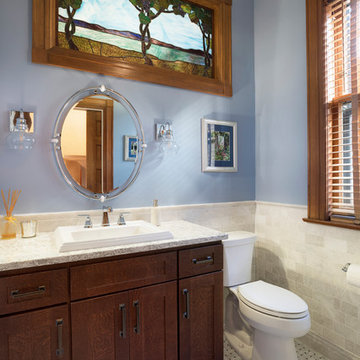
This 1800's Minneapolis kitchen needed to be updated! The homeowners were looking to preserve the integrity of the home and the era that it was built in, yet make it current and more functional for their family. We removed the dropped header and replaced it with a hidden header, reduced the size of the back of the fireplace, which faces the formal dining room, and took down all the yellow toile wallpaper and red paint. There was a bathroom where the new back entry comes into the dinette area, this was moved to the other side of the room to make the kitchen area more spacious. The woodwork in this house is truly a work of art, so the cabinets had to co-exist and work well with the existing. The cabinets are quartersawn oak and are shaker doors and drawers. The casing on the doors and windows differed depending on the area you were in, so we created custom moldings to recreate the gorgeous casing that existed on the kitchen windows and door. We used Cambria for the countertops and a gorgeous marble tile for the backsplash. What a beautiful kitchen!
SpaceCrafting
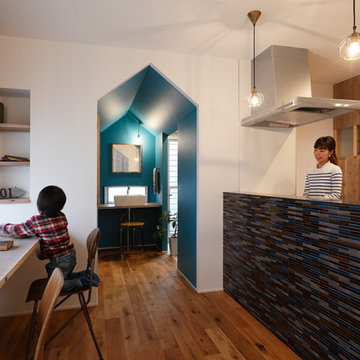
Design ideas for a small rustic single-wall enclosed kitchen in Kyoto with beaded cabinets, medium wood cabinets, stainless steel worktops, white splashback, porcelain splashback, black appliances, medium hardwood flooring, an island, beige floors and white worktops.
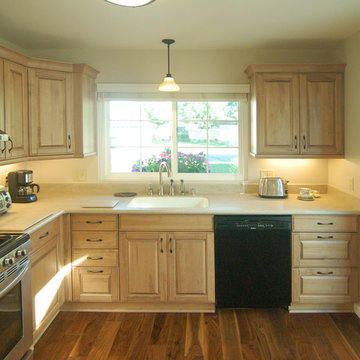
Heartwood maple cabinets in a matte driftwood finish create a soft, out-doorsy feel for this kitchen. We started with a small, closed-in space and removed a wall (opening a large archway into the dining room) which vastly increased the amount of natural light available in the kitchen. We created a small bar and buffet where there used to be a dark corner.
Wood-Mode Fine Custom Cabinetry: Brookhaven's Andover
Kitchen with Medium Wood Cabinets Ideas and Designs
4