Kitchen with Metallic Splashback and Beige Floors Ideas and Designs
Refine by:
Budget
Sort by:Popular Today
1 - 20 of 2,353 photos
Item 1 of 3

This House was a complete bare bones project, starting from pre planning stage to completion. The house was fully constructed out of sips panels.
Inspiration for a medium sized contemporary cream and black galley open plan kitchen in Other with flat-panel cabinets, black cabinets, granite worktops, metallic splashback, black appliances, laminate floors, an island, beige floors, black worktops, a coffered ceiling, feature lighting and a submerged sink.
Inspiration for a medium sized contemporary cream and black galley open plan kitchen in Other with flat-panel cabinets, black cabinets, granite worktops, metallic splashback, black appliances, laminate floors, an island, beige floors, black worktops, a coffered ceiling, feature lighting and a submerged sink.

Inspiration for a large traditional u-shaped kitchen/diner in Other with shaker cabinets, black cabinets, a chimney breast, a double-bowl sink, marble worktops, metallic splashback, integrated appliances, light hardwood flooring, beige floors and multicoloured worktops.

This is an example of a large scandi galley kitchen/diner in London with a submerged sink, flat-panel cabinets, green cabinets, quartz worktops, metallic splashback, metal splashback, integrated appliances, light hardwood flooring, an island, beige floors, white worktops, a wood ceiling and feature lighting.

Design ideas for a medium sized contemporary l-shaped kitchen/diner in Oxfordshire with shaker cabinets, quartz worktops, an island, white worktops, white cabinets, metallic splashback, mirror splashback, light hardwood flooring and beige floors.

This small kitchen space needed to have every inch function well for this young family. By adding the banquette seating we were able to get the table out of the walkway and allow for easier flow between the rooms. Wall cabinets to the counter on either side of the custom plaster hood gave room for food storage as well as the microwave to get tucked away. The clean lines of the slab drawer fronts and beaded inset make the space feel visually larger.

rear and side extension for contemporary kitchen and living area in Richmond, London
This is an example of a medium sized modern kitchen/diner in London with a single-bowl sink, flat-panel cabinets, black cabinets, metallic splashback, metal splashback, light hardwood flooring, an island, beige floors and white worktops.
This is an example of a medium sized modern kitchen/diner in London with a single-bowl sink, flat-panel cabinets, black cabinets, metallic splashback, metal splashback, light hardwood flooring, an island, beige floors and white worktops.
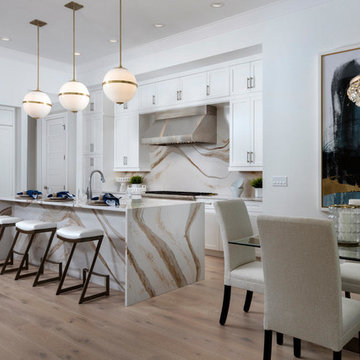
Crisp white and navy velvet with gold accents. Warm woods with Cambria Britannica Gold quartz countertops and backsplash.
Inspiration for a large contemporary l-shaped kitchen/diner in Other with shaker cabinets, white cabinets, engineered stone countertops, metallic splashback, integrated appliances, light hardwood flooring, an island, white worktops, stone slab splashback and beige floors.
Inspiration for a large contemporary l-shaped kitchen/diner in Other with shaker cabinets, white cabinets, engineered stone countertops, metallic splashback, integrated appliances, light hardwood flooring, an island, white worktops, stone slab splashback and beige floors.

Interior Design by ecd Design LLC
This newly remodeled home was transformed top to bottom. It is, as all good art should be “A little something of the past and a little something of the future.” We kept the old world charm of the Tudor style, (a popular American theme harkening back to Great Britain in the 1500’s) and combined it with the modern amenities and design that many of us have come to love and appreciate. In the process, we created something truly unique and inspiring.
RW Anderson Homes is the premier home builder and remodeler in the Seattle and Bellevue area. Distinguished by their excellent team, and attention to detail, RW Anderson delivers a custom tailored experience for every customer. Their service to clients has earned them a great reputation in the industry for taking care of their customers.
Working with RW Anderson Homes is very easy. Their office and design team work tirelessly to maximize your goals and dreams in order to create finished spaces that aren’t only beautiful, but highly functional for every customer. In an industry known for false promises and the unexpected, the team at RW Anderson is professional and works to present a clear and concise strategy for every project. They take pride in their references and the amount of direct referrals they receive from past clients.
RW Anderson Homes would love the opportunity to talk with you about your home or remodel project today. Estimates and consultations are always free. Call us now at 206-383-8084 or email Ryan@rwandersonhomes.com.
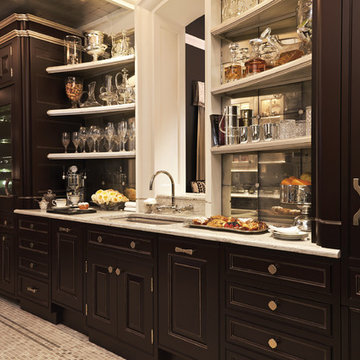
Photo of a medium sized classic single-wall open plan kitchen in Nashville with a submerged sink, dark wood cabinets, beige floors, raised-panel cabinets, engineered stone countertops, metallic splashback, mirror splashback, stainless steel appliances, ceramic flooring, no island and beige worktops.

Kitchen
Photo Credit: Edgar Visuals
Photo of an expansive traditional open plan kitchen in Milwaukee with a triple-bowl sink, raised-panel cabinets, dark wood cabinets, granite worktops, metallic splashback, glass tiled splashback, integrated appliances, limestone flooring, an island and beige floors.
Photo of an expansive traditional open plan kitchen in Milwaukee with a triple-bowl sink, raised-panel cabinets, dark wood cabinets, granite worktops, metallic splashback, glass tiled splashback, integrated appliances, limestone flooring, an island and beige floors.
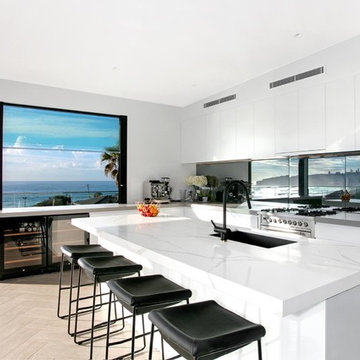
Design ideas for a contemporary l-shaped open plan kitchen in Sydney with a submerged sink, flat-panel cabinets, white cabinets, metallic splashback, mirror splashback, black appliances, light hardwood flooring, an island and beige floors.

Eric Roth Photography
Large rural l-shaped kitchen in Boston with open cabinets, white cabinets, metallic splashback, stainless steel appliances, light hardwood flooring, an island, a belfast sink, concrete worktops, metal splashback, beige floors and grey worktops.
Large rural l-shaped kitchen in Boston with open cabinets, white cabinets, metallic splashback, stainless steel appliances, light hardwood flooring, an island, a belfast sink, concrete worktops, metal splashback, beige floors and grey worktops.
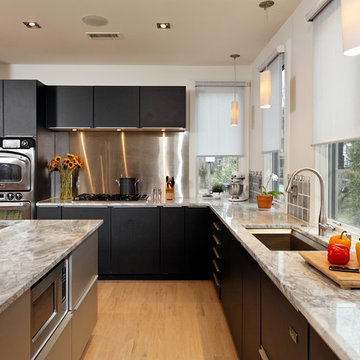
Gregg Hadley
Design ideas for a medium sized classic l-shaped kitchen/diner in DC Metro with stainless steel appliances, a single-bowl sink, flat-panel cabinets, black cabinets, metallic splashback, metal splashback, granite worktops, light hardwood flooring, an island and beige floors.
Design ideas for a medium sized classic l-shaped kitchen/diner in DC Metro with stainless steel appliances, a single-bowl sink, flat-panel cabinets, black cabinets, metallic splashback, metal splashback, granite worktops, light hardwood flooring, an island and beige floors.

This design scheme blends femininity, sophistication, and the bling of Art Deco with earthy, natural accents. An amoeba-shaped rug breaks the linearity in the living room that’s furnished with a lady bug-red sleeper sofa with gold piping and another curvy sofa. These are juxtaposed with chairs that have a modern Danish flavor, and the side tables add an earthy touch. The dining area can be used as a work station as well and features an elliptical-shaped table with gold velvet upholstered chairs and bubble chandeliers. A velvet, aubergine headboard graces the bed in the master bedroom that’s painted in a subtle shade of silver. Abstract murals and vibrant photography complete the look. Photography by: Sean Litchfield
---
Project designed by Boston interior design studio Dane Austin Design. They serve Boston, Cambridge, Hingham, Cohasset, Newton, Weston, Lexington, Concord, Dover, Andover, Gloucester, as well as surrounding areas.
For more about Dane Austin Design, click here: https://daneaustindesign.com/
To learn more about this project, click here:
https://daneaustindesign.com/leather-district-loft
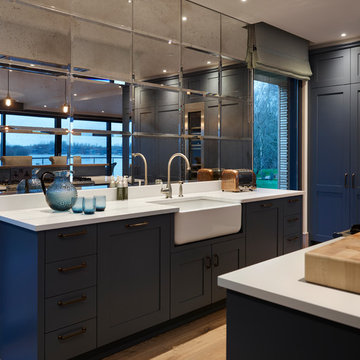
Contemporary kitchen in Gloucestershire with shaker cabinets, blue cabinets, metallic splashback, mirror splashback, light hardwood flooring, beige floors and white worktops.

This Boulder, Colorado remodel by fuentesdesign demonstrates the possibility of renewal in American suburbs, and Passive House design principles. Once an inefficient single story 1,000 square-foot ranch house with a forced air furnace, has been transformed into a two-story, solar powered 2500 square-foot three bedroom home ready for the next generation.
The new design for the home is modern with a sustainable theme, incorporating a palette of natural materials including; reclaimed wood finishes, FSC-certified pine Zola windows and doors, and natural earth and lime plasters that soften the interior and crisp contemporary exterior with a flavor of the west. A Ninety-percent efficient energy recovery fresh air ventilation system provides constant filtered fresh air to every room. The existing interior brick was removed and replaced with insulation. The remaining heating and cooling loads are easily met with the highest degree of comfort via a mini-split heat pump, the peak heat load has been cut by a factor of 4, despite the house doubling in size. During the coldest part of the Colorado winter, a wood stove for ambiance and low carbon back up heat creates a special place in both the living and kitchen area, and upstairs loft.
This ultra energy efficient home relies on extremely high levels of insulation, air-tight detailing and construction, and the implementation of high performance, custom made European windows and doors by Zola Windows. Zola’s ThermoPlus Clad line, which boasts R-11 triple glazing and is thermally broken with a layer of patented German Purenit®, was selected for the project. These windows also provide a seamless indoor/outdoor connection, with 9′ wide folding doors from the dining area and a matching 9′ wide custom countertop folding window that opens the kitchen up to a grassy court where mature trees provide shade and extend the living space during the summer months.
With air-tight construction, this home meets the Passive House Retrofit (EnerPHit) air-tightness standard of

Building Designer: Gerard Smith Design
Photographer: Paul Smith Images
Winner of HIA House of the Year over $2M
Photo of a large contemporary galley kitchen in Brisbane with flat-panel cabinets, medium wood cabinets, metal splashback, travertine flooring, an island, metallic splashback and beige floors.
Photo of a large contemporary galley kitchen in Brisbane with flat-panel cabinets, medium wood cabinets, metal splashback, travertine flooring, an island, metallic splashback and beige floors.
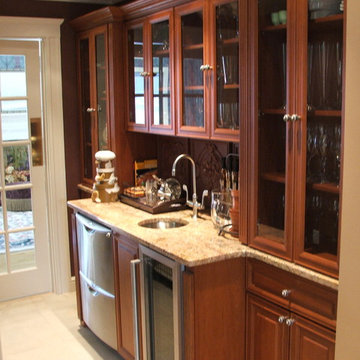
The empty space between this large kitchen and formal living room was annexed as a butler's pantry with extensive glass-front display upper cabinets for glassware, a wine fridge, bar sink, and stacked dishwasher drawers particularly well suited to overflow glassware from parties.

Photo of an expansive contemporary galley kitchen/diner in Perth with a double-bowl sink, flat-panel cabinets, medium wood cabinets, engineered stone countertops, metallic splashback, glass tiled splashback, black appliances, travertine flooring, an island, beige floors and white worktops.

Design ideas for a medium sized bohemian u-shaped open plan kitchen in San Diego with a submerged sink, flat-panel cabinets, dark wood cabinets, composite countertops, metallic splashback, ceramic splashback, stainless steel appliances, porcelain flooring, an island, beige floors and green worktops.
Kitchen with Metallic Splashback and Beige Floors Ideas and Designs
1