Kitchen with Mosaic Tiled Splashback and Multi-coloured Floors Ideas and Designs
Refine by:
Budget
Sort by:Popular Today
1 - 20 of 707 photos
Item 1 of 3

Design ideas for a medium sized contemporary l-shaped kitchen pantry in Austin with a double-bowl sink, shaker cabinets, green cabinets, granite worktops, multi-coloured splashback, mosaic tiled splashback, stainless steel appliances, plywood flooring and multi-coloured floors.

Small eclectic enclosed kitchen in Moscow with flat-panel cabinets, green cabinets, granite worktops, black splashback, mosaic tiled splashback, black appliances, porcelain flooring, black worktops, a built-in sink, no island and multi-coloured floors.

This is an example of a medium sized classic l-shaped kitchen/diner in Los Angeles with a submerged sink, shaker cabinets, granite worktops, metallic splashback, mosaic tiled splashback, stainless steel appliances, porcelain flooring, multiple islands, medium wood cabinets and multi-coloured floors.
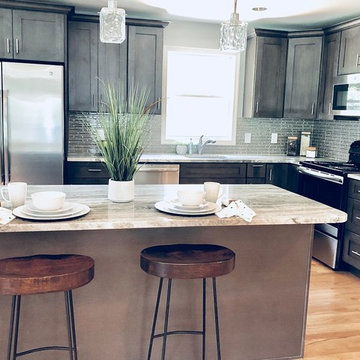
VSells & Co. Real Estate Team took photos and provided these finished images for their marketing purposes.
Medium sized classic l-shaped kitchen/diner in Baltimore with a submerged sink, shaker cabinets, grey cabinets, granite worktops, grey splashback, mosaic tiled splashback, stainless steel appliances, light hardwood flooring, an island, multi-coloured floors and multicoloured worktops.
Medium sized classic l-shaped kitchen/diner in Baltimore with a submerged sink, shaker cabinets, grey cabinets, granite worktops, grey splashback, mosaic tiled splashback, stainless steel appliances, light hardwood flooring, an island, multi-coloured floors and multicoloured worktops.
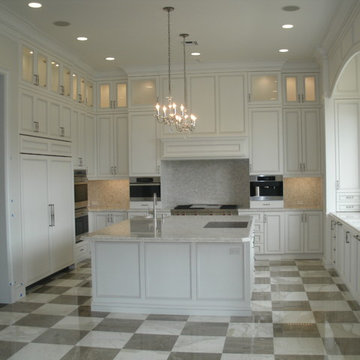
Meticulous Custom Cabinetry Design and Installation Company
Location: 6590 West Rogers Circle; Studio 7
Boca Raton, FL 33487
This is an example of a large traditional u-shaped kitchen in Miami with a submerged sink, white cabinets, integrated appliances, an island, recessed-panel cabinets, granite worktops, beige splashback, mosaic tiled splashback, vinyl flooring and multi-coloured floors.
This is an example of a large traditional u-shaped kitchen in Miami with a submerged sink, white cabinets, integrated appliances, an island, recessed-panel cabinets, granite worktops, beige splashback, mosaic tiled splashback, vinyl flooring and multi-coloured floors.
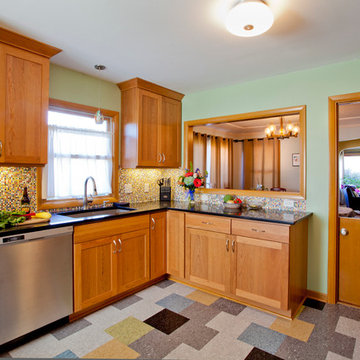
The kitchen of this inner southeast home needed a fresh update with splashes of color and modern amenities to reflect its hip owners. The cherry cabinets are from DeWils, with a light stain and black quartz countertops. We designed a cool Azrock vinyl tile floor pattern using 6 different colors, which plays off of the multicolored micro-tile mosaic backsplash. We created a new pass-through opening, and cut the adjacent door in half, joining the kitchen space with the dining room and front area of the home. Photo By Nicks Photo Design

We designed this kitchen to meet the needs of the clients family, their love for the kids, their love of cooking and entertaining friends and family. We created a not only functional space but one that allows everyone an opportunity to be part of the magic that happens in the kitchen. We are thankful to have met some wonderful people and be able to be part of helping to give them their dream kitchen.

Craftsman kitchen in lake house, Maine. Bead board island cabinetry with live edge wood counter. Metal cook top hood. Seeded glass cabinetry doors.
Trent Bell Photography

Photography By Shane Michaels
Design ideas for an expansive u-shaped kitchen/diner in Seattle with a submerged sink, shaker cabinets, medium wood cabinets, engineered stone countertops, multi-coloured splashback, mosaic tiled splashback, stainless steel appliances, porcelain flooring, a breakfast bar and multi-coloured floors.
Design ideas for an expansive u-shaped kitchen/diner in Seattle with a submerged sink, shaker cabinets, medium wood cabinets, engineered stone countertops, multi-coloured splashback, mosaic tiled splashback, stainless steel appliances, porcelain flooring, a breakfast bar and multi-coloured floors.

This is an example of a large coastal l-shaped kitchen pantry in Sydney with a double-bowl sink, shaker cabinets, blue cabinets, engineered stone countertops, white splashback, mosaic tiled splashback, stainless steel appliances, light hardwood flooring, an island, multi-coloured floors, white worktops and a drop ceiling.
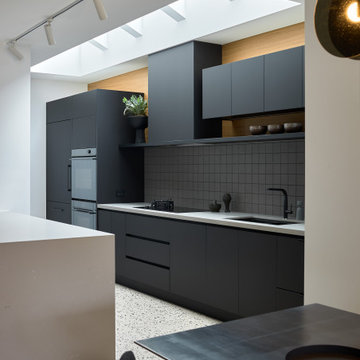
This well planned and designed industrial-style contemporary kitchen features Caesarstone benchtops, mosaic tile splashback, polished concrete flooring and black laminate which looks striking under the bank of skylights letting in the natural light.
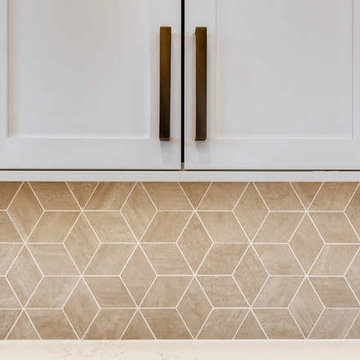
Greg Muntz
This is an example of a medium sized traditional l-shaped kitchen/diner in Other with a single-bowl sink, recessed-panel cabinets, white cabinets, engineered stone countertops, grey splashback, mosaic tiled splashback, stainless steel appliances, light hardwood flooring, an island and multi-coloured floors.
This is an example of a medium sized traditional l-shaped kitchen/diner in Other with a single-bowl sink, recessed-panel cabinets, white cabinets, engineered stone countertops, grey splashback, mosaic tiled splashback, stainless steel appliances, light hardwood flooring, an island and multi-coloured floors.
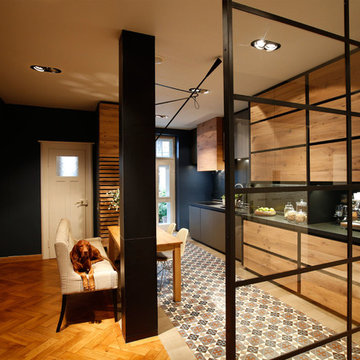
Design ideas for a medium sized contemporary single-wall kitchen/diner in Munich with flat-panel cabinets, granite worktops, black splashback, black appliances, cement flooring, no island, a built-in sink, medium wood cabinets, mosaic tiled splashback and multi-coloured floors.

charming Sea cliff turn of century victorian needed a renovation that was appropriate to the vintage yet, edgy styling.
a textured natural oak farm sink base juxtaposed a soft gray, with the heavy shelves on the wall made this kitchen unique.
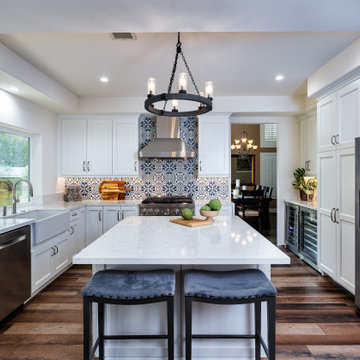
This renovated kitchen was designed for a family of three, with an eat in kitchen, dedicated beverage center and cooking space. Including a white marble farmhouse sink, a Kitchen Aid range oven, and Whirlpool fridge.
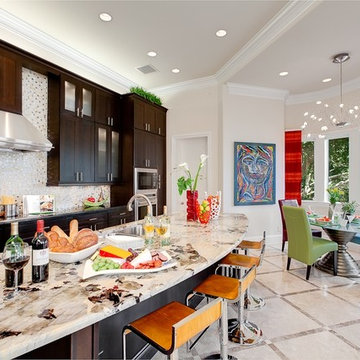
Interior Design Naples, FL
This is an example of a medium sized contemporary galley kitchen/diner in Miami with shaker cabinets, dark wood cabinets, white splashback, mosaic tiled splashback, stainless steel appliances, ceramic flooring, an island and multi-coloured floors.
This is an example of a medium sized contemporary galley kitchen/diner in Miami with shaker cabinets, dark wood cabinets, white splashback, mosaic tiled splashback, stainless steel appliances, ceramic flooring, an island and multi-coloured floors.
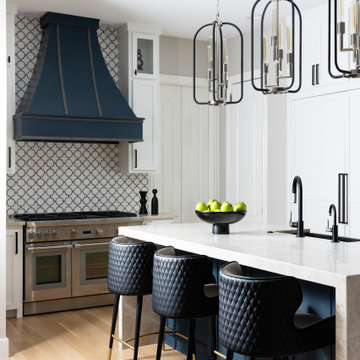
Photo of a medium sized traditional open plan kitchen in Dallas with a belfast sink, shaker cabinets, blue cabinets, quartz worktops, brown splashback, mosaic tiled splashback, stainless steel appliances, light hardwood flooring, an island, multi-coloured floors and beige worktops.
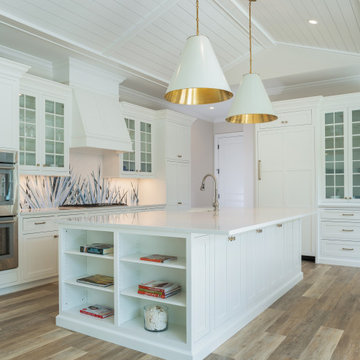
Design ideas for a large classic l-shaped open plan kitchen in Other with a belfast sink, shaker cabinets, white cabinets, engineered stone countertops, multi-coloured splashback, mosaic tiled splashback, integrated appliances, laminate floors, an island, multi-coloured floors and white worktops.
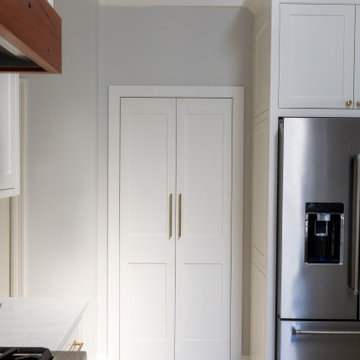
This client’s house had great bones to work with, but also had a few things that made their kitchen less functional. Their main issue with the space was that their cooktop was located on the island, and since the island wasn’t very big, it limited the amount of usable counterspace. Also, they had a microwave oven stack that was housed in a massive brick enclosure that also took up a lot of valuable space. In our design, we decided to replace the cooktop and oven with a gas range and relocated it to the back wall on the L. We also move the refrigerator to the wall opposite of the sink to create the perfect working triangle. All of the cabinetry to the right of the range serves as a dry bar with lots of storage including nice display storage for wine. Originally the house had a butler’s pass between the dining room and kitchen. We decided to transform this space by closing it in on both sides and creating a nice walk-in pantry, something the kitchen did not have before! We extended their island and added space for seating on one side. The kitchen has a beautiful vaulted ceiling that we added a beam to across the center. For materials, we chose a white and grey palette with some blue and wood tones. The backsplash is a beautiful marble mosaic with blue and grey. The countertops are luna plena quartzite, and we incorporated a custom wood wrap around the hood to match the beams. We are thrilled with how we were able to help transform this kitchen into a beautiful functional space.
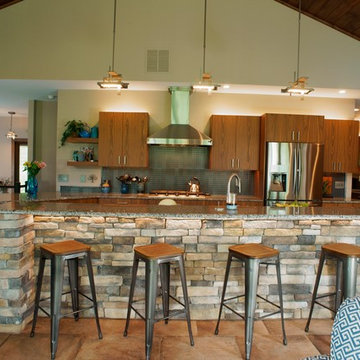
Signature Custom Cabinetry, Prairie door style, slab doors
Photo of a large contemporary galley open plan kitchen in Philadelphia with a submerged sink, flat-panel cabinets, medium wood cabinets, granite worktops, grey splashback, mosaic tiled splashback, stainless steel appliances, porcelain flooring, an island, multi-coloured floors and multicoloured worktops.
Photo of a large contemporary galley open plan kitchen in Philadelphia with a submerged sink, flat-panel cabinets, medium wood cabinets, granite worktops, grey splashback, mosaic tiled splashback, stainless steel appliances, porcelain flooring, an island, multi-coloured floors and multicoloured worktops.
Kitchen with Mosaic Tiled Splashback and Multi-coloured Floors Ideas and Designs
1