Kitchen with Mosaic Tiled Splashback and Multi-coloured Floors Ideas and Designs
Refine by:
Budget
Sort by:Popular Today
121 - 140 of 707 photos
Item 1 of 3
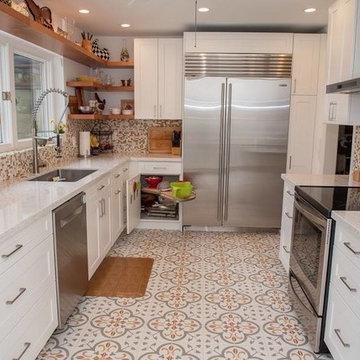
Photo of a medium sized traditional u-shaped kitchen/diner in Miami with a submerged sink, recessed-panel cabinets, white cabinets, marble worktops, multi-coloured splashback, mosaic tiled splashback, stainless steel appliances, ceramic flooring, an island, multi-coloured floors and white worktops.
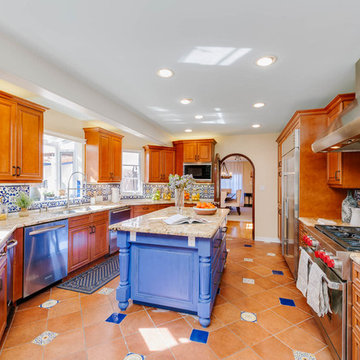
Photo of a large mediterranean u-shaped kitchen/diner in Los Angeles with raised-panel cabinets, granite worktops, multi-coloured splashback, mosaic tiled splashback, stainless steel appliances, an island, medium wood cabinets, multi-coloured floors and a double-bowl sink.
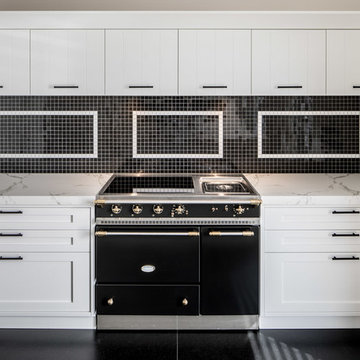
Photo of a contemporary kitchen in Other with multi-coloured splashback, mosaic tiled splashback, black appliances, multi-coloured floors and white worktops.
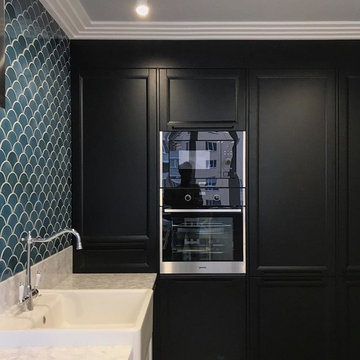
Спасибо дизайн студии Quadrum Studio, что вставили в свой проект нашу керамическую плитку ручной работы "Веер". Плитка прекрасно вписалась в кухонный интерьер и создаёт душевную ауру. Плитка покрыта глазурью с эффектом кракле в цвете PCR-08.
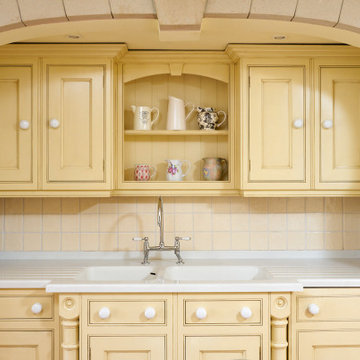
Design ideas for a large classic single-wall kitchen/diner in Cheshire with a built-in sink, shaker cabinets, beige cabinets, composite countertops, beige splashback, mosaic tiled splashback, terracotta flooring, an island, multi-coloured floors and white worktops.
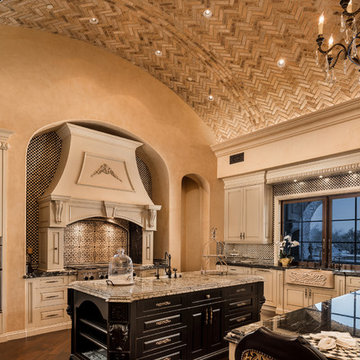
World Renowned Luxury Home Builder Fratantoni Luxury Estates built these beautiful Kitchens! They build homes for families all over the country in any size and style. They also have in-house Architecture Firm Fratantoni Design and world-class interior designer Firm Fratantoni Interior Designers! Hire one or all three companies to design, build and or remodel your home!
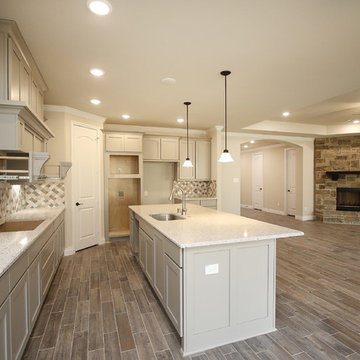
Photo of a classic l-shaped kitchen/diner in Houston with a submerged sink, shaker cabinets, grey cabinets, engineered stone countertops, multi-coloured splashback, mosaic tiled splashback, stainless steel appliances, ceramic flooring, an island, multi-coloured floors and white worktops.
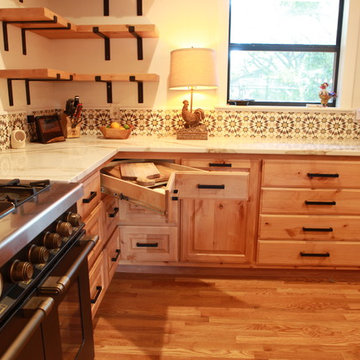
Medium sized farmhouse l-shaped kitchen/diner in Austin with a belfast sink, raised-panel cabinets, dark wood cabinets, quartz worktops, white splashback, mosaic tiled splashback, stainless steel appliances, medium hardwood flooring, an island, multi-coloured floors and white worktops.
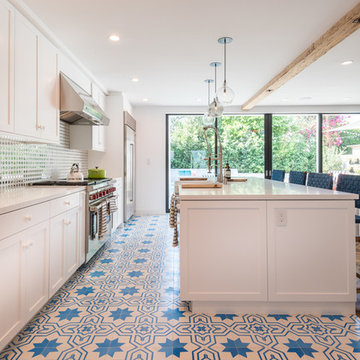
Large retro kitchen in Los Angeles with a belfast sink, shaker cabinets, white cabinets, engineered stone countertops, metallic splashback, mosaic tiled splashback, stainless steel appliances, cement flooring, an island and multi-coloured floors.
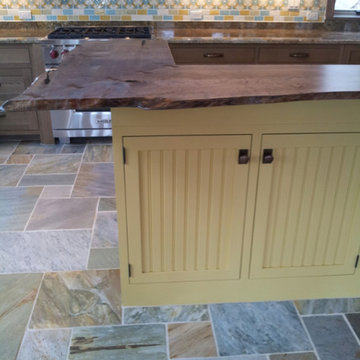
Kitchen counter detail
Inspiration for a large classic u-shaped kitchen/diner in Portland Maine with shaker cabinets, mosaic tiled splashback, stainless steel appliances, slate flooring, an island, a belfast sink, light wood cabinets, granite worktops, multi-coloured splashback and multi-coloured floors.
Inspiration for a large classic u-shaped kitchen/diner in Portland Maine with shaker cabinets, mosaic tiled splashback, stainless steel appliances, slate flooring, an island, a belfast sink, light wood cabinets, granite worktops, multi-coloured splashback and multi-coloured floors.
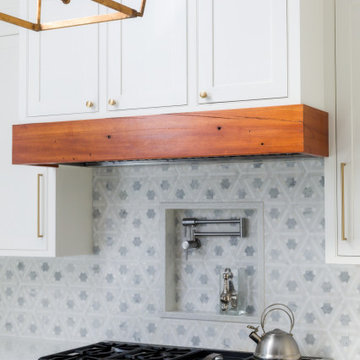
This client’s house had great bones to work with, but also had a few things that made their kitchen less functional. Their main issue with the space was that their cooktop was located on the island, and since the island wasn’t very big, it limited the amount of usable counterspace. Also, they had a microwave oven stack that was housed in a massive brick enclosure that also took up a lot of valuable space. In our design, we decided to replace the cooktop and oven with a gas range and relocated it to the back wall on the L. We also move the refrigerator to the wall opposite of the sink to create the perfect working triangle. All of the cabinetry to the right of the range serves as a dry bar with lots of storage including nice display storage for wine. Originally the house had a butler’s pass between the dining room and kitchen. We decided to transform this space by closing it in on both sides and creating a nice walk-in pantry, something the kitchen did not have before! We extended their island and added space for seating on one side. The kitchen has a beautiful vaulted ceiling that we added a beam to across the center. For materials, we chose a white and grey palette with some blue and wood tones. The backsplash is a beautiful marble mosaic with blue and grey. The countertops are luna plena quartzite, and we incorporated a custom wood wrap around the hood to match the beams. We are thrilled with how we were able to help transform this kitchen into a beautiful functional space.
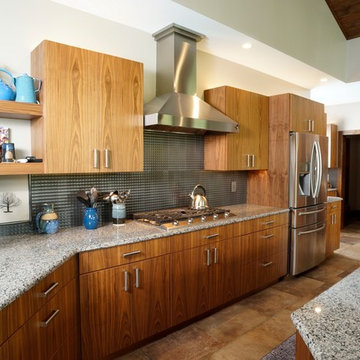
Signature Custom Cabinetry, Prairie door style, slab doors
This is an example of a large contemporary galley open plan kitchen in Philadelphia with a submerged sink, flat-panel cabinets, medium wood cabinets, granite worktops, grey splashback, mosaic tiled splashback, stainless steel appliances, porcelain flooring, an island, multi-coloured floors and multicoloured worktops.
This is an example of a large contemporary galley open plan kitchen in Philadelphia with a submerged sink, flat-panel cabinets, medium wood cabinets, granite worktops, grey splashback, mosaic tiled splashback, stainless steel appliances, porcelain flooring, an island, multi-coloured floors and multicoloured worktops.
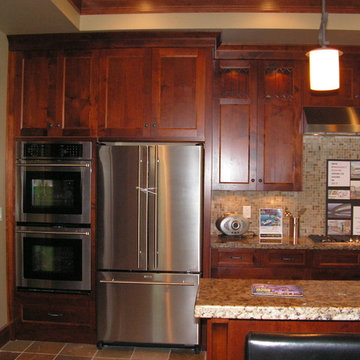
Photo of a medium sized classic l-shaped open plan kitchen in Vancouver with a double-bowl sink, recessed-panel cabinets, medium wood cabinets, granite worktops, beige splashback, mosaic tiled splashback, stainless steel appliances, slate flooring, an island and multi-coloured floors.

This is an example of a medium sized classic l-shaped kitchen/diner in Los Angeles with a submerged sink, shaker cabinets, granite worktops, metallic splashback, mosaic tiled splashback, stainless steel appliances, porcelain flooring, multiple islands, medium wood cabinets and multi-coloured floors.
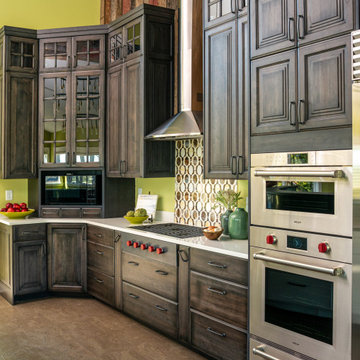
Expansive u-shaped kitchen/diner in Nashville with raised-panel cabinets, distressed cabinets, multi-coloured splashback, cork flooring, multi-coloured floors, white worktops, a belfast sink, granite worktops, mosaic tiled splashback, stainless steel appliances and an island.
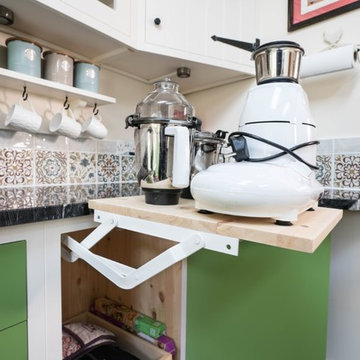
Individual Modern country style kitchen with tongue and groove doors, stainless steel belfast sink, hand forged hinges & handles, integrated dishwasher, two integrated fridge freezers, bespoke beech chopping boards and a dog bed area.
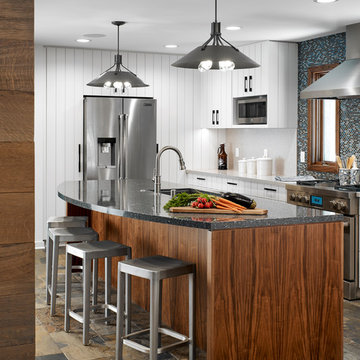
Peter VonDeLinde Visuals
Photo of a large nautical u-shaped open plan kitchen in Minneapolis with a submerged sink, flat-panel cabinets, white cabinets, granite worktops, multi-coloured splashback, mosaic tiled splashback, stainless steel appliances, slate flooring, an island and multi-coloured floors.
Photo of a large nautical u-shaped open plan kitchen in Minneapolis with a submerged sink, flat-panel cabinets, white cabinets, granite worktops, multi-coloured splashback, mosaic tiled splashback, stainless steel appliances, slate flooring, an island and multi-coloured floors.
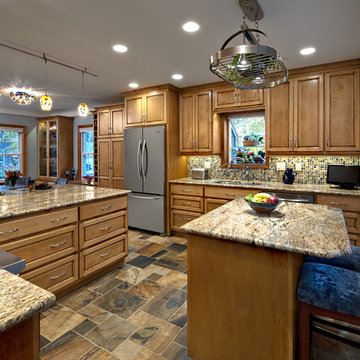
Removing a wall between a small kitchen and dining room allowed for a large kitchen renovation. The slate floor, mosaic tile, granite countertops and LED lighting all make this room glow. The new layout, including a peninsula and custom cabinets, increase the room’s functionality and use of space. The homeowner’s custom glass art chandelier and pendants were the inspiration for the color scheme.
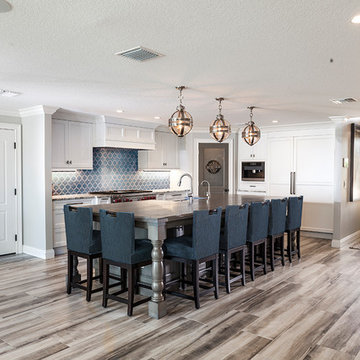
TriplePoint Design Build, Saint Petersburg, Florida, 2019 NARI CotY Award-Winning Residential Kitchen $100,001 to $150,000
Photo of a large classic l-shaped open plan kitchen in Tampa with a belfast sink, white cabinets, white splashback, stainless steel appliances, an island, white worktops, raised-panel cabinets, mosaic tiled splashback and multi-coloured floors.
Photo of a large classic l-shaped open plan kitchen in Tampa with a belfast sink, white cabinets, white splashback, stainless steel appliances, an island, white worktops, raised-panel cabinets, mosaic tiled splashback and multi-coloured floors.
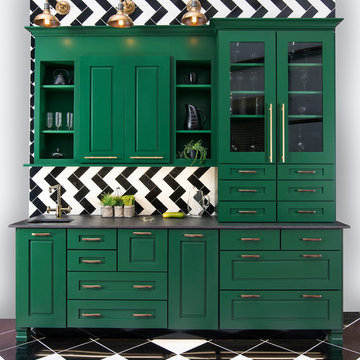
Photo of a medium sized traditional single-wall enclosed kitchen in Orlando with a submerged sink, shaker cabinets, green cabinets, soapstone worktops, multi-coloured splashback, mosaic tiled splashback, stainless steel appliances, ceramic flooring, no island and multi-coloured floors.
Kitchen with Mosaic Tiled Splashback and Multi-coloured Floors Ideas and Designs
7