Kitchen with Mosaic Tiled Splashback and Multi-coloured Floors Ideas and Designs
Refine by:
Budget
Sort by:Popular Today
61 - 80 of 707 photos
Item 1 of 3
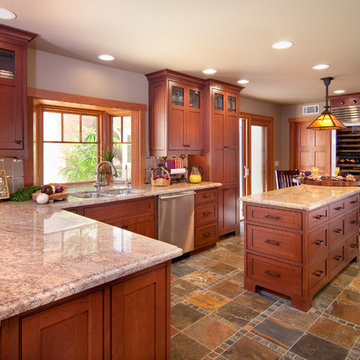
Photo of a medium sized classic l-shaped kitchen/diner in Los Angeles with a submerged sink, shaker cabinets, granite worktops, metallic splashback, mosaic tiled splashback, stainless steel appliances, porcelain flooring, multiple islands, dark wood cabinets and multi-coloured floors.
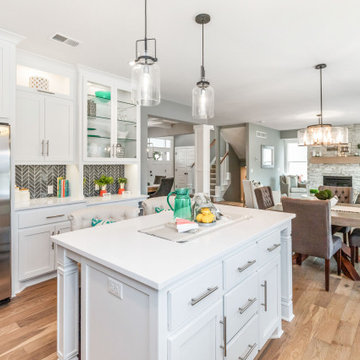
This is an example of a large nautical u-shaped kitchen pantry in Kansas City with a single-bowl sink, shaker cabinets, white cabinets, engineered stone countertops, grey splashback, mosaic tiled splashback, stainless steel appliances, light hardwood flooring, an island, multi-coloured floors and white worktops.
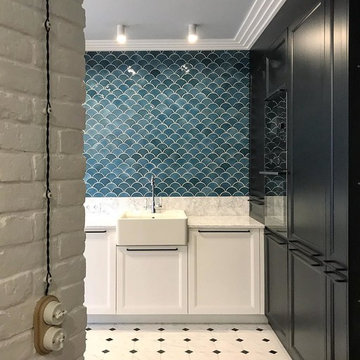
Спасибо дизайн студии Quadrum Studio, что вставили в свой проект нашу керамическую плитку ручной работы "Веер". Плитка прекрасно вписалась в кухонный интерьер и создаёт душевную ауру. Плитка покрыта глазурью с эффектом кракле в цвете PCR-08.
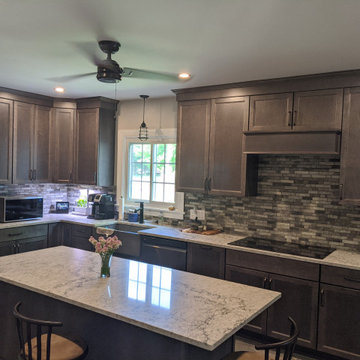
• American capital WELLBORN *AMERICANA CAPITAL* Wyatt Standard; Wyatt Maple; Earl Grey
• Moorland fog ceasarstone
• BP815128143_TRANSITIONAL ANTIQUE NICKEL PULL_128MM Richelieu
• NSK3018-S / NATIVE TRAILS NATIVESTONE FARMHOUSE 3018 SINK SLAT
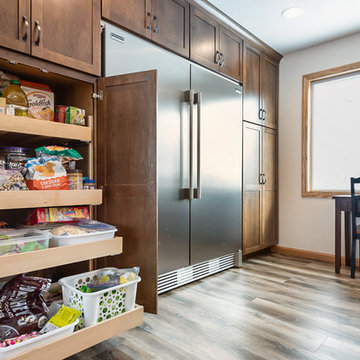
This is an example of a medium sized classic galley kitchen/diner in Minneapolis with a submerged sink, shaker cabinets, dark wood cabinets, engineered stone countertops, multi-coloured splashback, mosaic tiled splashback, stainless steel appliances, vinyl flooring, an island, multi-coloured floors and beige worktops.
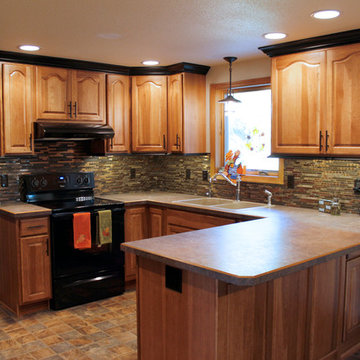
Braun Building Center’s design expert helped the homeowners create their dream kitchen with StarMark American made, handcrafted cabinetry. Shown in hickory with the Royale door style, all cabinets are finished in a Toffee color stain. Contrasting stylish Crown Molding and Light Rail Molding is done in a black tinted varnish. This traditional style cabinetry is paired with beautiful Wilsonart Premium Laminate Countertops done in high definition Chocolate Brown Granite for the look of natural stone. Countertops feature an elegant, decorative beveled edge. A glass mosaic tile backsplash combining natural stone and metal adds a stunning accent to this beautiful kitchen. Stylish cabinet hardware is from the Stone Harbor collection done in an oil-rubbed bronze finish and the Barley colored, solid surface double bowl Sink is by Swanstone. Work was completed by Terry Hartman Builders of Manitowoc.
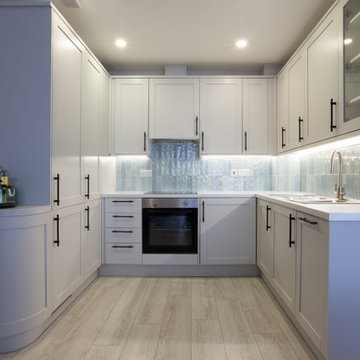
Fully refurbished two bedroom, two bathroom apartment.
Removed walls and redesigned new kitchen. All apartment was refitted with new floors, new window treatments, repainted, restyled.
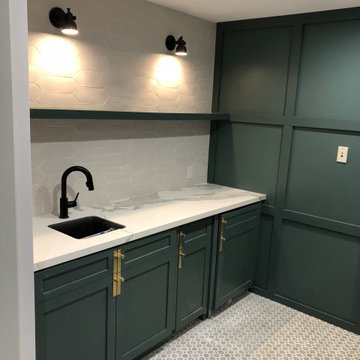
Design ideas for a medium sized modern galley open plan kitchen in Miami with a built-in sink, shaker cabinets, green cabinets, composite countertops, white splashback, mosaic tiled splashback, integrated appliances, porcelain flooring, an island, multi-coloured floors and white worktops.
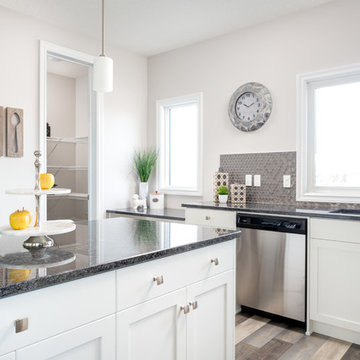
Inspiration for a medium sized contemporary l-shaped kitchen in Edmonton with a submerged sink, shaker cabinets, white cabinets, granite worktops, grey splashback, mosaic tiled splashback, stainless steel appliances, laminate floors, an island and multi-coloured floors.
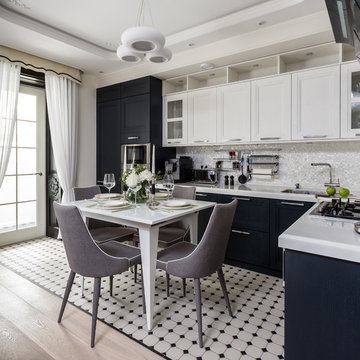
Александр Шевцов
Classic l-shaped open plan kitchen in Moscow with a built-in sink, recessed-panel cabinets, white splashback, mosaic tiled splashback, stainless steel appliances, no island and multi-coloured floors.
Classic l-shaped open plan kitchen in Moscow with a built-in sink, recessed-panel cabinets, white splashback, mosaic tiled splashback, stainless steel appliances, no island and multi-coloured floors.
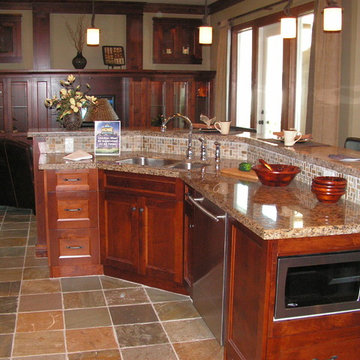
Design ideas for a medium sized traditional l-shaped open plan kitchen in Vancouver with a double-bowl sink, recessed-panel cabinets, medium wood cabinets, granite worktops, beige splashback, mosaic tiled splashback, stainless steel appliances, slate flooring, an island and multi-coloured floors.
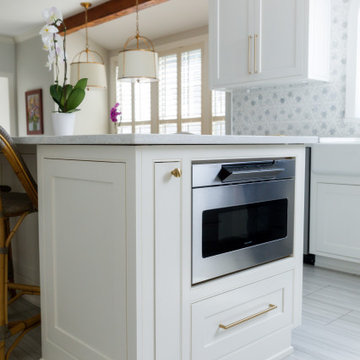
This client’s house had great bones to work with, but also had a few things that made their kitchen less functional. Their main issue with the space was that their cooktop was located on the island, and since the island wasn’t very big, it limited the amount of usable counterspace. Also, they had a microwave oven stack that was housed in a massive brick enclosure that also took up a lot of valuable space. In our design, we decided to replace the cooktop and oven with a gas range and relocated it to the back wall on the L. We also move the refrigerator to the wall opposite of the sink to create the perfect working triangle. All of the cabinetry to the right of the range serves as a dry bar with lots of storage including nice display storage for wine. Originally the house had a butler’s pass between the dining room and kitchen. We decided to transform this space by closing it in on both sides and creating a nice walk-in pantry, something the kitchen did not have before! We extended their island and added space for seating on one side. The kitchen has a beautiful vaulted ceiling that we added a beam to across the center. For materials, we chose a white and grey palette with some blue and wood tones. The backsplash is a beautiful marble mosaic with blue and grey. The countertops are luna plena quartzite, and we incorporated a custom wood wrap around the hood to match the beams. We are thrilled with how we were able to help transform this kitchen into a beautiful functional space.
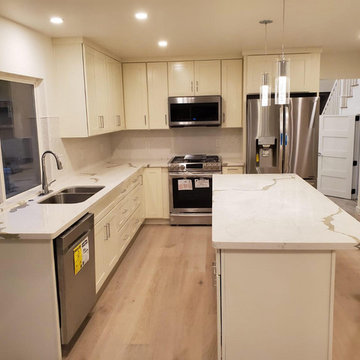
After- Kitchen
New shaker solid wood cabinet, quartz countertop, hardwood floor, tile backsplash, LED Lights, scone lights , custom island
Photo of a medium sized modern l-shaped kitchen pantry in San Francisco with a submerged sink, shaker cabinets, beige cabinets, engineered stone countertops, white splashback, mosaic tiled splashback, stainless steel appliances, light hardwood flooring, an island, multi-coloured floors and multicoloured worktops.
Photo of a medium sized modern l-shaped kitchen pantry in San Francisco with a submerged sink, shaker cabinets, beige cabinets, engineered stone countertops, white splashback, mosaic tiled splashback, stainless steel appliances, light hardwood flooring, an island, multi-coloured floors and multicoloured worktops.
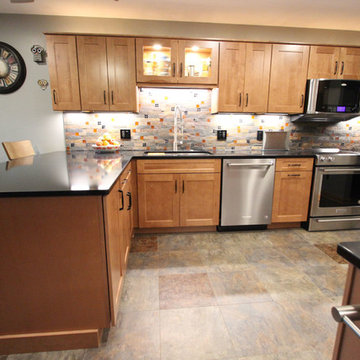
In this kitchen, Waypoint Living Spaces Maple Spice 650F cabinets with flat black hardware pulls were installed. The countertop is Wilsonart Xcaret 3cm Quartz with double roundover edge and 4” backsplash at the mail center cabinets. The backsplash is Jeffrey Court Slate fire and ice brick Mosaic. A Moen Align Spring single handle pull down spring faucet in Spot Resist Stainless and 18” brushed nickel towel bars and Ledge stainless steel sink with bottom sink grid, roll out grid, and bamboo cutting board. The flooring is a mixture of Permastone 16”x16” Indian Slate, Canyon and Verde flooring.

charming Sea cliff turn of century victorian needed a renovation that was appropriate to the vintage yet, edgy styling.
a textured natural oak farm sink base juxtaposed a soft gray, with the heavy shelves on the wall made this kitchen unique.
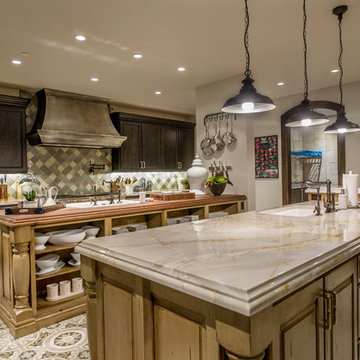
This exclusive guest home features excellent and easy to use technology throughout. The idea and purpose of this guesthouse is to host multiple charity events, sporting event parties, and family gatherings. The roughly 90-acre site has impressive views and is a one of a kind property in Colorado.
The project features incredible sounding audio and 4k video distributed throughout (inside and outside). There is centralized lighting control both indoors and outdoors, an enterprise Wi-Fi network, HD surveillance, and a state of the art Crestron control system utilizing iPads and in-wall touch panels. Some of the special features of the facility is a powerful and sophisticated QSC Line Array audio system in the Great Hall, Sony and Crestron 4k Video throughout, a large outdoor audio system featuring in ground hidden subwoofers by Sonance surrounding the pool, and smart LED lighting inside the gorgeous infinity pool.
J Gramling Photos
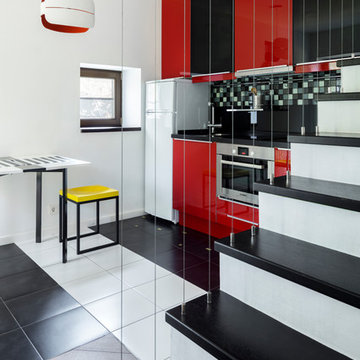
архитектор Анастасия Дубовских
фотограф Митя Чебаненко
Small contemporary single-wall open plan kitchen in Moscow with flat-panel cabinets, red cabinets, stainless steel appliances, multi-coloured floors, black worktops, multi-coloured splashback, mosaic tiled splashback and no island.
Small contemporary single-wall open plan kitchen in Moscow with flat-panel cabinets, red cabinets, stainless steel appliances, multi-coloured floors, black worktops, multi-coloured splashback, mosaic tiled splashback and no island.
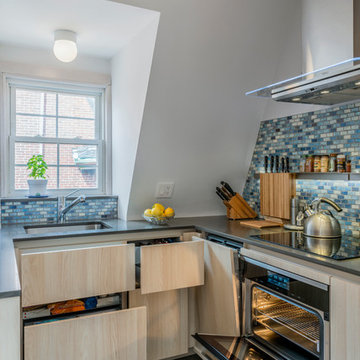
Charlestown, MA Tiny Kitchen
Designer: Samantha Demarco
Photography by Keitaro Yoshioka
Photo of a small contemporary u-shaped kitchen/diner in Boston with flat-panel cabinets, light wood cabinets, a breakfast bar, a submerged sink, engineered stone countertops, multi-coloured splashback, mosaic tiled splashback, stainless steel appliances, slate flooring and multi-coloured floors.
Photo of a small contemporary u-shaped kitchen/diner in Boston with flat-panel cabinets, light wood cabinets, a breakfast bar, a submerged sink, engineered stone countertops, multi-coloured splashback, mosaic tiled splashback, stainless steel appliances, slate flooring and multi-coloured floors.
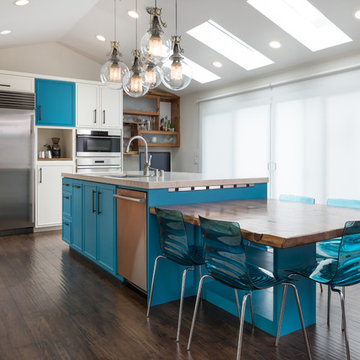
Boaz Meiri Photography.
double sided glass cabinets, openings to the hallway and playroom to allow visibility form kitchen, live edge wood of dining area, turquoise translucent chairs, desk area in kitchen, wine cooler, copper vent hood, coffee station, strip GFCI in the island, sub-zero fridge, handcrafted light fixtures.
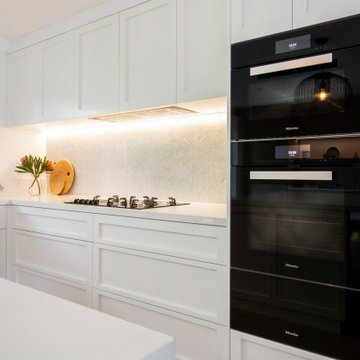
Design ideas for a large nautical l-shaped kitchen pantry in Sydney with a double-bowl sink, shaker cabinets, blue cabinets, engineered stone countertops, white splashback, mosaic tiled splashback, stainless steel appliances, light hardwood flooring, an island, multi-coloured floors, white worktops and a drop ceiling.
Kitchen with Mosaic Tiled Splashback and Multi-coloured Floors Ideas and Designs
4