Kitchen with Multi-coloured Splashback and Dark Hardwood Flooring Ideas and Designs
Refine by:
Budget
Sort by:Popular Today
41 - 60 of 13,042 photos
Item 1 of 3
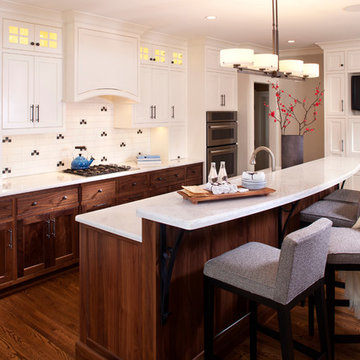
White upper cabinets give the kitchen an open feel while the bottom walnut cabinets ground it.
Landmark Photography, Jon Huelskmap
Design ideas for a medium sized traditional galley open plan kitchen in Minneapolis with white cabinets, engineered stone countertops, integrated appliances, ceramic splashback, dark hardwood flooring, an island, a submerged sink, shaker cabinets and multi-coloured splashback.
Design ideas for a medium sized traditional galley open plan kitchen in Minneapolis with white cabinets, engineered stone countertops, integrated appliances, ceramic splashback, dark hardwood flooring, an island, a submerged sink, shaker cabinets and multi-coloured splashback.

Fabulous workable kitchen with high ceilings, custom hewn beams, beautiful dining area with lots of light and tons of storage space.
Photo of a traditional u-shaped kitchen/diner in Los Angeles with raised-panel cabinets, beige cabinets, a submerged sink, multi-coloured splashback, matchstick tiled splashback, stainless steel appliances, dark hardwood flooring and an island.
Photo of a traditional u-shaped kitchen/diner in Los Angeles with raised-panel cabinets, beige cabinets, a submerged sink, multi-coloured splashback, matchstick tiled splashback, stainless steel appliances, dark hardwood flooring and an island.

Large country l-shaped kitchen/diner in San Francisco with a belfast sink, raised-panel cabinets, white cabinets, marble worktops, multi-coloured splashback, marble splashback, integrated appliances, dark hardwood flooring, an island and grey worktops.

Martha O'Hara Interiors, Interior Design & Photo Styling | John Kraemer & Sons, Builder | Charlie & Co. Design, Architectural Designer | Corey Gaffer, Photography
Please Note: All “related,” “similar,” and “sponsored” products tagged or listed by Houzz are not actual products pictured. They have not been approved by Martha O’Hara Interiors nor any of the professionals credited. For information about our work, please contact design@oharainteriors.com.
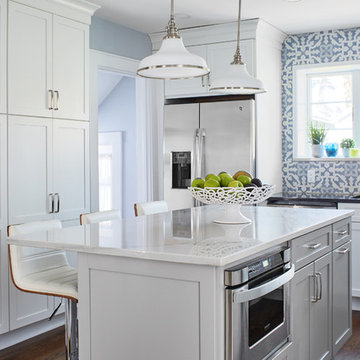
After View of the Family's Kitchen
Photo Credit: Laura Moss
Photo of a classic kitchen in New York with shaker cabinets, white cabinets, multi-coloured splashback, stainless steel appliances, dark hardwood flooring, an island, brown floors and white worktops.
Photo of a classic kitchen in New York with shaker cabinets, white cabinets, multi-coloured splashback, stainless steel appliances, dark hardwood flooring, an island, brown floors and white worktops.
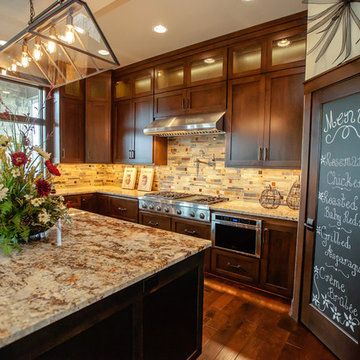
This is an example of a large classic u-shaped kitchen/diner in Milwaukee with a belfast sink, shaker cabinets, dark wood cabinets, granite worktops, multi-coloured splashback, stainless steel appliances, dark hardwood flooring and an island.

Design ideas for a coastal u-shaped open plan kitchen in Minneapolis with a single-bowl sink, recessed-panel cabinets, light wood cabinets, engineered stone countertops, multi-coloured splashback, ceramic splashback, stainless steel appliances, dark hardwood flooring, an island, brown floors, multicoloured worktops and a vaulted ceiling.

The in-law suite kitchen could only be in a small corner of the basement. The kitchen design started with the question: how small can this kitchen be? The compact layout was designed to provide generous counter space, comfortable walking clearances, and abundant storage. The bold colors and fun patterns anchored by the warmth of the dark wood flooring create a happy and invigorating space.
SQUARE FEET: 140
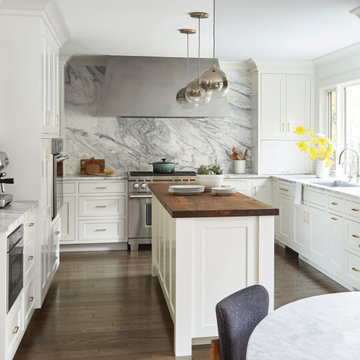
Chelsea door, Slab & Manor Flat drawer fronts, Designer White enamel.
Medium sized rural u-shaped kitchen/diner in Other with a submerged sink, shaker cabinets, white cabinets, multi-coloured splashback, stainless steel appliances, dark hardwood flooring, an island, brown floors and multicoloured worktops.
Medium sized rural u-shaped kitchen/diner in Other with a submerged sink, shaker cabinets, white cabinets, multi-coloured splashback, stainless steel appliances, dark hardwood flooring, an island, brown floors and multicoloured worktops.
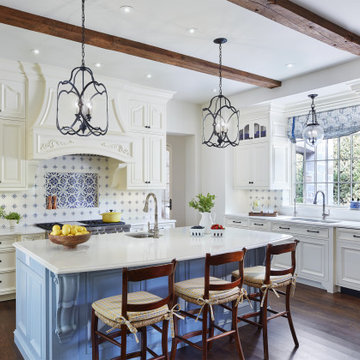
Martha O'Hara Interiors, Interior Design & Photo Styling | John Kraemer & Sons, Builder | Charlie & Co. Design, Architectural Designer | Corey Gaffer, Photography
Please Note: All “related,” “similar,” and “sponsored” products tagged or listed by Houzz are not actual products pictured. They have not been approved by Martha O’Hara Interiors nor any of the professionals credited. For information about our work, please contact design@oharainteriors.com.
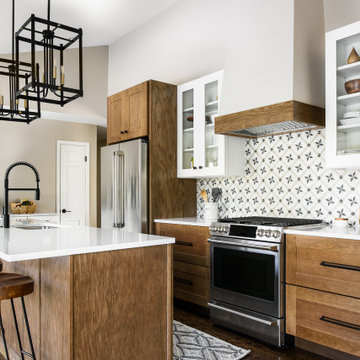
A vibrant, fun, and family-friendly kitchen designed by Karen Korn Interiors. Photography by Karen Palmer.
Photo of a traditional galley kitchen in St Louis with medium wood cabinets, multi-coloured splashback, stainless steel appliances, dark hardwood flooring, an island, white worktops, a submerged sink, shaker cabinets and brown floors.
Photo of a traditional galley kitchen in St Louis with medium wood cabinets, multi-coloured splashback, stainless steel appliances, dark hardwood flooring, an island, white worktops, a submerged sink, shaker cabinets and brown floors.

Wynwood Cabinetry
Angle Eye Photography
Corona Marble & Tile
Inspiration for a large classic enclosed kitchen in Philadelphia with a belfast sink, white cabinets, marble worktops, multi-coloured splashback, marble splashback, integrated appliances, dark hardwood flooring, an island, white worktops and shaker cabinets.
Inspiration for a large classic enclosed kitchen in Philadelphia with a belfast sink, white cabinets, marble worktops, multi-coloured splashback, marble splashback, integrated appliances, dark hardwood flooring, an island, white worktops and shaker cabinets.
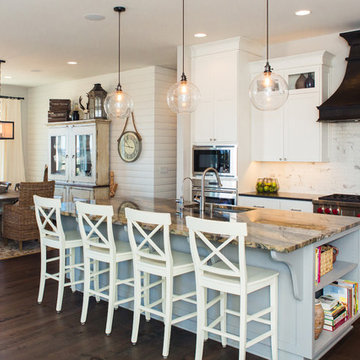
Our most recent modern farmhouse in the west Willamette Valley is what dream homes are made of. Named “Starry Night Ranch” by the homeowners, this 3 level, 4 bedroom custom home boasts of over 9,000 square feet of combined living, garage and outdoor spaces.
Well versed in the custom home building process, the homeowners spent many hours partnering with both Shan Stassens of Winsome Construction and Buck Bailey Design to add in countless unique features, including a cross hatched cable rail system, a second story window that perfectly frames a view of Mt. Hood and an entryway cut-out to keep a specialty piece of furniture tucked out of the way.
From whitewashed shiplap wall coverings to reclaimed wood sliding barn doors to mosaic tile and honed granite, this farmhouse-inspired space achieves a timeless appeal with both classic comfort and modern flair.
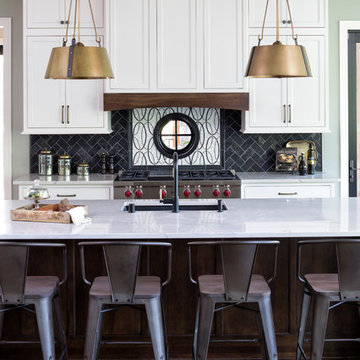
2018 Artisan Home Tour
Photo: LandMark Photography
Builder: Kootenia Homes
Inspiration for a traditional kitchen in Minneapolis with a submerged sink, shaker cabinets, white cabinets, multi-coloured splashback, stainless steel appliances, dark hardwood flooring, an island, brown floors and white worktops.
Inspiration for a traditional kitchen in Minneapolis with a submerged sink, shaker cabinets, white cabinets, multi-coloured splashback, stainless steel appliances, dark hardwood flooring, an island, brown floors and white worktops.

Inspiration for a medium sized country l-shaped kitchen/diner in New York with raised-panel cabinets, white cabinets, engineered stone countertops, multi-coloured splashback, cement tile splashback, stainless steel appliances, an island, grey worktops, a submerged sink, dark hardwood flooring and brown floors.
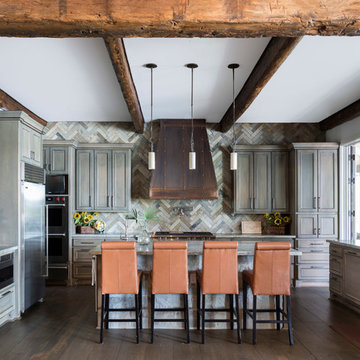
Kitchen
Design ideas for a rustic u-shaped kitchen in Houston with a belfast sink, shaker cabinets, distressed cabinets, multi-coloured splashback, stainless steel appliances, dark hardwood flooring, an island and brown floors.
Design ideas for a rustic u-shaped kitchen in Houston with a belfast sink, shaker cabinets, distressed cabinets, multi-coloured splashback, stainless steel appliances, dark hardwood flooring, an island and brown floors.
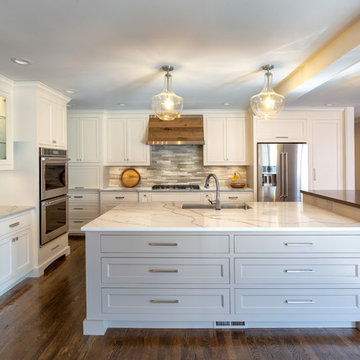
This stunning kitchen features custom cabinetry designed by Michaelson Homes and crafted by Riverside Custom Cabinetry. The custom island with Kichler Everly Collection pendants features a quartz countertop for prepping and a wood bar height countertop for gathering. The serving area with the KitchenAid Compact Refrigerator provides easy access to beverages. The custom wood hood with stainless accents complements the Kohler "Vault" stainless apron front sink and the brushed metal cabinetry hardware. The unique backsplash tile is Valentino White Interlocking Panel Marble Mosaic from Floor and Decor.

vertical storage for large baking trays, cutting boards and muffin tins. All in walnut.
Classic white kitchen designed and built by Jewett Farms + Co. Functional for family life with a design that will stand the test of time. White cabinetry, soapstone perimeter counters and marble island top. Hand scraped walnut floors. Walnut drawer interiors and walnut trim on the range hood. Many interior details, check out the rest of the project photos to see them all.

This Italian Masterpiece features an expansive kitchen with double islands. The hidden fridge sits behind black panel doors. With white cabinets and black marble countertops, this kitchen is highlighted with a barrel-vaulted ceiling.

This is an example of a medium sized traditional l-shaped enclosed kitchen in Other with raised-panel cabinets, beige cabinets, multi-coloured splashback, stainless steel appliances, dark hardwood flooring, an island, brown floors, a submerged sink, composite countertops and cement tile splashback.
Kitchen with Multi-coloured Splashback and Dark Hardwood Flooring Ideas and Designs
3