Kitchen with Multi-coloured Splashback and Dark Hardwood Flooring Ideas and Designs
Refine by:
Budget
Sort by:Popular Today
121 - 140 of 13,042 photos
Item 1 of 3
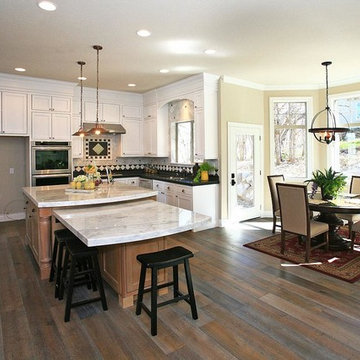
Large classic l-shaped open plan kitchen in Salt Lake City with a submerged sink, shaker cabinets, white cabinets, stainless steel appliances, dark hardwood flooring, multiple islands, marble worktops, multi-coloured splashback and mosaic tiled splashback.

This is an example of a large traditional galley kitchen/diner in New York with dark hardwood flooring, a submerged sink, raised-panel cabinets, medium wood cabinets, granite worktops, multi-coloured splashback, glass tiled splashback, stainless steel appliances and multiple islands.
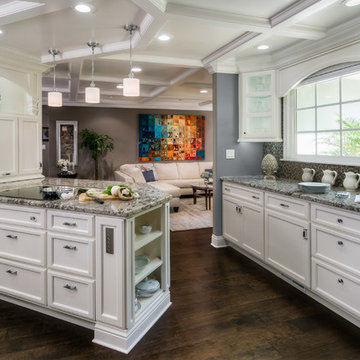
Copyright Dean J. Birinyi, ASMP
Inspiration for a medium sized traditional u-shaped enclosed kitchen in San Francisco with recessed-panel cabinets, white cabinets, multi-coloured splashback, mosaic tiled splashback, stainless steel appliances, dark hardwood flooring, a breakfast bar, granite worktops and brown floors.
Inspiration for a medium sized traditional u-shaped enclosed kitchen in San Francisco with recessed-panel cabinets, white cabinets, multi-coloured splashback, mosaic tiled splashback, stainless steel appliances, dark hardwood flooring, a breakfast bar, granite worktops and brown floors.
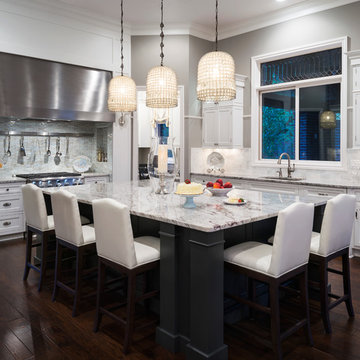
The custom designed stainless steel hood with stainless rack offset the opalescent tile back splash and a leaded glass transom window.
Photography by Carlson Productions, LLC

Large contemporary l-shaped open plan kitchen in Columbus with a single-bowl sink, shaker cabinets, grey cabinets, granite worktops, multi-coloured splashback, glass tiled splashback, stainless steel appliances, dark hardwood flooring, an island, brown floors, black worktops and a vaulted ceiling.
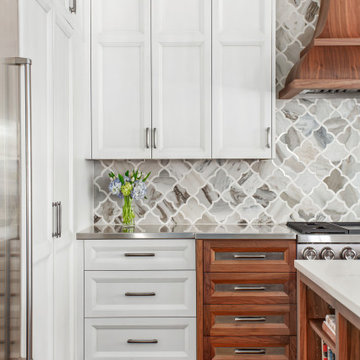
Avid cooks and entertainers purchased this 1925 Tudor home that had only been partially renovated in the 80's. Cooking is a very important part of this hobby chef's life and so we really had to make the best use of space and storage in this kitchen. Modernizing while achieving maximum functionality, and opening up to the family room were all on the "must" list, and a custom banquette and large island helps for parties and large entertaining gatherings.
Cabinets are from Cabico, their Elmwood series in both white paint, and walnut in a natural stained finish. Stainless steel counters wrap the perimeter, while Caesarstone quartz is used on the island. The seated part of the island is walnut to match the cabinetry. The backsplash is a mosaic from Marble Systems. The shelving unit on the wall is custom built to utilize the small wall space and get additional open storage for everyday items.
A 3 foot Galley sink is the main focus of the island, and acts as a workhorse prep and cooking space. This is aired with a faucet from Waterstone, with a matching at the prep sink on the exterior wall and a potfiller over the Dacor Range. Built-in Subzero Refrigerator and Freezer columns provide plenty of fresh food storage options. In the prep area along the exterior wall, a built in ice maker, microwave drawer, warming drawer, and additional/secondary dishwasher drawer helps the second cook during larger party prep.
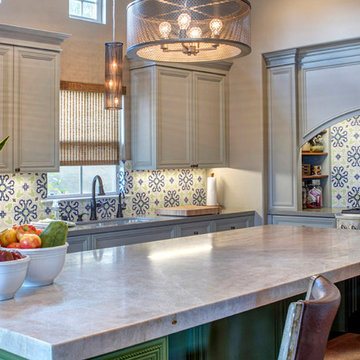
Design ideas for a large rural u-shaped open plan kitchen in San Diego with a submerged sink, recessed-panel cabinets, stainless steel appliances, dark hardwood flooring, an island, brown floors, green cabinets, marble worktops, multi-coloured splashback, ceramic splashback and white worktops.
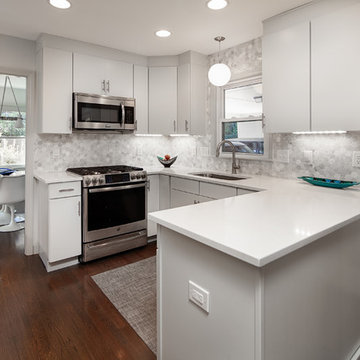
recently updated kitchen in white with great back splash.
Inspiration for a medium sized midcentury u-shaped enclosed kitchen in Charlotte with white cabinets, quartz worktops, stainless steel appliances, dark hardwood flooring, brown floors, white worktops, a submerged sink, flat-panel cabinets, multi-coloured splashback and a breakfast bar.
Inspiration for a medium sized midcentury u-shaped enclosed kitchen in Charlotte with white cabinets, quartz worktops, stainless steel appliances, dark hardwood flooring, brown floors, white worktops, a submerged sink, flat-panel cabinets, multi-coloured splashback and a breakfast bar.
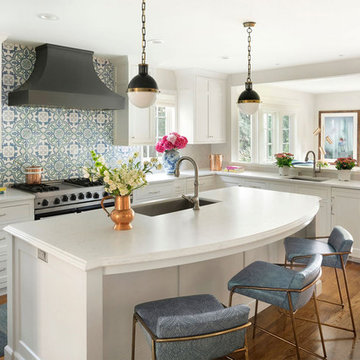
Builder: Vujovich Builders | Photographer: Spacecrafting
Mediterranean u-shaped kitchen in Minneapolis with a submerged sink, shaker cabinets, white cabinets, multi-coloured splashback, stainless steel appliances, dark hardwood flooring, an island, brown floors and white worktops.
Mediterranean u-shaped kitchen in Minneapolis with a submerged sink, shaker cabinets, white cabinets, multi-coloured splashback, stainless steel appliances, dark hardwood flooring, an island, brown floors and white worktops.
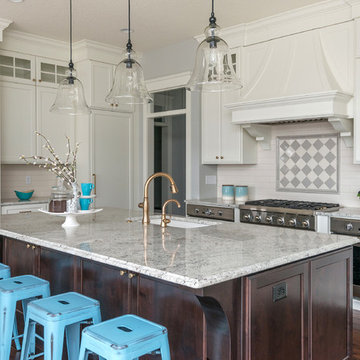
Traditional kitchen in Minneapolis with a submerged sink, recessed-panel cabinets, white cabinets, multi-coloured splashback, stainless steel appliances, dark hardwood flooring, an island, brown floors and multicoloured worktops.
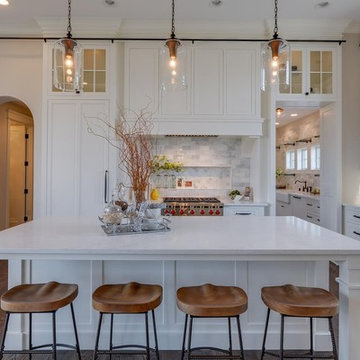
This one level living plan features 12’ main floor ceilings with an innovative pantry/back kitchen, 12’ high kitchen cabinets with a rolling ladder.
This is an example of a large classic kitchen in Minneapolis with a belfast sink, white cabinets, quartz worktops, ceramic splashback, stainless steel appliances, dark hardwood flooring, an island, shaker cabinets, multi-coloured splashback and brown floors.
This is an example of a large classic kitchen in Minneapolis with a belfast sink, white cabinets, quartz worktops, ceramic splashback, stainless steel appliances, dark hardwood flooring, an island, shaker cabinets, multi-coloured splashback and brown floors.
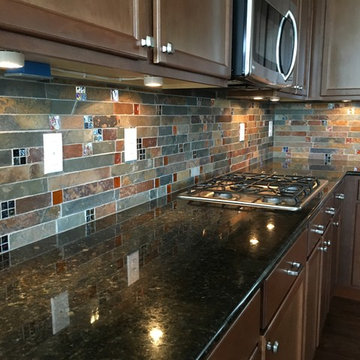
Inspiration for a rustic kitchen in Denver with recessed-panel cabinets, dark wood cabinets, granite worktops, multi-coloured splashback, slate splashback, stainless steel appliances, dark hardwood flooring and brown floors.
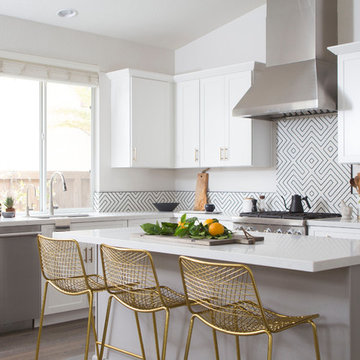
Design ideas for a medium sized classic l-shaped open plan kitchen in Denver with shaker cabinets, white cabinets, stainless steel appliances, an island, brown floors, engineered stone countertops, cement tile splashback, dark hardwood flooring, a submerged sink and multi-coloured splashback.
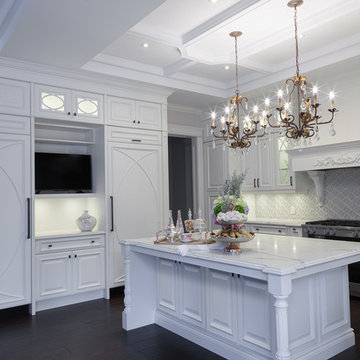
Design ideas for a large classic u-shaped enclosed kitchen in Toronto with a belfast sink, raised-panel cabinets, white cabinets, marble worktops, multi-coloured splashback, window splashback, stainless steel appliances, dark hardwood flooring and an island.
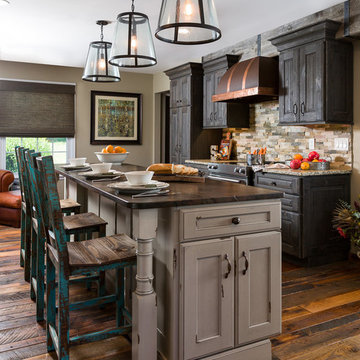
Large rustic single-wall kitchen in Orange County with raised-panel cabinets, dark wood cabinets, wood worktops, multi-coloured splashback, stone tiled splashback, dark hardwood flooring, an island and brown floors.

The kitchen in this remodeled 1960s house is colour-blocked against a blue panelled wall which hides a pantry. White quartz worktop bounces dayight around the kitchen. Geometric splash back adds interest. The encaustic tiles are handmade in Spain. The U-shape of this kitchen creates a "peninsula" which is used daily for preparing food but also doubles as a breakfast bar.
Photo: Frederik Rissom
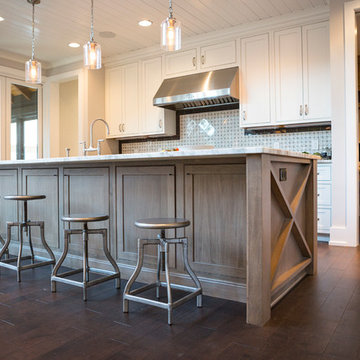
RVP Photography
Photo of a rural galley kitchen/diner in Cincinnati with a single-bowl sink, shaker cabinets, light wood cabinets, granite worktops, multi-coloured splashback, ceramic splashback, stainless steel appliances, an island and dark hardwood flooring.
Photo of a rural galley kitchen/diner in Cincinnati with a single-bowl sink, shaker cabinets, light wood cabinets, granite worktops, multi-coloured splashback, ceramic splashback, stainless steel appliances, an island and dark hardwood flooring.
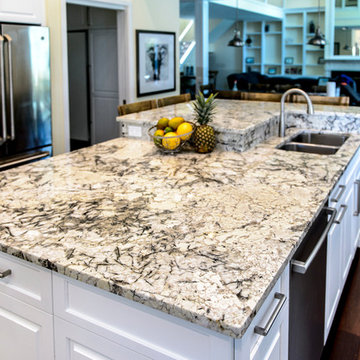
Love this large kitchen island - plenty of space for working and socializing, as family and guests pull up to the raised edge. Countertop is finished with Arctic Cream granite and an eased edge.
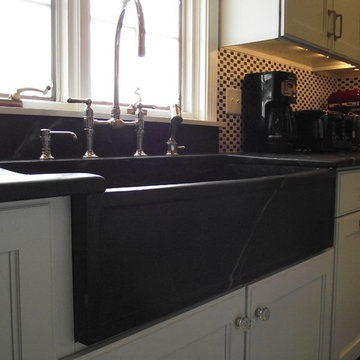
This is an example of a large country l-shaped kitchen in Philadelphia with a belfast sink, recessed-panel cabinets, white cabinets, soapstone worktops, multi-coloured splashback, glass tiled splashback, stainless steel appliances, dark hardwood flooring and an island.
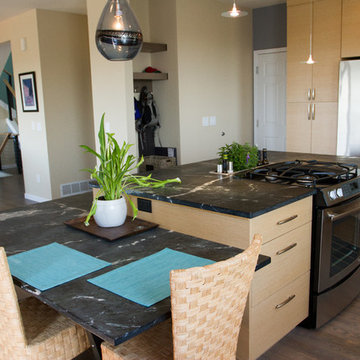
Suzanne Deller
Design ideas for a large contemporary l-shaped open plan kitchen in Denver with a submerged sink, flat-panel cabinets, light wood cabinets, soapstone worktops, multi-coloured splashback, mosaic tiled splashback, stainless steel appliances, dark hardwood flooring and an island.
Design ideas for a large contemporary l-shaped open plan kitchen in Denver with a submerged sink, flat-panel cabinets, light wood cabinets, soapstone worktops, multi-coloured splashback, mosaic tiled splashback, stainless steel appliances, dark hardwood flooring and an island.
Kitchen with Multi-coloured Splashback and Dark Hardwood Flooring Ideas and Designs
7