Kitchen with Multi-coloured Splashback and Dark Hardwood Flooring Ideas and Designs
Refine by:
Budget
Sort by:Popular Today
61 - 80 of 13,042 photos
Item 1 of 3

This is an example of a medium sized traditional l-shaped enclosed kitchen in Other with raised-panel cabinets, beige cabinets, multi-coloured splashback, stainless steel appliances, dark hardwood flooring, an island, brown floors, a submerged sink, composite countertops and cement tile splashback.
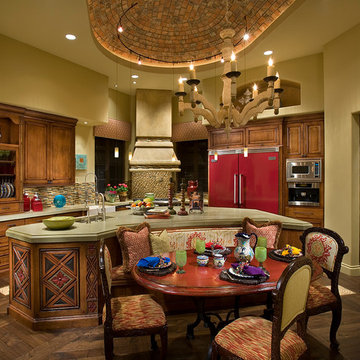
Positioned at the base of Camelback Mountain this hacienda is muy caliente! Designed for dear friends from New York, this home was carefully extracted from the Mrs’ mind.
She had a clear vision for a modern hacienda. Mirroring the clients, this house is both bold and colorful. The central focus was hospitality, outdoor living, and soaking up the amazing views. Full of amazing destinations connected with a curving circulation gallery, this hacienda includes water features, game rooms, nooks, and crannies all adorned with texture and color.
This house has a bold identity and a warm embrace. It was a joy to design for these long-time friends, and we wish them many happy years at Hacienda Del Sueño.
Project Details // Hacienda del Sueño
Architecture: Drewett Works
Builder: La Casa Builders
Landscape + Pool: Bianchi Design
Interior Designer: Kimberly Alonzo
Photographer: Dino Tonn
Wine Room: Innovative Wine Cellar Design
Publications
“Modern Hacienda: East Meets West in a Fabulous Phoenix Home,” Phoenix Home & Garden, November 2009
Awards
ASID Awards: First place – Custom Residential over 6,000 square feet
2009 Phoenix Home and Garden Parade of Homes
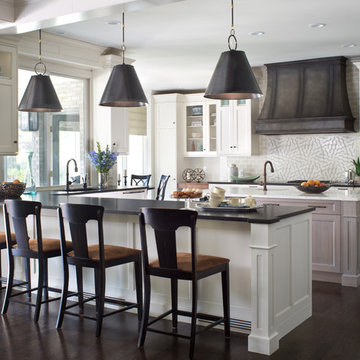
Raw Urth's hand-crafted Montrose range hood
Finish: Antique patina on steel
*Kitchen design by Angela Otten, Inspire Kitchen Design Studio (Denver, CO)
*Photo by Emily Minton Redfield
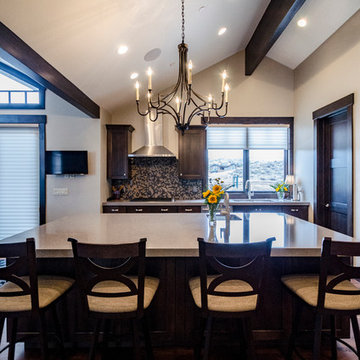
Michalene Homme
This is an example of a large rustic l-shaped kitchen/diner in Salt Lake City with a submerged sink, shaker cabinets, dark wood cabinets, quartz worktops, multi-coloured splashback, mosaic tiled splashback, stainless steel appliances, dark hardwood flooring and an island.
This is an example of a large rustic l-shaped kitchen/diner in Salt Lake City with a submerged sink, shaker cabinets, dark wood cabinets, quartz worktops, multi-coloured splashback, mosaic tiled splashback, stainless steel appliances, dark hardwood flooring and an island.
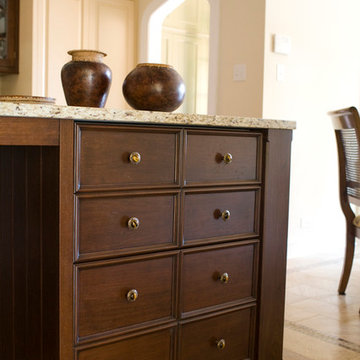
Inspiration for a large traditional l-shaped open plan kitchen in Chicago with a submerged sink, raised-panel cabinets, white cabinets, granite worktops, multi-coloured splashback, ceramic splashback, integrated appliances, dark hardwood flooring, an island and brown floors.
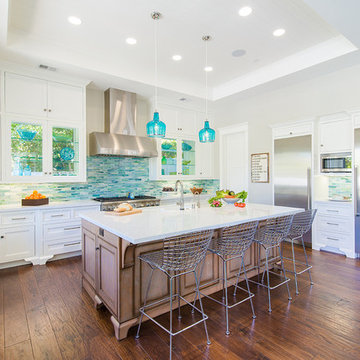
A central island in the kitchen brings the chef and diners together for casual snacks or elaborate dinners. We partnered with Jennifer Allison Design on this project. Her design firm contacted us to paint the entire house - inside and out. Images are used with permission. You can contact her at (310) 488-0331 for more information.

Large classic l-shaped kitchen/diner in Austin with a belfast sink, raised-panel cabinets, dark wood cabinets, onyx worktops, multi-coloured splashback, cement tile splashback, integrated appliances, dark hardwood flooring, multiple islands, brown floors and brown worktops.

Butler's Pantry
Builder: Stone Acorn / Designer: Cheryl Carpenter w/ Poggenpohl
Photo by: Samantha Garrido
Design ideas for a large classic u-shaped kitchen pantry in Houston with a submerged sink, flat-panel cabinets, medium wood cabinets, integrated appliances, dark hardwood flooring, no island, engineered stone countertops, multi-coloured splashback and mosaic tiled splashback.
Design ideas for a large classic u-shaped kitchen pantry in Houston with a submerged sink, flat-panel cabinets, medium wood cabinets, integrated appliances, dark hardwood flooring, no island, engineered stone countertops, multi-coloured splashback and mosaic tiled splashback.
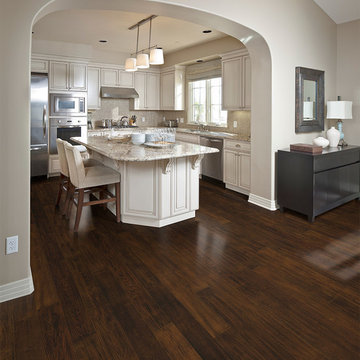
Color: Avanti Sonata Oak Dolce
This is an example of a medium sized classic u-shaped kitchen/diner in Chicago with raised-panel cabinets, white cabinets, multi-coloured splashback, stone slab splashback, stainless steel appliances, dark hardwood flooring and an island.
This is an example of a medium sized classic u-shaped kitchen/diner in Chicago with raised-panel cabinets, white cabinets, multi-coloured splashback, stone slab splashback, stainless steel appliances, dark hardwood flooring and an island.
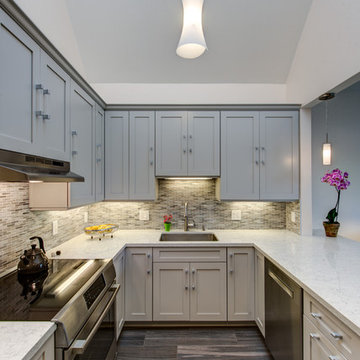
The client was recently widowed and had been wanting to remodel her kitchen for a long time. Although the floor plan of the space remained the same, the kitchen received a major makeover in terms of aesthetic and function to fit the style and needs of the client and her small dog in this water front residence.
The peninsula was brought down in height to achieve a more spacious and inviting feel into the living space and patio facing the water. Shades of gray were used to veer away from the all white kitchen and adding a dark gray entertainment unit really added drama to the space.
Schedule an appointment with one of our designers:
http://www.gkandb.com/contact-us/
DESIGNER: CJ LOWENTHAL
PHOTOGRAPHY: TREVE JOHNSON
CABINETS: DURA SUPREME CABINETRY
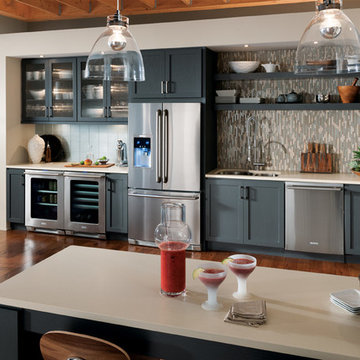
Design ideas for a traditional kitchen/diner in Chicago with a submerged sink, shaker cabinets, grey cabinets, multi-coloured splashback, mosaic tiled splashback, stainless steel appliances, dark hardwood flooring and a breakfast bar.
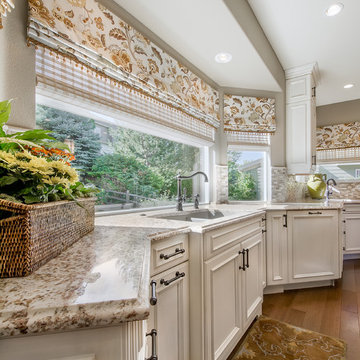
Inspiration for a medium sized classic l-shaped kitchen/diner in Denver with a submerged sink, recessed-panel cabinets, beige cabinets, granite worktops, multi-coloured splashback, mosaic tiled splashback, stainless steel appliances, dark hardwood flooring, an island and brown floors.
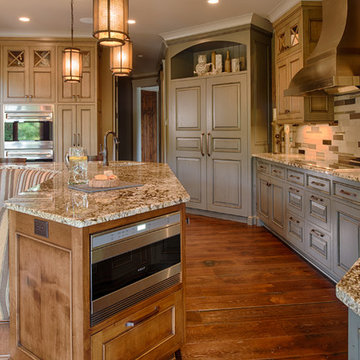
Design ideas for a medium sized classic l-shaped kitchen/diner in Minneapolis with a submerged sink, raised-panel cabinets, grey cabinets, granite worktops, multi-coloured splashback, porcelain splashback, integrated appliances, dark hardwood flooring, an island and brown floors.
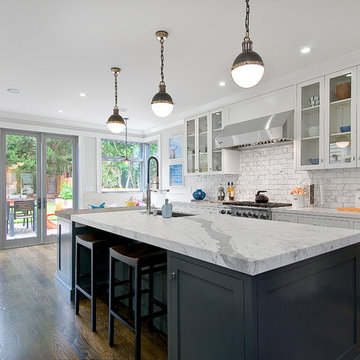
A typical post-1906 Noe Valley house is simultaneously restored, expanded and redesigned to keep what works and rethink what doesn’t. The front façade, is scraped and painted a crisp monochrome white—it worked. The new asymmetrical gabled rear addition takes the place of a windowless dead end box that didn’t. A “Great kitchen”, open yet formally defined living and dining rooms, a generous master suite, and kid’s rooms with nooks and crannies, all make for a newly designed house that straddles old and new.
Structural Engineer: Gregory Paul Wallace SE
General Contractor: Cardea Building Co.
Photographer: Open Homes Photography
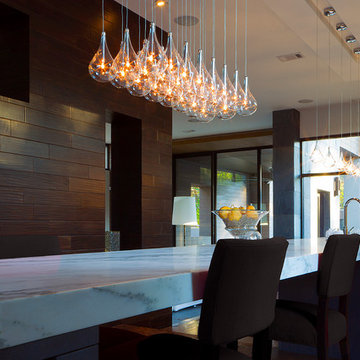
A simple idea gracefully executed in the Larmes Collection. Row upon row of Clear oversized teardrops, mounted onto an extended Polished Chrome lamp holder that supports xenon lamps sets the stage. Individually adjustable drops for custom stagger effects allow for dramatic impact. An added benefit of each drop being aircraft cable-suspended is the ability to adjust the overall height of the piece to fit the space. The overall result is stark and stunning.
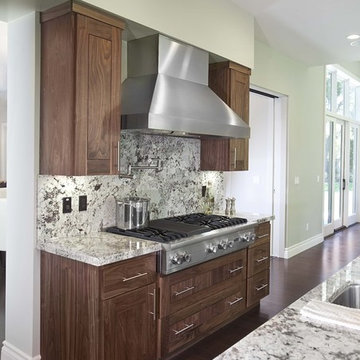
Design ideas for a contemporary kitchen in San Francisco with multi-coloured splashback, stone slab splashback, stainless steel appliances and dark hardwood flooring.

Details like the dainty backsplash, rounded oven hood, suspended lanterns, and royal blue oven bring the kitchen to life.
Photo of a large traditional l-shaped kitchen/diner in Seattle with a single-bowl sink, recessed-panel cabinets, white cabinets, marble worktops, multi-coloured splashback, porcelain splashback, coloured appliances, dark hardwood flooring, an island, brown floors, white worktops and exposed beams.
Photo of a large traditional l-shaped kitchen/diner in Seattle with a single-bowl sink, recessed-panel cabinets, white cabinets, marble worktops, multi-coloured splashback, porcelain splashback, coloured appliances, dark hardwood flooring, an island, brown floors, white worktops and exposed beams.

Large classic l-shaped kitchen with a submerged sink, recessed-panel cabinets, blue cabinets, quartz worktops, multi-coloured splashback, mosaic tiled splashback, integrated appliances, dark hardwood flooring, an island, brown floors and white worktops.
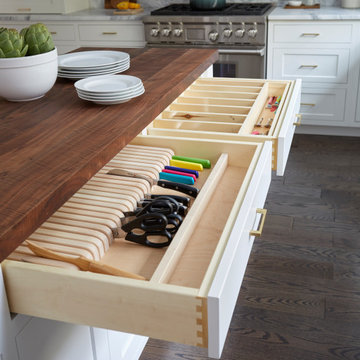
Chelsea door, Slab & Manor Flat drawer fronts, Designer White enamel.
Design ideas for a medium sized rural u-shaped kitchen/diner in Other with a submerged sink, shaker cabinets, white cabinets, multi-coloured splashback, stainless steel appliances, dark hardwood flooring, an island, brown floors and multicoloured worktops.
Design ideas for a medium sized rural u-shaped kitchen/diner in Other with a submerged sink, shaker cabinets, white cabinets, multi-coloured splashback, stainless steel appliances, dark hardwood flooring, an island, brown floors and multicoloured worktops.
Kitchen with Multi-coloured Splashback and Dark Hardwood Flooring Ideas and Designs
4
