Kitchen with Open Cabinets and Distressed Cabinets Ideas and Designs
Refine by:
Budget
Sort by:Popular Today
1 - 20 of 78 photos
Item 1 of 3
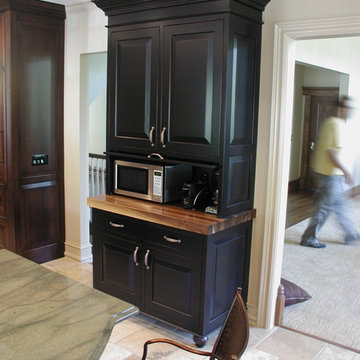
Unique custom cabinetry with a hutch look. Meant to resemble a freestanding piece of furniture, it features bun feet, a butcher block countertop, and a flip-up door that conceals the microwave and electronic.

This Boulder, Colorado remodel by fuentesdesign demonstrates the possibility of renewal in American suburbs, and Passive House design principles. Once an inefficient single story 1,000 square-foot ranch house with a forced air furnace, has been transformed into a two-story, solar powered 2500 square-foot three bedroom home ready for the next generation.
The new design for the home is modern with a sustainable theme, incorporating a palette of natural materials including; reclaimed wood finishes, FSC-certified pine Zola windows and doors, and natural earth and lime plasters that soften the interior and crisp contemporary exterior with a flavor of the west. A Ninety-percent efficient energy recovery fresh air ventilation system provides constant filtered fresh air to every room. The existing interior brick was removed and replaced with insulation. The remaining heating and cooling loads are easily met with the highest degree of comfort via a mini-split heat pump, the peak heat load has been cut by a factor of 4, despite the house doubling in size. During the coldest part of the Colorado winter, a wood stove for ambiance and low carbon back up heat creates a special place in both the living and kitchen area, and upstairs loft.
This ultra energy efficient home relies on extremely high levels of insulation, air-tight detailing and construction, and the implementation of high performance, custom made European windows and doors by Zola Windows. Zola’s ThermoPlus Clad line, which boasts R-11 triple glazing and is thermally broken with a layer of patented German Purenit®, was selected for the project. These windows also provide a seamless indoor/outdoor connection, with 9′ wide folding doors from the dining area and a matching 9′ wide custom countertop folding window that opens the kitchen up to a grassy court where mature trees provide shade and extend the living space during the summer months.
With air-tight construction, this home meets the Passive House Retrofit (EnerPHit) air-tightness standard of

LongViews Studio
Small modern single-wall kitchen in Other with a double-bowl sink, open cabinets, distressed cabinets, zinc worktops, white splashback, wood splashback, concrete flooring, no island and grey floors.
Small modern single-wall kitchen in Other with a double-bowl sink, open cabinets, distressed cabinets, zinc worktops, white splashback, wood splashback, concrete flooring, no island and grey floors.
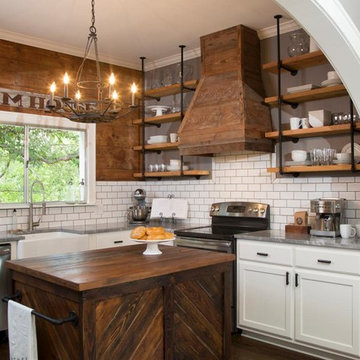
An inviting Farmhouse kitchen with crisp, clean subway tile for the back-splash and contrasting dark wood flooring to add heart to this family kitchen. Tile and flooring available at Finstad's Carpet One.
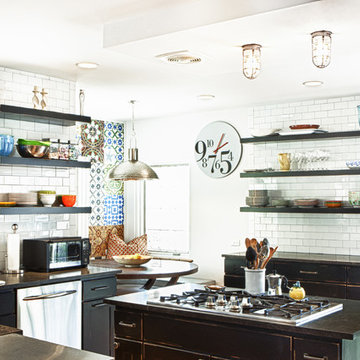
Full kitchen remodel in a 1940's tudor to an industrial commercial style eat-in kitchen with custom designed and built breakfast nook. Cuban tile mosaic built in corner. Honed granite countertops. Subway tile walls. Built-in Pantry. Distressed cabinets. Photo by www.zornphoto.com
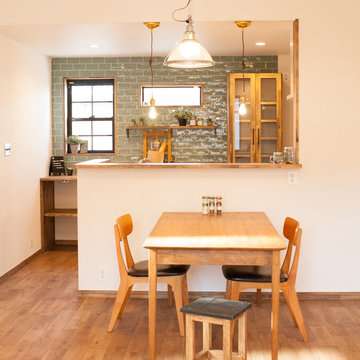
photo by Clover_house
Inspiration for a contemporary kitchen in Other with distressed cabinets, wood worktops, dark hardwood flooring, brown floors, brown worktops, open cabinets and a breakfast bar.
Inspiration for a contemporary kitchen in Other with distressed cabinets, wood worktops, dark hardwood flooring, brown floors, brown worktops, open cabinets and a breakfast bar.
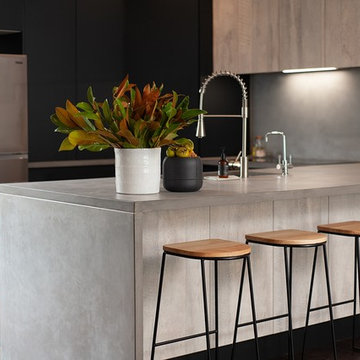
Medium sized urban galley open plan kitchen in Melbourne with a submerged sink, open cabinets, distressed cabinets, concrete worktops, grey splashback, cement tile splashback, stainless steel appliances, dark hardwood flooring, an island and grey worktops.
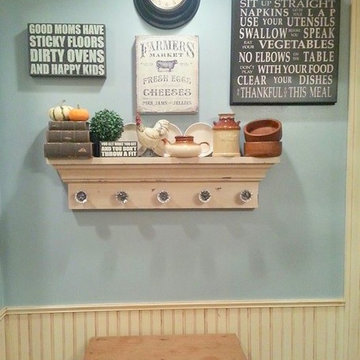
This lovely remodeled french country, farmhouse kitchen is designed featuring a beautiful bead board tray ceiling with crown molding & lower half wall bead board wainscoting color matching the Decora designer cabinetry in a painted off-white/creamy & brown distressed glazed finish. The front cabinet doors were taken off above the stove's wall to display "open shelving" adding bead board wall paper to the back of cabinets. This kitchen also features, recessed lighting, stainless steel appliances, silver drawer pulls, & a drum light chandelier over the custom center island.
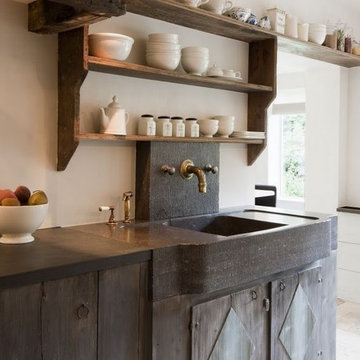
Source : Ancient Surfaces
Product : Basalt Stone Kitchen Sink & Countertop.
Phone#: (212) 461-0245
Email: Sales@ancientsurfaces.com
Website: www.AncientSurfaces.com
For the past few years the trend in kitchen decor has been to completely remodel your entire kitchen in stainless steel. Stainless steel counter-tops and appliances, back-splashes even stainless steel cookware and utensils.
Some kitchens are so loaded with stainless that you feel like you're walking into one of those big walk-in coolers like you see in a restaurant or a sterile operating room. They're cold and so... uninviting. Who wants to spend time in a room that reminds you of the frozen isle of a supermarket?
One of the basic concepts of interior design focuses on using natural elements in your home. Things like woods and green plants and soft fabrics make your home feel more warm and welcoming.
In most homes the kitchen is where everyone congregates whether it's for family mealtimes or entertaining. Get rid of that stainless steel and add some warmth to your kitchen with one of our antique stone kitchen hoods that were at first especially deep antique fireplaces retrofitted to accommodate a fully functional metal vent inside of them.
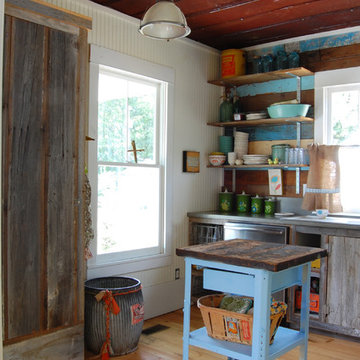
Photo: Corynne Pless © 2013 Houzz
This is an example of a rural kitchen in New York with open cabinets and distressed cabinets.
This is an example of a rural kitchen in New York with open cabinets and distressed cabinets.
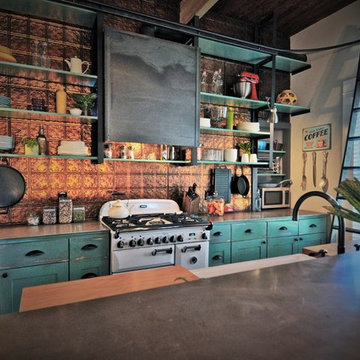
Inspiration for a country galley kitchen in Austin with a belfast sink, open cabinets, distressed cabinets, zinc worktops, metallic splashback, metal splashback, white appliances and an island.

Photo of a medium sized nautical u-shaped kitchen/diner in Melbourne with a belfast sink, open cabinets, distressed cabinets, concrete worktops, white splashback, tonge and groove splashback, coloured appliances, light hardwood flooring, brown floors and grey worktops.

Photo of a large industrial galley open plan kitchen in Other with an integrated sink, open cabinets, distressed cabinets, stainless steel worktops, beige splashback, metro tiled splashback, stainless steel appliances, dark hardwood flooring, an island, brown floors and a wood ceiling.

Kitchen with custom steel cabinets and pallet wood inserts
Photography by Lynn Donaldson
Large industrial galley open plan kitchen in Other with distressed cabinets, stainless steel appliances, an island, a double-bowl sink, recycled glass countertops, metallic splashback, concrete flooring and open cabinets.
Large industrial galley open plan kitchen in Other with distressed cabinets, stainless steel appliances, an island, a double-bowl sink, recycled glass countertops, metallic splashback, concrete flooring and open cabinets.
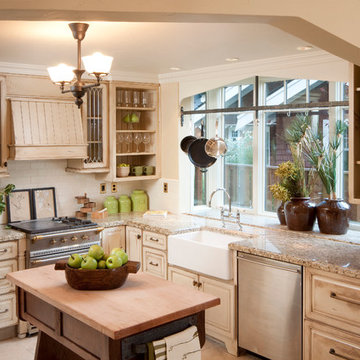
This is an example of a traditional kitchen in Portland with a belfast sink, granite worktops, distressed cabinets and open cabinets.
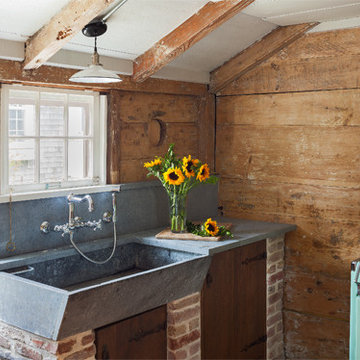
Sam Oberter Photography
Design ideas for a small eclectic u-shaped enclosed kitchen in Providence with a belfast sink, open cabinets, distressed cabinets, soapstone worktops, blue splashback, stone slab splashback, coloured appliances, medium hardwood flooring and no island.
Design ideas for a small eclectic u-shaped enclosed kitchen in Providence with a belfast sink, open cabinets, distressed cabinets, soapstone worktops, blue splashback, stone slab splashback, coloured appliances, medium hardwood flooring and no island.
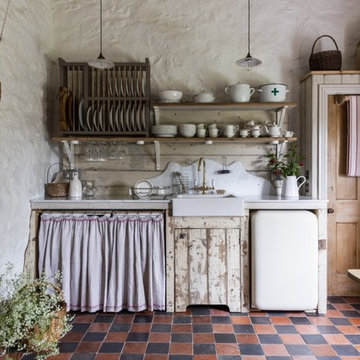
This is an example of a medium sized farmhouse single-wall kitchen/diner in Other with a belfast sink, terracotta flooring, multi-coloured floors, open cabinets, wood splashback, no island, white worktops and distressed cabinets.
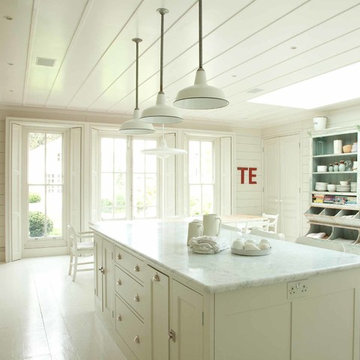
Plain English Design
Design ideas for a vintage kitchen in London with open cabinets, distressed cabinets, painted wood flooring and an island.
Design ideas for a vintage kitchen in London with open cabinets, distressed cabinets, painted wood flooring and an island.
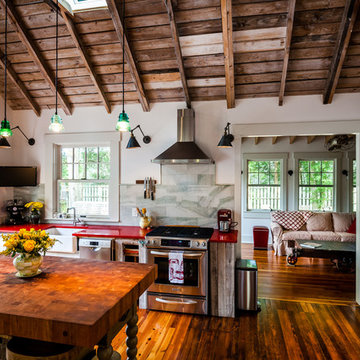
John Gessner
Photo of a small farmhouse kitchen in Raleigh with open cabinets, distressed cabinets and an island.
Photo of a small farmhouse kitchen in Raleigh with open cabinets, distressed cabinets and an island.
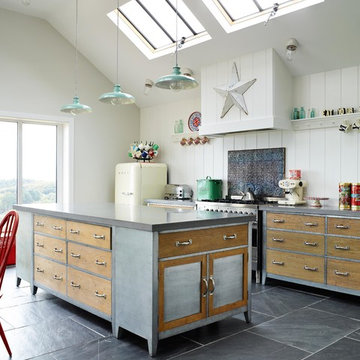
Set in the pretty seaside town of Scarborough, these polished concrete worktops and island sit in this beautiful cosy kitchen. The clients wanted the kitchen to resemble their quirky and fun sense of style. Using polished concrete to top reclaimed up-cycled cabinetry. This mix works perfectly to provide juxtaposition between contemporary and traditional materials. The casting process creates imperfections in the surface exposing the natural beauty and character of concrete.
Kitchen with Open Cabinets and Distressed Cabinets Ideas and Designs
1