Kitchen with Open Cabinets and Distressed Cabinets Ideas and Designs
Refine by:
Budget
Sort by:Popular Today
21 - 40 of 78 photos
Item 1 of 3

LongViews Studio
Small modern single-wall kitchen in Other with a double-bowl sink, open cabinets, distressed cabinets, zinc worktops, white splashback, wood splashback, concrete flooring, no island and grey floors.
Small modern single-wall kitchen in Other with a double-bowl sink, open cabinets, distressed cabinets, zinc worktops, white splashback, wood splashback, concrete flooring, no island and grey floors.
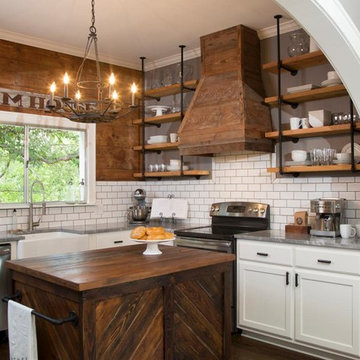
An inviting Farmhouse kitchen with crisp, clean subway tile for the back-splash and contrasting dark wood flooring to add heart to this family kitchen. Tile and flooring available at Finstad's Carpet One.
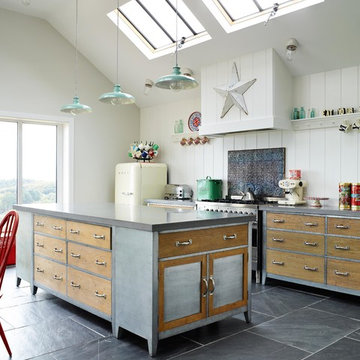
Set in the pretty seaside town of Scarborough, these polished concrete worktops and island sit in this beautiful cosy kitchen. The clients wanted the kitchen to resemble their quirky and fun sense of style. Using polished concrete to top reclaimed up-cycled cabinetry. This mix works perfectly to provide juxtaposition between contemporary and traditional materials. The casting process creates imperfections in the surface exposing the natural beauty and character of concrete.
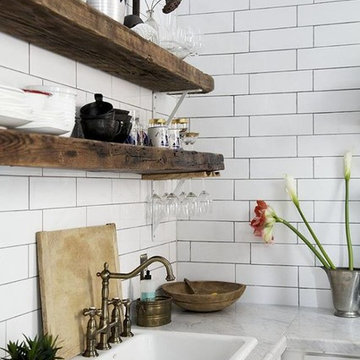
Photo of a medium sized contemporary kitchen in Cleveland with a built-in sink, open cabinets, distressed cabinets, granite worktops, white splashback, metro tiled splashback and white appliances.
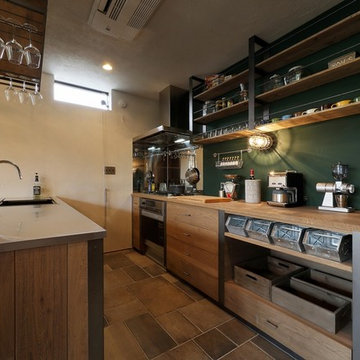
This is an example of an urban kitchen in Other with a single-bowl sink, open cabinets, distressed cabinets, stainless steel worktops, a breakfast bar, brown floors and brown worktops.
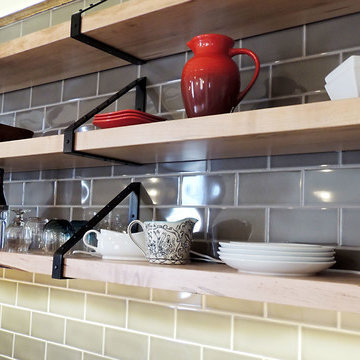
Design ideas for a small industrial galley open plan kitchen in Other with a belfast sink, open cabinets, distressed cabinets, grey splashback, stainless steel appliances, medium hardwood flooring, no island and grey worktops.
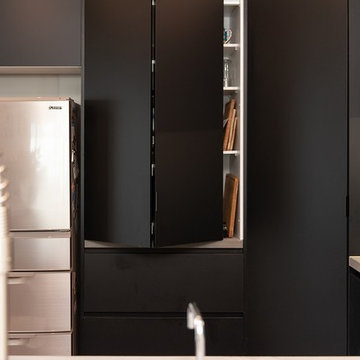
Photo of a medium sized urban galley open plan kitchen in Melbourne with a submerged sink, open cabinets, distressed cabinets, concrete worktops, grey splashback, cement tile splashback, stainless steel appliances, dark hardwood flooring, an island and grey worktops.
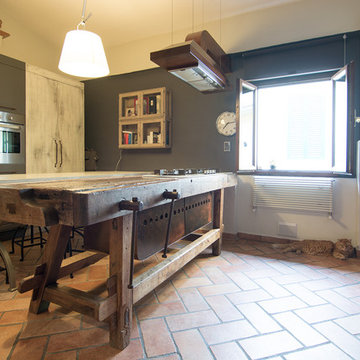
RBS Photo
Inspiration for a small urban galley open plan kitchen in Florence with a submerged sink, open cabinets, distressed cabinets, concrete worktops, red splashback, stainless steel appliances, terracotta flooring and an island.
Inspiration for a small urban galley open plan kitchen in Florence with a submerged sink, open cabinets, distressed cabinets, concrete worktops, red splashback, stainless steel appliances, terracotta flooring and an island.
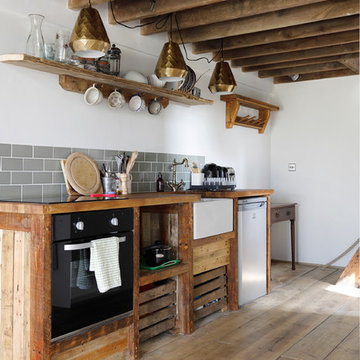
Emma Wood
Photo of a small rustic single-wall open plan kitchen in Sussex with a belfast sink, open cabinets, distressed cabinets, wood worktops, grey splashback, metro tiled splashback, black appliances, medium hardwood flooring and no island.
Photo of a small rustic single-wall open plan kitchen in Sussex with a belfast sink, open cabinets, distressed cabinets, wood worktops, grey splashback, metro tiled splashback, black appliances, medium hardwood flooring and no island.
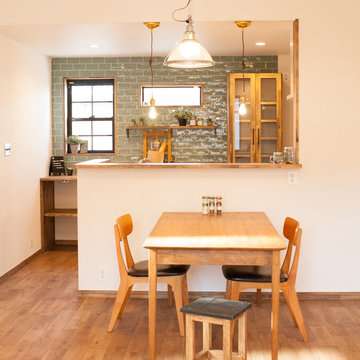
photo by Clover_house
Inspiration for a contemporary kitchen in Other with distressed cabinets, wood worktops, dark hardwood flooring, brown floors, brown worktops, open cabinets and a breakfast bar.
Inspiration for a contemporary kitchen in Other with distressed cabinets, wood worktops, dark hardwood flooring, brown floors, brown worktops, open cabinets and a breakfast bar.
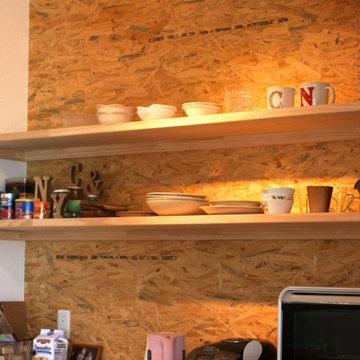
キッチン奥の食器棚。普段使うお皿がそのままインテリアになります。壁にOSB材を用いることでラフな雰囲気に。
Inspiration for a medium sized beach style single-wall open plan kitchen in Other with open cabinets, distressed cabinets, stainless steel worktops, painted wood flooring, an island, brown floors and a wallpapered ceiling.
Inspiration for a medium sized beach style single-wall open plan kitchen in Other with open cabinets, distressed cabinets, stainless steel worktops, painted wood flooring, an island, brown floors and a wallpapered ceiling.
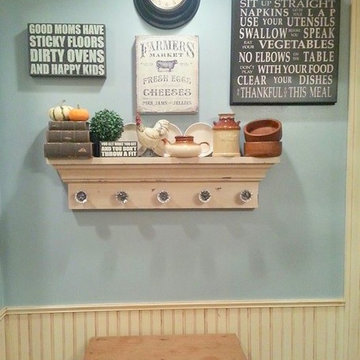
This lovely remodeled french country, farmhouse kitchen is designed featuring a beautiful bead board tray ceiling with crown molding & lower half wall bead board wainscoting color matching the Decora designer cabinetry in a painted off-white/creamy & brown distressed glazed finish. The front cabinet doors were taken off above the stove's wall to display "open shelving" adding bead board wall paper to the back of cabinets. This kitchen also features, recessed lighting, stainless steel appliances, silver drawer pulls, & a drum light chandelier over the custom center island.
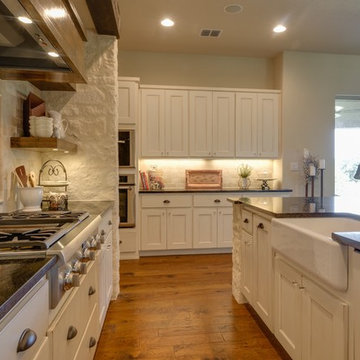
This angle shows the farmhouse style sink as well as the wood panel on the front of the dishwasher to match the cabinets. Backsplash of cooktop is French ceiling tin from more than two centuries ago. Purchased at Red Stag in New Braunfels, TX. I worked with the architect and craftsmen to bring my design to life. My husband was able to locate the light fixture through an episode of Fixer Upper on HGTV. I did the cabinet painting myself and my husband installed all the hardware.
PC: Casey Smartt
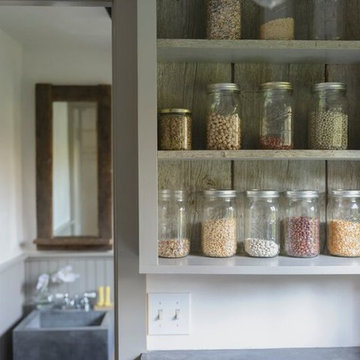
We were called in to remodel this barn house for a new home owner with a keen eye for design.
We had the sink made by a concrete contractor
We had the base for the sink, shelving and the mirror frame made from some reclaimed wood that was in a wood pile.
We installed bead board for the wainscoting.
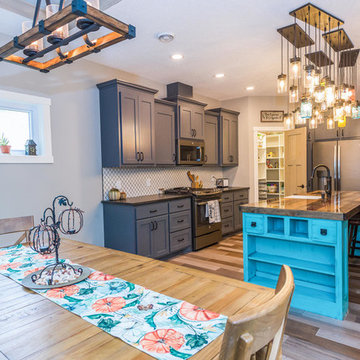
Randall Baum - Elevate Photography
Inspiration for a medium sized country l-shaped kitchen/diner in Minneapolis with a belfast sink, open cabinets, distressed cabinets, wood worktops, multi-coloured splashback, ceramic splashback, stainless steel appliances, medium hardwood flooring, an island and brown floors.
Inspiration for a medium sized country l-shaped kitchen/diner in Minneapolis with a belfast sink, open cabinets, distressed cabinets, wood worktops, multi-coloured splashback, ceramic splashback, stainless steel appliances, medium hardwood flooring, an island and brown floors.
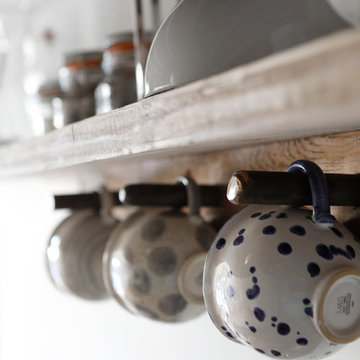
Emma Wood
Small rustic single-wall open plan kitchen in Sussex with a belfast sink, open cabinets, distressed cabinets, wood worktops, grey splashback, metro tiled splashback, black appliances, medium hardwood flooring and no island.
Small rustic single-wall open plan kitchen in Sussex with a belfast sink, open cabinets, distressed cabinets, wood worktops, grey splashback, metro tiled splashback, black appliances, medium hardwood flooring and no island.
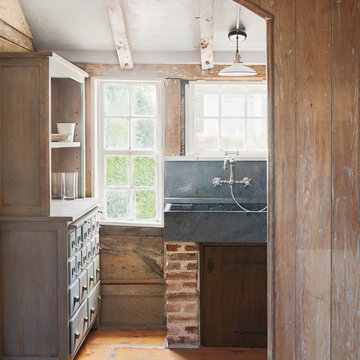
Sam Oberter Photography
This is an example of a small rustic u-shaped enclosed kitchen in Providence with a belfast sink, open cabinets, distressed cabinets, soapstone worktops, blue splashback, stone slab splashback, coloured appliances, medium hardwood flooring and no island.
This is an example of a small rustic u-shaped enclosed kitchen in Providence with a belfast sink, open cabinets, distressed cabinets, soapstone worktops, blue splashback, stone slab splashback, coloured appliances, medium hardwood flooring and no island.
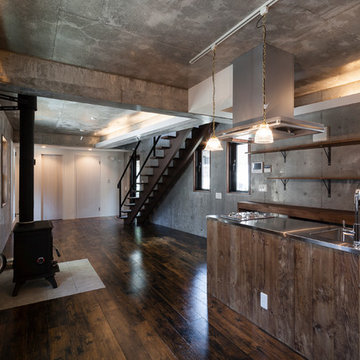
暖炉とシースルーな階段のあるリビングルーム
This is an example of a large modern single-wall open plan kitchen in Tokyo with vinyl flooring, black floors, an integrated sink, open cabinets, distressed cabinets, stainless steel worktops, stainless steel appliances, an island and grey worktops.
This is an example of a large modern single-wall open plan kitchen in Tokyo with vinyl flooring, black floors, an integrated sink, open cabinets, distressed cabinets, stainless steel worktops, stainless steel appliances, an island and grey worktops.
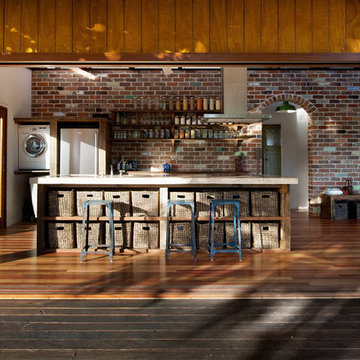
Greg Harm - Tangible Media
Photo of a small world-inspired single-wall kitchen/diner in Brisbane with a submerged sink, open cabinets, distressed cabinets, concrete worktops, stainless steel appliances, medium hardwood flooring and multiple islands.
Photo of a small world-inspired single-wall kitchen/diner in Brisbane with a submerged sink, open cabinets, distressed cabinets, concrete worktops, stainless steel appliances, medium hardwood flooring and multiple islands.
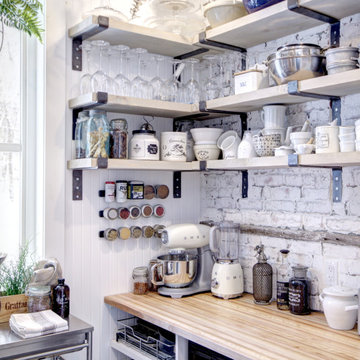
designer et photographe Lyne Brunet
This is an example of a large farmhouse kitchen in Montreal with open cabinets, distressed cabinets, wood worktops, white splashback, brick splashback and white appliances.
This is an example of a large farmhouse kitchen in Montreal with open cabinets, distressed cabinets, wood worktops, white splashback, brick splashback and white appliances.
Kitchen with Open Cabinets and Distressed Cabinets Ideas and Designs
2